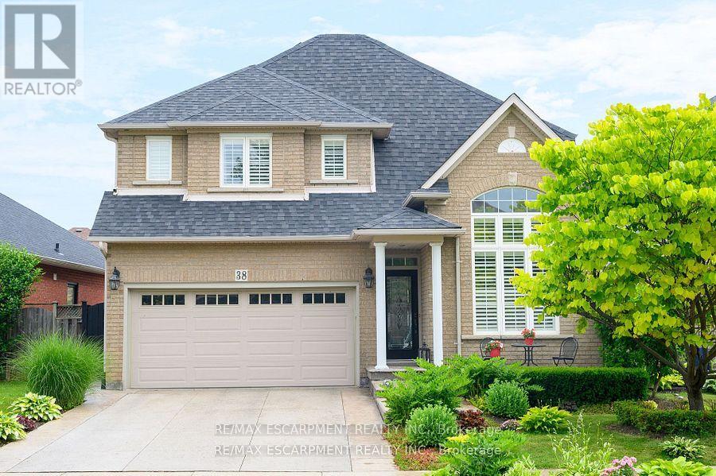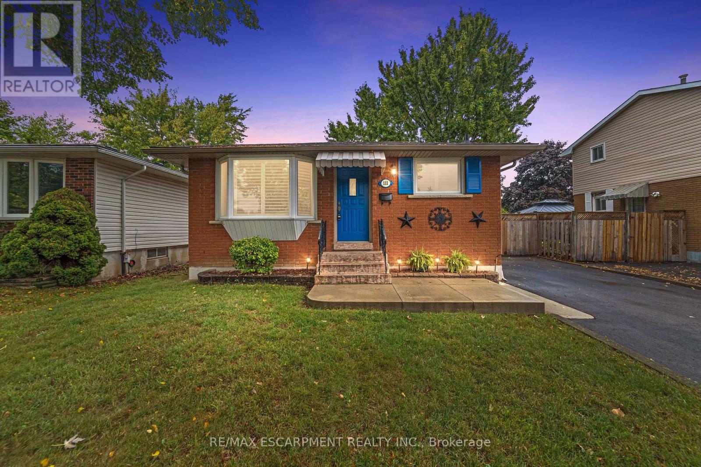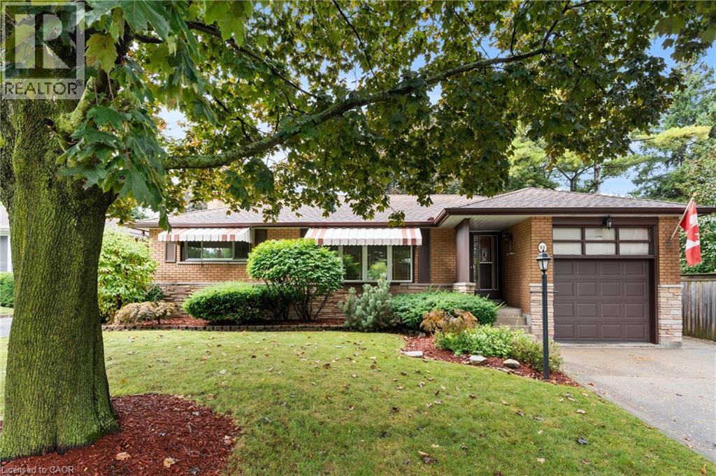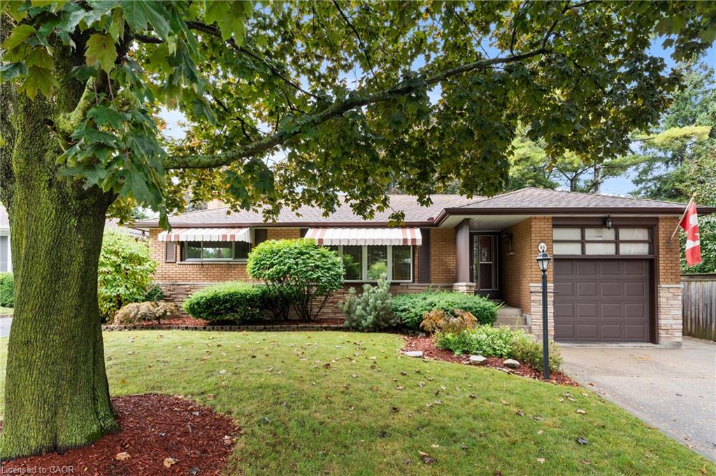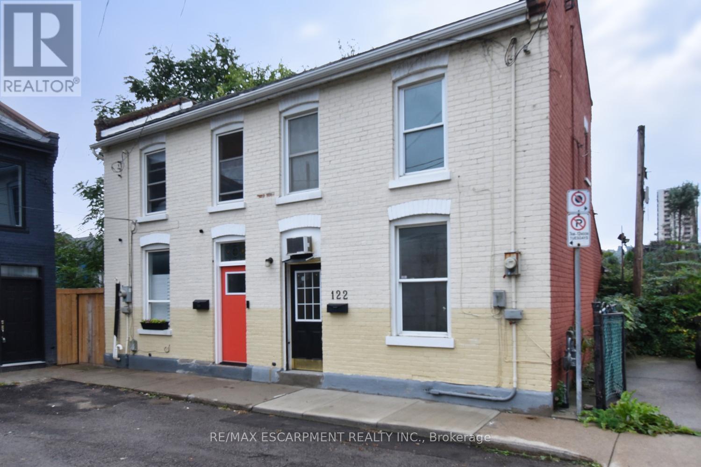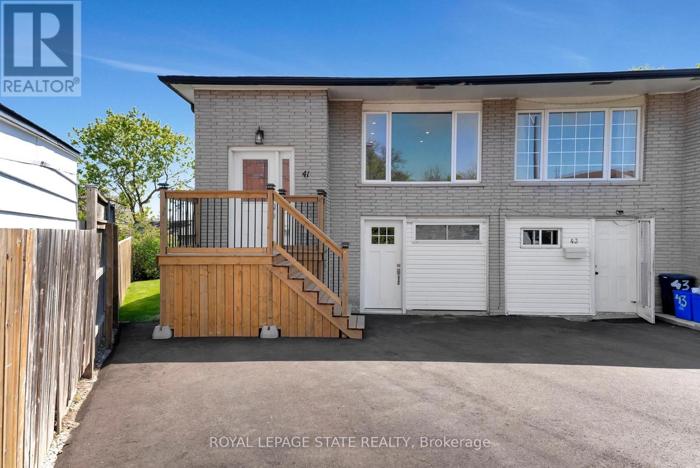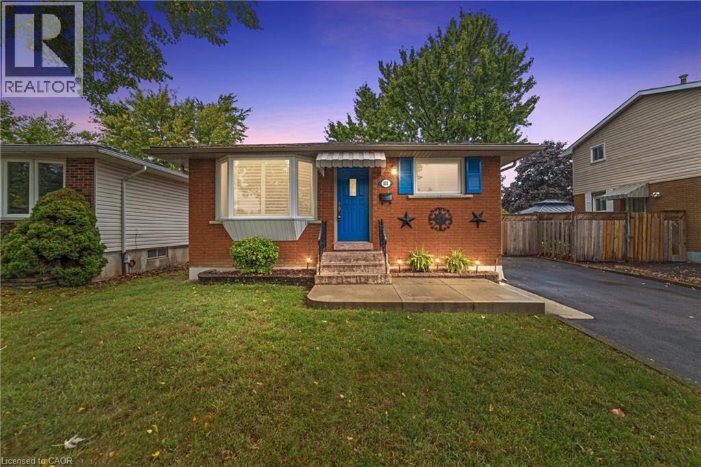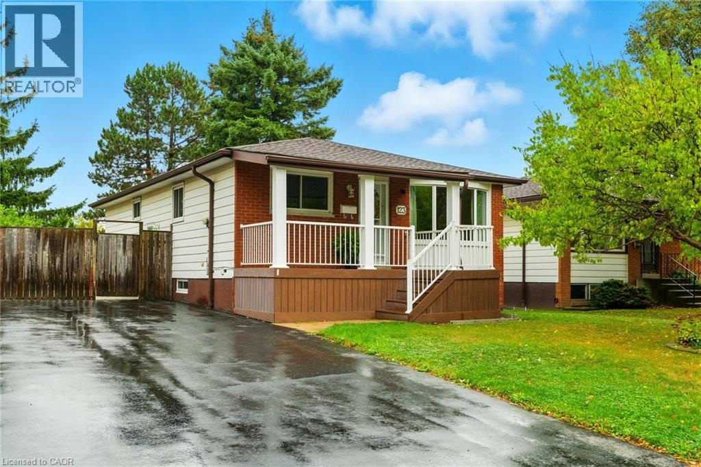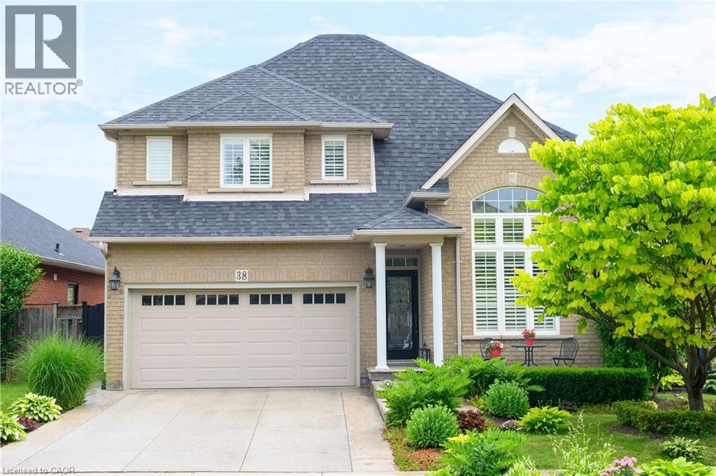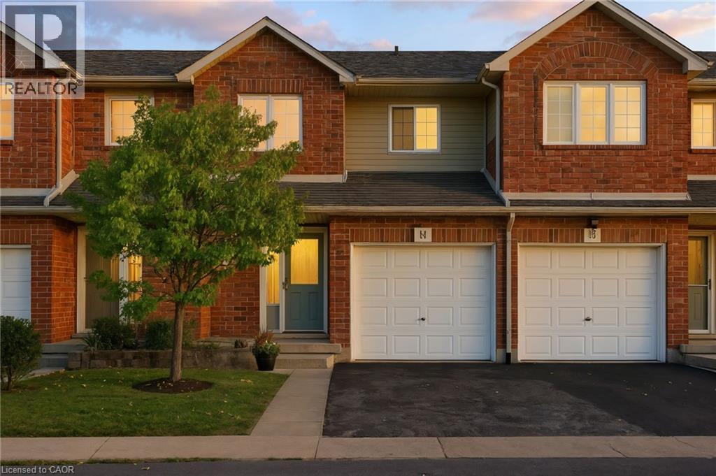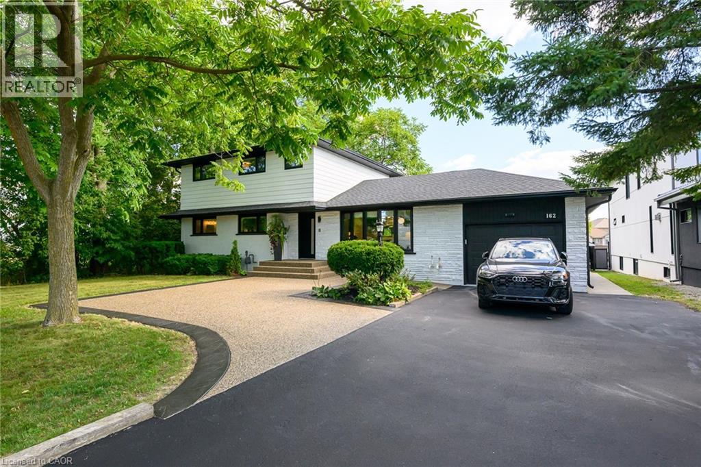
162 Stone Church Rd E
162 Stone Church Rd E
Highlights
Description
- Home value ($/Sqft)$402/Sqft
- Time on Housefulnew 2 hours
- Property typeSingle family
- Style2 level
- Neighbourhood
- Median school Score
- Lot size0.29 Acre
- Mortgage payment
Welcome to 162 Stone Church Rd E! This stunning 7-bedroom, 4-bath home on a massive 75 x 167 ft lot offers space, luxury, and flexibility for multi-generational living. The main floor showcases an open-concept kitchen/dining area with oversized waterfall island, high-end Bosch appliances, quartz counters and full-height quartz backsplash, pot-filler, bar area with sink and fridge, and under-cabinet lighting. A spacious living room with oversized windows opens to a 220 sq ft covered patio with 3 brand new skylights. The primary suite boasts dual walk-in closets and a spa-inspired ensuite with 5x5 walk-in shower, rain head, freestanding tub, makeup vanity, and premium fixtures. Upstairs includes 3 bedrooms plus a separate office, while the bright lower level offers 3 large bedrooms, a full kitchen, dining and living areas, and a walk-up to the oversized garage. Outdoor living shines with a two-tier covered deck, 400 sq ft concrete patio, beautiful step garden, and expansive yard with large shed. Smart-home ready with Sonos, smart switches, and 4K AI security cameras with remote monitoring. Major updates include triple-glazed windows (2023), roof (2023), furnace (2023), doors (2023), and 200-amp service (2024). Just 2 mins to the LINC, 5 mins to Lime Ridge Mall, and steps to all Upper James amenities! (id:63267)
Home overview
- Cooling Central air conditioning
- Heat type Forced air
- Sewer/ septic Municipal sewage system
- # total stories 2
- # parking spaces 8
- Has garage (y/n) Yes
- # full baths 3
- # half baths 1
- # total bathrooms 4.0
- # of above grade bedrooms 7
- Community features Community centre, school bus
- Subdivision 184 - jerome/ryckman's cors
- Lot dimensions 0.288
- Lot size (acres) 0.29
- Building size 3734
- Listing # 40773966
- Property sub type Single family residence
- Status Active
- Bedroom 2.972m X 2.769m
Level: 2nd - Bedroom 5.283m X 3.835m
Level: 2nd - Bathroom (# of pieces - 4) 3.658m X 2.438m
Level: 2nd - Bedroom 3.15m X 2.997m
Level: 2nd - Bathroom (# of pieces - 4) 3.861m X 1.829m
Level: Basement - Bedroom 5.512m X 3.226m
Level: Basement - Bedroom 3.81m X 3.454m
Level: Basement - Bedroom 5.258m X 3.251m
Level: Basement - Bathroom (# of pieces - 2) 1.448m X 1.422m
Level: Main - Eat in kitchen 7.163m X 4.267m
Level: Main - Full bathroom 3.378m X 3.277m
Level: Main - Primary bedroom 4.166m X 3.302m
Level: Main
- Listing source url Https://www.realtor.ca/real-estate/28917223/162-stone-church-road-e-hamilton
- Listing type identifier Idx

$-4,000
/ Month

