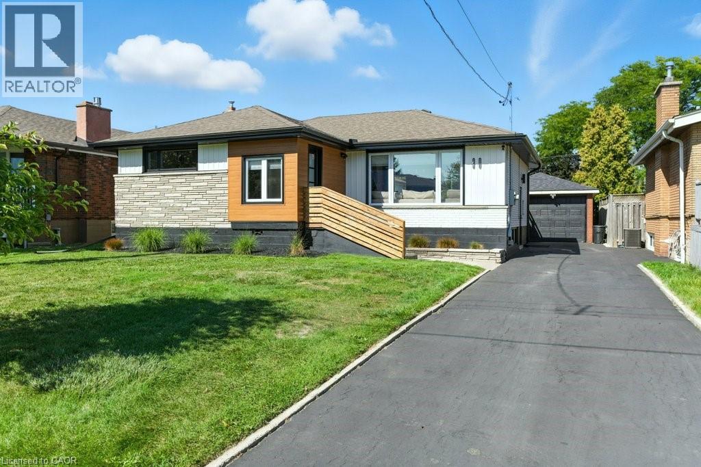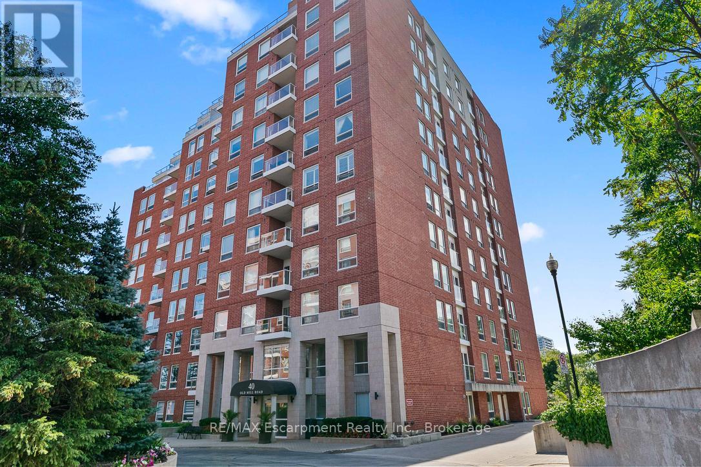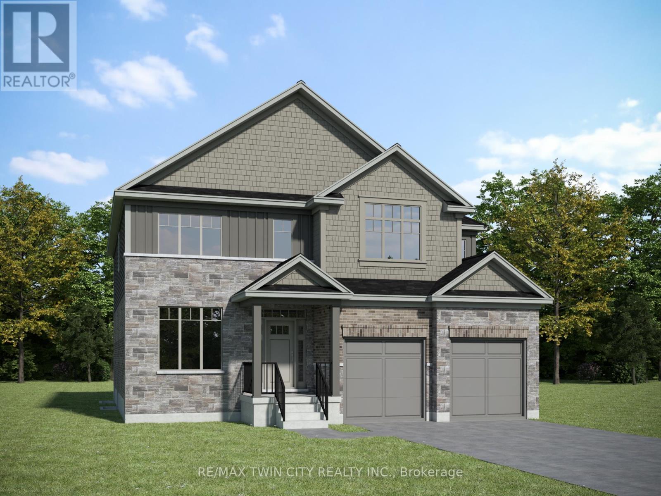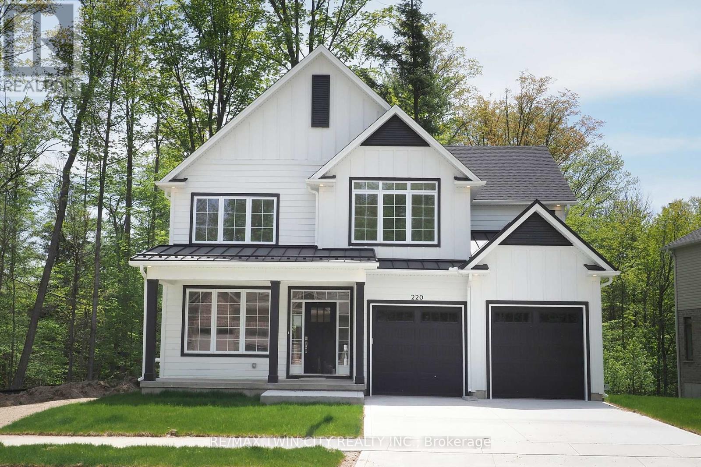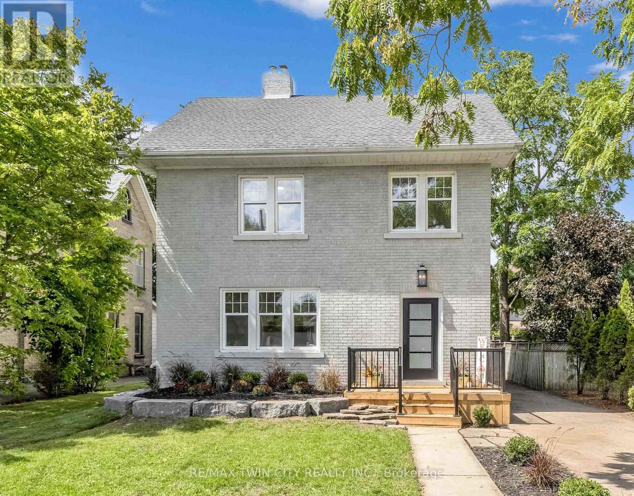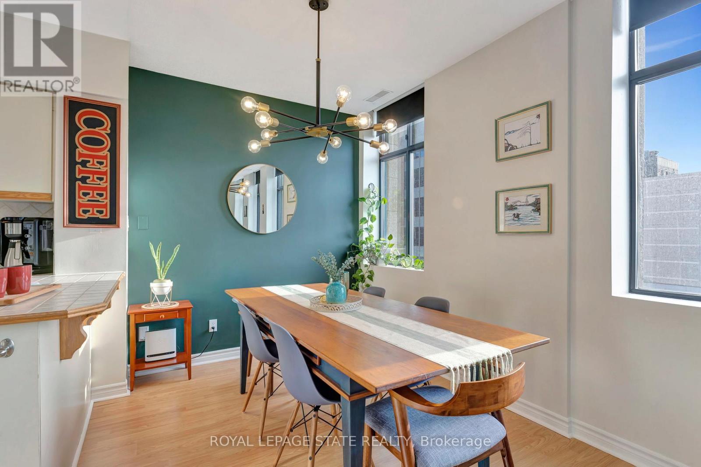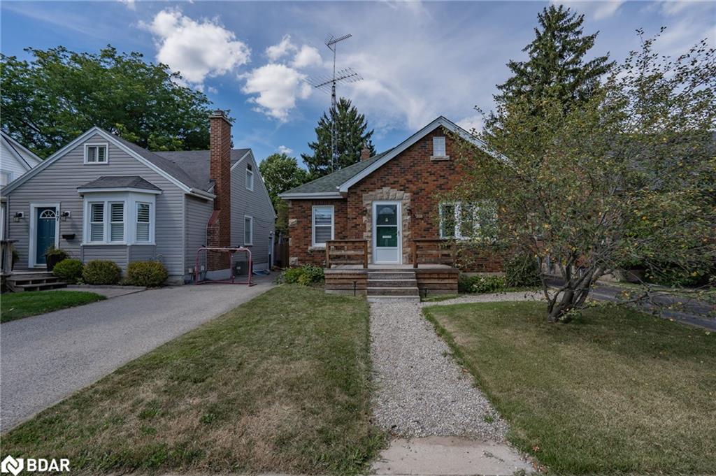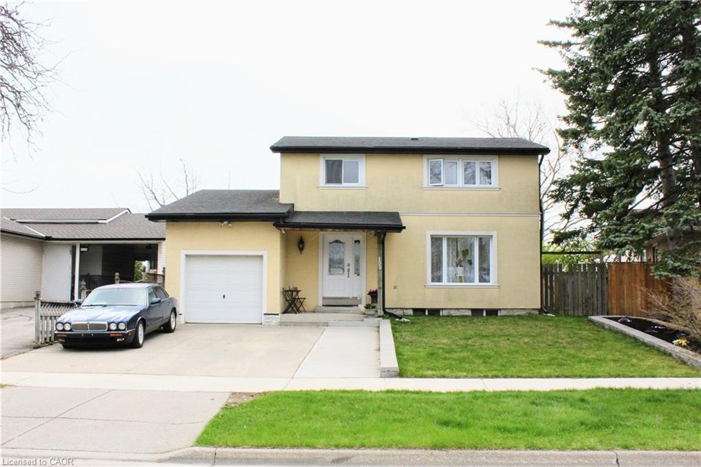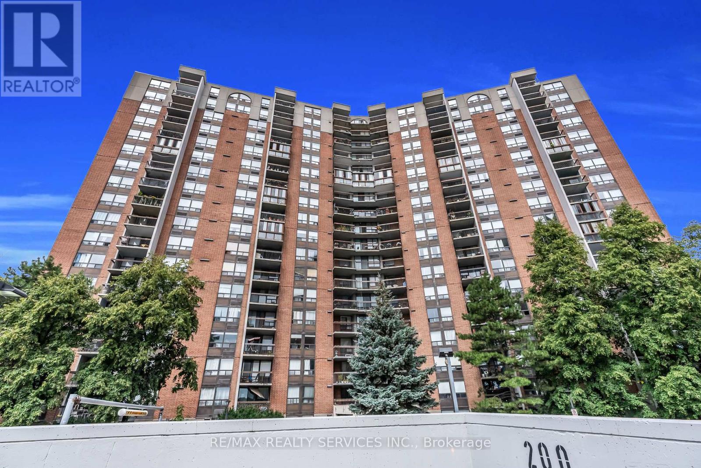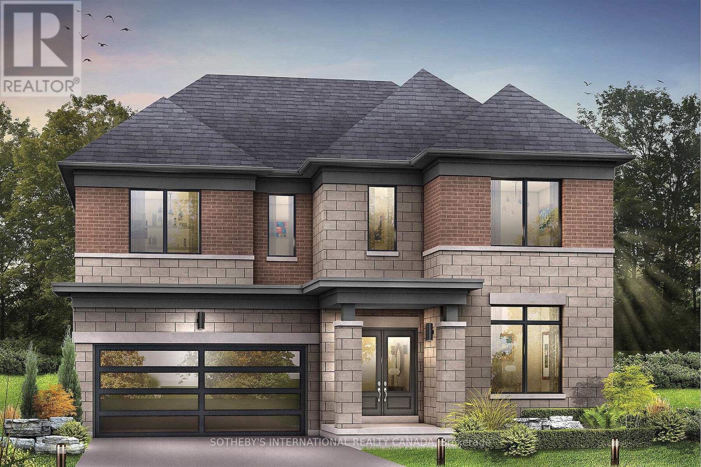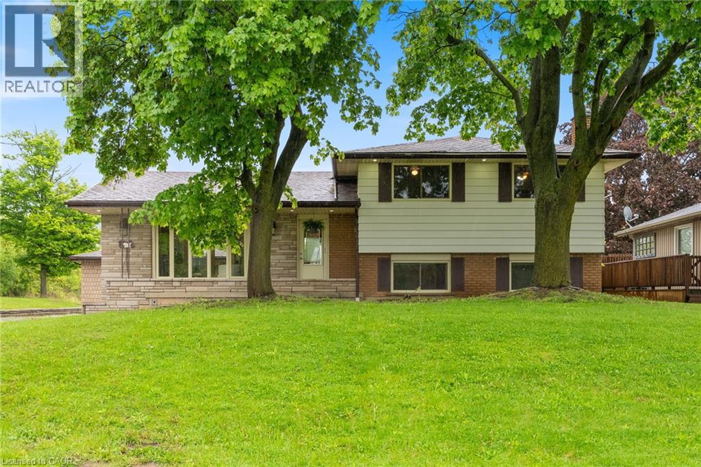
Highlights
Description
- Home value ($/Sqft)$719/Sqft
- Time on Houseful42 days
- Property typeSingle family
- Median school Score
- Year built1974
- Mortgage payment
Welcome to your dream country estate, where space, serenity, and functionality come together on just over an acre of beautiful land. Perfectly situated only 10 minutes from Ancaster’s charming core and the heart of Hamilton, this versatile property offers the ideal blend of rural tranquility and urban access. 3+1 spacious bedrooms and 2 full bathrooms. Thoughtfully designed in-law suite with private entrance — ideal for extended family, guests, or multi-generational living. Two cozy fireplaces (one on each level) creating a warm and inviting atmosphere year-round. Large covered back deck — the perfect spot to enjoy peaceful sunrises with your morning coffee. Expansive yard surrounded by mature trees, offering both privacy and room for play or future garden plans. Detached garage with workshop space — perfect for hobbyists or trades. Attached carport for added covered parking or storage. Plenty of driveway space for guests or larger vehicles. Whether you’re dreaming of raising a family with room to roam, hosting loved ones in comfort, or enjoying the calm of country life while staying close to schools, shopping, and commuter routes — this property checks all the boxes. Make The Smart Move — and discover the space, potential, and lifestyle this incredible estate provides . (id:63267)
Home overview
- Cooling Central air conditioning
- Heat source Propane
- Heat type Forced air
- Sewer/ septic Septic system
- # parking spaces 6
- Has garage (y/n) Yes
- # full baths 2
- # total bathrooms 2.0
- # of above grade bedrooms 4
- Has fireplace (y/n) Yes
- Community features Community centre
- Subdivision 531 - mount hope municipal
- Lot size (acres) 0.0
- Building size 1320
- Listing # 40754759
- Property sub type Single family residence
- Status Active
- Bathroom (# of pieces - 4) Measurements not available
Level: 2nd - Primary bedroom 4.064m X 3.708m
Level: 2nd - Bedroom 3.048m X 4.369m
Level: 2nd - Bedroom 3.277m X 3.277m
Level: 2nd - Utility 2.311m X 2.464m
Level: Basement - Recreational room 7.188m X 7.188m
Level: Basement - Laundry 2.362m X 2.489m
Level: Lower - Bedroom 2.819m X 2.921m
Level: Lower - Bathroom (# of pieces - 3) Measurements not available
Level: Lower - Living room 3.124m X 2.896m
Level: Lower - Kitchen 5.69m X 3.581m
Level: Lower - Dining room 2.743m X 3.581m
Level: Main - Living room 6.426m X 4.064m
Level: Main - Kitchen 4.47m X 3.581m
Level: Main
- Listing source url Https://www.realtor.ca/real-estate/28653654/1629-glancaster-road-glanbrook
- Listing type identifier Idx

$-2,531
/ Month

