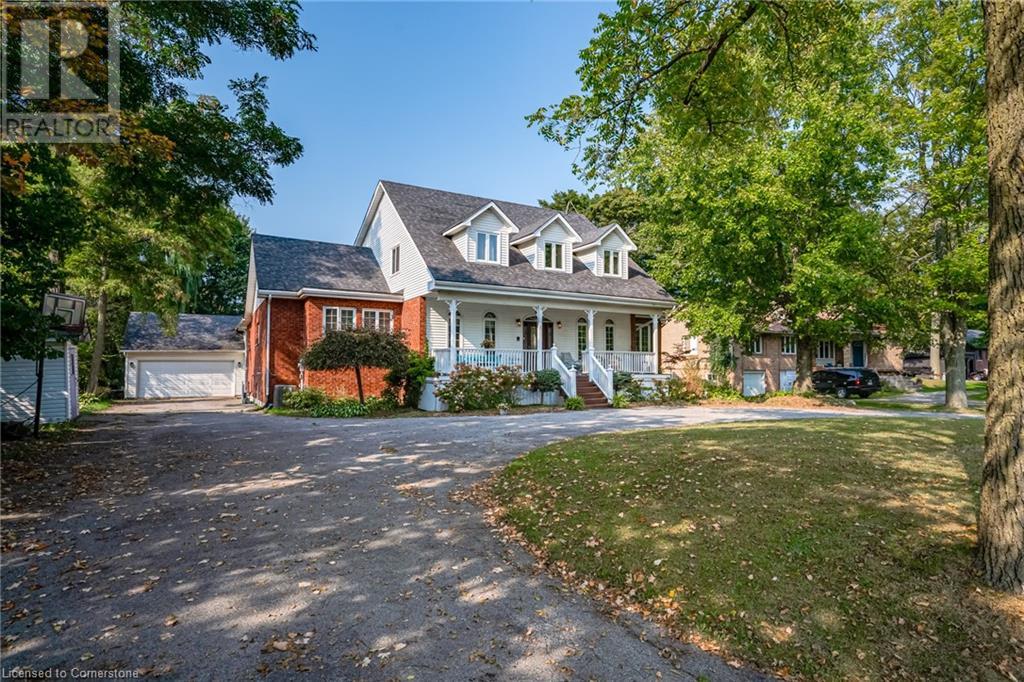
163 Book Rd W
163 Book Rd W
Highlights
Description
- Home value ($/Sqft)$346/Sqft
- Time on Houseful166 days
- Property typeSingle family
- Style2 level
- Neighbourhood
- Median school Score
- Year built1993
- Mortgage payment
Discover a one-of-a-kind country estate that blends timeless charm, modern convenience, and multi-generational living. Nestled on a private half-acre lot in rural Ancaster, this custom-built home offers 4694 sq. ft. of finished living space, a full in-law suite, and an incredible backyard retreat— all just minutes from town amenities. This 4+1 bedroom, 5+1 bathroom residence is thoughtfully designed with open, light-filled living areas and elegant finishes throughout. The main floor library/home office greets you with French doors and custom-built bookcases, while the formal dining room is ideal for hosting. The grand living room is the heart of the home, featuring soaring ceilings, a stunning wood-burning fireplace, and two sets of French doors leading to the backyard terrace. At the center of it all is a chef’s dream kitchen, complete with rich cherry wood cabinetry, built-in appliances, and a spacious island—perfect for entertaining. A standout feature is the 825 sq. ft. in-law suite, offering a full kitchen, open- concept living/dining area, gas fireplace, walk-in closet, and a 3pc bath. Whether for extended family, guests, or potential rental income, this space provides incredible flexibility. Step outside to your private backyard retreat, where a large deck and terrace provide the perfect setting for summer gatherings. Relax in the hot tub, cool off in the salt water pool, or unwind in the four-season sunroom, featuring custom concrete flooring, floor-to-ceiling windows, and a 3rd fireplace—a cozy space to enjoy year-round. Additional highlights include an oversized 2-car garage, driveway parking for 10+ vehicles, a finished lower level with extra living space and a bonus bedroom, premium finishes like oak flooring, crown moulding, and custom window coverings, plus 200-amp service and gas heating. A rare blend of elegance, comfort, and versatility—this is the ultimate retreat Book your private showing today and see it for yourself! (id:55581)
Home overview
- Cooling Central air conditioning
- Heat type Forced air
- Has pool (y/n) Yes
- Sewer/ septic Septic system
- # total stories 2
- # parking spaces 12
- Has garage (y/n) Yes
- # full baths 4
- # half baths 1
- # total bathrooms 5.0
- # of above grade bedrooms 5
- Has fireplace (y/n) Yes
- Subdivision 428 - southcote/duff’s cors
- View View (panoramic)
- Lot size (acres) 0.0
- Building size 4700
- Listing # 40722747
- Property sub type Single family residence
- Status Active
- Bedroom 4.013m X 5.74m
Level: 2nd - Bedroom 4.039m X 5.715m
Level: 2nd - Primary bedroom 3.607m X 5.893m
Level: 2nd - Full bathroom 2.464m X 2.337m
Level: 2nd - Bathroom (# of pieces - 4) 1.727m X 4.674m
Level: 2nd - Office 2.464m X 3.607m
Level: 2nd - Storage 4.648m X 8.484m
Level: Basement - Bedroom 4.547m X 7.087m
Level: Basement - Bathroom (# of pieces - 3) 2.565m X 2.54m
Level: Basement - Other 10.109m X 10.236m
Level: Basement - Kitchen 4.623m X 6.274m
Level: Main - Eat in kitchen 3.658m X 3.404m
Level: Main - Sunroom 3.124m X 7.722m
Level: Main - Family room 4.064m X 7.747m
Level: Main - Mudroom 4.75m X 2.413m
Level: Main - Bathroom (# of pieces - 2) 1.803m X 1.245m
Level: Main - Foyer 1.499m X 4.674m
Level: Main - Laundry 1.956m X 3.683m
Level: Main - Bathroom (# of pieces - 3) 2.438m X 1.727m
Level: Main - Bedroom 4.75m X 5.156m
Level: Main
- Listing source url Https://www.realtor.ca/real-estate/28278661/163-book-road-w-ancaster
- Listing type identifier Idx

$-4,333
/ Month
