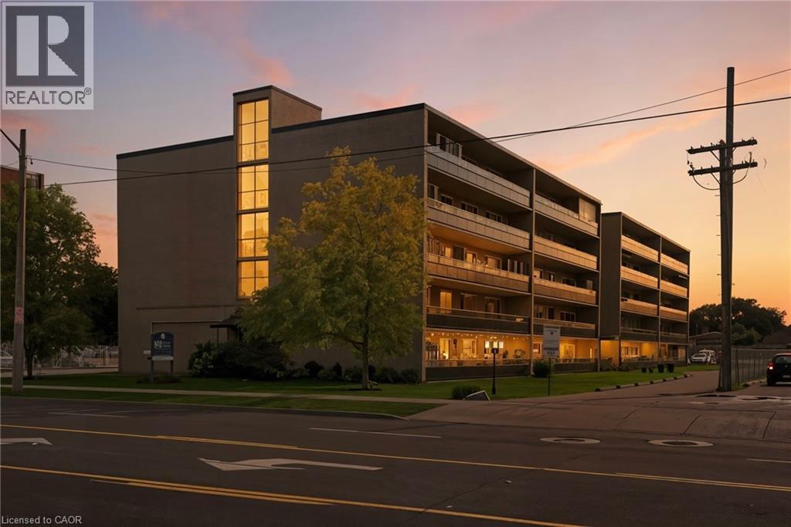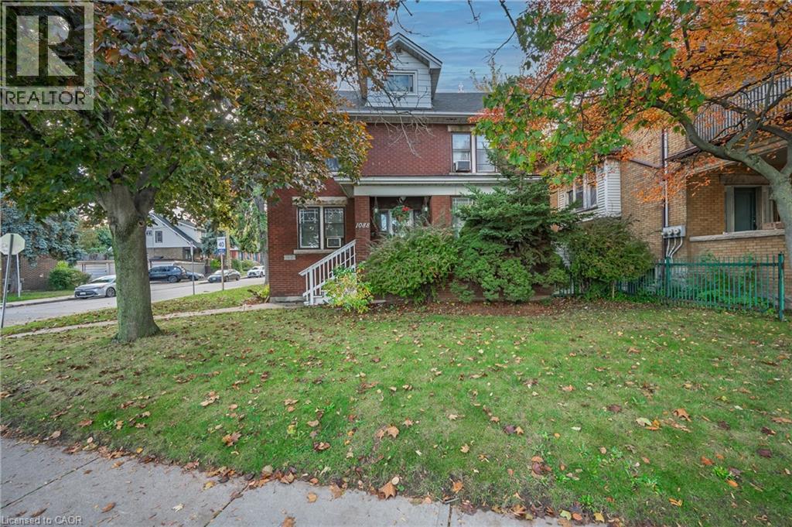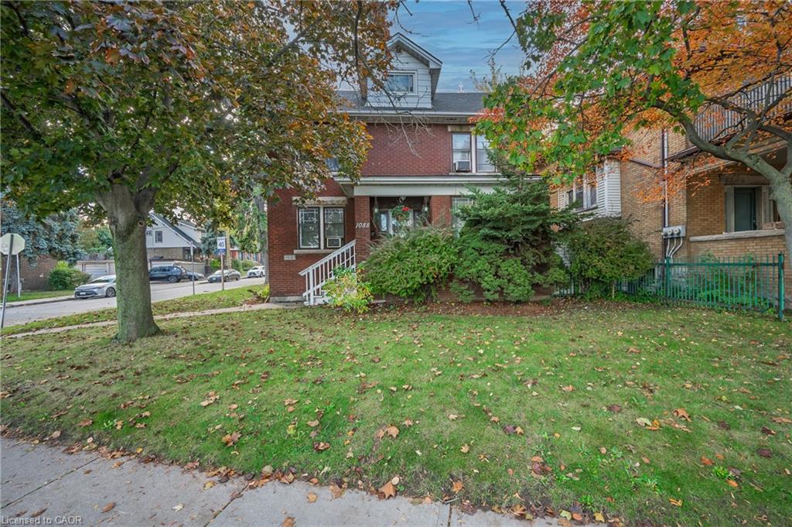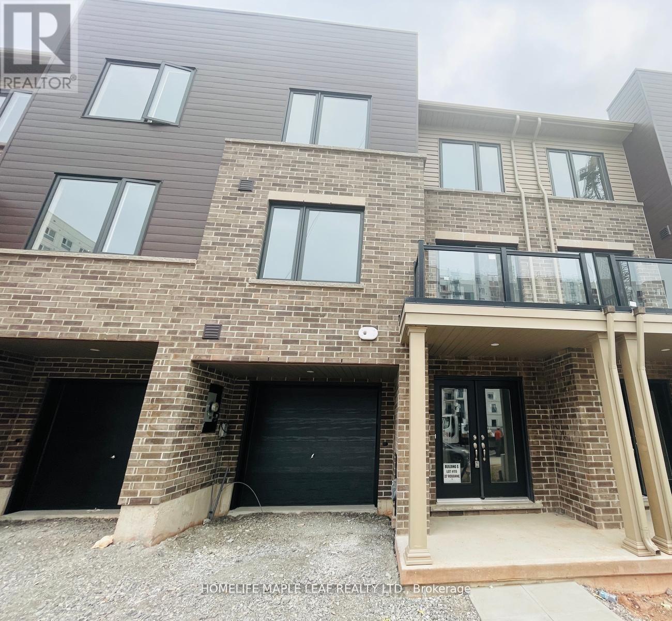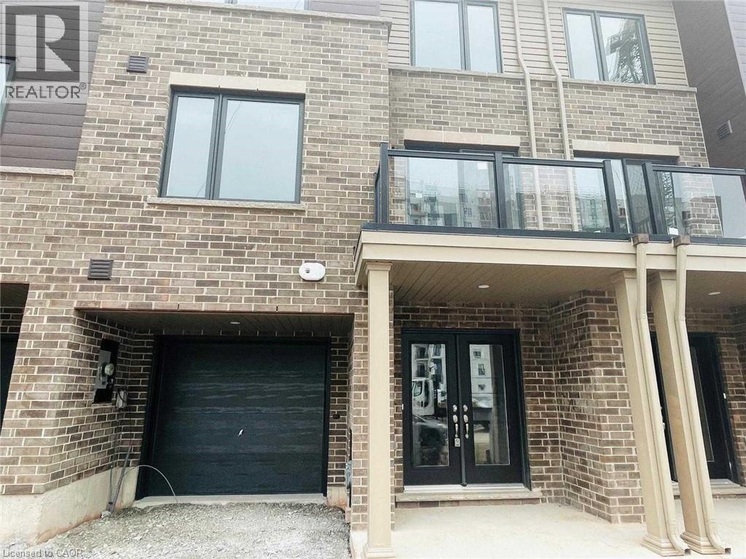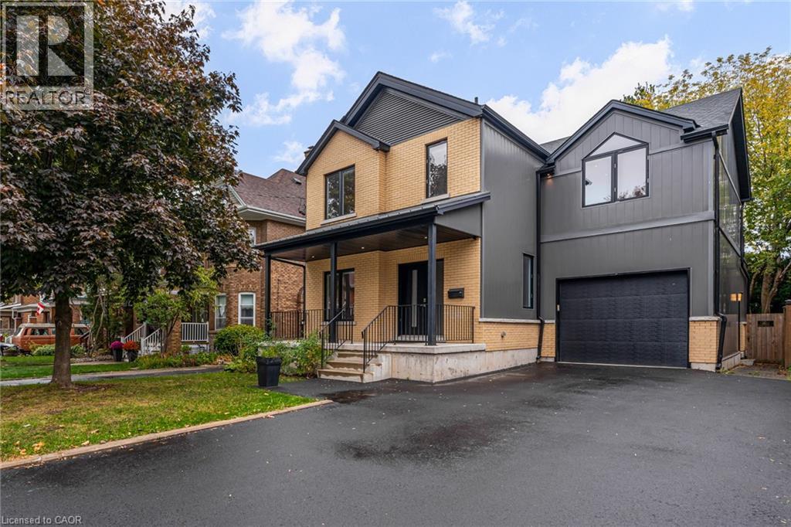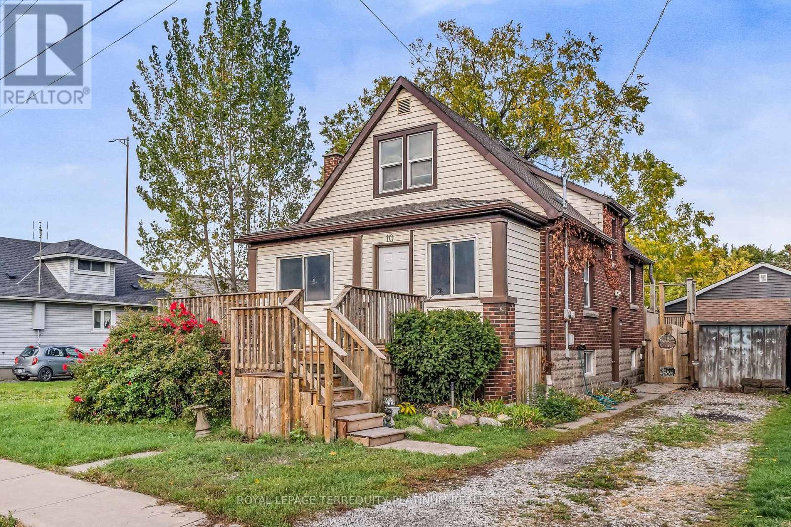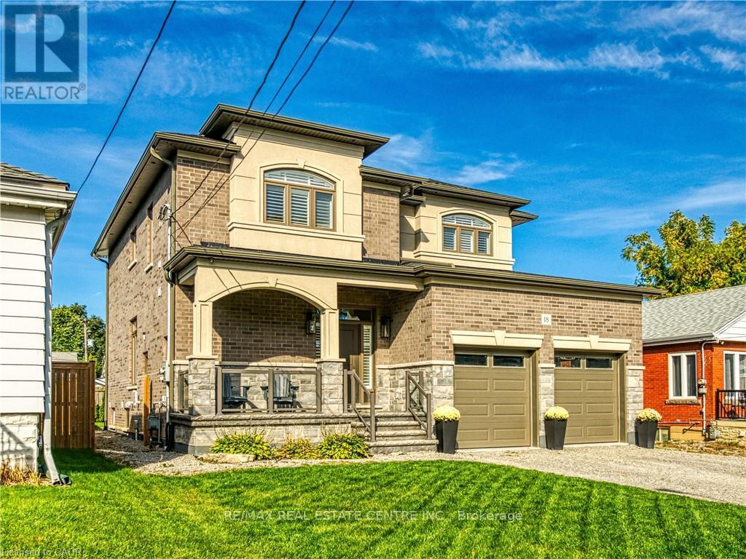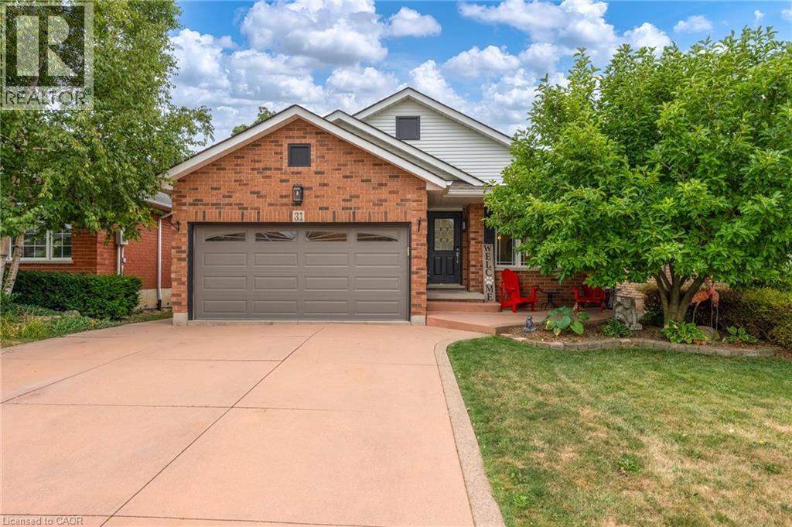- Houseful
- ON
- Hamilton
- Crown Point East
- 163 Britannia Ave
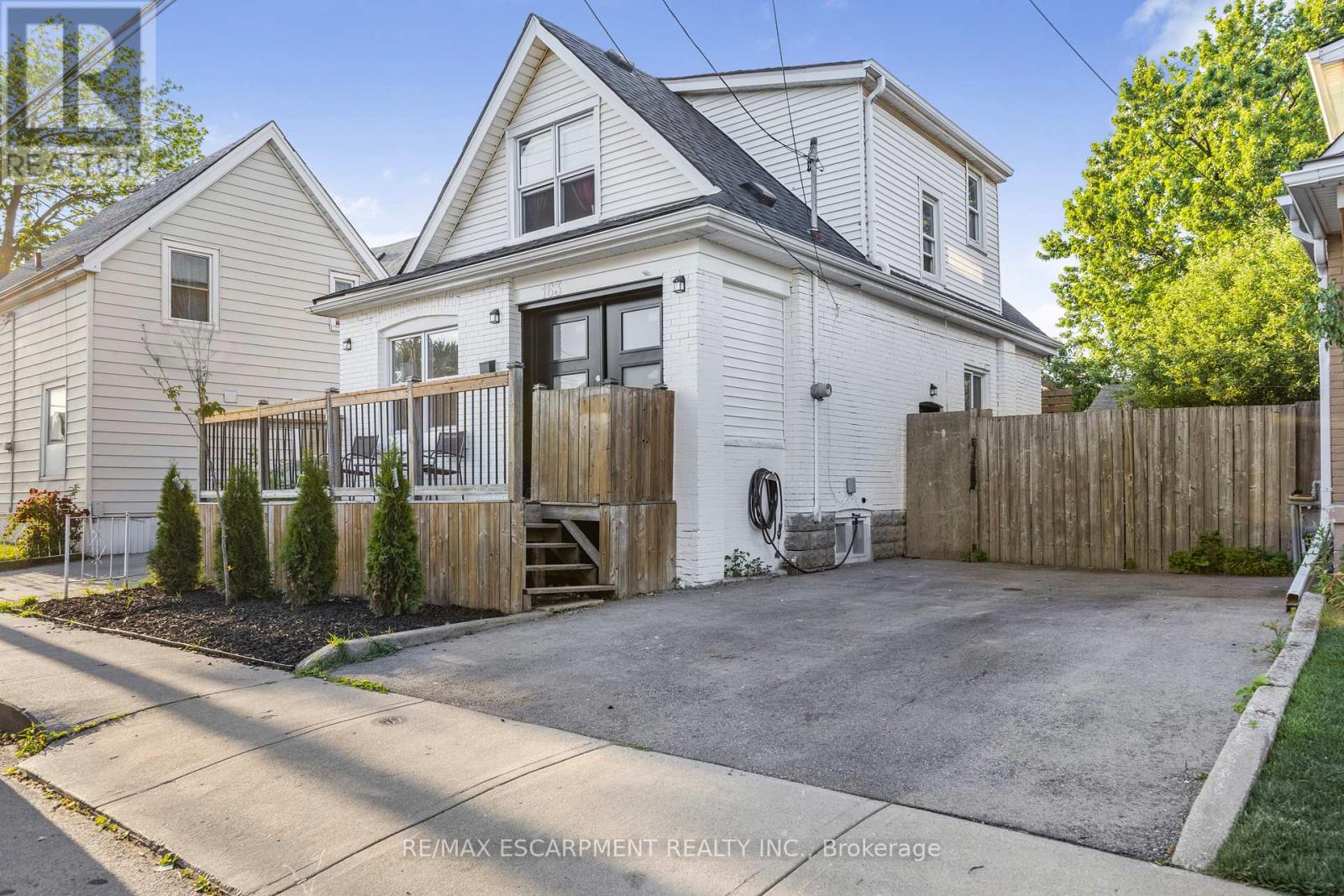
Highlights
Description
- Time on Houseful49 days
- Property typeSingle family
- Neighbourhood
- Median school Score
- Mortgage payment
Charming & Fully Renovated 3-Bedroom Detached Home with Modern Upgrades - Welcome to this beautifully renovated 3-bedroom detached home, offering a perfect blend of style, comfort, and convenience. The open-concept layout is bathed in natural light, creating a bright and inviting atmosphere throughout. Enjoy a spacious living area with brand-new flooring and pot lights that enhance the modern design. The heart of the home is the newly renovated kitchen, featuring sleek stainless steel appliances, ample counter space, and plenty of storage for all your culinary needs. The upgrades dont stop there - the roof (2024), windows (2025), and bathroom (2025) have all been thoughtfully updated, offering peace of mind and contemporary flair. Step outside to your fully fenced yard, complete with a beautiful pergola - ideal for outdoor entertaining or quiet relaxation. The double driveway provides plenty of parking for family and guests. Located in a vibrant community, this home offers easy access to a diverse range of shops, restaurants, and green spaces along Ottawa Street, making it perfect for those who appreciate a mix of urban amenities and neighborhood charm. (id:63267)
Home overview
- Cooling Central air conditioning
- Heat source Natural gas
- Heat type Forced air
- Sewer/ septic Sanitary sewer
- # total stories 2
- Fencing Fenced yard
- # parking spaces 2
- # full baths 1
- # total bathrooms 1.0
- # of above grade bedrooms 3
- Community features Community centre
- Subdivision Crown point
- Lot size (acres) 0.0
- Listing # X12253132
- Property sub type Single family residence
- Status Active
- 2nd bedroom 2.62m X 2.9m
Level: 2nd - Bathroom 1.98m X 1.93m
Level: 2nd - 3rd bedroom 4.17m X 3.02m
Level: 2nd - Primary bedroom 3.73m X 2.77m
Level: 2nd - Other 5.82m X 9.75m
Level: Basement - Other 2.64m X 1.63m
Level: Basement - Kitchen 3.07m X 4.01m
Level: Main - Dining room 2.64m X 4.19m
Level: Main - Living room 3.07m X 5.74m
Level: Main
- Listing source url Https://www.realtor.ca/real-estate/28538159/163-britannia-avenue-hamilton-crown-point-crown-point
- Listing type identifier Idx

$-1,251
/ Month



