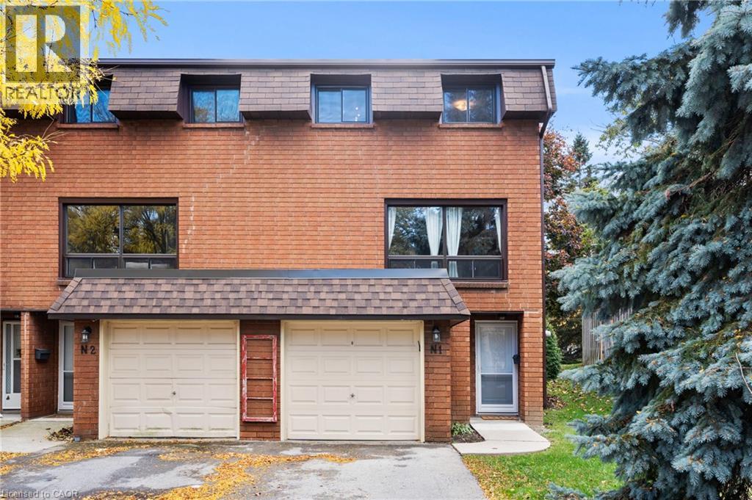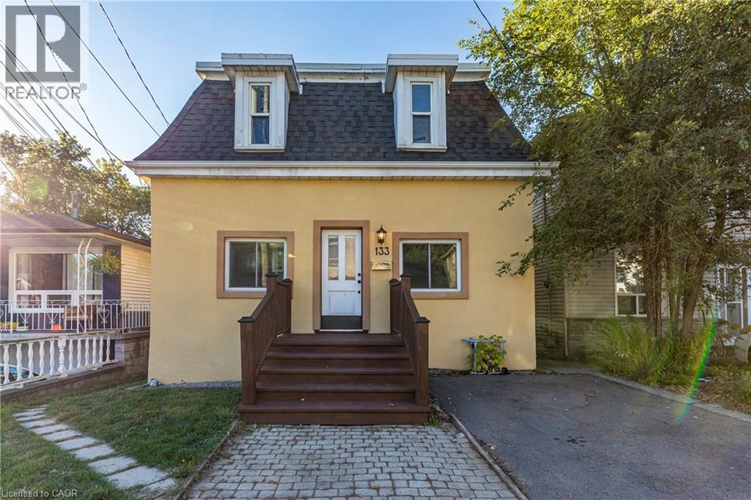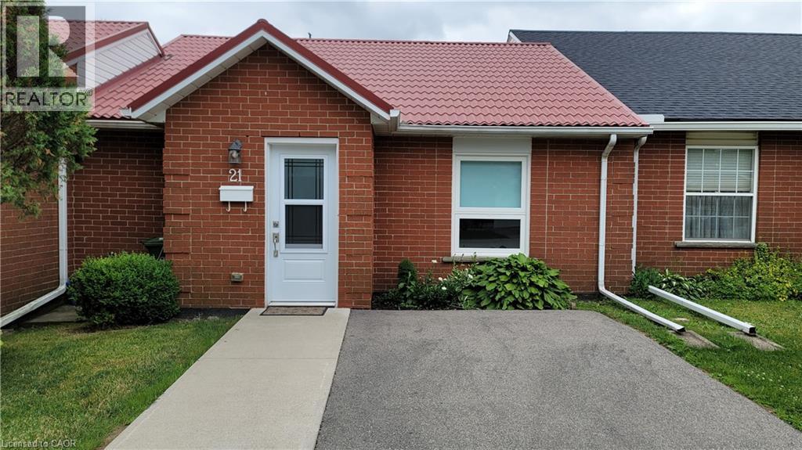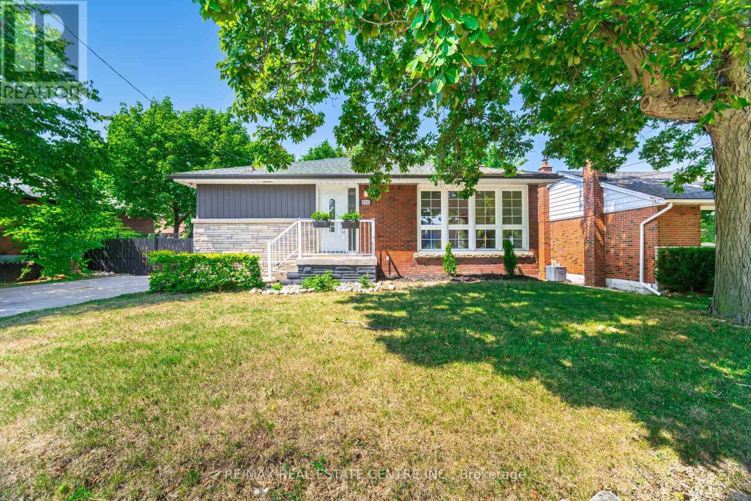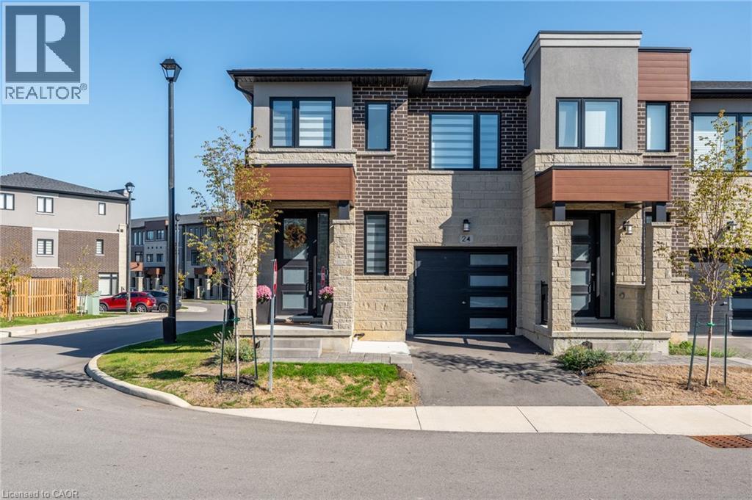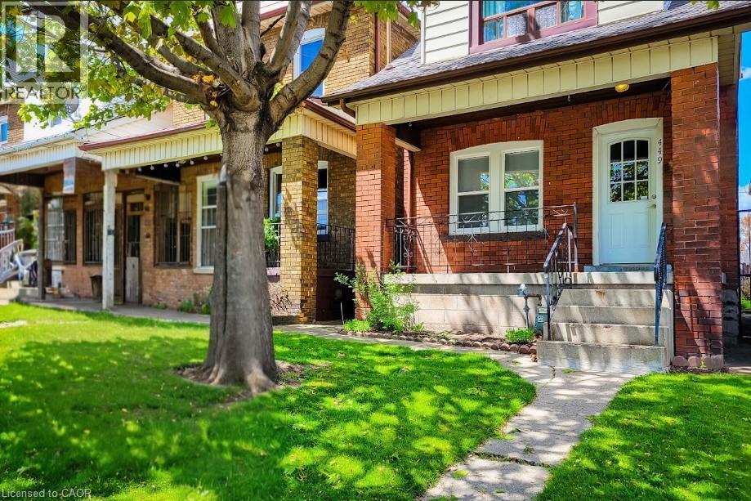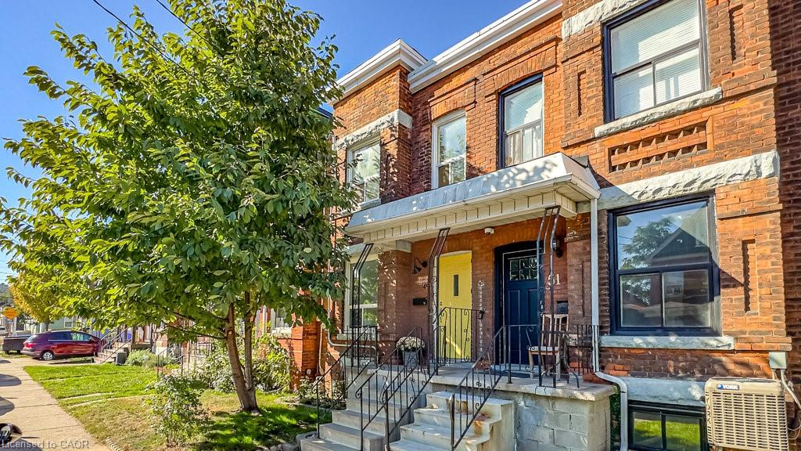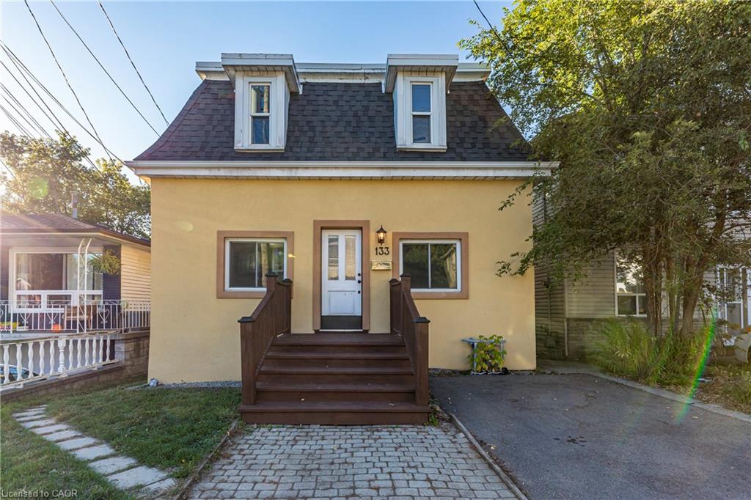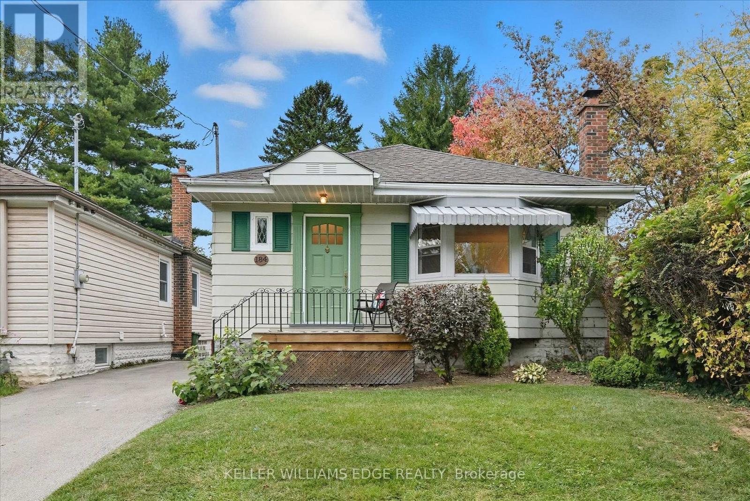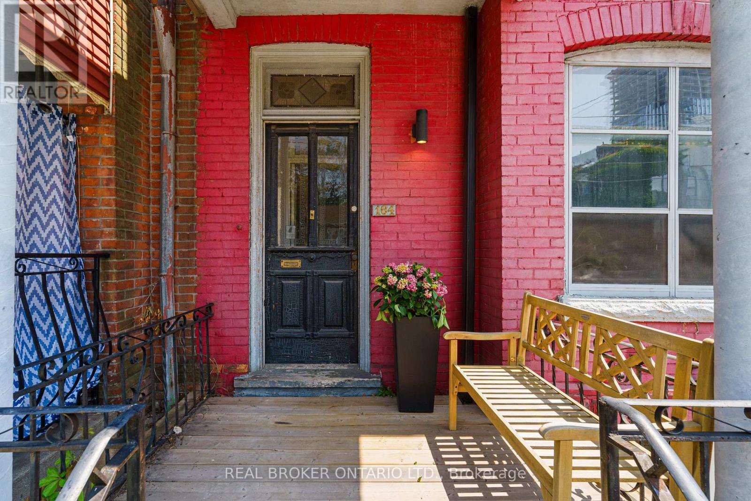
Highlights
Description
- Time on Houseful17 days
- Property typeSingle family
- Neighbourhood
- Median school Score
- Mortgage payment
Hard to ignore charm: Exposed brick, original tongue-and-groove pine floors, restored doors and hardware, detailed millwork, soaring ceilings, and industrial-chic finishes. The spacious Dining Room flows into a bright Living Room with a decorative original fireplace. The chefs Kitchen stuns with floor-to-ceiling subway tile, quartz counters, reclaimed slab shelving, and access to a backyard oasis. Upstairs, the Primary Bedroom with balcony feels grand yet cozy, while the middle Bedroom makes a perfect office with a huge closet. Bedroom-level Laundry leads to a stunning bathroom with marbled walk-in shower and built-in seating; an additional bathroom features a luxurious soaker tub. Every detail blends casual comfort with upscale design. The third level offers a versatile attic-turned-bedroom (with spray foam insulation professionally completed), plus rear unfinished attic space. Below, the walkout Basement includes storage and a roughed-in bathroom. Updates include: Custom shed (2024), eaves/flashing (2022), backyard fence with hidden laneway gate (2021), AC & furnace (2019), and full roof, plumbing & electrical (2017). Bonus: Catharine St N is a one-way toward Cannon, making it quieter than you'd expect. Even better in person--don't miss this! (id:63267)
Home overview
- Cooling Central air conditioning
- Heat source Natural gas
- Heat type Forced air
- Sewer/ septic Sanitary sewer
- # total stories 3
- # parking spaces 2
- # full baths 2
- # half baths 1
- # total bathrooms 3.0
- # of above grade bedrooms 3
- Subdivision Beasley
- Lot size (acres) 0.0
- Listing # X12442971
- Property sub type Single family residence
- Status Active
- Bathroom 2.74m X 1.8m
Level: 2nd - Bathroom 1.83m X 1.73m
Level: 2nd - Laundry 2.74m X 1.7m
Level: 2nd - Primary bedroom 4.83m X 4.06m
Level: 2nd - 2nd bedroom 3.63m X 3m
Level: 2nd - Bedroom 6.45m X 4.93m
Level: 3rd - Other 4.06m X 3.3m
Level: Basement - Bathroom 2.13m X 0.76m
Level: Basement - Utility 8.84m X 4.65m
Level: Basement - Kitchen 4.62m X 3.68m
Level: Main - Dining room 3.96m X 3.86m
Level: Main - Living room 4.34m X 3.66m
Level: Main
- Listing source url Https://www.realtor.ca/real-estate/28948052/164-catharine-street-n-hamilton-beasley-beasley
- Listing type identifier Idx

$-1,707
/ Month

