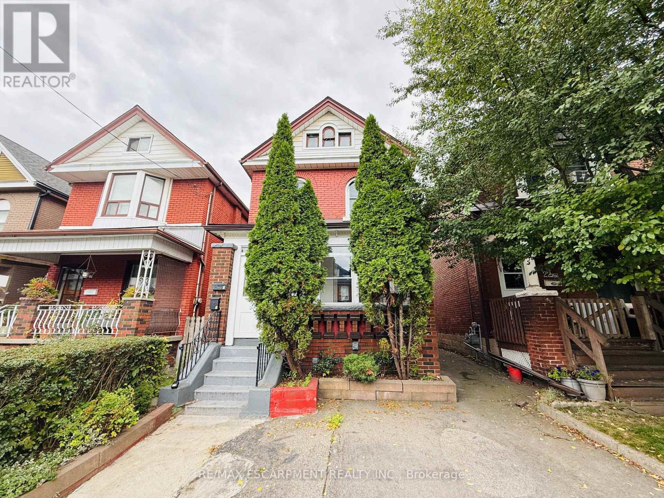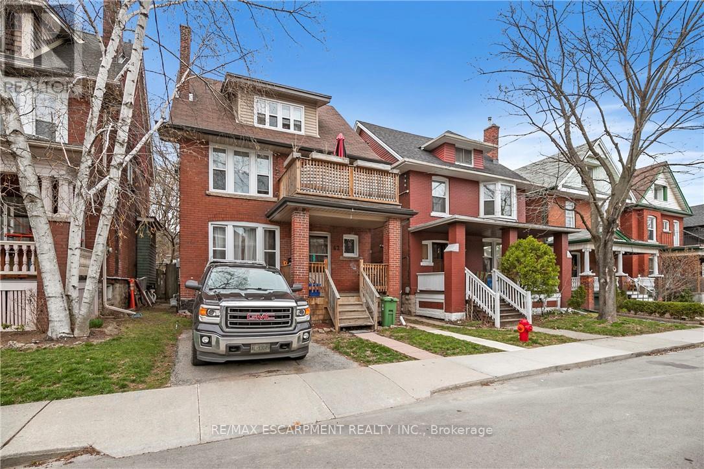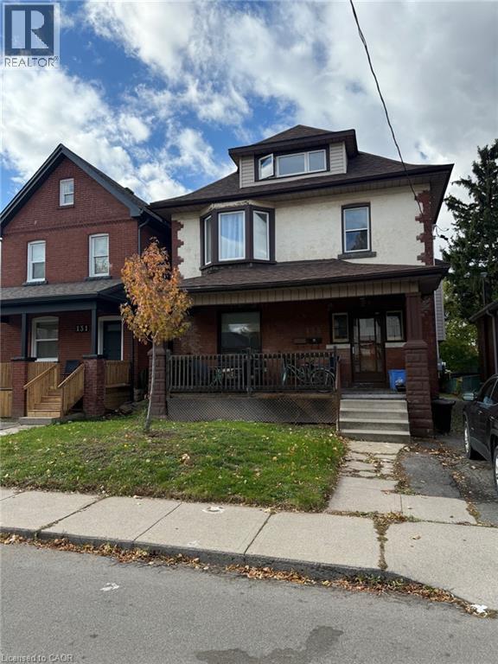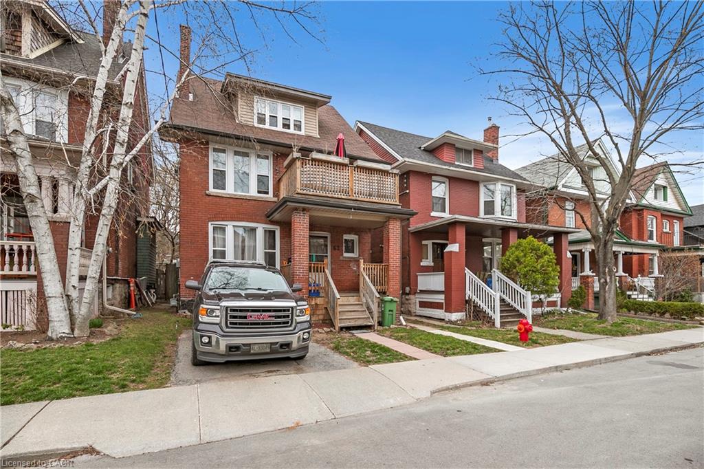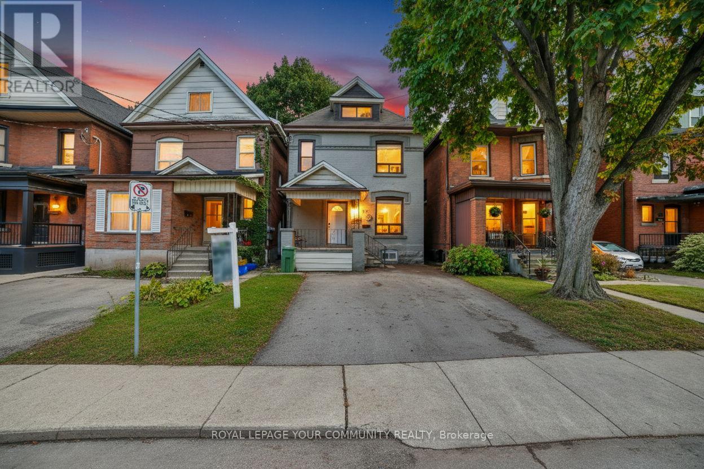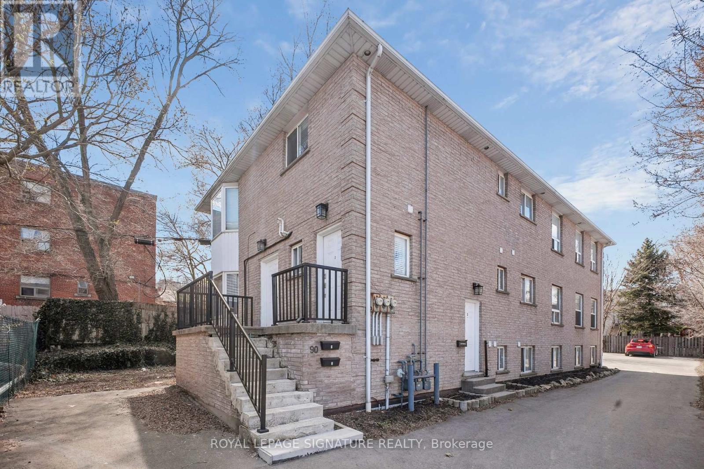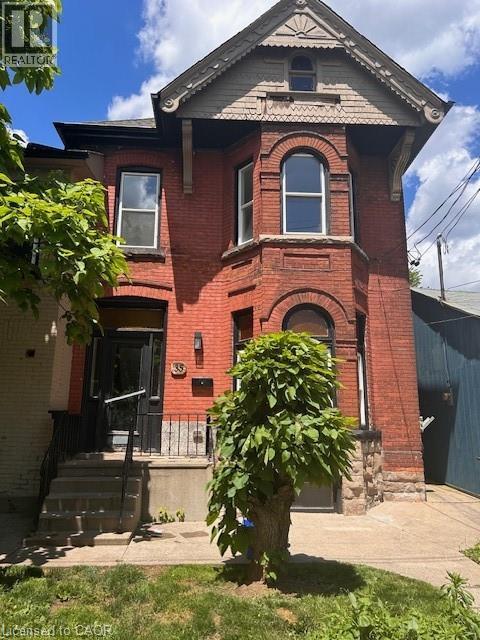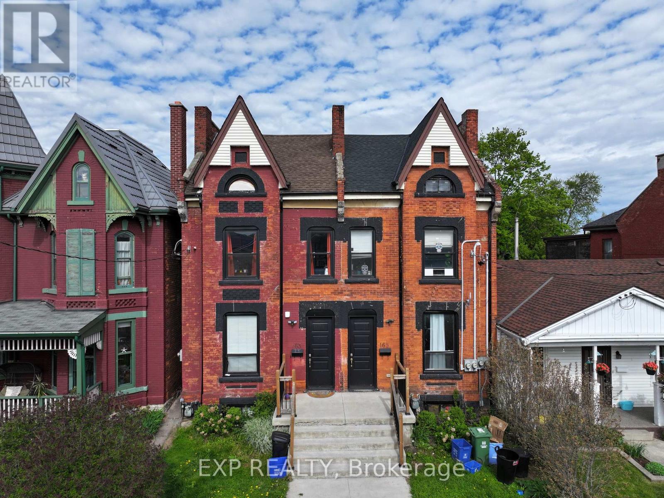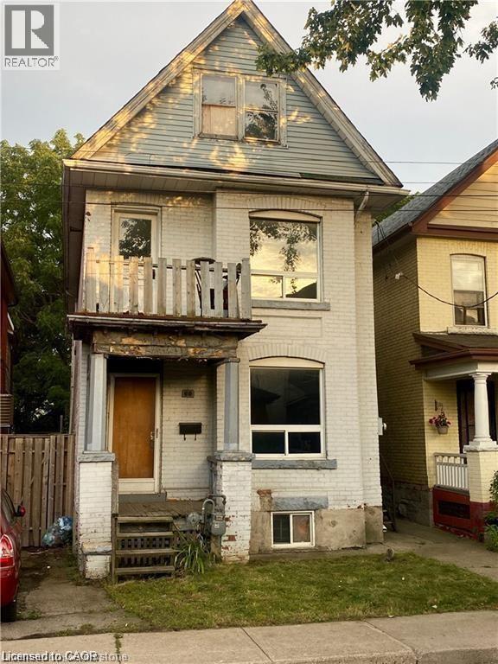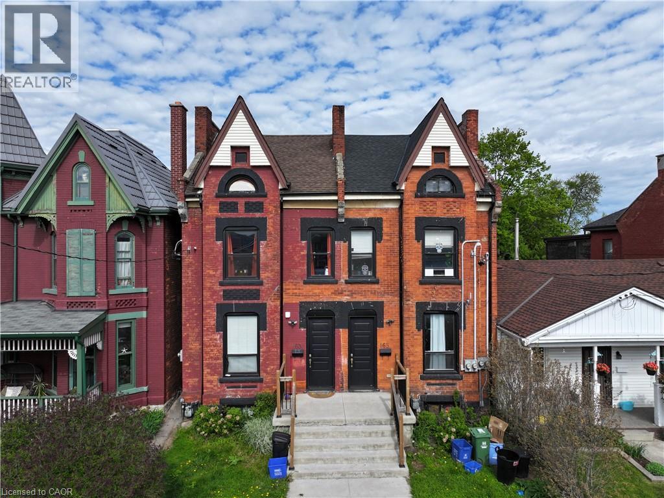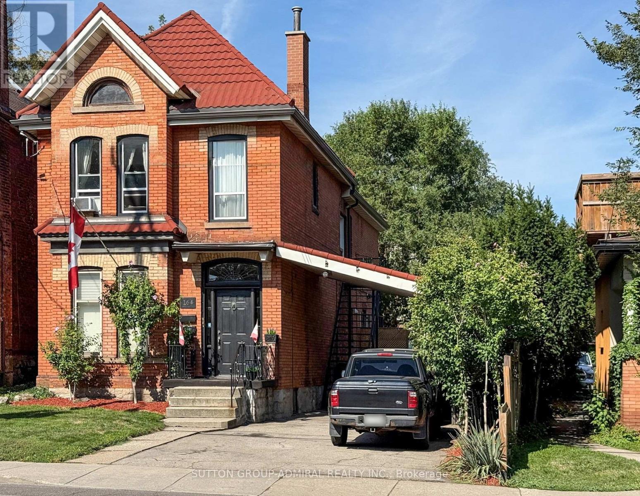
Highlights
Description
- Time on Houseful54 days
- Property typeMulti-family
- Neighbourhood
- Median school Score
- Mortgage payment
PROPERTY OVERVIEW: Solid, well-cared-for legal triplex with three self-contained units above ground in a fourplex-zoned area. High cashflow (see attachment), with easy conversion potential to a legal fourplex. Two of the three units are renovated. All three units are paying market rents and cover utilities cost(providing a built-in inflation hedge). Excellent reliable tenants in all three units. House has character, natural light, green outdoor spaces, and ample parking in both front and rear. Suits multi-generational living. ***KEY PROPERTY DETAILS: Unit 1 (main floor): large 3-bedroom unit with basement, private fenced backyard, and shed. Unit 2 (2nd floor): 1-bedroom unit with spacious kitchen. Unit 3 (2nd floor): 2-bedroom unit with open-concept kitchen. Unit 2 & 3 share an additional semi-private backyard. All units have en-suite washer/dryers. 200 AMP service with 3 hydro meters. Additional outdoor staircase to 2nd floor. ***ADDITIONAL INCOME POTENTIAL: Unit 1 offers long-term stability today with future potential to enhance long-term value through modernization & conversion to 2 self-contained apartments (R1a zoning permits fourplexes; see attachment for details). Additional income potential: basement with existing separate entrance, large unused attic with high ceilings. ***LOCATION: Prime location in a family neighborhood, steps to hiking/biking on the Bruce Trail (Escarpment Rail Trail) and stairs to Mountain. Great transit options: Wentworth/Stinson/Main Street buses, Hamilton GO Station, easy access to Mountain & highways, direct bus route to McMaster University. Adjacent to the sought-after Stinson School Lofts and Grant Street. Strong rental demand, especially with Masters & PhD students and medical professionals. Near schools, grocery stores, hospitals, restaurants, cafes. **Financial info, recent capital upgrades, and other info is available. (id:63267)
Home overview
- Cooling None
- Heat source Natural gas
- Heat type Radiant heat
- Sewer/ septic Sanitary sewer
- # total stories 2
- # parking spaces 4
- Has garage (y/n) Yes
- # full baths 3
- # total bathrooms 3.0
- # of above grade bedrooms 5
- Flooring Hardwood
- Subdivision Stinson
- Directions 2089761
- Lot size (acres) 0.0
- Listing # X12394367
- Property sub type Multi-family
- Status Active
- Bedroom 4.01m X 2.49m
Level: 2nd - Living room 4.88m X 3m
Level: 2nd - Living room Measurements not available
Level: 2nd - Kitchen 3.52m X 3.61m
Level: 2nd - Kitchen Measurements not available
Level: 2nd - Primary bedroom Measurements not available
Level: 2nd - 2nd bedroom Measurements not available
Level: 2nd - Bedroom Measurements not available
Level: Main - Living room Measurements not available
Level: Main - Kitchen Measurements not available
Level: Main
- Listing source url Https://www.realtor.ca/real-estate/28842582/164-wentworth-street-s-hamilton-stinson-stinson
- Listing type identifier Idx

$-2,371
/ Month

