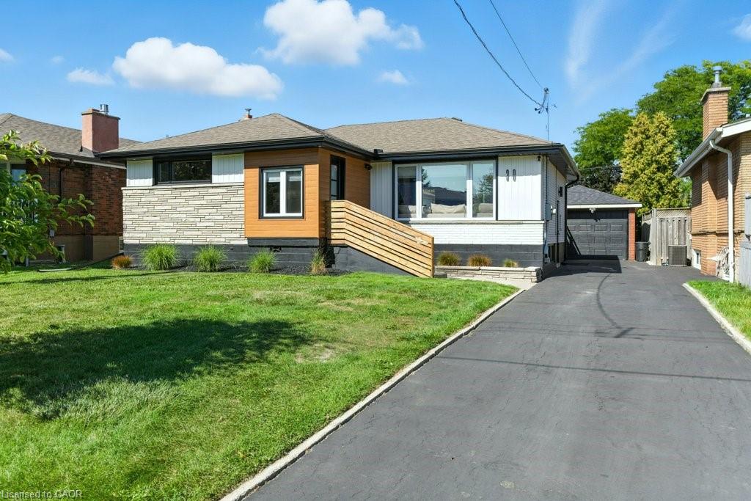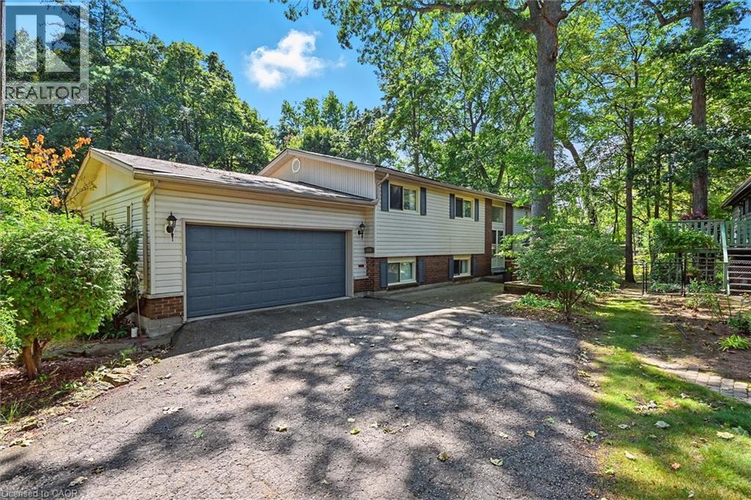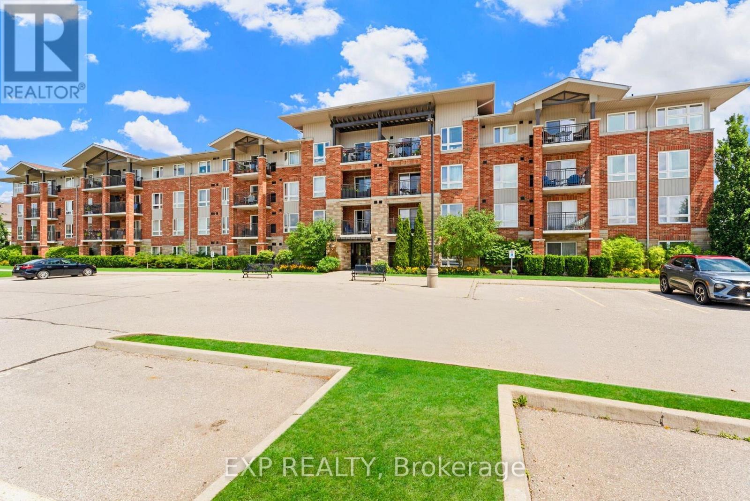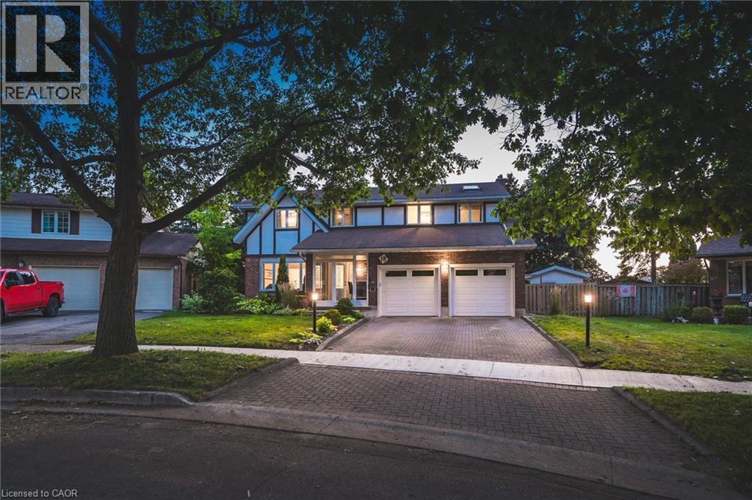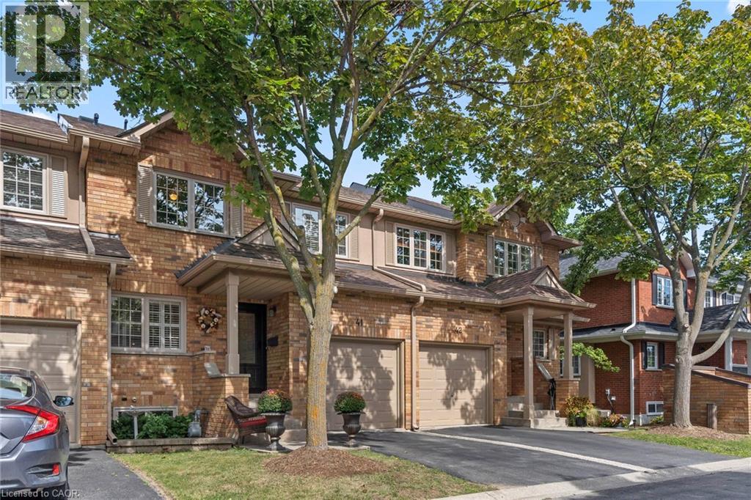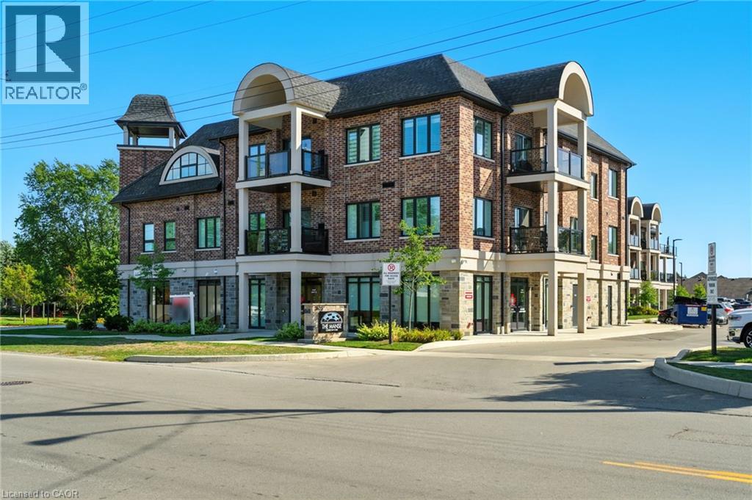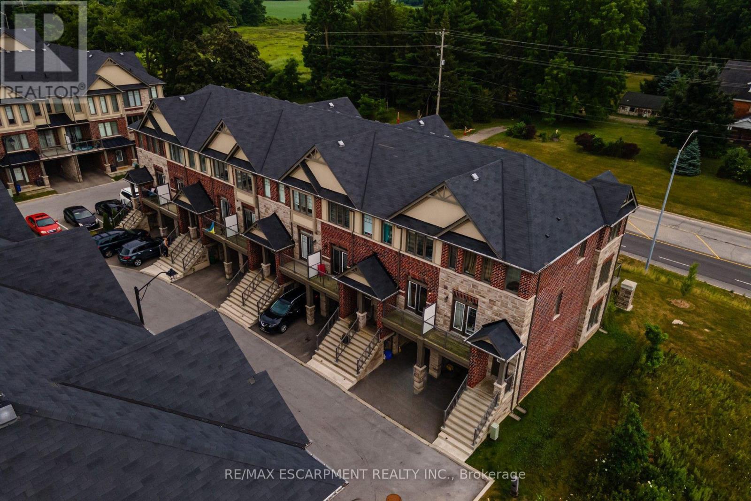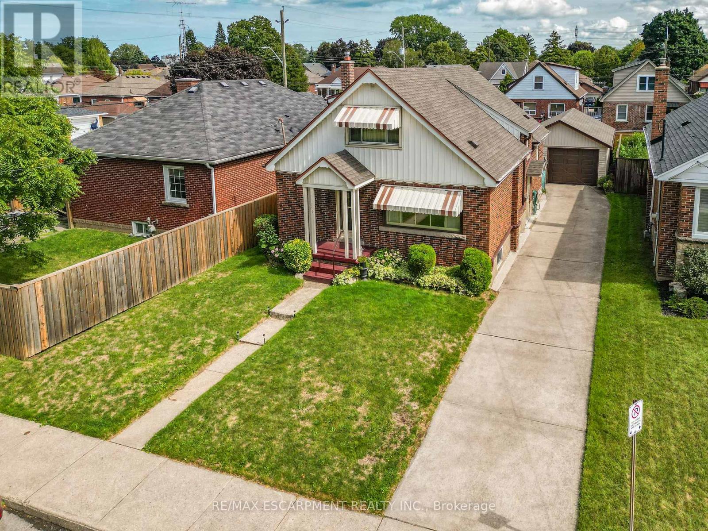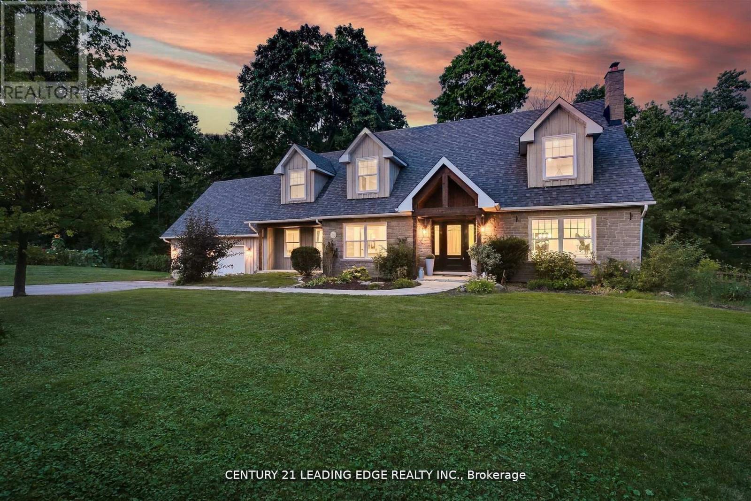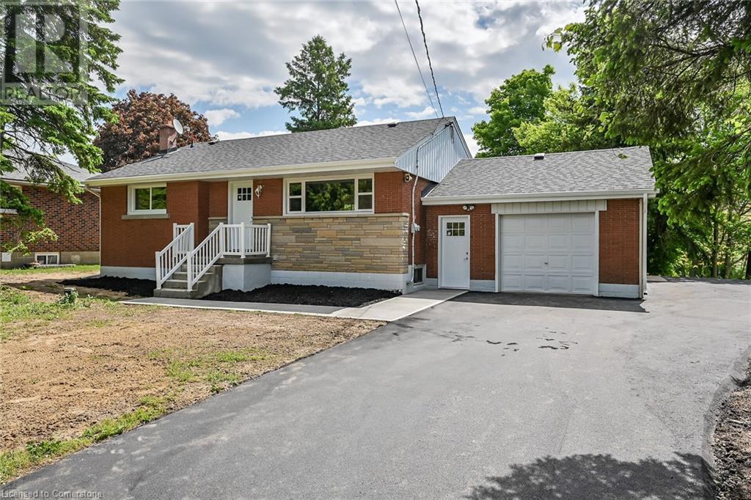
Highlights
Description
- Home value ($/Sqft)$382/Sqft
- Time on Houseful97 days
- Property typeSingle family
- StyleRaised bungalow
- Median school Score
- Lot size0.99 Acre
- Year built1958
- Mortgage payment
Beautiful warm country home nestled on almost an acre of prestige country living with your own private buffer forest with fantastic country views and private living outside huge yard for kids to play. Parking for a RV/TRAILER and some. Garage is one car with attached rear room with separate main door entrance and window. Great for hobbies, workshop or artist den or turn into entertainment area using window as serving window for guests. Let your imagination make the adjustments to your own tastes and pleasures. Excellent starter home for family gatherings and enjoyable bon fires in the fire pit in rear yard and surrounded by nature’s finest. Absolutely stunning updates with new roof, 90% of windows, basement weeping tile and bubble wrap drainage, furnace, hot water heater, both bathrooms and all new appliances and much much more! Excellent opportunity for a place to call home after a long day in the city working. (id:63267)
Home overview
- Cooling Central air conditioning
- Heat source Propane
- Heat type Forced air
- Sewer/ septic Holding tank, septic system
- # total stories 1
- Construction materials Concrete block, concrete walls
- # parking spaces 4
- Has garage (y/n) Yes
- # full baths 2
- # total bathrooms 2.0
- # of above grade bedrooms 4
- Community features School bus
- Subdivision 428 - southcote/duff’s cors
- Lot dimensions 0.995
- Lot size (acres) 1.0
- Building size 2092
- Listing # 40735933
- Property sub type Single family residence
- Status Active
- Bonus room 5.41m X 2.972m
Level: 2nd - Mudroom 1.651m X 5.867m
Level: 2nd - Bedroom 2.718m X 4.42m
Level: Lower - Recreational room 7.163m X 5.461m
Level: Lower - Bathroom (# of pieces - 3) 3.099m X 1.93m
Level: Lower - Bedroom 3.023m X 3.48m
Level: Lower - Dining room 4.369m X 3.632m
Level: Main - Kitchen 2.692m X 3.632m
Level: Main - Bedroom 2.997m X 2.565m
Level: Main - Primary bedroom 3.759m X 3.124m
Level: Main - Living room 5.512m X 3.962m
Level: Main - Bathroom (# of pieces - 4) 1.956m X 2.235m
Level: Main
- Listing source url Https://www.realtor.ca/real-estate/28396800/1645-glancaster-road-mount-hope
- Listing type identifier Idx

$-2,131
/ Month

