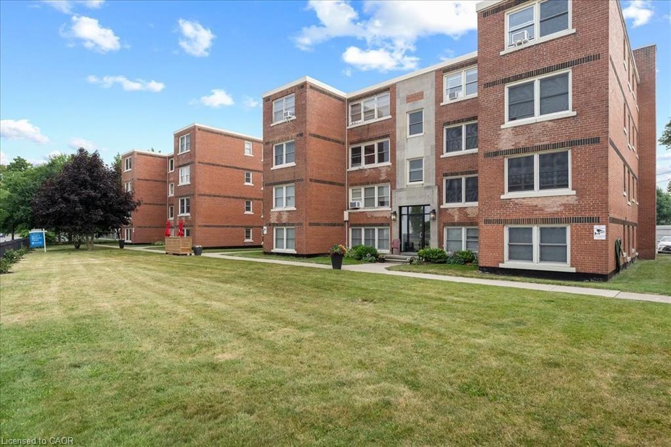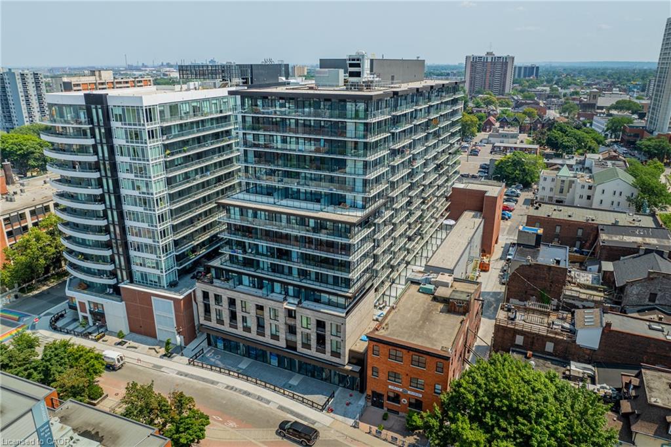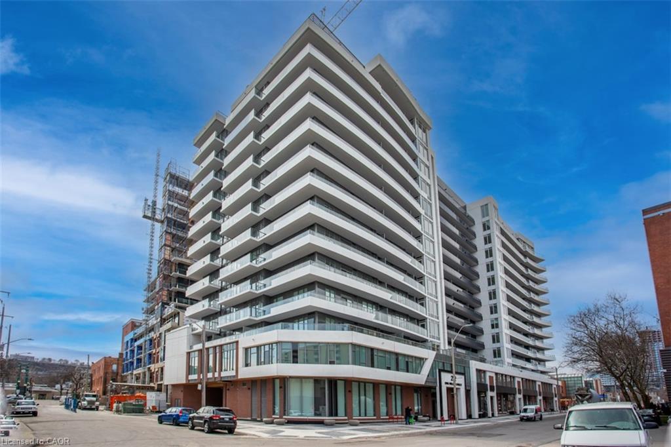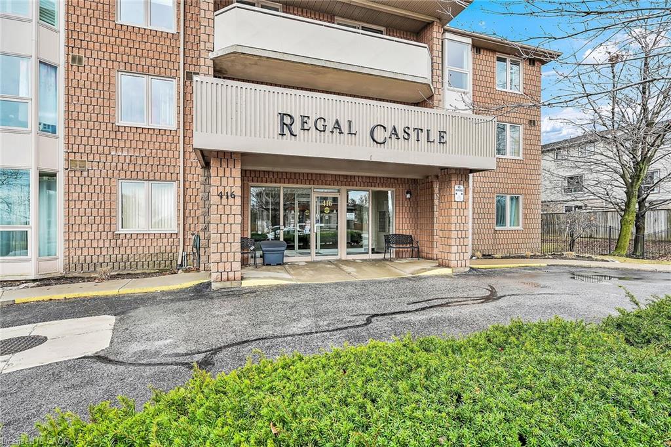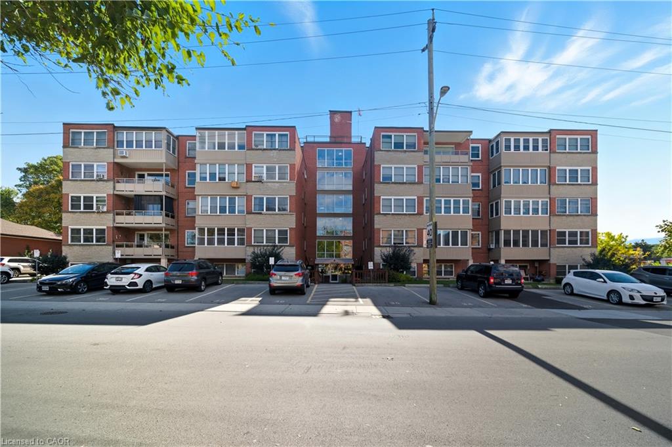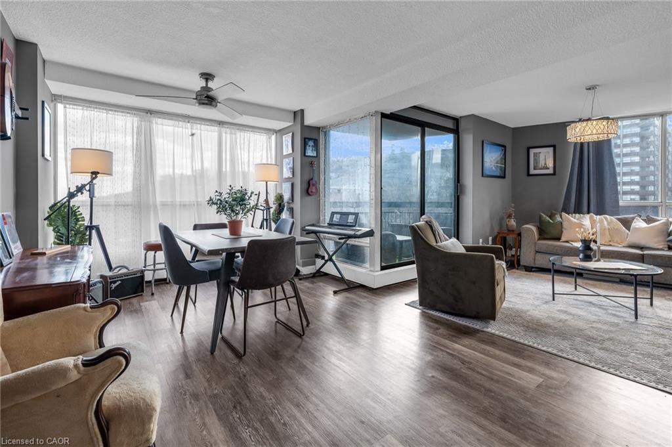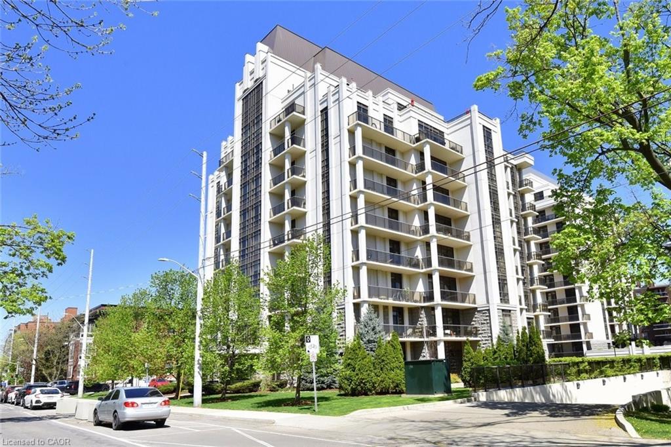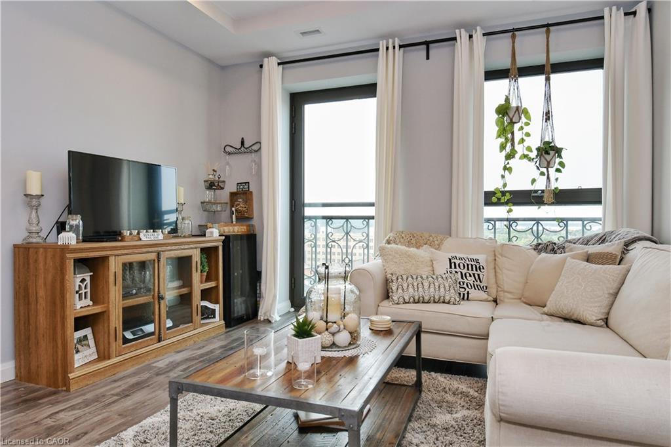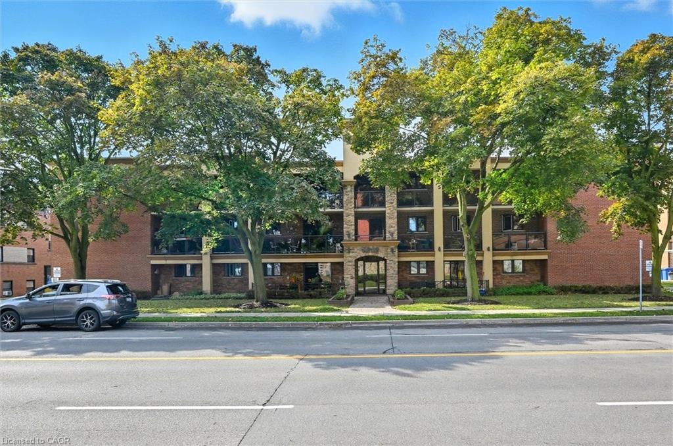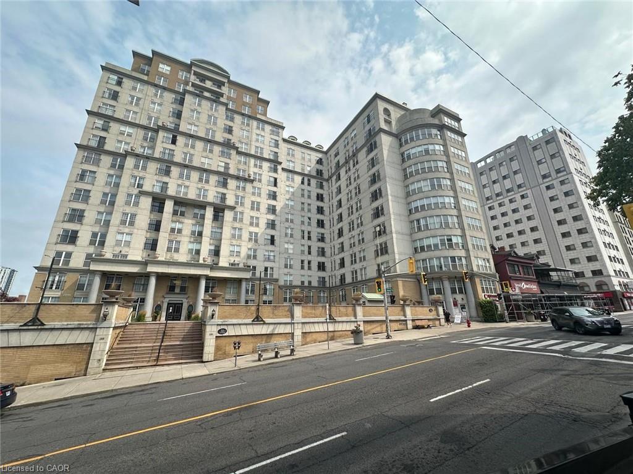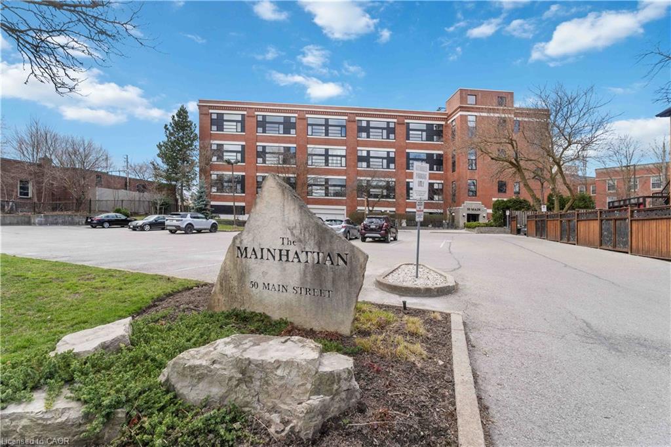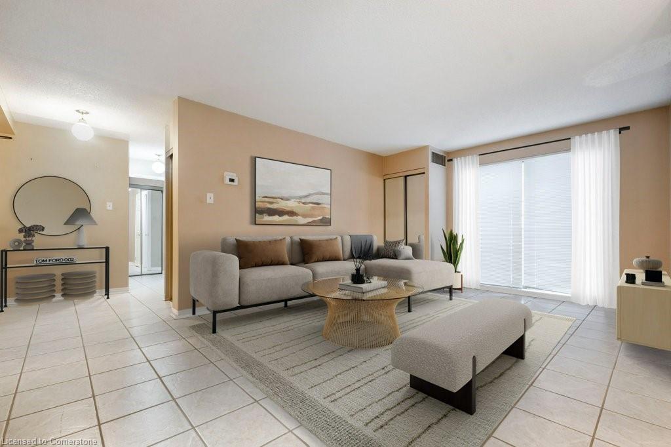
165 Bold Street Unit 204
165 Bold Street Unit 204
Highlights
Description
- Home value ($/Sqft)$390/Sqft
- Time on Houseful210 days
- Property typeResidential
- Style1 storey/apt
- Neighbourhood
- Median school Score
- Year built1987
- Garage spaces1
- Mortgage payment
Welcome to this spacious 2-bedroom condo in a well-managed boutique-style building. The open-concept design seamlessly combines the living room, dining room, and kitchen, making it ideal for both everyday living and entertaining. With two bathrooms, including an ensuite off the primary bedroom, you'll enjoy privacy and ease. Ample closet and storage space throughout, plus in-suite laundry. Easy-to-maintain tile flooring throughout. The oversized balcony provides a great space for outdoor relaxation, while the building's rooftop terrace offers additional outdoor enjoyment. Double-door entry into the unit, underground parking, locker and a prime downtown location within walking distance to shopping, hospitals, and more. This is urban living at its finest! Units like this don't come up often in this highly sought-after building—don’t miss your chance to call it home!
Home overview
- Cooling Central air
- Heat type Electric forced air
- Pets allowed (y/n) No
- Sewer/ septic Sewer (municipal)
- Building amenities Elevator(s), roof deck, parking
- Construction materials Brick veneer
- Roof Flat
- # garage spaces 1
- # parking spaces 1
- Has garage (y/n) Yes
- # full baths 2
- # total bathrooms 2.0
- # of above grade bedrooms 2
- # of rooms 8
- Appliances Dishwasher, dryer, refrigerator, stove, washer
- Has fireplace (y/n) Yes
- Laundry information In-suite
- Interior features Separate hydro meters
- County Hamilton
- Area 12 - hamilton west
- Water source Municipal
- Zoning description E
- Elementary school Central es / kanetskare / st. joseph
- High school Westdale ss / st. mary ss
- Lot desc Urban, city lot, highway access, hospital, public transit, shopping nearby
- Building size 1150
- Mls® # 40708997
- Property sub type Condominium
- Status Active
- Virtual tour
- Tax year 2024
- Laundry Main
Level: Main - Bedroom Main
Level: Main - Living room Main
Level: Main - Eat in kitchen Main
Level: Main - Dining room Main
Level: Main - Primary bedroom Main
Level: Main - Bathroom Main
Level: Main - Main
Level: Main
- Listing type identifier Idx

$-422
/ Month

