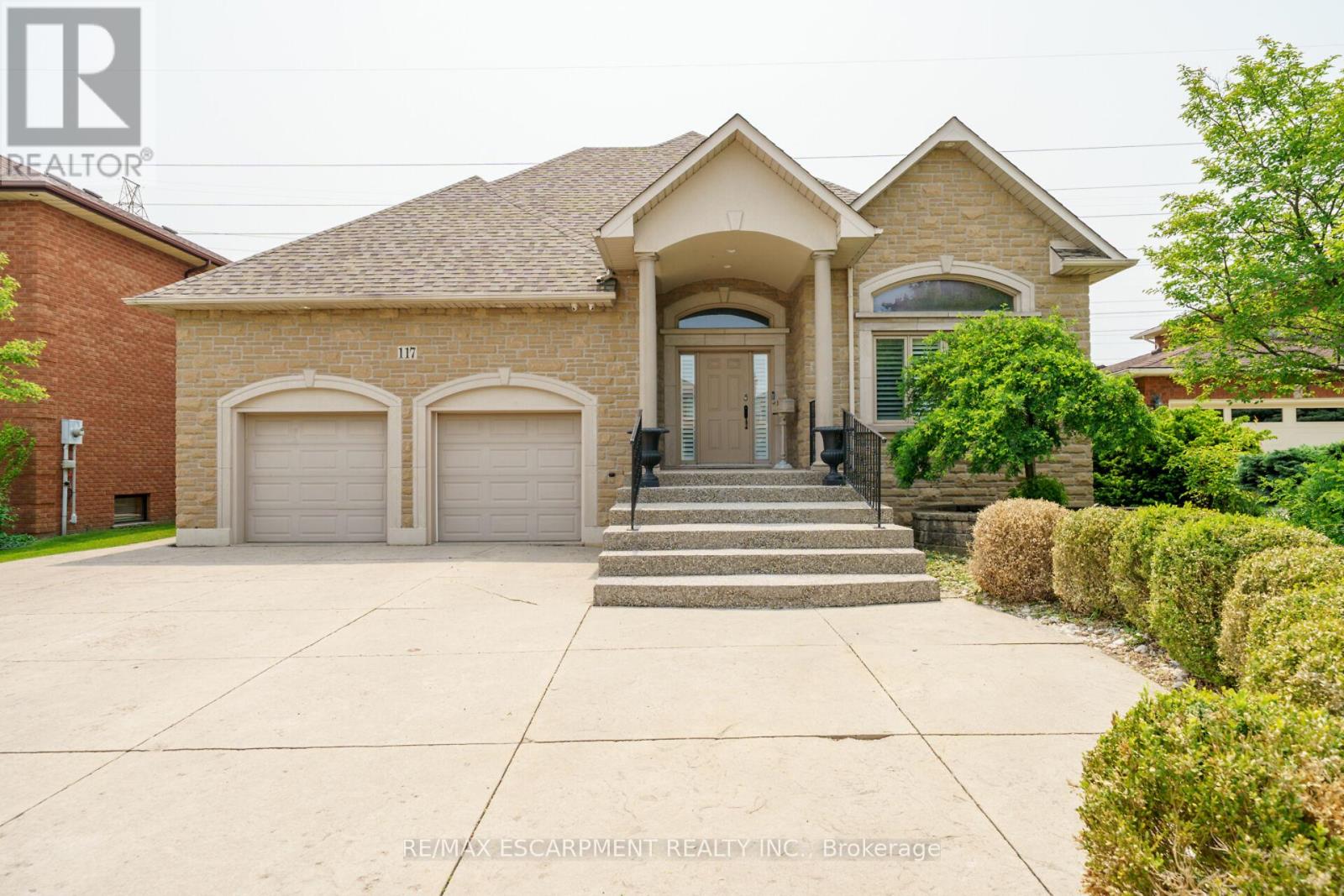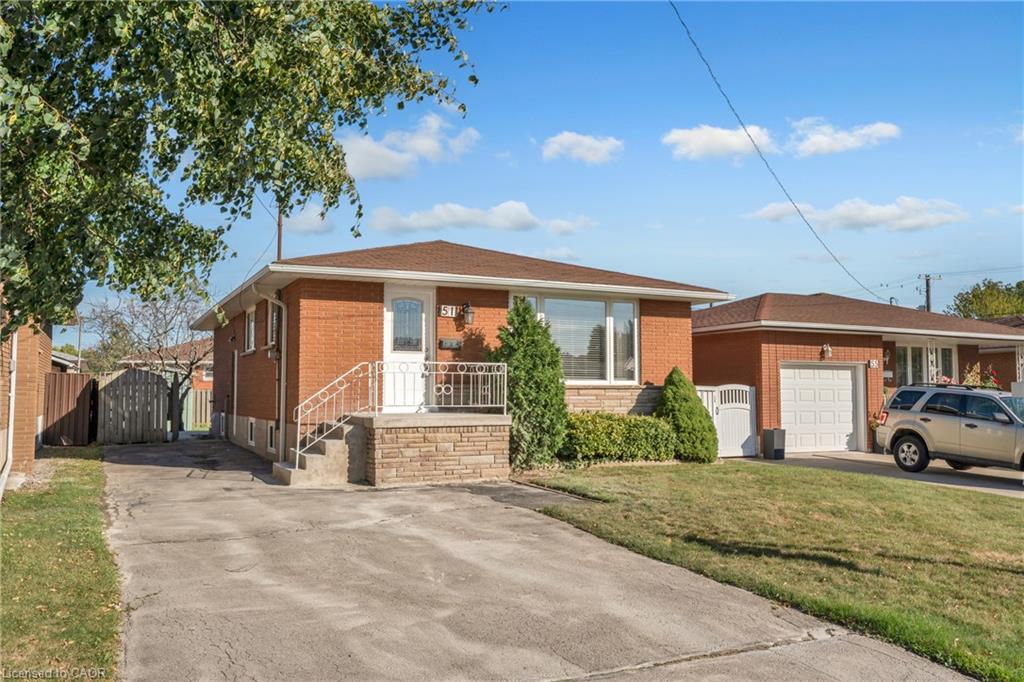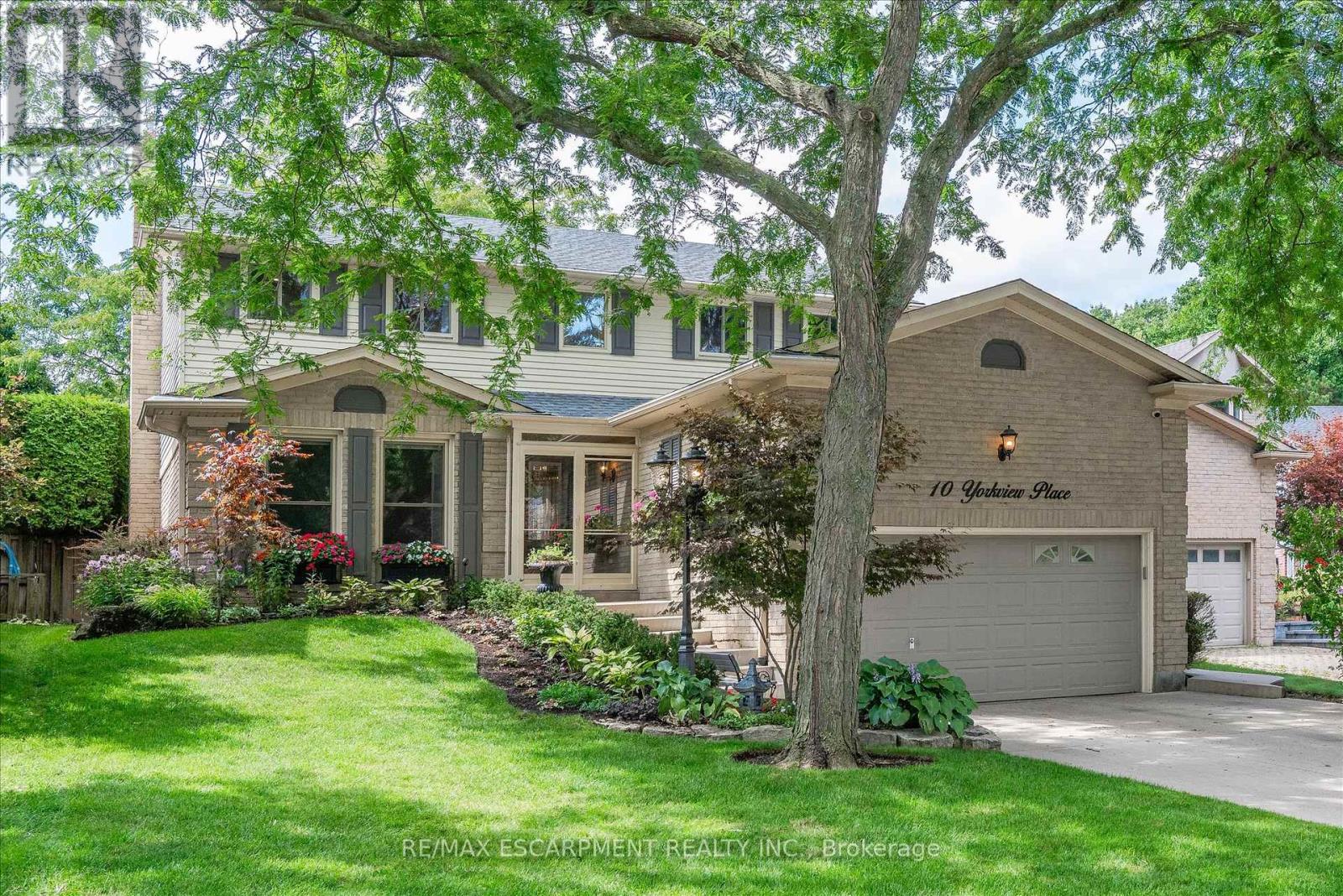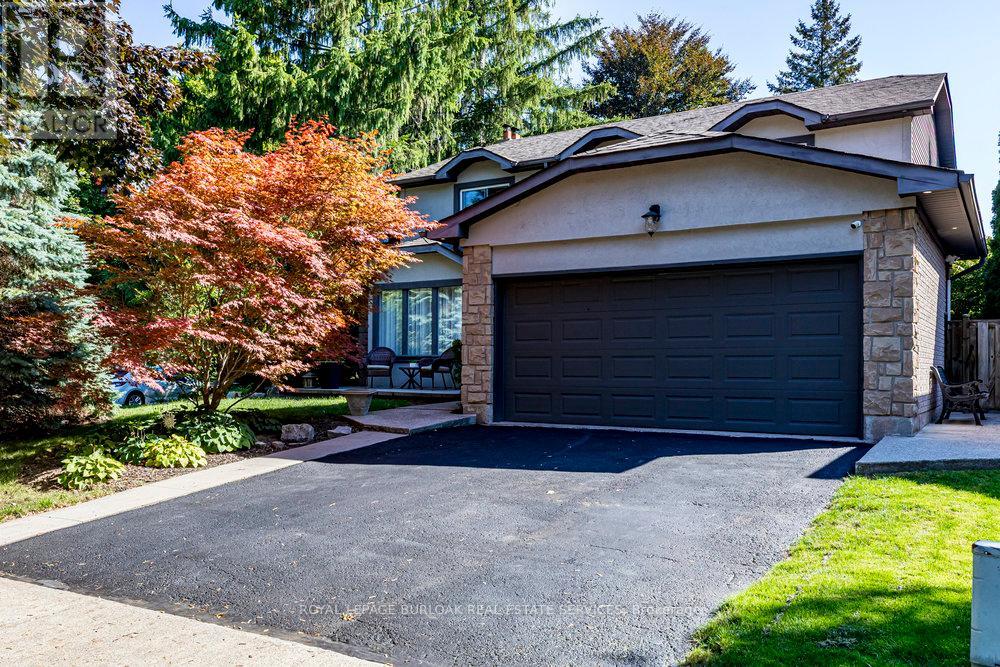- Houseful
- ON
- Hamilton
- Westcliffe East
- 165 W 27th St
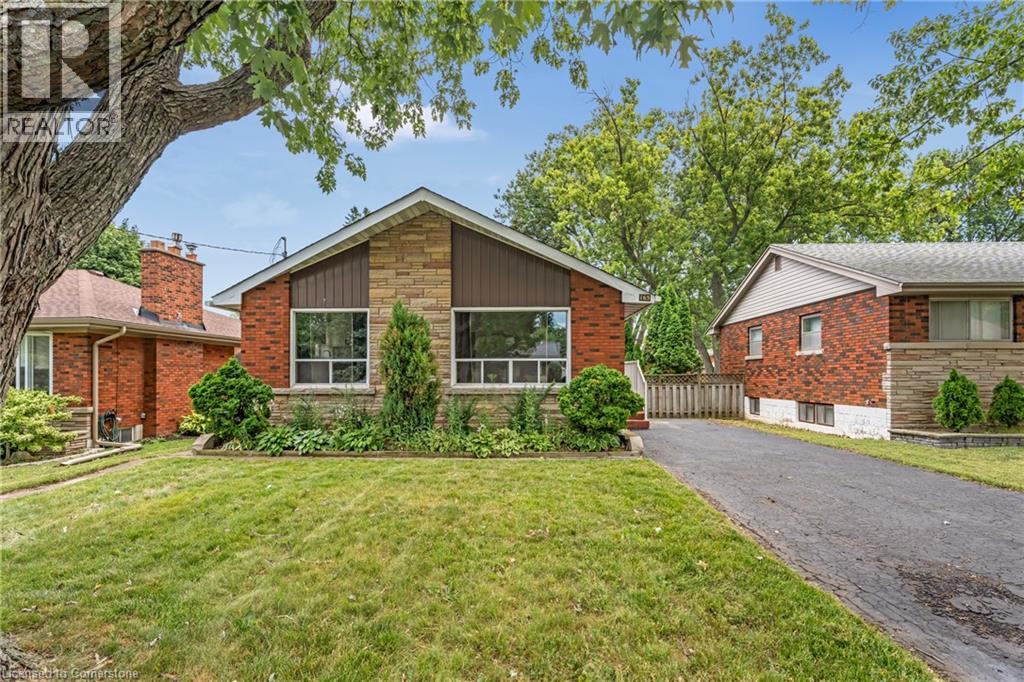
Highlights
Description
- Home value ($/Sqft)$415/Sqft
- Time on Houseful30 days
- Property typeSingle family
- StyleBungalow
- Neighbourhood
- Median school Score
- Mortgage payment
Fantastic opportunity to own a beautifully maintained and exceptionally clean 3-bedroom bungalow, tucked away on a family-friendly, tree-lined street. Renovated with new flooring and a modern kitchen, this freshly painted, bright one-level home features a spacious living room with large windows, a kitchen with dinette, three bedrooms, and a 4-piece bath. A separate side entrance leads to a high, fully finished basement—ideal for a potential in-law suite. Currently set up as an amazing entertainment and game-night space, it also includes a bedroom, utility room with roughed-in plumbing, and a large storage area. The long driveway offers plenty of parking, perfect for a boat or trailer, and the huge fenced backyard is ideal for families. Updates include: furnace (2023), roof (2018), electrical, owned water heater, entry doors, and most windows. Located in a fabulous area close to schools, shopping, walking trails, recreation, bus routes, and highways. With just a little TLC, this home could truly be a GEM. Make this your forever home—flexible closing available! (id:63267)
Home overview
- Cooling Central air conditioning
- Heat source Natural gas
- Sewer/ septic Municipal sewage system
- # total stories 1
- # parking spaces 5
- # full baths 1
- # total bathrooms 1.0
- # of above grade bedrooms 4
- Community features School bus
- Subdivision 151 - westcliffe
- Lot size (acres) 0.0
- Building size 1869
- Listing # 40757877
- Property sub type Single family residence
- Status Active
- Family room 8.534m X 3.658m
Level: Basement - Bedroom 3.353m X 2.438m
Level: Basement - Bedroom 3.353m X 2.438m
Level: Main - Primary bedroom 3.353m X 3.353m
Level: Main - Bedroom 3.353m X 2.743m
Level: Main - Living room 5.791m X 5.029m
Level: Main - Dining room 3.505m X 2.286m
Level: Main - Kitchen 3.505m X 3.505m
Level: Main - Bathroom (# of pieces - 4) Measurements not available
Level: Main
- Listing source url Https://www.realtor.ca/real-estate/28698868/165-west-27th-street-hamilton
- Listing type identifier Idx

$-2,067
/ Month

