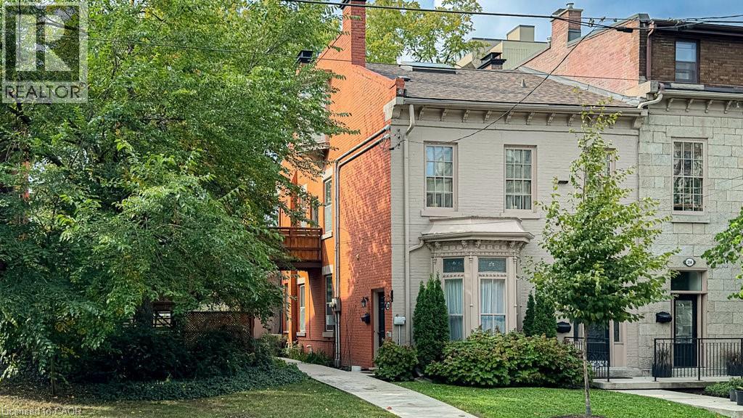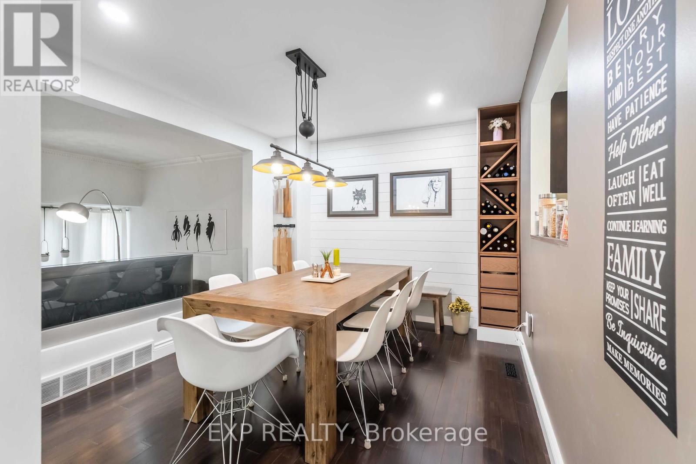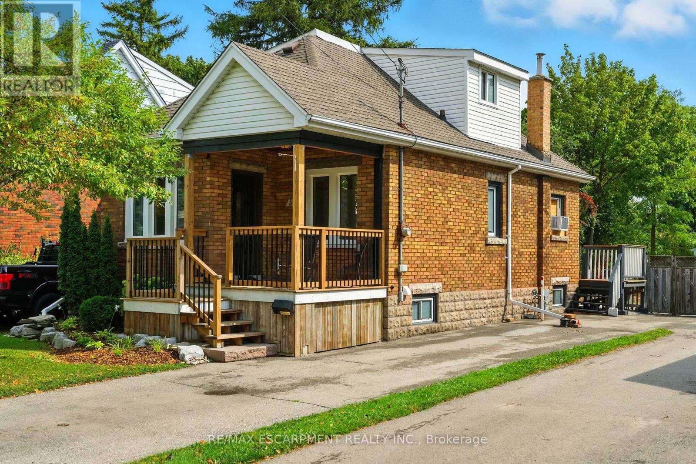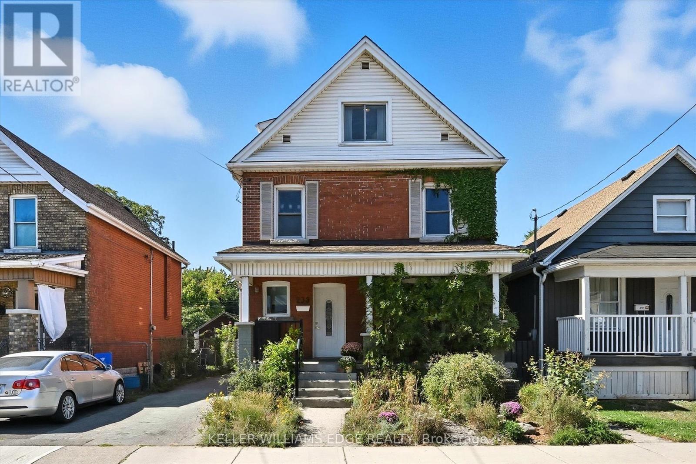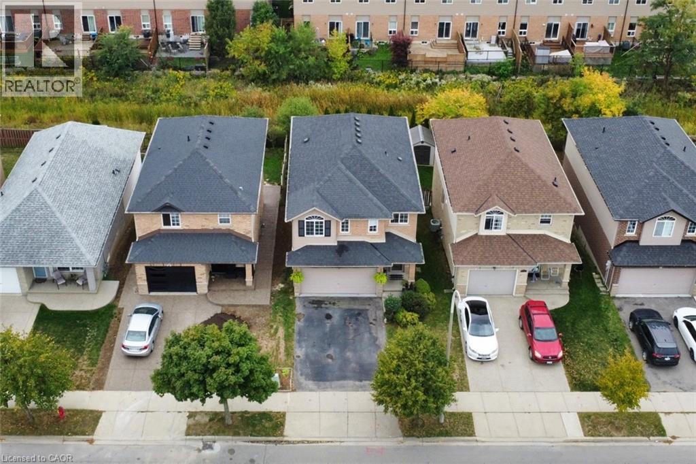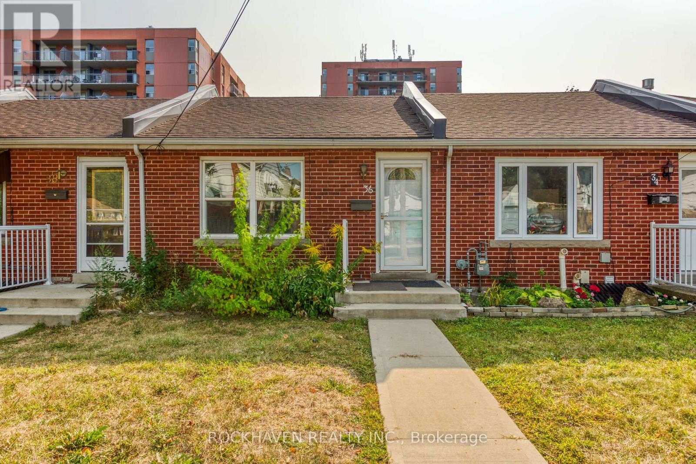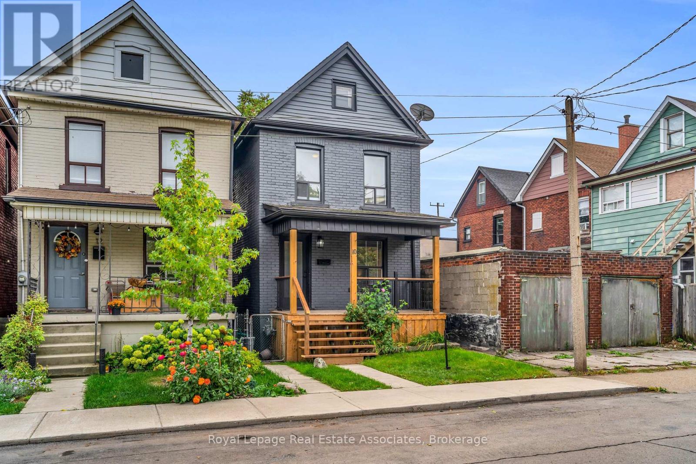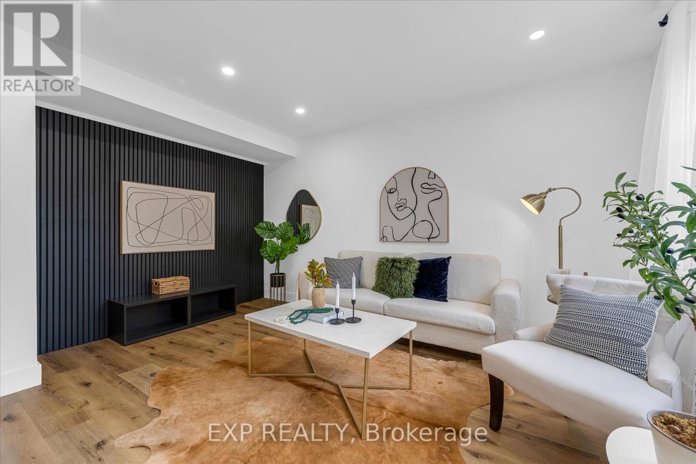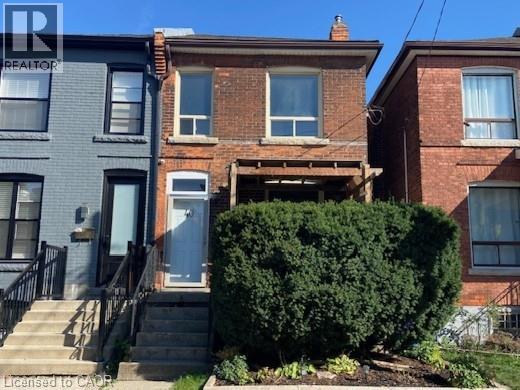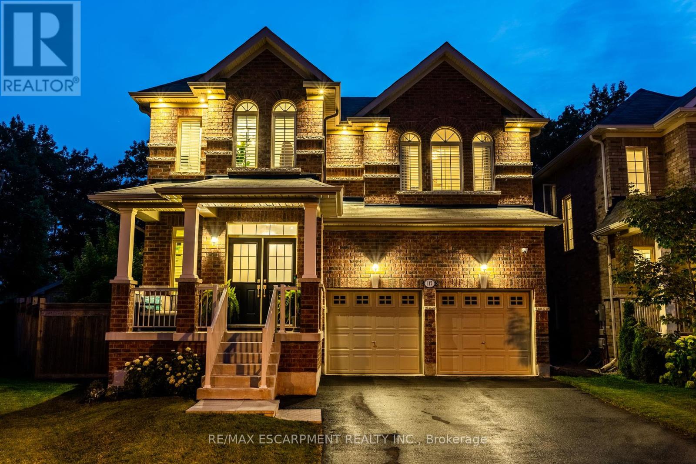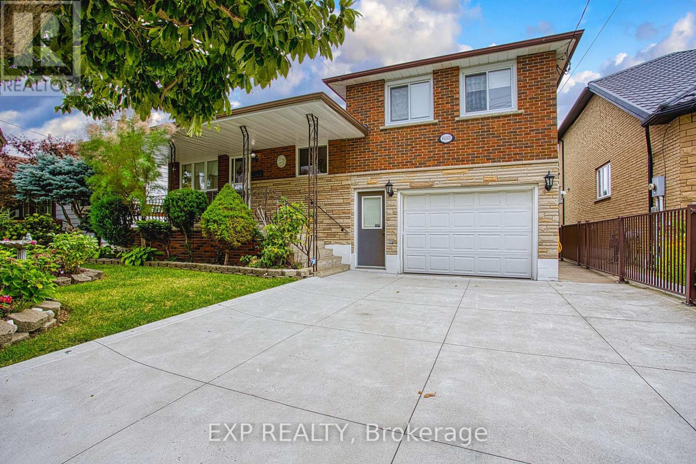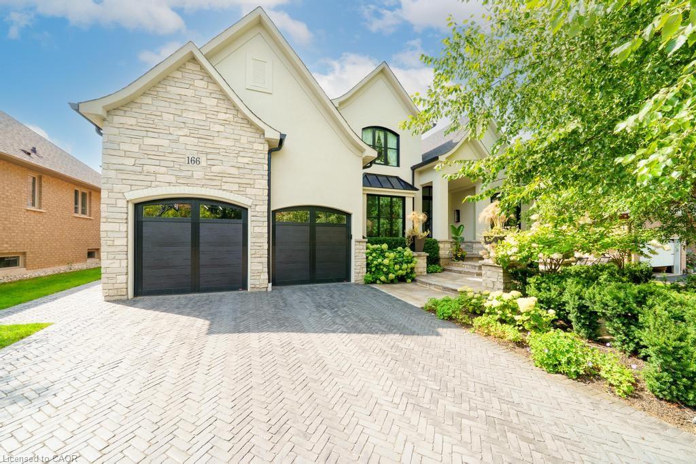
Highlights
Description
- Home value ($/Sqft)$669/Sqft
- Time on Housefulnew 34 hours
- Property typeResidential
- StyleTwo story
- Neighbourhood
- Median school Score
- Year built2004
- Garage spaces2
- Mortgage payment
Welcome to 166 Foxridge Drive, Ancaster, a renovated luxury home offering over 4600 sq. ft. of finished living space (3,281 above grade plus a fully finished basement) in one of the community’s most desirable neighbourhoods. The interior was extensively updated in 2021, beginning with new flooring throughout, a custom kitchen with built-in appliances, a spacious living room with a gas fireplace and oversized EPAL European windows overlooking the backyard, and sliding doors leading to a covered dining and BBQ area perfect for entertaining. The main floor also features a dining space with custom trim work, a large den with built-ins, a versatile bonus room ideal as a playroom or a main floor bedroom, a 2-piece bath, and laundry with garage access. Upstairs you’ll find four bedrooms, including two that share a Jack-and-Jill 4-piece bath, another full 3-piece bathroom, and a luxurious primary suite with a walk-in closet and fully updated spa-like ensuite. The finished basement expands the living space with a large recreation room featuring a second gas fireplace, a dining area, kitchen setup, gym or bedroom, plenty of storage, and a convenient 2-piece bathroom. Major upgrades include Control4 smart home automation, all new lighting and pot lights, all new trim, shingles, soffits, stucco facade, updated garage flooring, new driveway, furnace/AC, EPAL European windows and doors, full irrigation for the landscaped exterior. The backyard retreat also offers an outdoor 2-piece bathroom, sauna, shed, and multiple areas for dining and lounging. Ideally located near top-rated schools, scenic trails, parks, and all amenities, this exceptional property blends modern luxury and family comfort in the heart of Ancaster.
Home overview
- Cooling Central air
- Heat type Forced air, natural gas
- Pets allowed (y/n) No
- Sewer/ septic Sewer (municipal)
- Construction materials Brick, stucco
- Foundation Poured concrete
- Roof Asphalt shing
- Exterior features Landscaped, privacy
- # garage spaces 2
- # parking spaces 6
- Has garage (y/n) Yes
- Parking desc Attached garage, garage door opener
- # full baths 3
- # half baths 3
- # total bathrooms 6.0
- # of above grade bedrooms 5
- # of below grade bedrooms 1
- # of rooms 22
- Appliances Dishwasher, dryer, gas stove, range hood, refrigerator, stove, washer, wine cooler
- Has fireplace (y/n) Yes
- Laundry information Laundry room, main level
- Interior features Central vacuum, auto garage door remote(s), built-in appliances
- County Hamilton
- Area 42 - ancaster
- Water source Municipal
- Zoning description R3
- Lot desc Urban, near golf course, highway access, landscaped, major highway, park, place of worship, playground nearby, quiet area, rec./community centre, school bus route, schools
- Lot dimensions 71.03 x 107.45
- Approx lot size (range) 0 - 0.5
- Basement information Full, finished, sump pump
- Building size 3281
- Mls® # 40760925
- Property sub type Single family residence
- Status Active
- Virtual tour
- Tax year 2025
- Bathroom Second
Level: 2nd - Bedroom Second
Level: 2nd - Bedroom Second
Level: 2nd - Bedroom Second
Level: 2nd - Second
Level: 2nd - Primary bedroom Second
Level: 2nd - Bathroom Second
Level: 2nd - Utility Basement
Level: Basement - Bathroom Basement
Level: Basement - Kitchen Basement
Level: Basement - Recreational room Basement
Level: Basement - Bedroom Basement
Level: Basement - Dinette Basement
Level: Basement - Gym Basement
Level: Basement - Office Main
Level: Main - Bonus room Main
Level: Main - Bathroom Main
Level: Main - Family room Main
Level: Main - Kitchen Main
Level: Main - Dining room Main
Level: Main - Laundry Main
Level: Main - Bathroom OUTDOOR BATHROOM
Level: Main
- Listing type identifier Idx

$-5,853
/ Month

