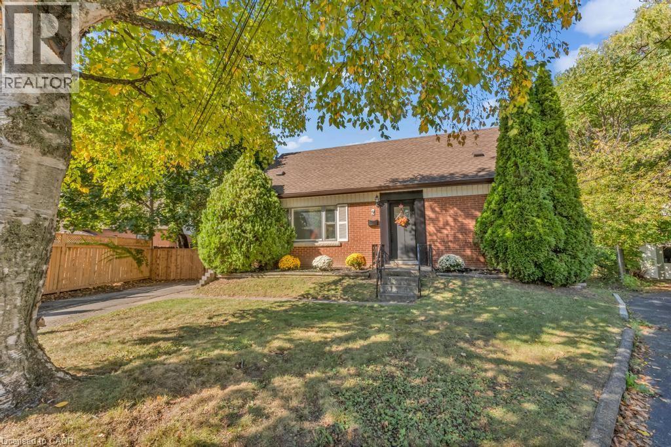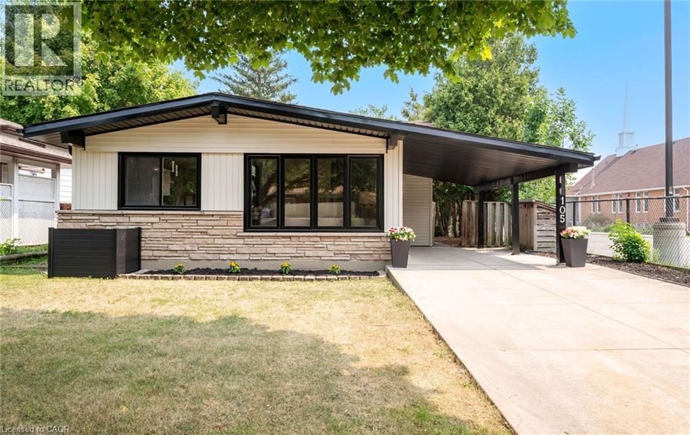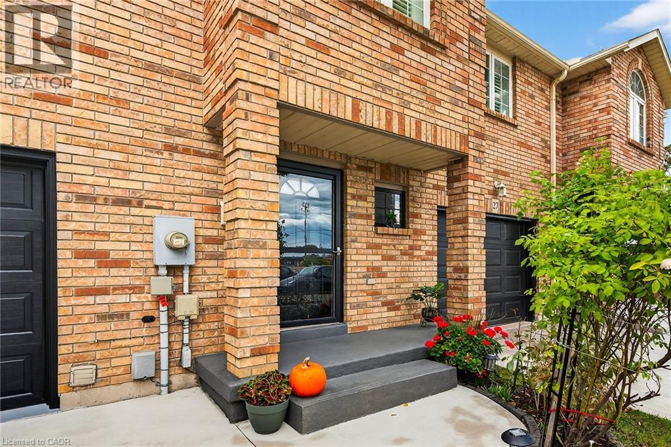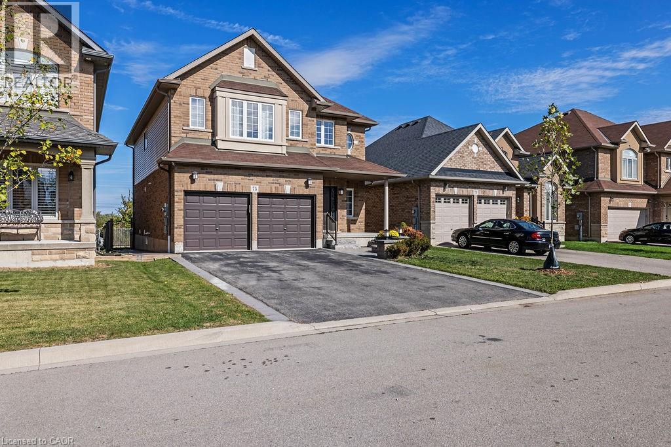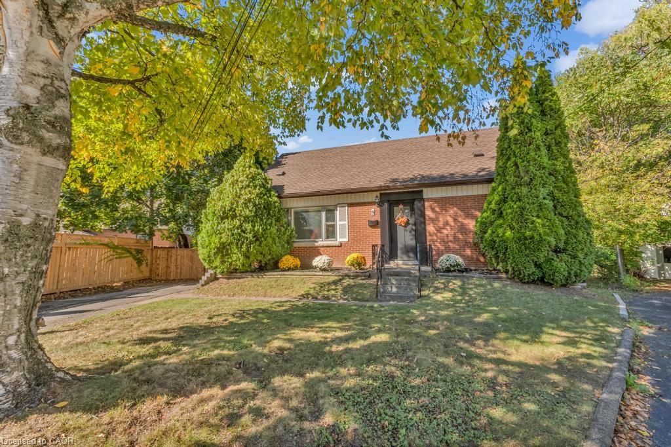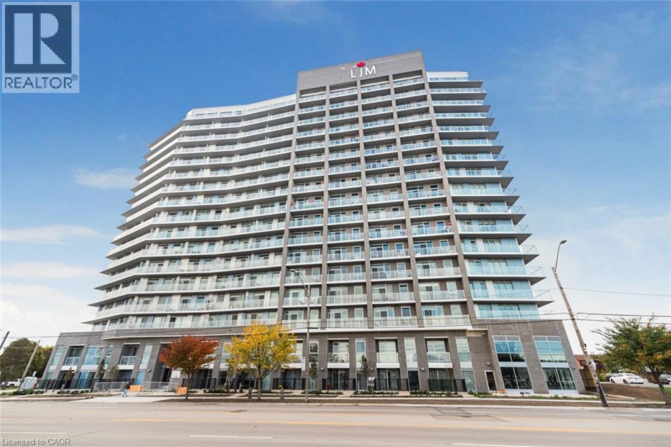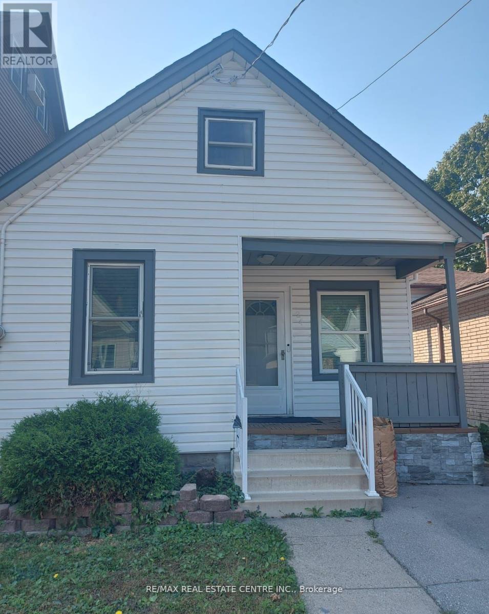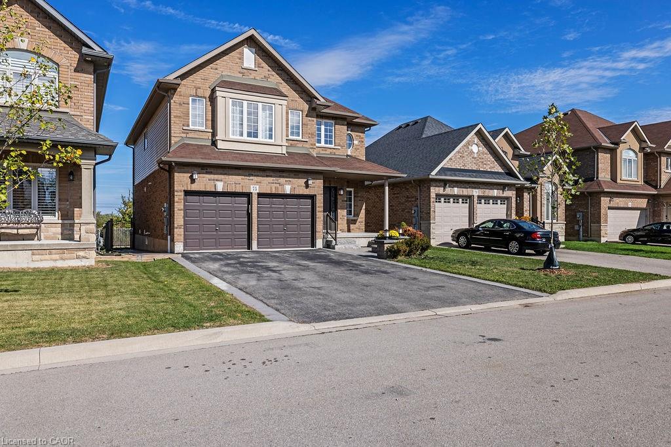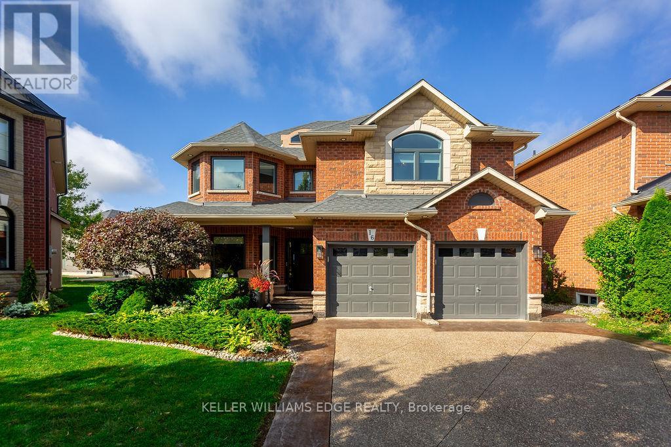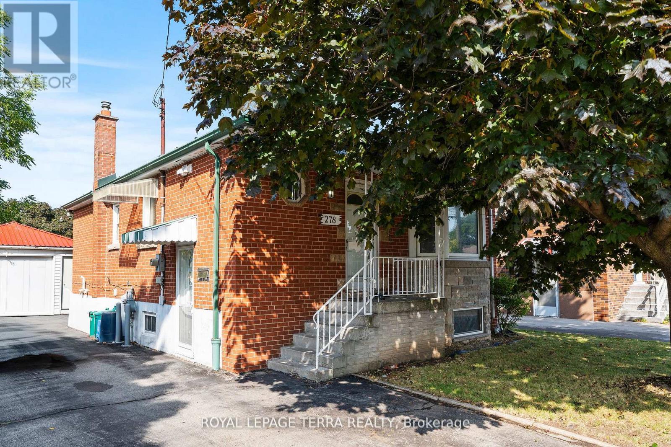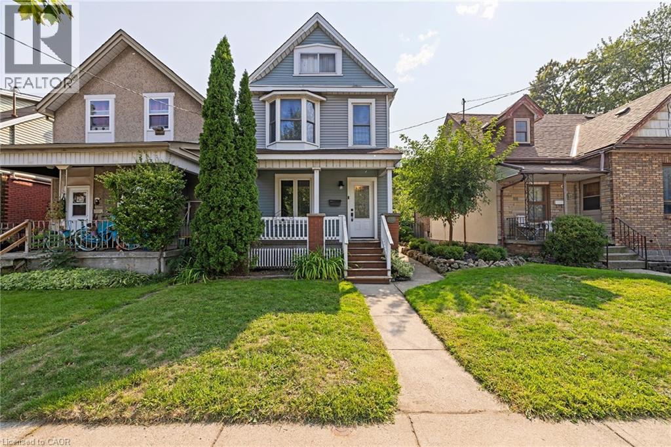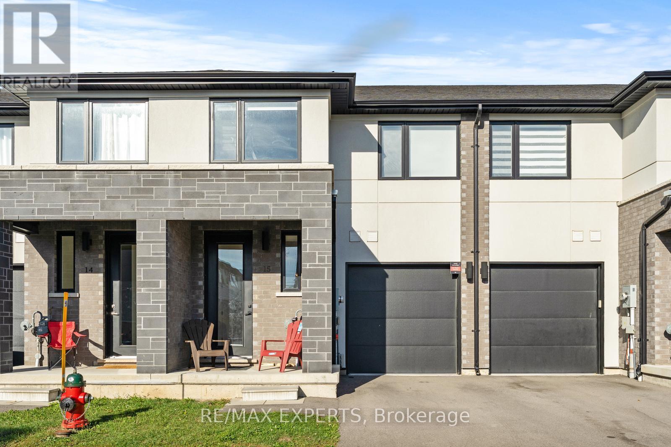
Highlights
Description
- Time on Housefulnew 4 hours
- Property typeSingle family
- Neighbourhood
- Median school Score
- Mortgage payment
PRICED TO SELL!!! Welcome to your dream home! This stunning 3-bedroom, 2.5-bathroom townhouse boasts an exceptional two-storey layout designed for modern living. Step inside and be captivated by the soaring 9-foot ceilings and expansive foot doors that create an open, airy atmosphere.The luxurious vinyl hardwood flooring flows seamlessly throughout the main level, enhancing the stylish open-concept living and dining areas. The contemporary kitchen features sleek white cabinetry, stainless steel appliances, and a convenient wine fridge, all complemented by elegant quartz countertops.Retreat to the master suite, where you'll find a spacious 4-piece ensuite complete with a relaxing soaker tub, a unique shower, and a generous walk-in closet. The two additional bedrooms are equally spacious, offering ample closet space and comfort.Convenience meets practicality with upper-level laundry, making chores a breeze. The unfinished basement presents endless possibilities for customization to fit your lifestyle. Dont miss the opportunity to make this exquisite townhouse your new home! (id:63267)
Home overview
- Cooling Central air conditioning
- Heat source Natural gas
- Heat type Forced air
- Sewer/ septic Sanitary sewer
- # total stories 2
- # parking spaces 2
- Has garage (y/n) Yes
- # full baths 2
- # half baths 1
- # total bathrooms 3.0
- # of above grade bedrooms 3
- Subdivision Red hill
- Directions 2016290
- Lot size (acres) 0.0
- Listing # X12476107
- Property sub type Single family residence
- Status Active
- Primary bedroom 4.57m X 3.36m
Level: 2nd - 2nd bedroom 3.66m X 2.87m
Level: 2nd - 3rd bedroom 3.66m X 2.87m
Level: 2nd - Laundry Measurements not available
Level: 2nd - Recreational room / games room 6.1m X 4.88m
Level: Basement - Living room 2.74m X 4.27m
Level: Main - Kitchen 2.74m X 3.17m
Level: Main - Dining room 3.17m X 3.35m
Level: Main - Foyer 2.57m X 1.96m
Level: Main
- Listing source url Https://www.realtor.ca/real-estate/29019742/15-166-mount-albion-road-hamilton-red-hill-red-hill
- Listing type identifier Idx

$-1,867
/ Month

