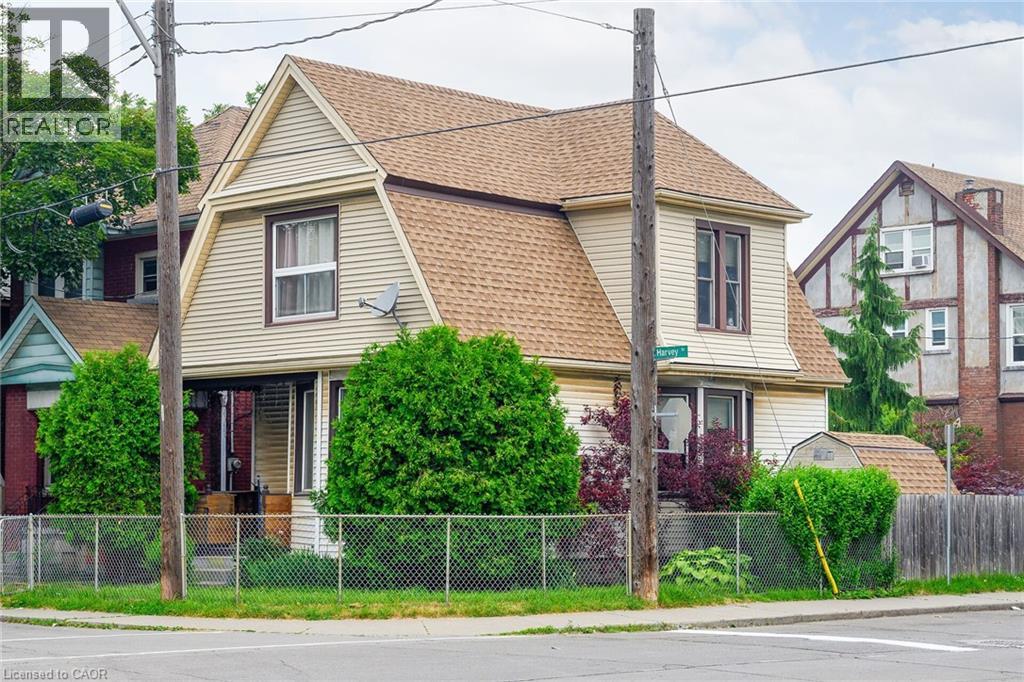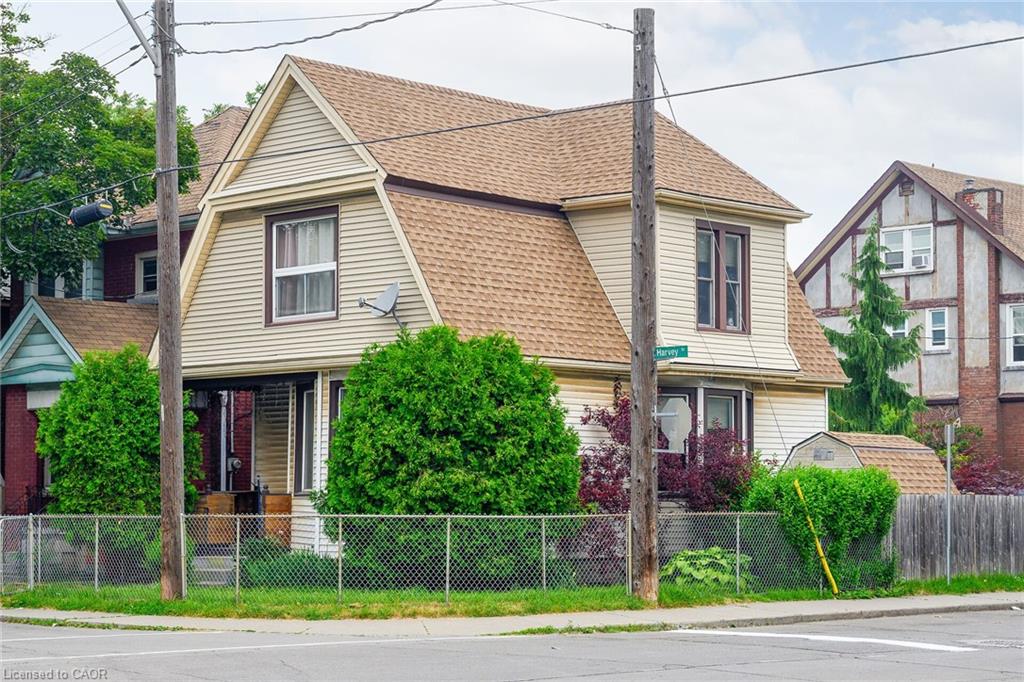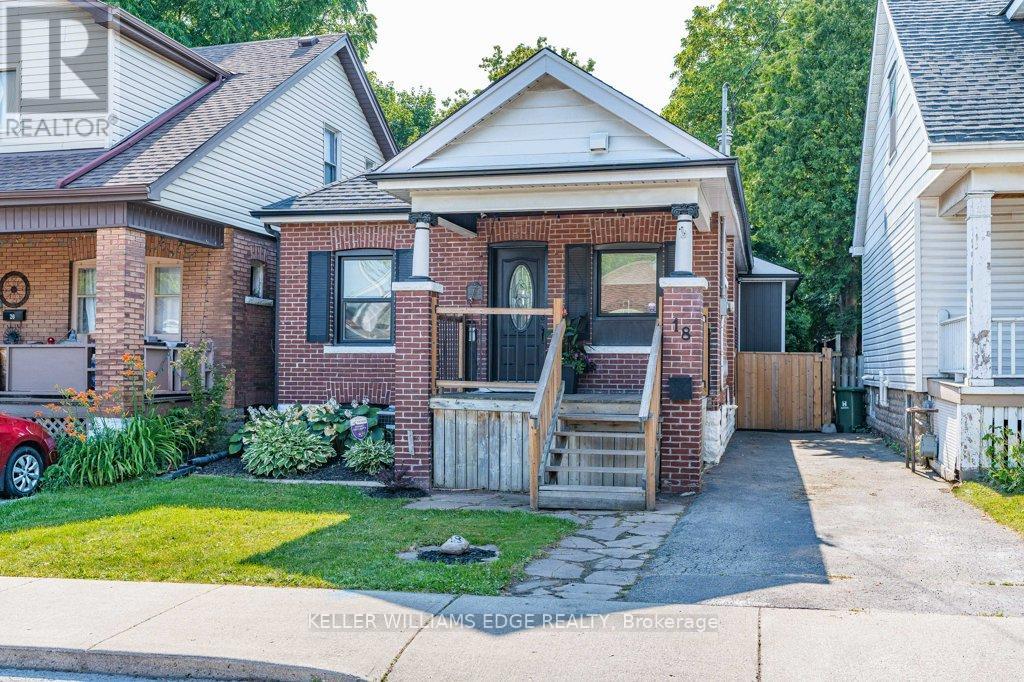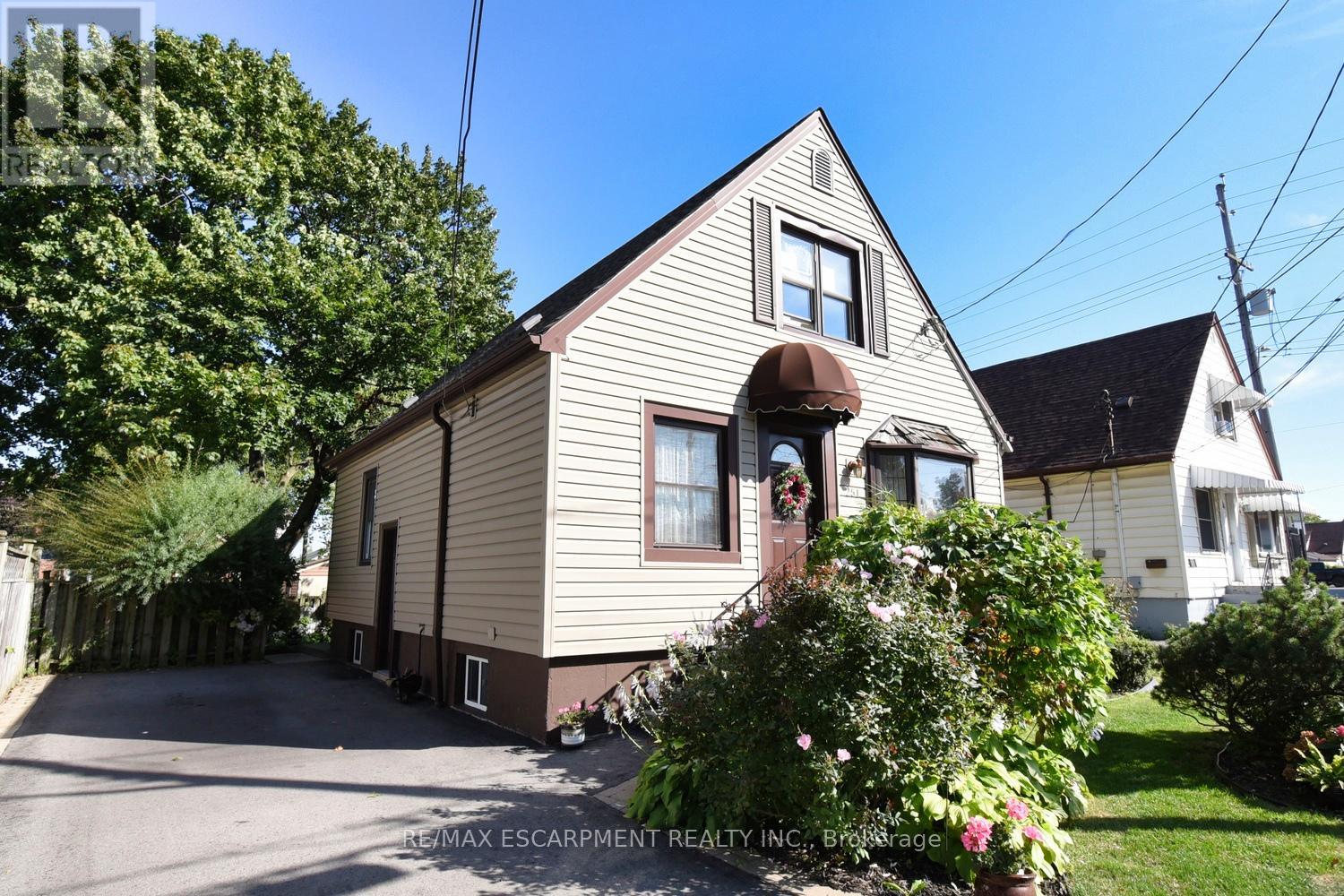- Houseful
- ON
- Hamilton
- Delta West
- 167 Balmoral Ave S
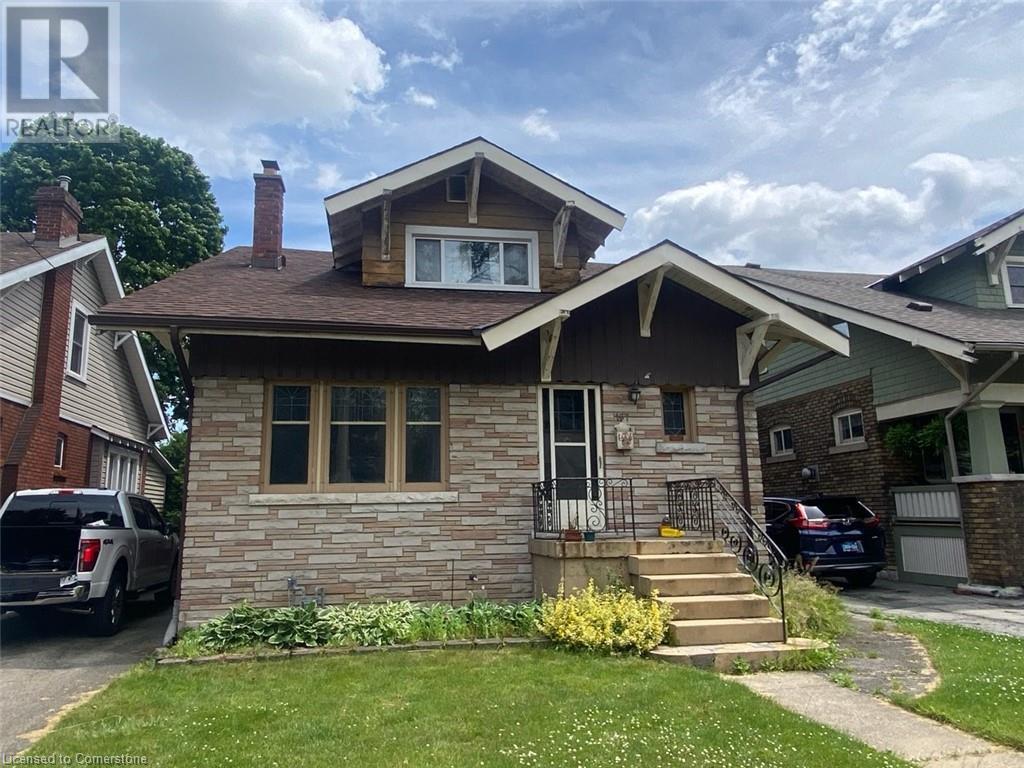
167 Balmoral Ave S
167 Balmoral Ave S
Highlights
Description
- Home value ($/Sqft)$335/Sqft
- Time on Houseful73 days
- Property typeSingle family
- Style2 level
- Neighbourhood
- Median school Score
- Year built1923
- Mortgage payment
Welcome to 167 Balmoral Ave! Legal two family home (as per zoning verification 2012) with potential to add an in-law suite in the basement. Conveniently located steps from Gage Park, Ottawa Street shopping district, public transit, and minutes to Red Hill and QEW. Loads of character and charm! Original beams on main floor, wood doors and trim. The main floor id a spacious 2 bedroom unit with use of the yard and driveway. The second floor provides an additional two bedroom unit. Shared laundry in the basement. Professional waterproofing in the basement with sump pump, boiler updated in 2010, roof shingles 2023, updated wiring, updated water meter, some windows including large basement egress windows. A+ tenants willing to stay or vacate with adequate notice. Main floor will be vacant Sept 1/25. Contact us today for more information or to view! (id:55581)
Home overview
- Cooling None
- Heat source Natural gas
- Heat type Hot water radiator heat, radiant heat
- Sewer/ septic Municipal sewage system
- # total stories 2
- # parking spaces 2
- # full baths 3
- # total bathrooms 3.0
- # of above grade bedrooms 4
- Has fireplace (y/n) Yes
- Community features School bus
- Subdivision 221 - gage park
- Directions 1643024
- Lot size (acres) 0.0
- Building size 2355
- Listing # 40744229
- Property sub type Single family residence
- Status Active
- Bedroom 3.658m X 3.48m
Level: 2nd - Kitchen 4.267m X 4.877m
Level: 2nd - Bathroom (# of pieces - 3) 2.438m X 4.267m
Level: 2nd - Bedroom 3.658m X 3.962m
Level: 2nd - Great room 3.785m X 4.267m
Level: 2nd - Utility Measurements not available
Level: Basement - Storage Measurements not available
Level: Basement - Bathroom (# of pieces - 3) 1.524m X 1.956m
Level: Basement - Laundry Measurements not available
Level: Basement - Bathroom (# of pieces - 3) 1.727m X 2.438m
Level: Main - Bedroom 3.353m X 3.658m
Level: Main - Bonus room 3.658m X 3.175m
Level: Main - Living room 4.267m X 6.096m
Level: Main - Bedroom 3.048m X 3.658m
Level: Main - Kitchen 3.658m X 3.048m
Level: Main - Dining room 4.267m X 4.267m
Level: Main
- Listing source url Https://www.realtor.ca/real-estate/28512282/167-balmoral-avenue-s-hamilton
- Listing type identifier Idx

$-2,107
/ Month









