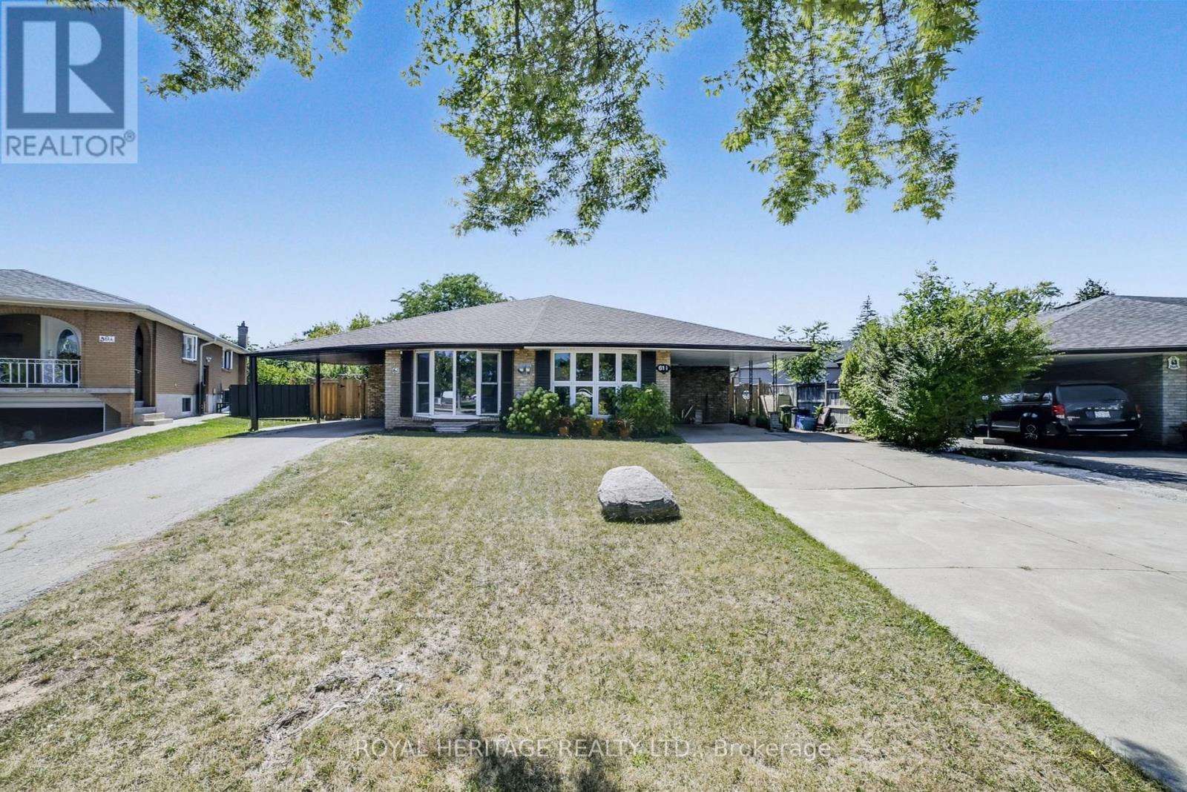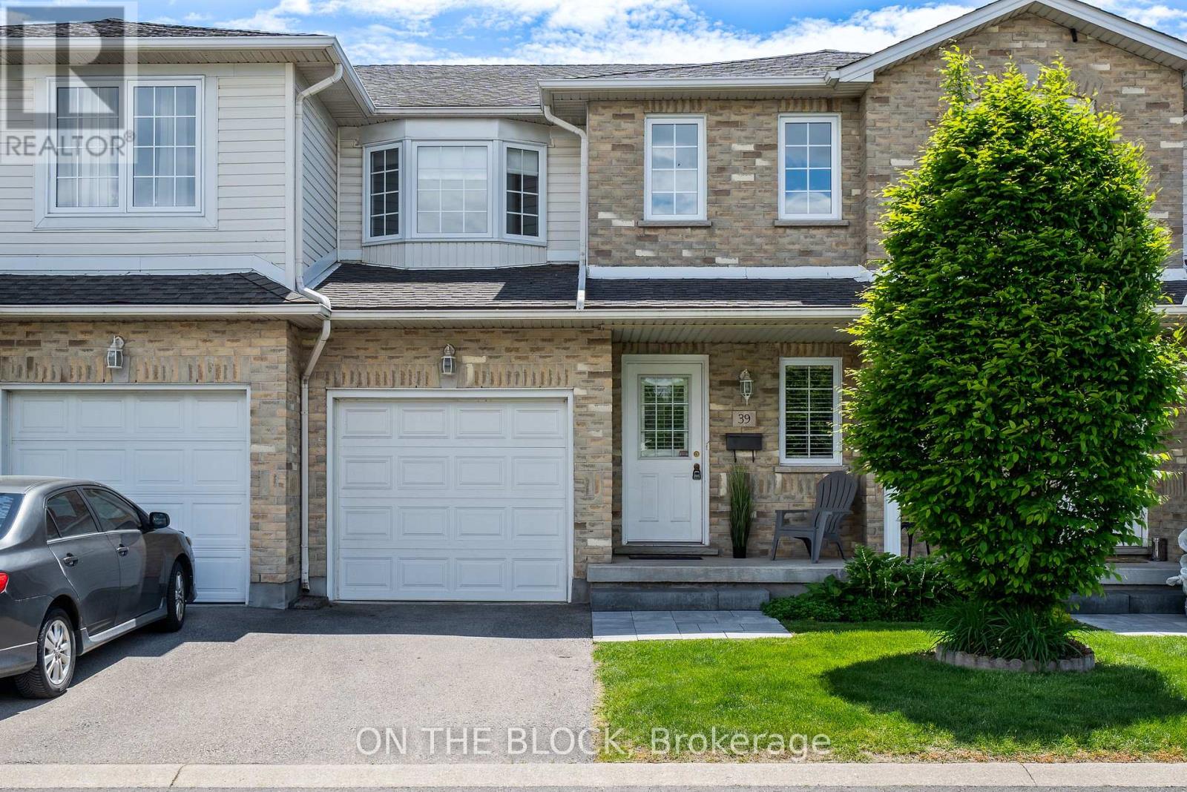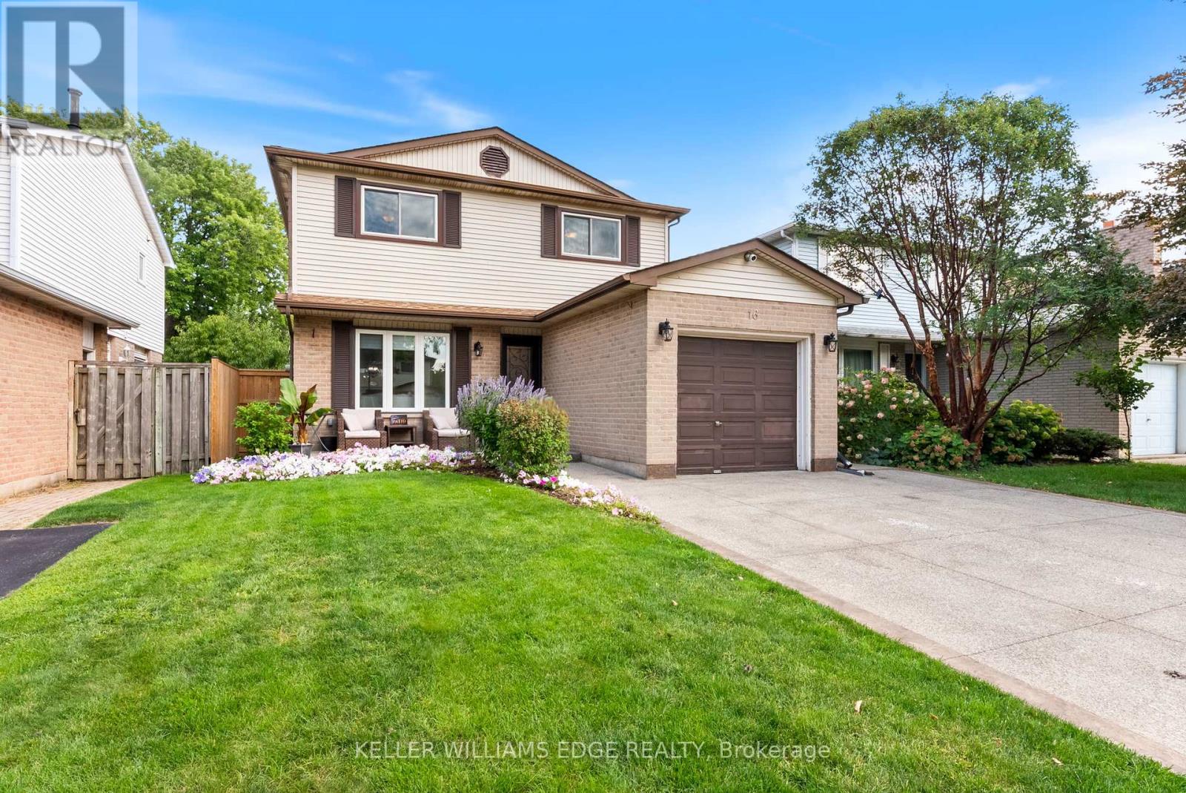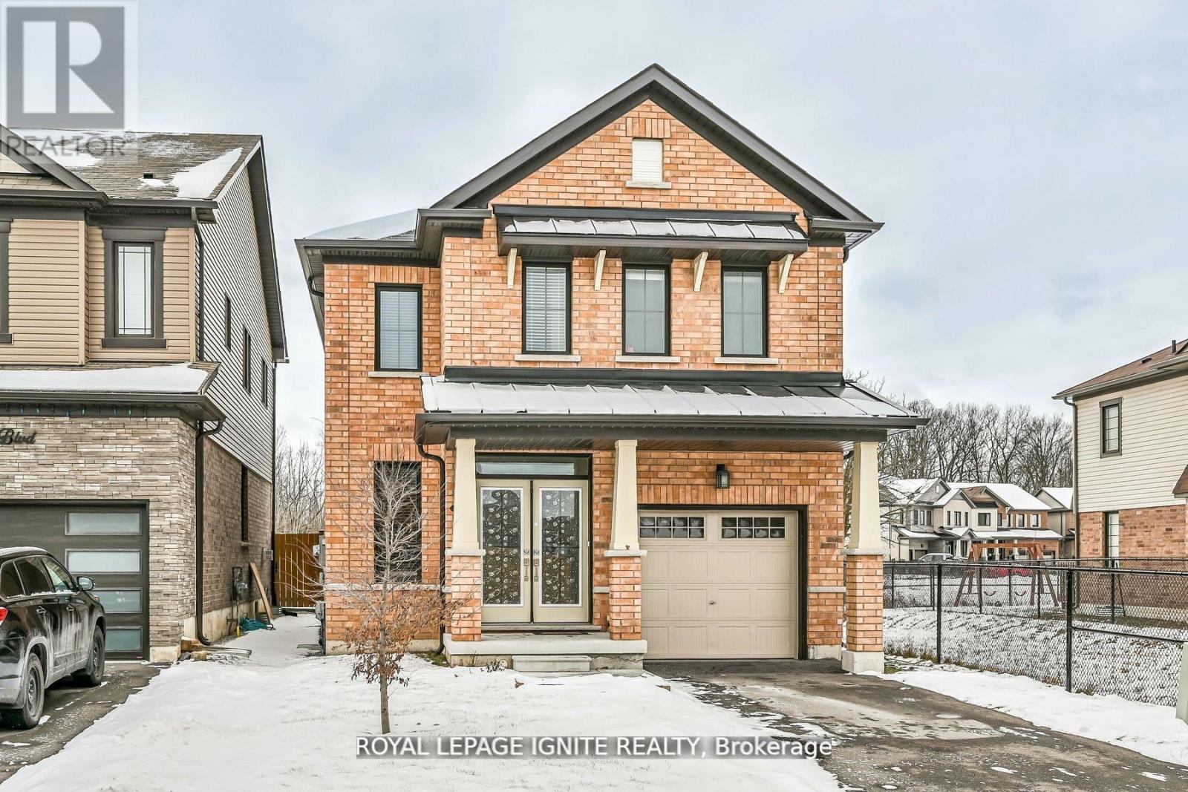- Houseful
- ON
- Hamilton
- Crown Point East
- 168 Britannia Ave
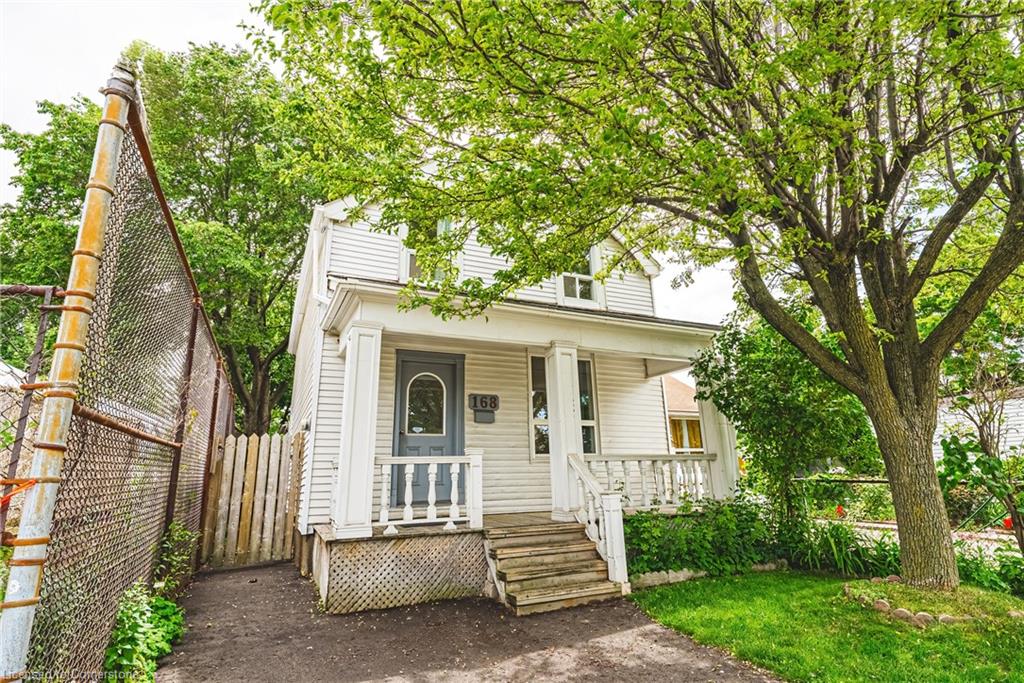
Highlights
Description
- Home value ($/Sqft)$367/Sqft
- Time on Houseful81 days
- Property typeResidential
- Style1.5 storey
- Neighbourhood
- Median school Score
- Mortgage payment
Lovingly maintained by the same family for 35 years, this charming 3-bedroom, 1.5 bath home is nestled in a welcoming, family friendly neighbourhood with convenient access to shops, schools, public transit and the highway. Step inside and you'll find a spotless interior that reflects decades of care-offering and ideal opportunity to move in and make it your own time. The main floor features updated vinyl flooring in key area, a spacious living room, and a bright eat-in kitchen with plenty of potential. Upstairs, three bedrooms share a full bath, while the unfinished basement offers a functional half bath awaiting your personal touch. The fully fenced backyard is a rare find-private, spacious, and perfect for family gatherings or or future gardens. While some finishes reflect the style of past decades, the home has been thoughtfully cared for and offers a wonderful canvas for future updates. Whether you're a first time buyer or someone looking to modernize a well loved space, 168 Britannia Ave offers the perfect foundation to build on.
Home overview
- Cooling Central air
- Heat type Forced air, natural gas
- Pets allowed (y/n) No
- Sewer/ septic Sewer (municipal)
- Construction materials Aluminum siding, vinyl siding
- Foundation Concrete block
- Roof Asphalt shing
- # parking spaces 1
- # full baths 1
- # half baths 1
- # total bathrooms 2.0
- # of above grade bedrooms 3
- # of rooms 10
- Appliances Dishwasher, gas stove, range hood, refrigerator
- Has fireplace (y/n) Yes
- Laundry information In basement
- Interior features None
- County Hamilton
- Area 20 - hamilton centre
- Water source Municipal
- Zoning description D
- Elementary school Queen mary ps/holy name of jesus
- High school Sir winston churchill/cathedral
- Lot desc Urban, irregular lot, highway access, hospital, public transit, schools, shopping nearby
- Lot dimensions 25 x 100
- Approx lot size (range) 0 - 0.5
- Basement information Full, unfinished
- Building size 1309
- Mls® # 40740121
- Property sub type Single family residence
- Status Active
- Tax year 2025
- Bedroom Second
Level: 2nd - Primary bedroom Second
Level: 2nd - Bathroom Second
Level: 2nd - Bedroom Second
Level: 2nd - Bathroom Basement
Level: Basement - Laundry Basement
Level: Basement - Storage Basement
Level: Basement - Kitchen Main
Level: Main - Dining room Main
Level: Main - Living room Main
Level: Main
- Listing type identifier Idx

$-1,280
/ Month




