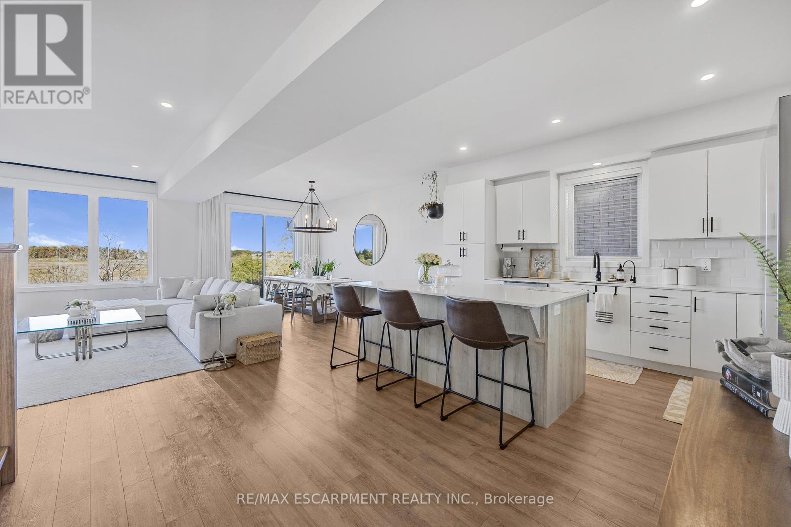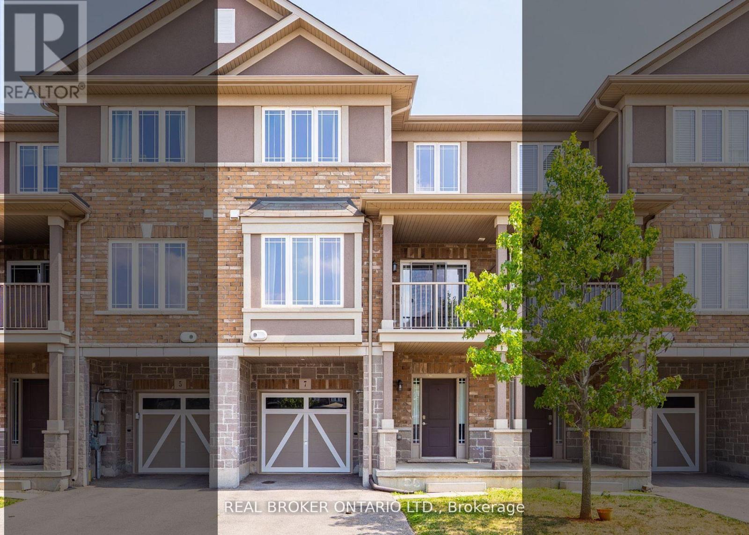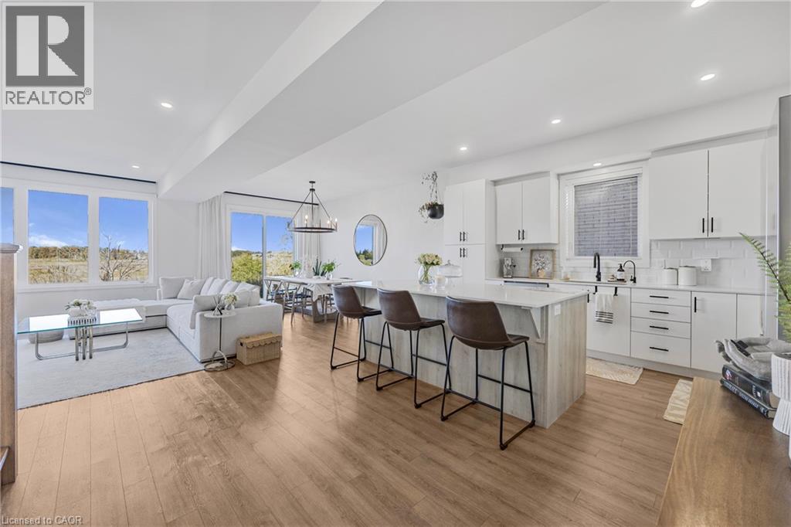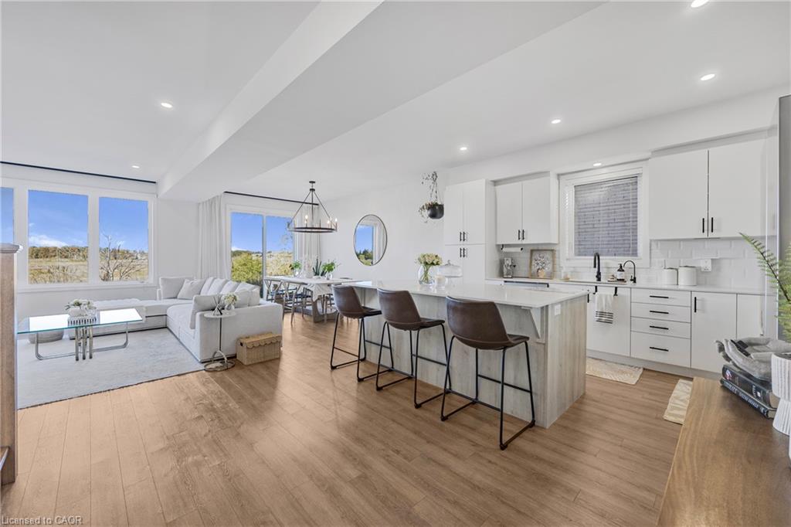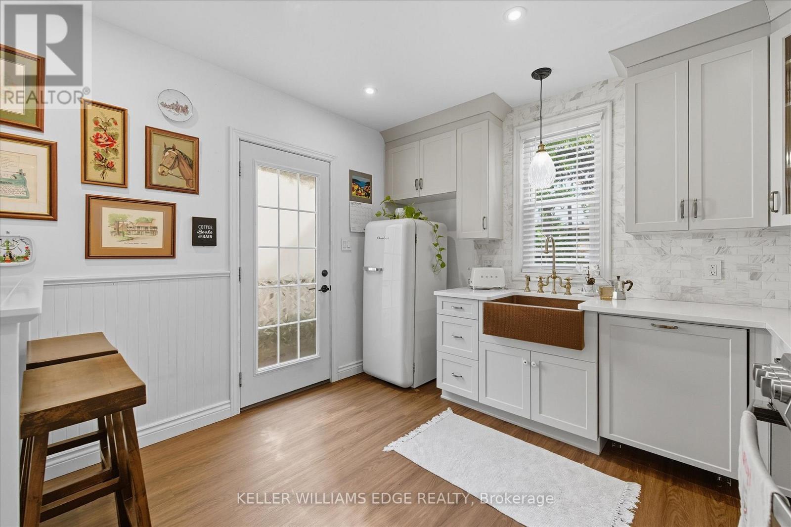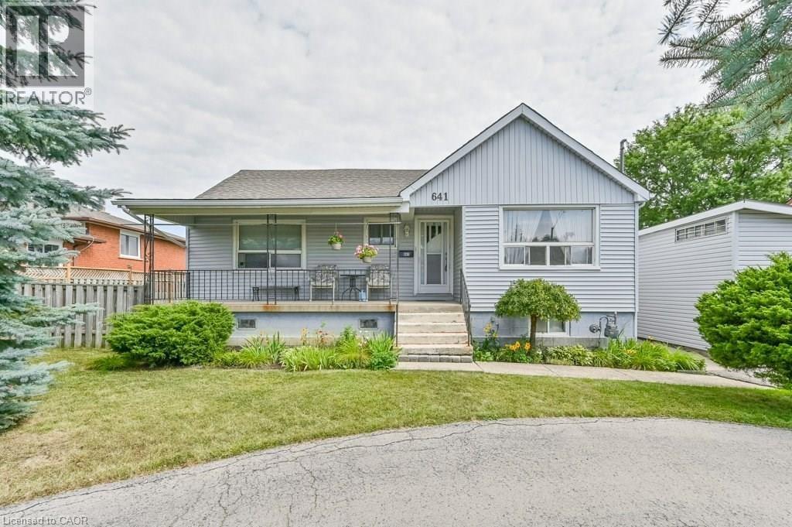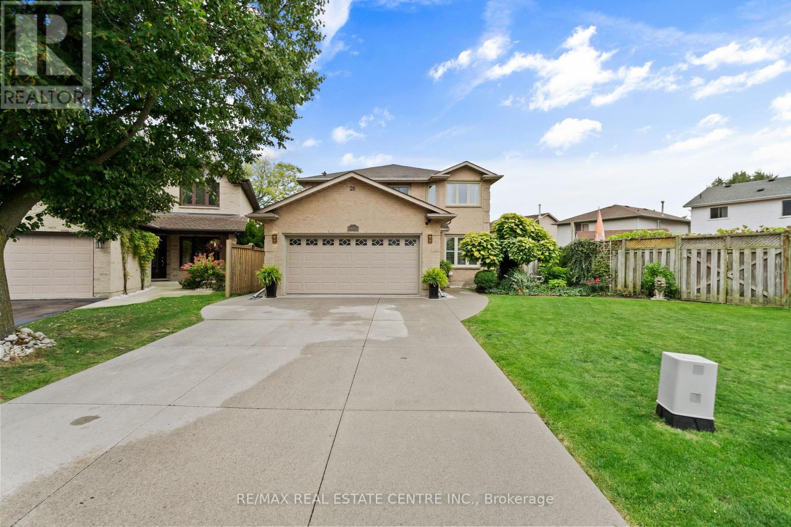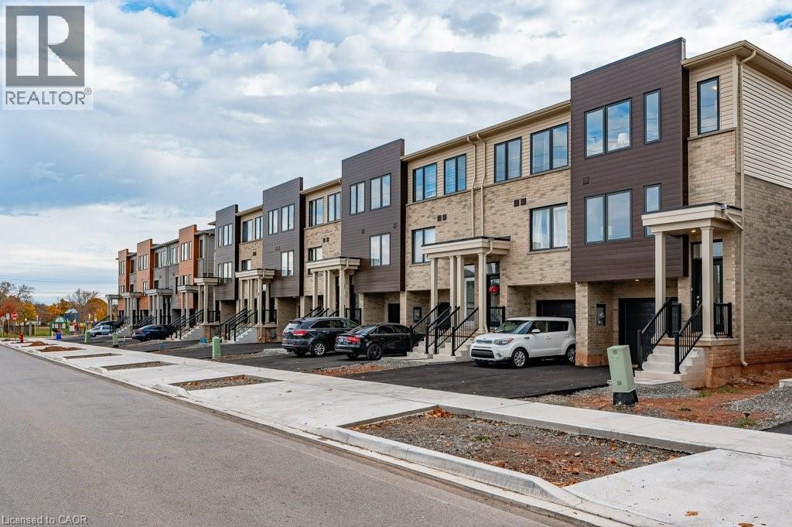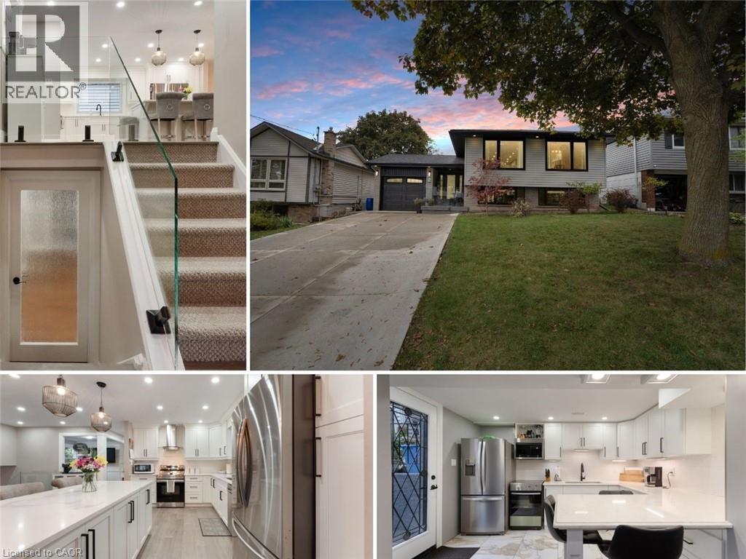
Highlights
Description
- Home value ($/Sqft)$373/Sqft
- Time on Housefulnew 2 days
- Property typeSingle family
- StyleRaised bungalow
- Neighbourhood
- Median school Score
- Year built1973
- Mortgage payment
Bright, well-appointed raised-ranch bungalow in the heart of the Gershome neighbourhood, offering an exceptional turnkey living opportunity. The home features a fully self-contained in-law suite with its own walk-out entrance, perfect for multi-generational living. Both levels showcase custom kitchens with quartz counters, stainless appliances, ample storage and stylish finishes. The main level greets you with engineered hardwood, pot lights, crisp trim, and a seamless flow from living to dining to kitchen. The main floor den could easily revert back to a third bedroom. Two designer bathrooms (one on each level) feature custom vanities and modern fixtures. In the lower level, the in-law space includes its own laundry and living areas, giving total autonomy to residents. Many systems and finishes have been renewed: high-efficiency furnace, AC, windows, exterior roof, fascia, eavestrough, insulated garage door, new front entry door, updated doors/trim/hardware throughout, and repointed/epoxy coated foundation steps. The yard is a private oasis with a steel-roofed gazebo, custom luxury playhouse, inground sprinkler, exposed-aggregate patio, gas BBQ hookup, and new fencing. Situated in Gershome, you’ll enjoy proximity to schools, parks, transit, and quick access to the Red Hill Valley Parkway. Summers can be spent golfing at nearby Glendale Golf & Country Club, or hiking the trails and escarpment. This home is truly move-in ready and versatile. (id:63267)
Home overview
- Cooling Central air conditioning
- Heat source Natural gas
- Heat type Forced air
- Sewer/ septic Municipal sewage system
- # total stories 1
- # parking spaces 5
- Has garage (y/n) Yes
- # full baths 2
- # total bathrooms 2.0
- # of above grade bedrooms 4
- Has fireplace (y/n) Yes
- Community features Quiet area, community centre, school bus
- Subdivision 283 - gershome
- Directions 1523751
- Lot desc Lawn sprinkler
- Lot size (acres) 0.0
- Building size 2544
- Listing # 40780336
- Property sub type Single family residence
- Status Active
- Storage 5.537m X 1.854m
Level: Basement - Bathroom (# of pieces - 4) Measurements not available
Level: Basement - Living room / dining room 8.687m X 3.607m
Level: Basement - Bedroom 4.47m X 3.607m
Level: Basement - Bedroom 3.81m X 2.692m
Level: Basement - Kitchen 2.692m X 3.581m
Level: Basement - Laundry 2.616m X 2.845m
Level: Basement - Bedroom 3.937m X 2.921m
Level: Main - Living room 3.861m X 4.572m
Level: Main - Dining room 2.845m X 2.921m
Level: Main - Den 2.997m X 3.658m
Level: Main - Living room 3.861m X 4.572m
Level: Main - Bedroom 3.962m X 2.896m
Level: Main - Bathroom (# of pieces - 4) Measurements not available
Level: Main
- Listing source url Https://www.realtor.ca/real-estate/29006439/168-hanover-place-hamilton
- Listing type identifier Idx

$-2,531
/ Month

