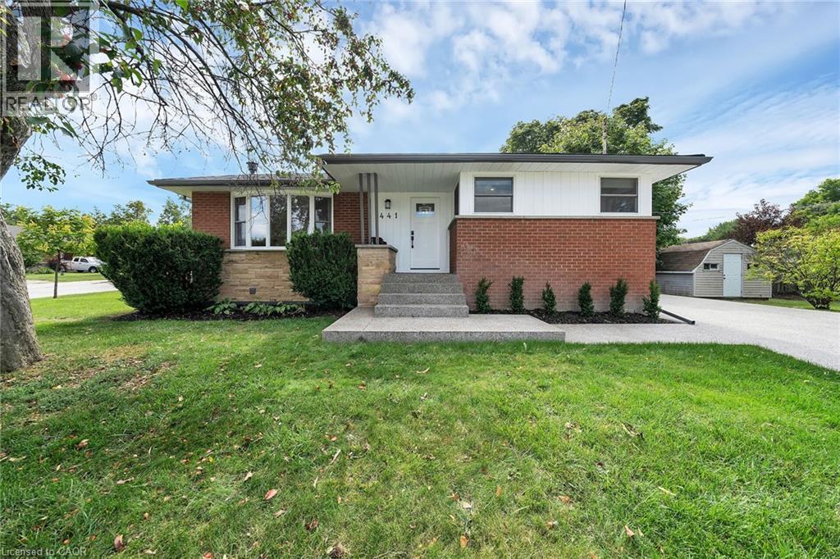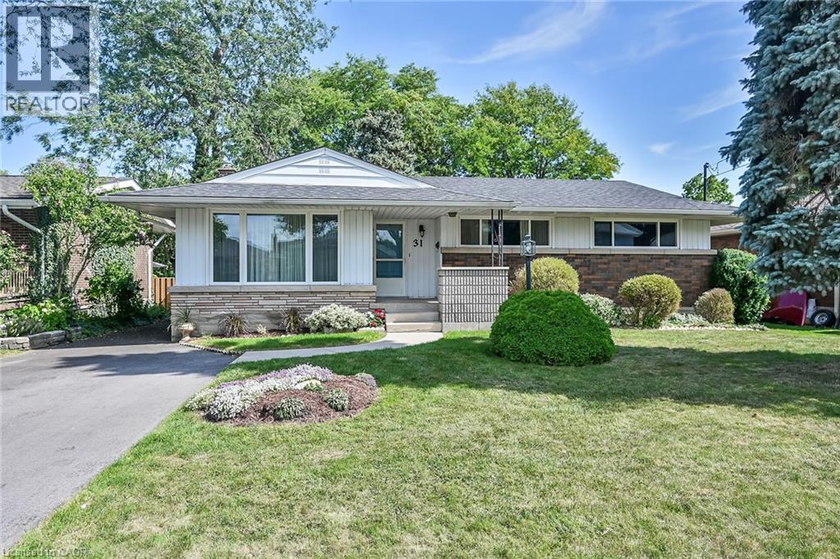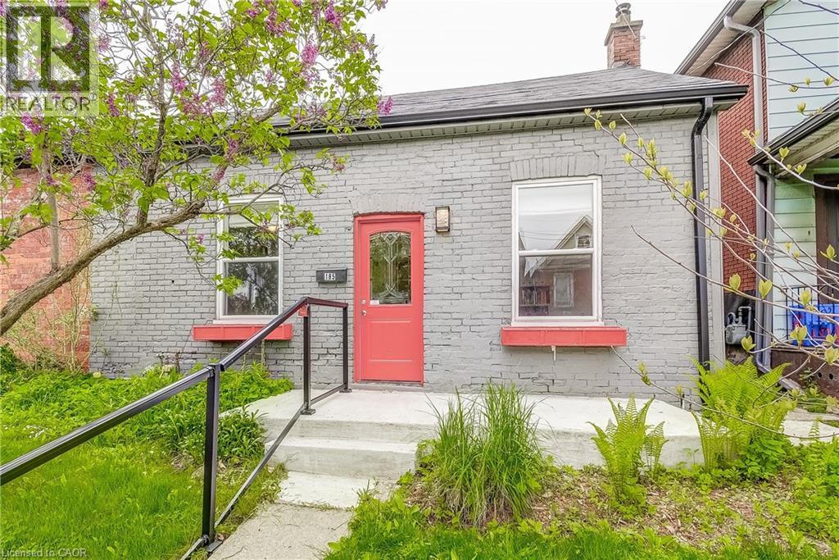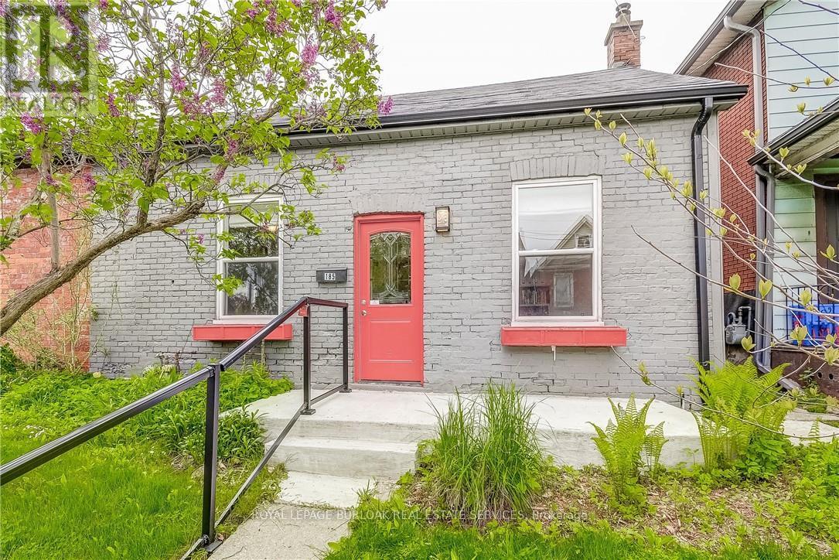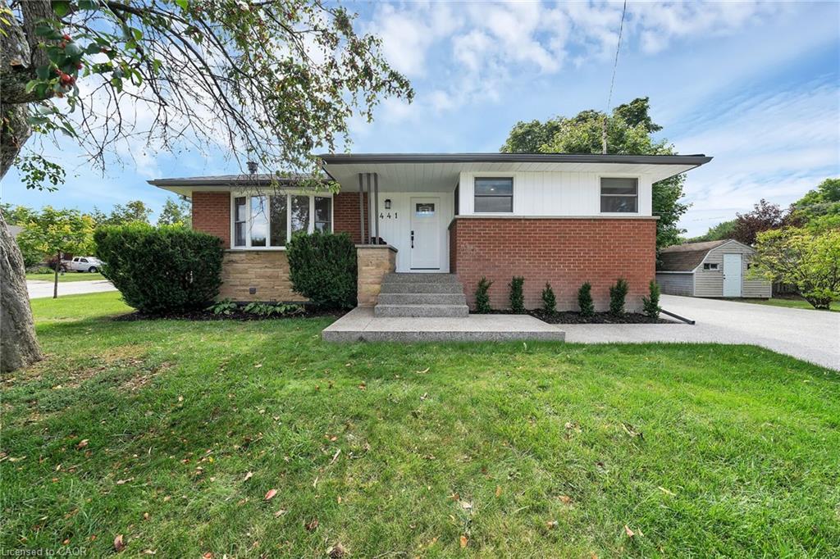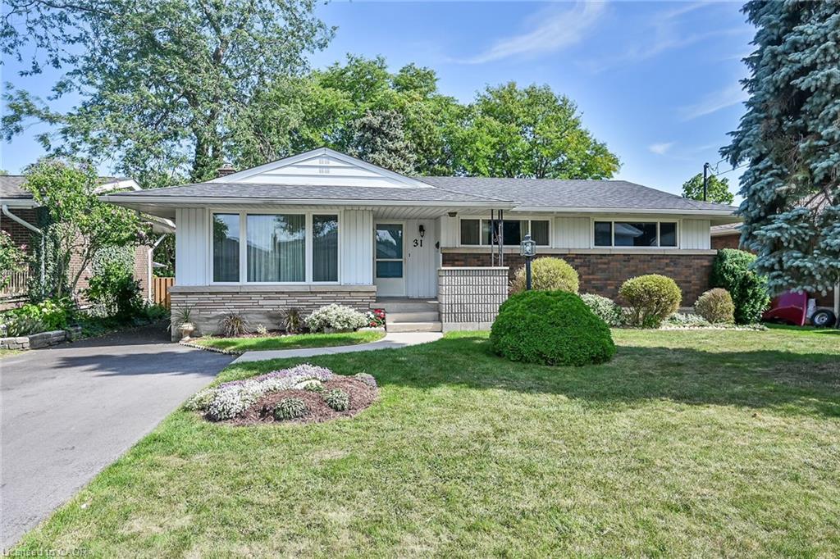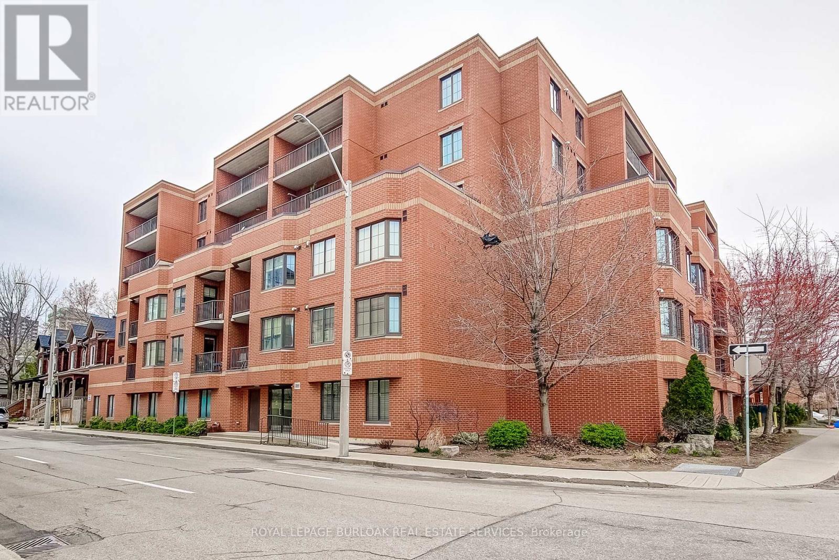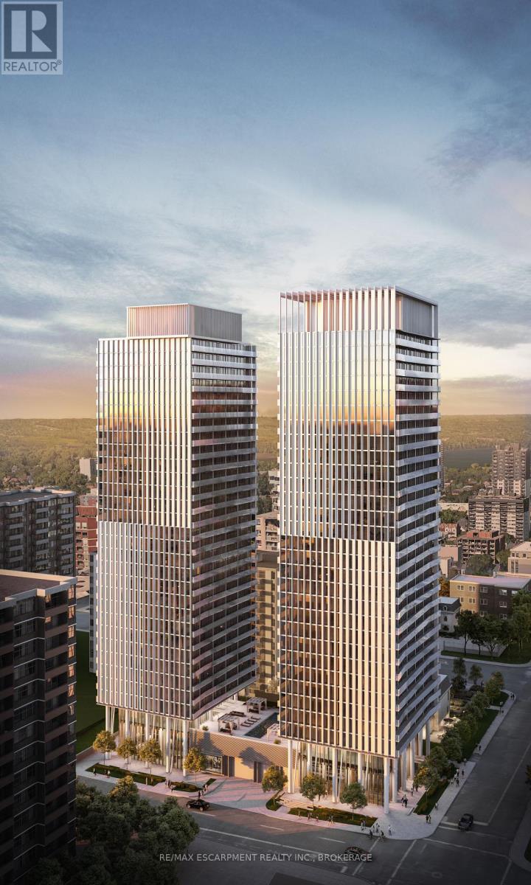- Houseful
- ON
- Hamilton
- Central Hamilton
- 168 Macnab St N
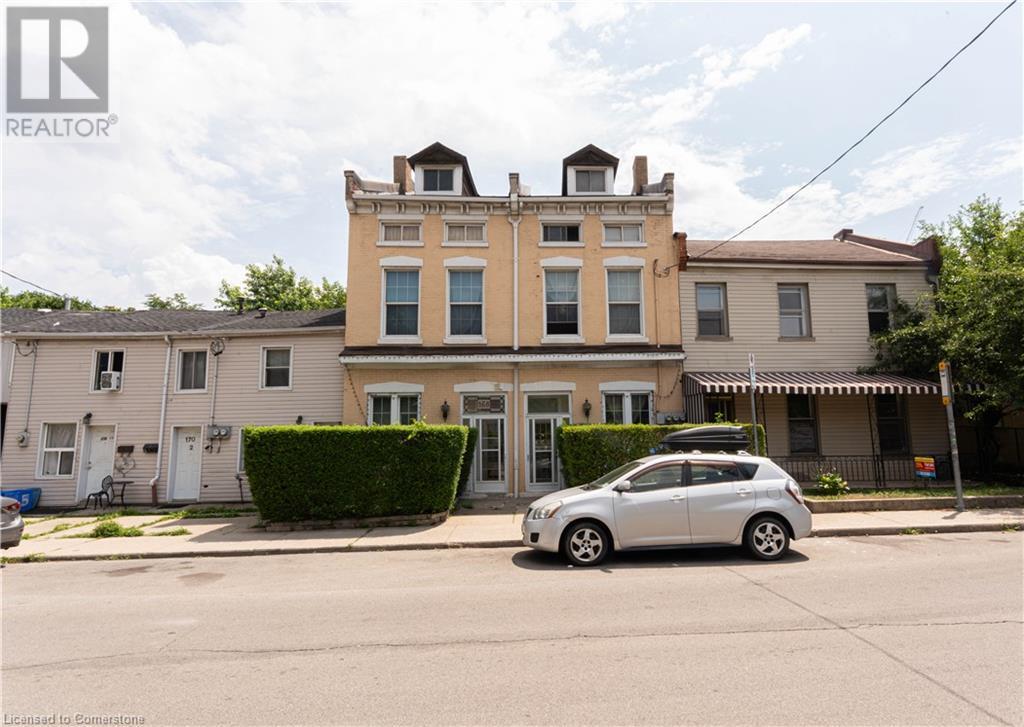
Highlights
Description
- Home value ($/Sqft)$214/Sqft
- Time on Houseful46 days
- Property typeSingle family
- Neighbourhood
- Median school Score
- Year built1895
- Mortgage payment
A 4682 square foot all brick canvas steps to James Street North offering one of the city's best walk scores! 168 MacNab Street North presents numerous opportunities! Zoned D allowing an eternity of uses including multiple dwellings and a rooming house at highest and best use. Formerly two separate parcels with the possibility of re-severing for optimal value (buyer to conduct own due diligence). This property is an investor's dream featuring soaring ceilings across all 3 floors, 6 bedrooms (13 total rooms), 4 bathrooms (2 roughed in) with several entry ways from the exterior and interior allowing for creative configuration both as independent multi units or a very attractive rooming house. Furthermore, the opportunity includes 2 second floor decks, 3 hydro meters, 2 water meters, 2 furnaces & 2 hot water heaters making HVAC distribution & utility management easier for any future landlord. A massive space with strong bones laid out properly to allow for an investor to take advantage of the by-law changes in Hamilton. Newer plumbing and electrical work throughout. *Some areas of the property are stripped back* *Deeded laneway* (id:63267)
Home overview
- Cooling Wall unit
- Heat type Forced air
- Sewer/ septic Municipal sewage system
- # total stories 2
- # full baths 4
- # total bathrooms 4.0
- # of above grade bedrooms 6
- Subdivision 104 - central south
- Lot size (acres) 0.0
- Building size 4682
- Listing # 40752641
- Property sub type Single family residence
- Status Active
- Primary bedroom 4.166m X 5.08m
Level: 2nd - Sitting room 2.972m X 3.505m
Level: 2nd - Bedroom 2.845m X 3.759m
Level: 2nd - Bathroom (# of pieces - 3) 1.727m X 2.007m
Level: 2nd - Bathroom (# of pieces - 4) 2.057m X 2.692m
Level: 2nd - Living room 4.267m X 7.442m
Level: 2nd - Bedroom 4.14m X 3.607m
Level: 3rd - Bedroom 4.293m X 3.988m
Level: 3rd - Recreational room 4.293m X 5.588m
Level: 3rd - Bedroom 4.14m X 5.283m
Level: 3rd - Bathroom (# of pieces - 3) 2.692m X 3.505m
Level: Main - Den 3.15m X 5.055m
Level: Main - Foyer 1.016m X 5.055m
Level: Main - Dining room 3.226m X 1.956m
Level: Main - Kitchen 3.226m X 4.547m
Level: Main - Living room 4.293m X 5.893m
Level: Main - Bathroom (# of pieces - 3) 1.549m X 2.388m
Level: Main - Bedroom 3.048m X 4.496m
Level: Main - Sitting room 2.845m X 5.055m
Level: Main
- Listing source url Https://www.realtor.ca/real-estate/28632418/168-macnab-street-n-hamilton
- Listing type identifier Idx

$-2,666
/ Month



