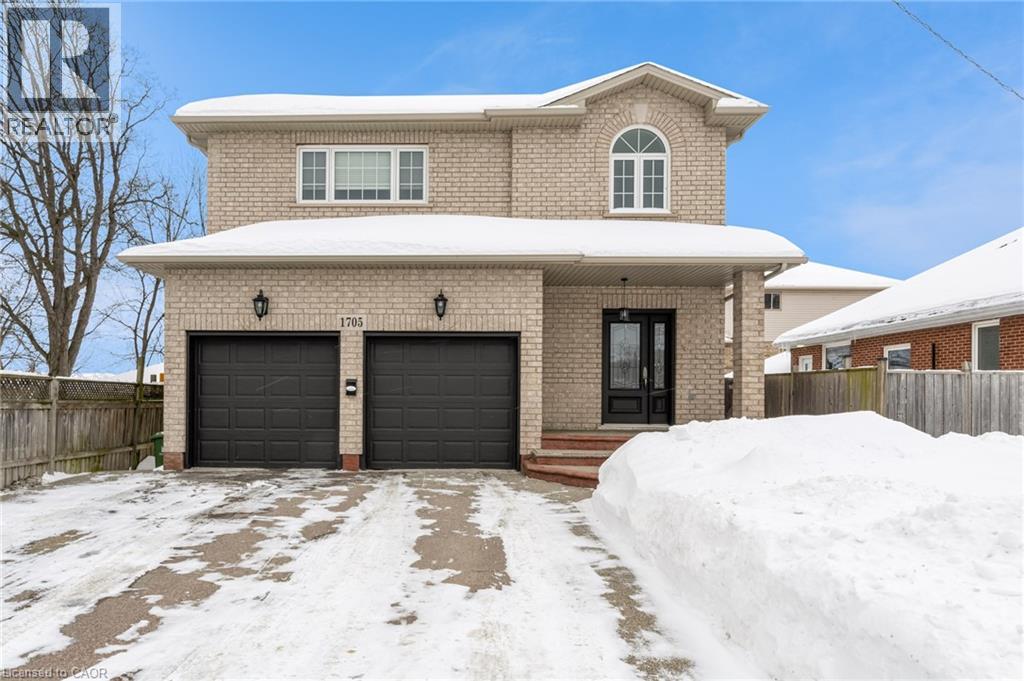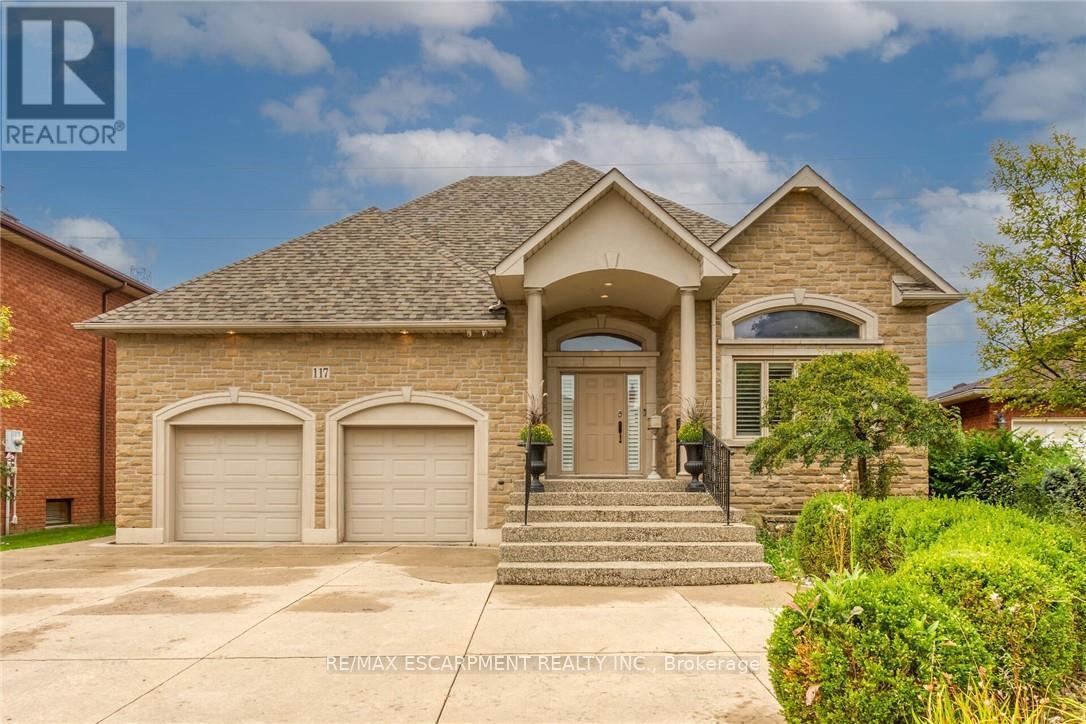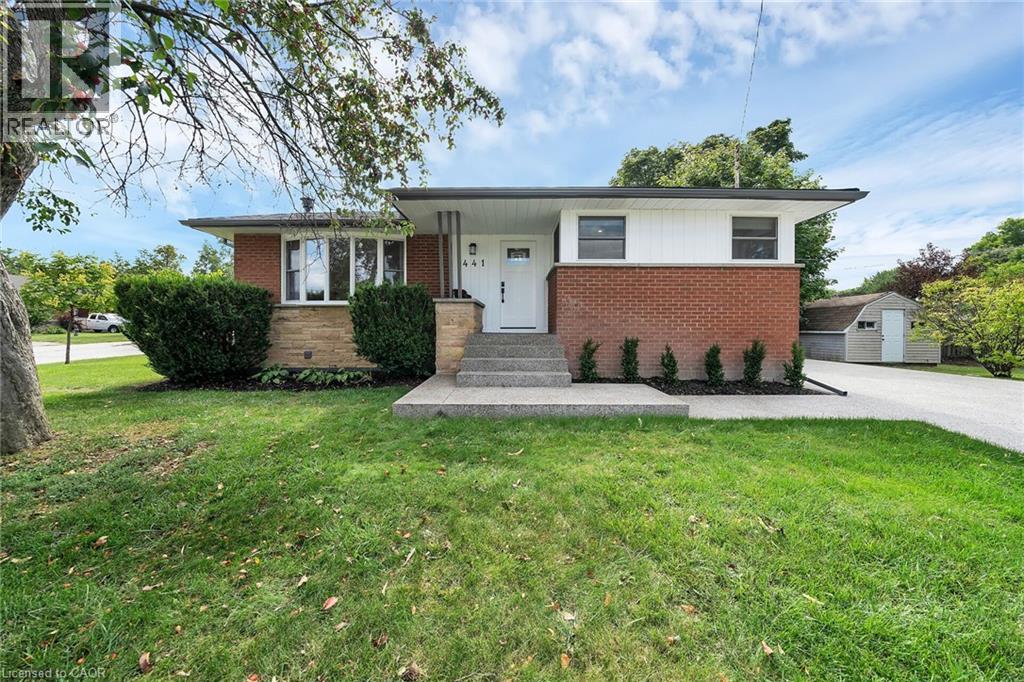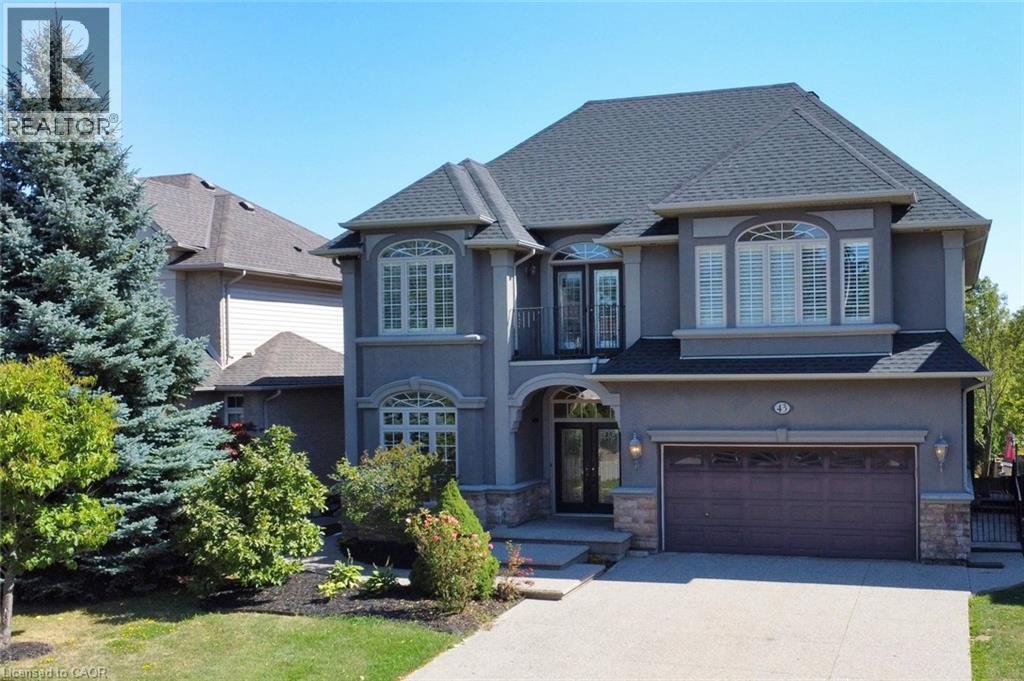
Highlights
Description
- Home value ($/Sqft)$472/Sqft
- Time on Houseful92 days
- Property typeSingle family
- Style2 level
- Neighbourhood
- Median school Score
- Year built2012
- Mortgage payment
Welcome to 1705 Upper Wellington, a STUNNING turn key forever home. This family home boasts three oversized bedrooms, a Chef's kitchen with a stunning island and gorgeous granite countertops, and views to large fenced yard (deck stairs 2024) 9 FT ceilings; naturally creating a wow factor upon entry. The master bedroom is absolutely beautiful with an ensuite you will fall in love with, and a walk in closet of your dreams. This home is immaculate from top to bottom. The lower level is completely finished with impressive finishes (vinyl floors 2024), a large bathroom, SAUNA and sump pump (2024 sump pump install). This home is situated on the central mountain close to all amenities and public transportation, making it the commuters dream property. (id:63267)
Home overview
- Cooling Central air conditioning
- Heat source Natural gas
- Heat type Forced air
- Sewer/ septic Municipal sewage system
- # total stories 2
- # parking spaces 4
- Has garage (y/n) Yes
- # full baths 3
- # half baths 1
- # total bathrooms 4.0
- # of above grade bedrooms 3
- Subdivision 184 - jerome/ryckman's cors
- Lot size (acres) 0.0
- Building size 2013
- Listing # 40737266
- Property sub type Single family residence
- Status Active
- Bathroom (# of pieces - 5) 3.353m X 3.251m
Level: 2nd - Bathroom (# of pieces - 4) 3.505m X 2.134m
Level: 2nd - Bedroom 3.81m X 3.353m
Level: 2nd - Primary bedroom 5.537m X 4.013m
Level: 2nd - Bedroom 3.81m X 3.251m
Level: 2nd - Family room 6.248m X 4.267m
Level: Basement - Other 3.048m X 2.235m
Level: Basement - Laundry Measurements not available
Level: Basement - Bathroom (# of pieces - 3) Measurements not available
Level: Basement - Sauna Measurements not available
Level: Basement - Bathroom (# of pieces - 2) Measurements not available
Level: Main - Dining room 2.896m X 4.47m
Level: Main - Kitchen 3.658m X 4.47m
Level: Main - Living room 6.401m X 4.318m
Level: Main
- Listing source url Https://www.realtor.ca/real-estate/28415592/1705-upper-wellington-street-hamilton
- Listing type identifier Idx

$-2,533
/ Month











