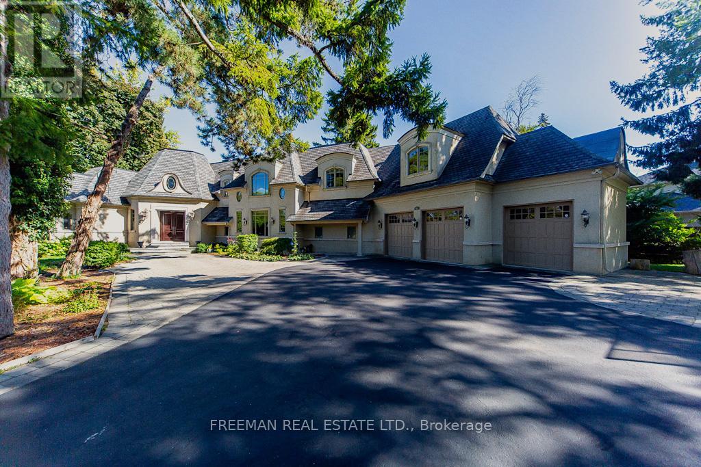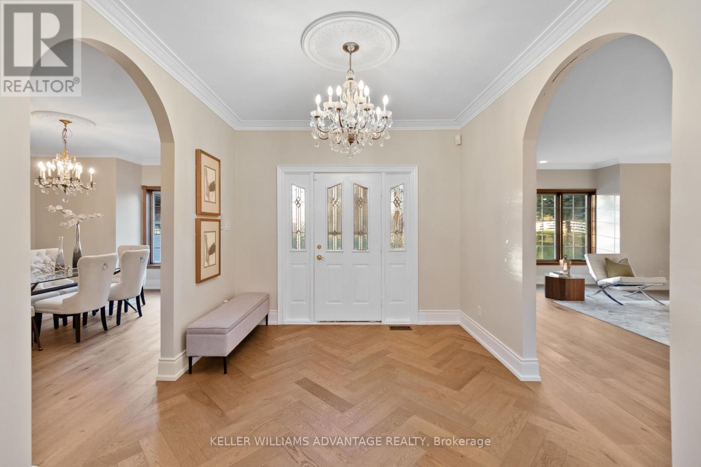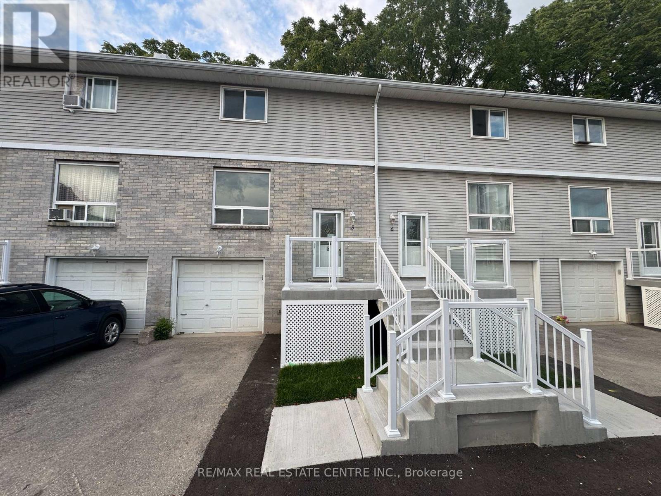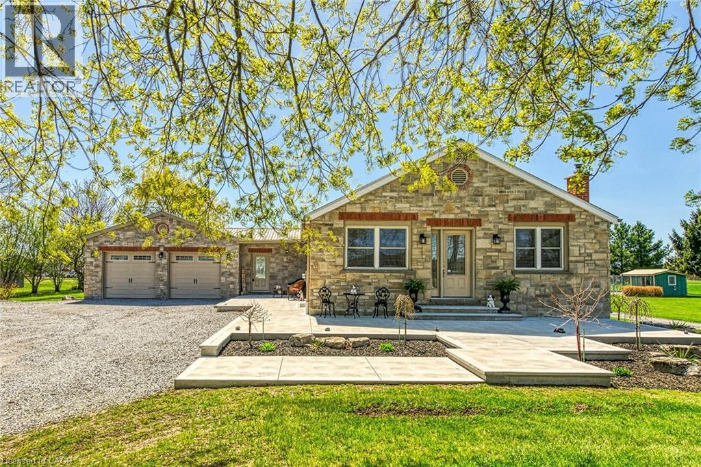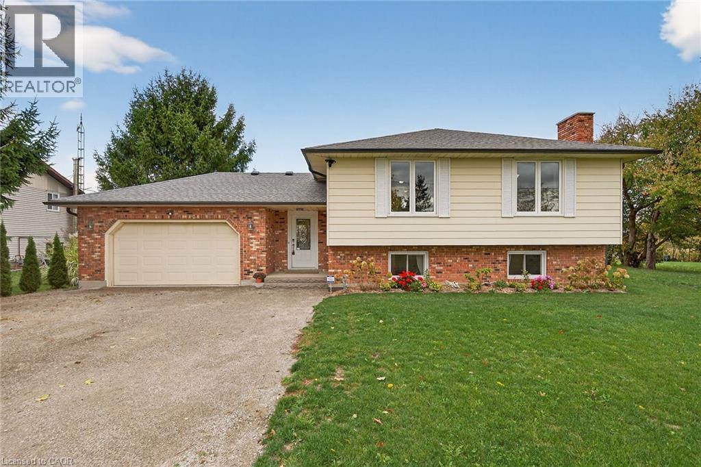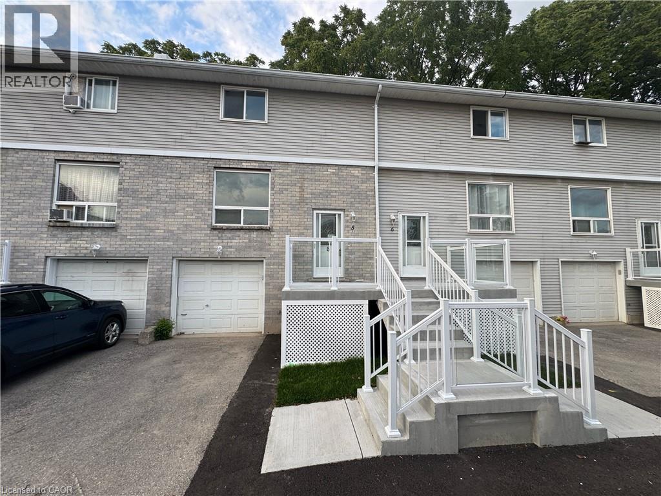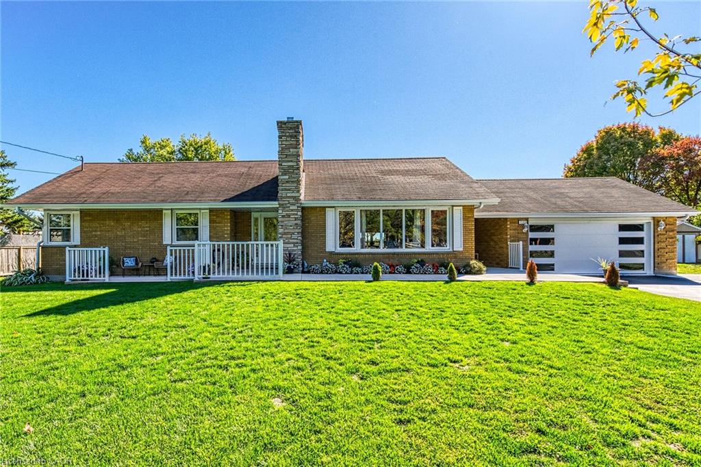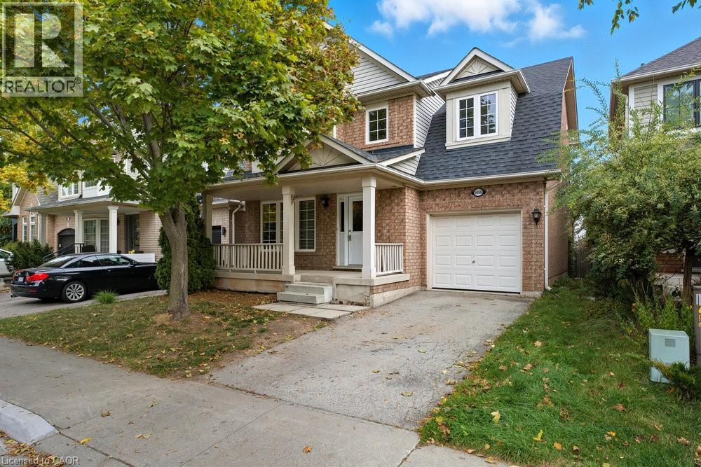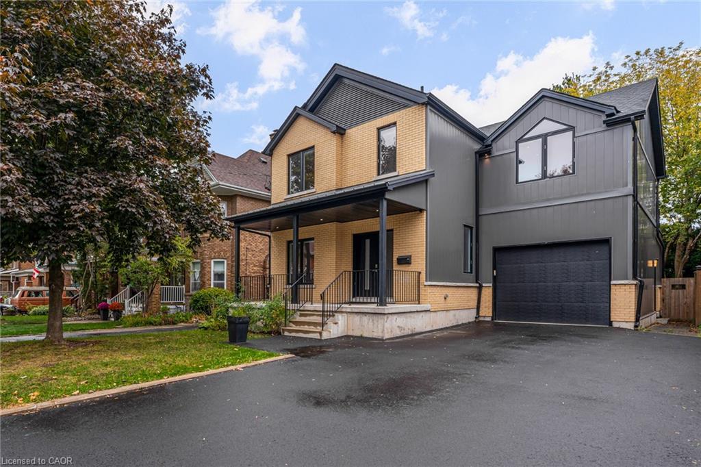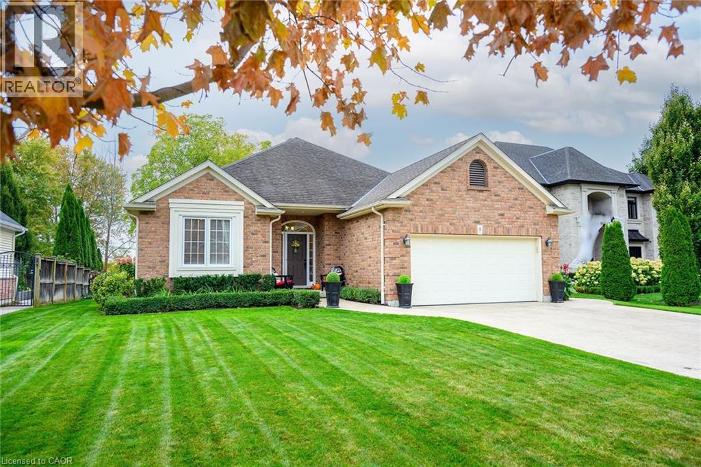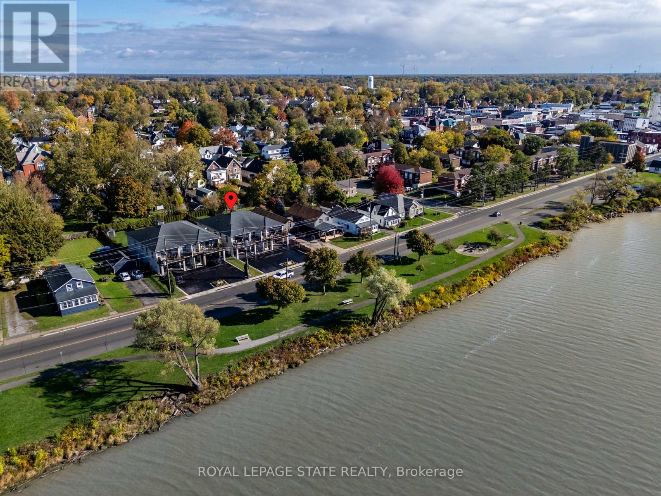- Houseful
- ON
- Hamilton
- Mount Hope
- 171 Blackbird Way
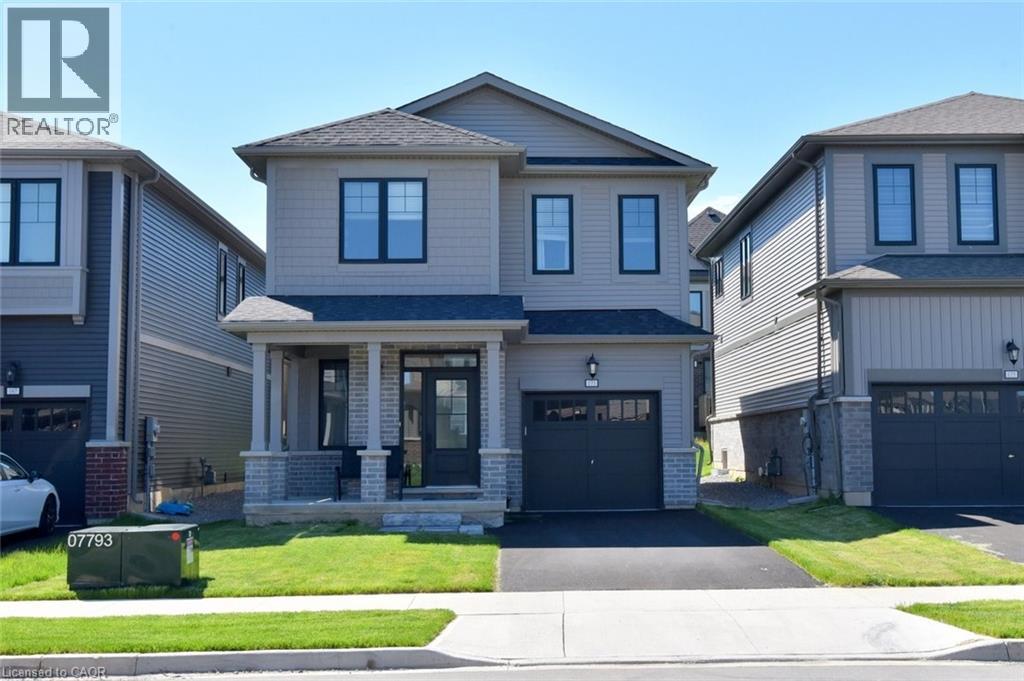
Highlights
Description
- Home value ($/Sqft)$476/Sqft
- Time on Houseful21 days
- Property typeSingle family
- Style2 level
- Neighbourhood
- Median school Score
- Year built2023
- Mortgage payment
LOTS OF UPGRADES! Welcome to 171 Blackbird Way—a stunning detached residence built in 2023. This 3-bedroom, 2.5-bath home offers a bright and spacious open-concept layout, ideal for both entertaining and everyday comfort. At the heart of the home lies an upgraded kitchen, highlighted by a large quartz island that’s perfect for meal prep, casual dining, and social gatherings. Rich hardwood floors, stairway and upper hallway add warmth and elegance, while convenient bedroom-level laundry eliminates the need for basement trips. The luxurious primary suite features dual sinks in the ensuite, providing both style and functionality. Custom window coverings have been professionally installed to complement the home’s aesthetic and enhance privacy. Brand-new 2023 appliances and a new fence is being installed. Set in the charming community of Mount Hope, this property is nestled in a welcoming, family-friendly neighborhood offering access to parks, trails, and all of Hamilton’s key amenities. Commuters will appreciate the easy highway access and proximity to the Hamilton Airport—just five minutes away. Schools, shopping, and public transit are also close at hand. Whether you're a growing family, busy professional, or savvy investor, this home offers exceptional value in a thriving and desirable location. Don’t miss your opportunity—schedule your private tour today. (id:63267)
Home overview
- Cooling Central air conditioning
- Heat source Natural gas
- Heat type Forced air
- Sewer/ septic Municipal sewage system
- # total stories 2
- # parking spaces 3
- Has garage (y/n) Yes
- # full baths 2
- # half baths 1
- # total bathrooms 3.0
- # of above grade bedrooms 3
- Subdivision 531 - mount hope municipal
- Lot size (acres) 0.0
- Building size 1710
- Listing # 40774838
- Property sub type Single family residence
- Status Active
- Bedroom 3.353m X 3.048m
Level: 2nd - Bathroom (# of pieces - 4) Measurements not available
Level: 2nd - Bedroom 3.658m X 3.048m
Level: 2nd - Full bathroom Measurements not available
Level: 2nd - Primary bedroom 4.928m X 3.708m
Level: 2nd - Bathroom (# of pieces - 2) Measurements not available
Level: Main - Other 6.096m X 3.353m
Level: Main - Living room / dining room 5.791m X 3.658m
Level: Main - Foyer Measurements not available
Level: Main - Kitchen 4.75m X 3.378m
Level: Main
- Listing source url Https://www.realtor.ca/real-estate/28929614/171-blackbird-way-mount-hope
- Listing type identifier Idx

$-2,172
/ Month

