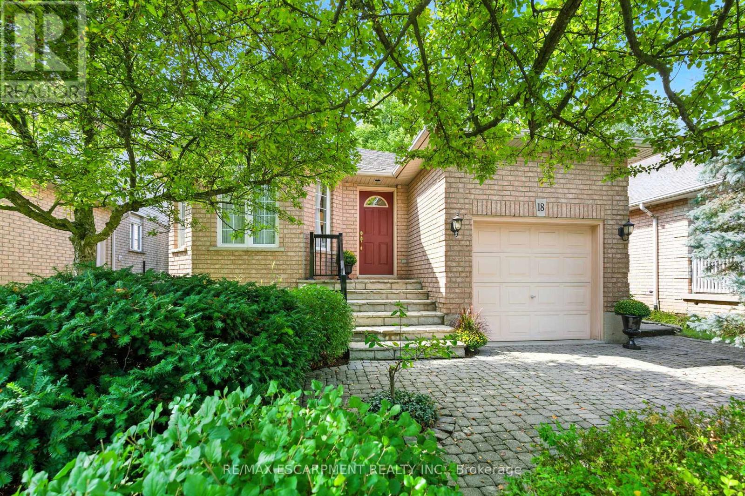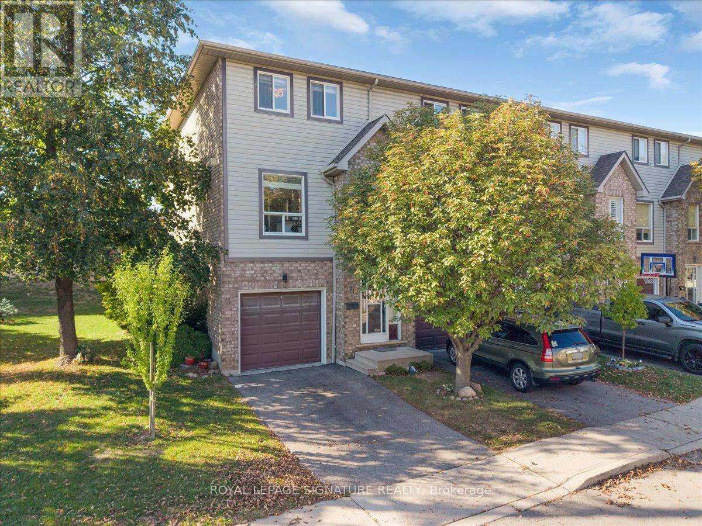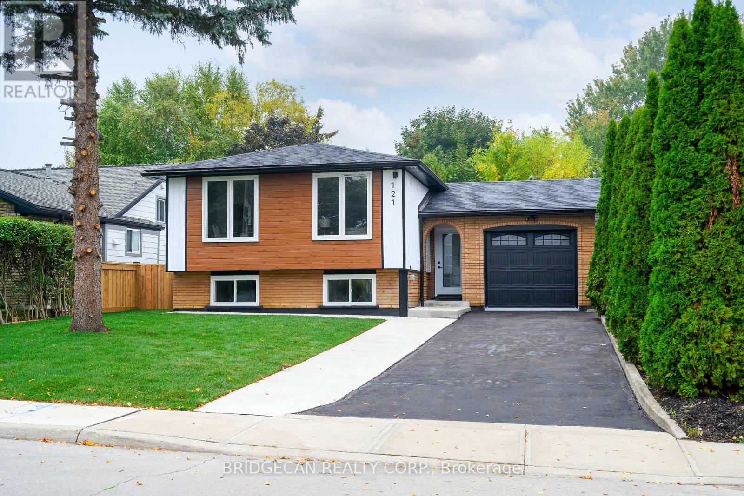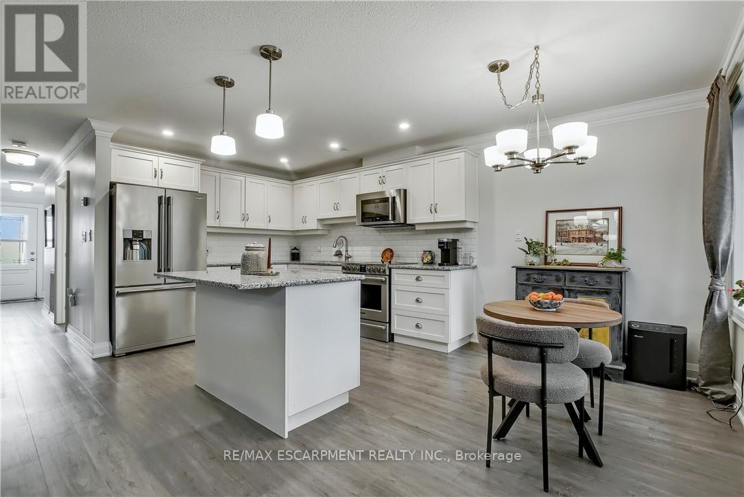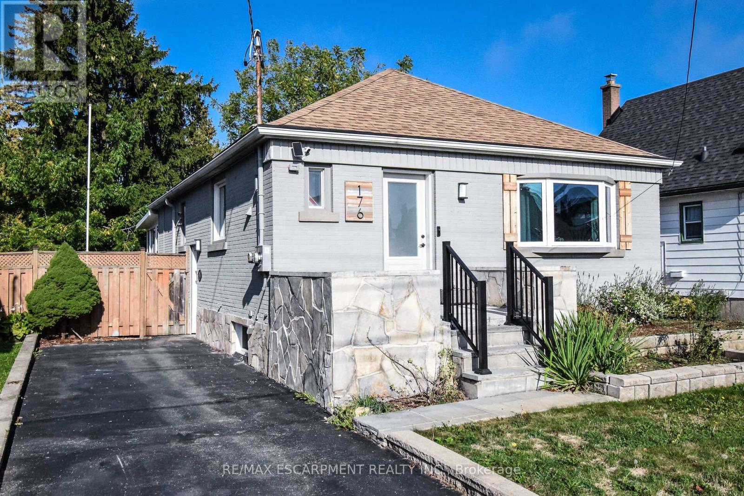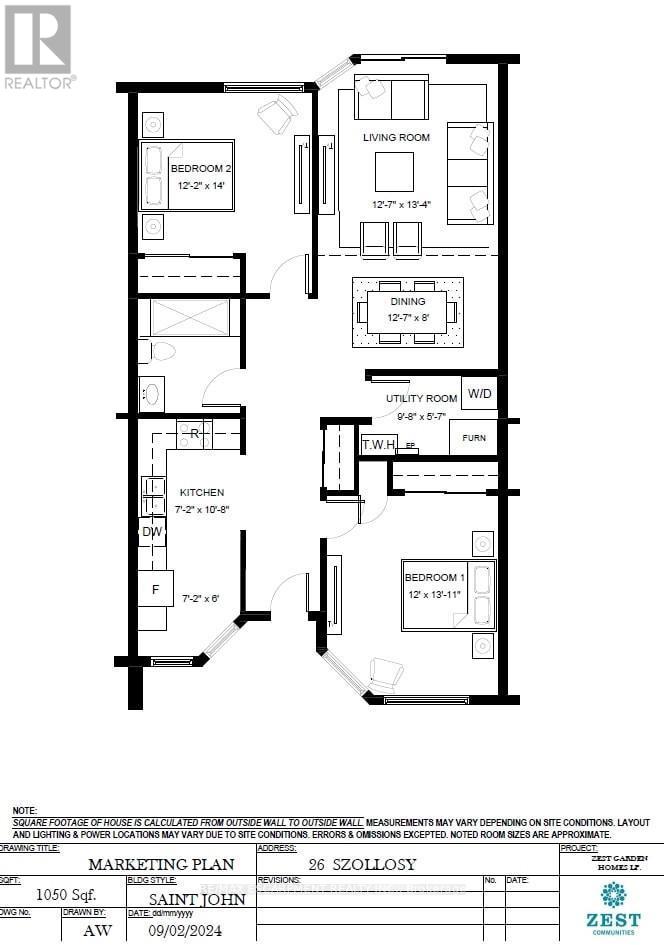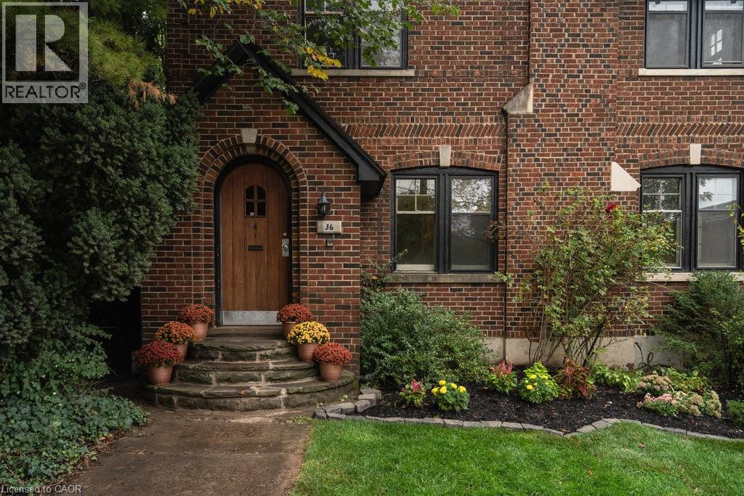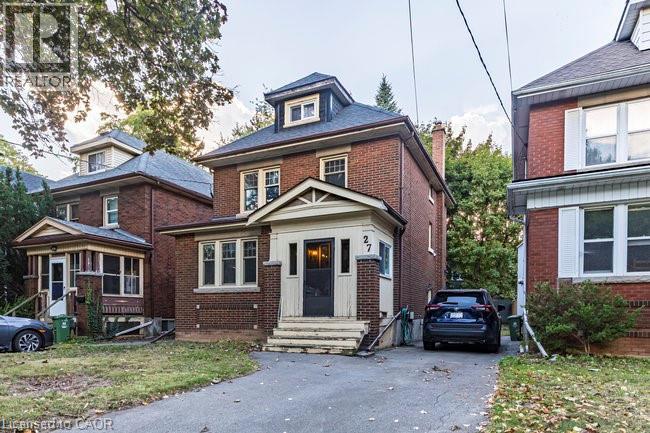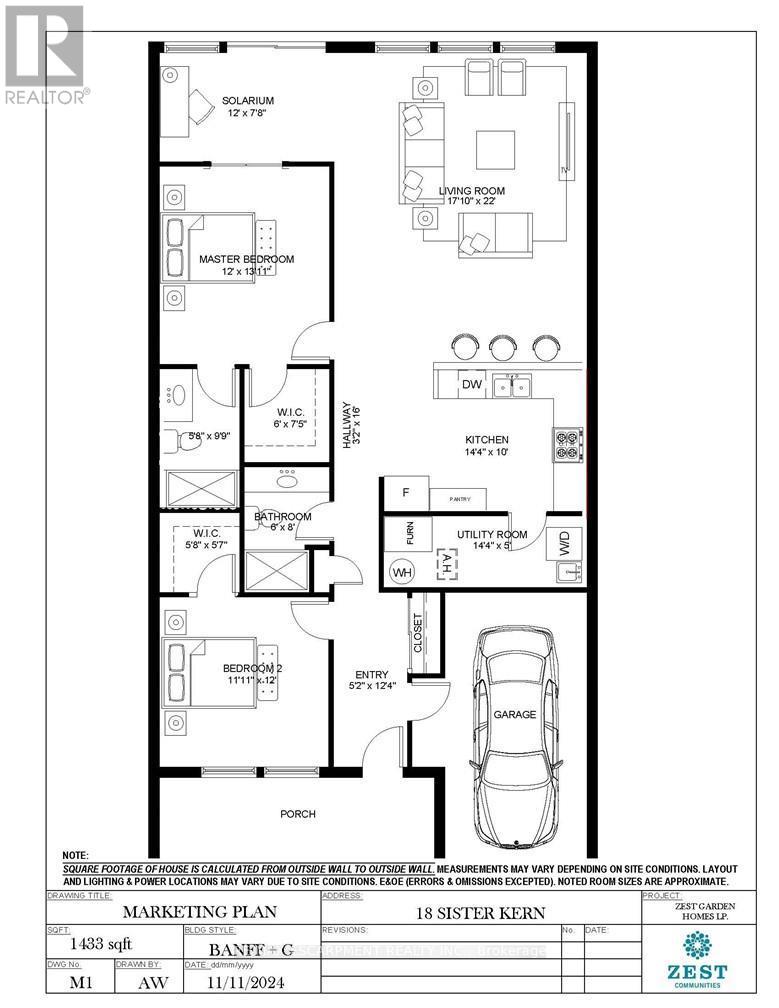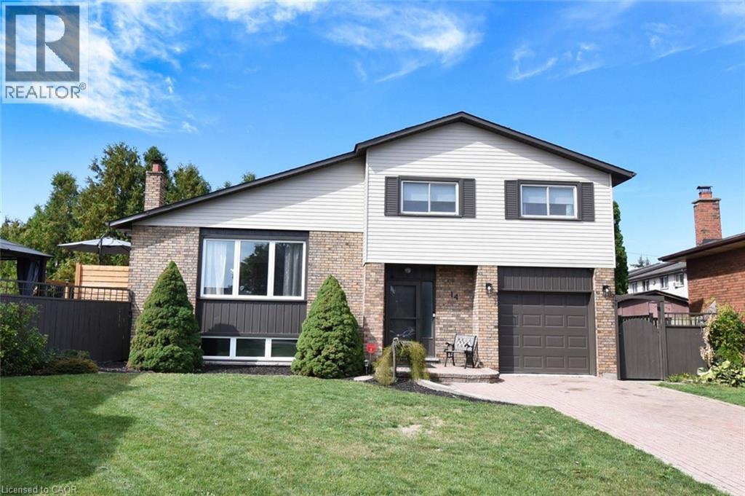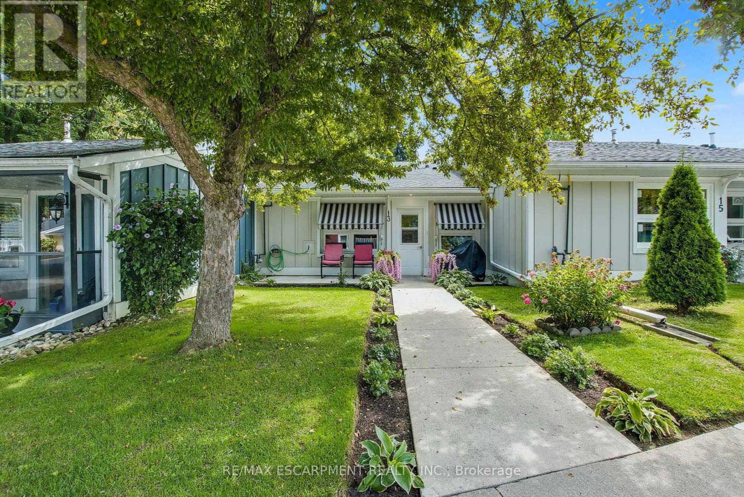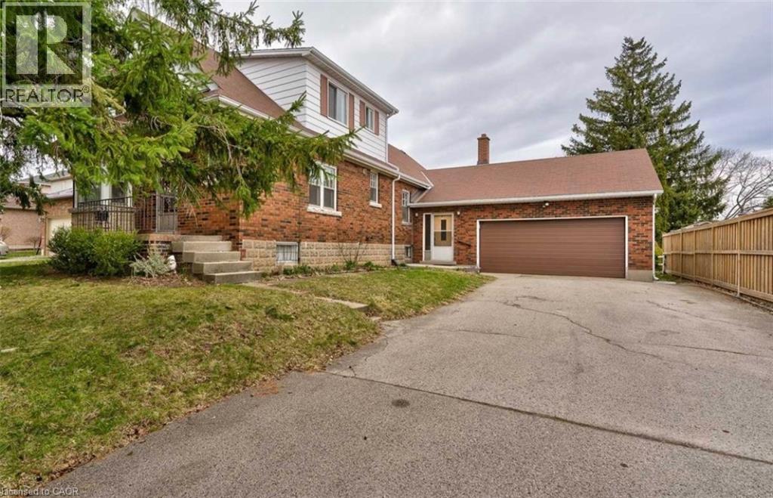
171 Stone Church Rd E
171 Stone Church Rd E
Highlights
Description
- Home value ($/Sqft)$351/Sqft
- Time on Housefulnew 6 hours
- Property typeSingle family
- Style2 level
- Neighbourhood
- Median school Score
- Year built1948
- Mortgage payment
Large Duplex can be quickly converted into triplex or single family. 2 kitchens, 3.5 baths. (easily converted to single family as only a door separates the two units); Presently fully tenanted and Buyer's choice to be vacant or tenanted upon close. INCREDIBLE INVESTMENT OPPORTUNITY - TOTAL OF 8 BEDROOMS POTENTIAL FOR 16. Fully renovated - Large attached double-car drive-through garage with doors on both sides of the garage (3 doors total) & huge backyard. Located on central mountain just off Upper James / Upper Wellington; close to all amenities and bus routes. Huge Driveway with plenty of parking. An investors Dream. All tenants are currently on month-to-month. Would make a great home for a large family or live in one space & rent the other OR simply as investment property. Turn Key opportunity. (id:63267)
Home overview
- Cooling None
- Heat source Natural gas
- Heat type Radiant heat, stove
- Sewer/ septic Municipal sewage system
- # total stories 2
- # parking spaces 9
- Has garage (y/n) Yes
- # full baths 3
- # half baths 1
- # total bathrooms 4.0
- # of above grade bedrooms 8
- Has fireplace (y/n) Yes
- Subdivision 184 - jerome/ryckman's cors
- Lot size (acres) 0.0
- Building size 3700
- Listing # 40774719
- Property sub type Single family residence
- Status Active
- Bedroom 3.658m X 3.658m
Level: 2nd - Bathroom (# of pieces - 3) 3.048m X 2.438m
Level: 2nd - Bedroom 3.658m X 3.658m
Level: 2nd - Bedroom 4.572m X 10.668m
Level: 2nd - Bedroom 3.658m X 3.658m
Level: Lower - Living room 3.658m X 3.658m
Level: Lower - Bedroom 3.962m X 3.962m
Level: Lower - Sitting room 3.048m X 3.353m
Level: Lower - Eat in kitchen 3.658m X 3.658m
Level: Lower - Bedroom 4.572m X 3.658m
Level: Lower - Bathroom (# of pieces - 3) 3.048m X 2.438m
Level: Lower - Bathroom (# of pieces - 1) 0.914m X 0.914m
Level: Lower - Utility 1.829m X 1.219m
Level: Lower - Workshop 7.62m X 7.62m
Level: Main - Bonus room 3.048m X 3.658m
Level: Main - Laundry 3.048m X 1.829m
Level: Main - Bonus room 3.658m X 3.658m
Level: Main - Bathroom (# of pieces - 3) 3.048m X 2.438m
Level: Main - Bedroom 3.048m X 4.572m
Level: Main - Bedroom 4.267m X 4.572m
Level: Main
- Listing source url Https://www.realtor.ca/real-estate/28929212/171-stone-church-road-e-hamilton
- Listing type identifier Idx

$-3,467
/ Month

