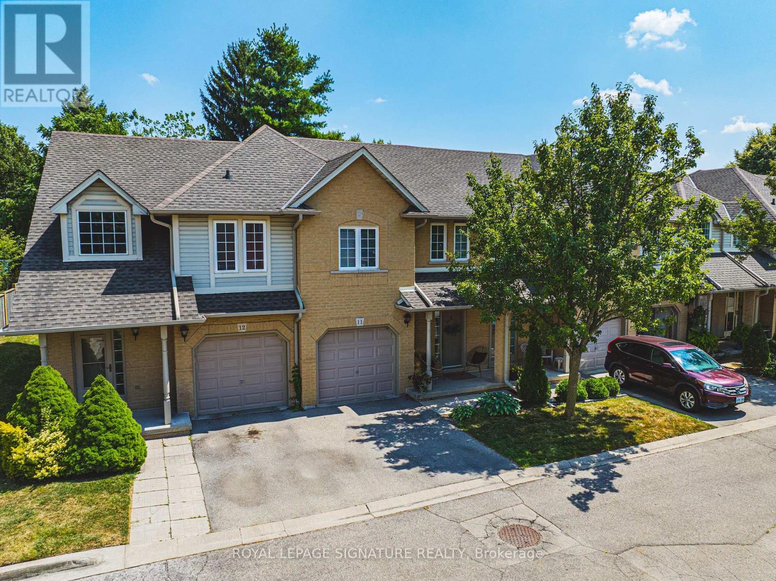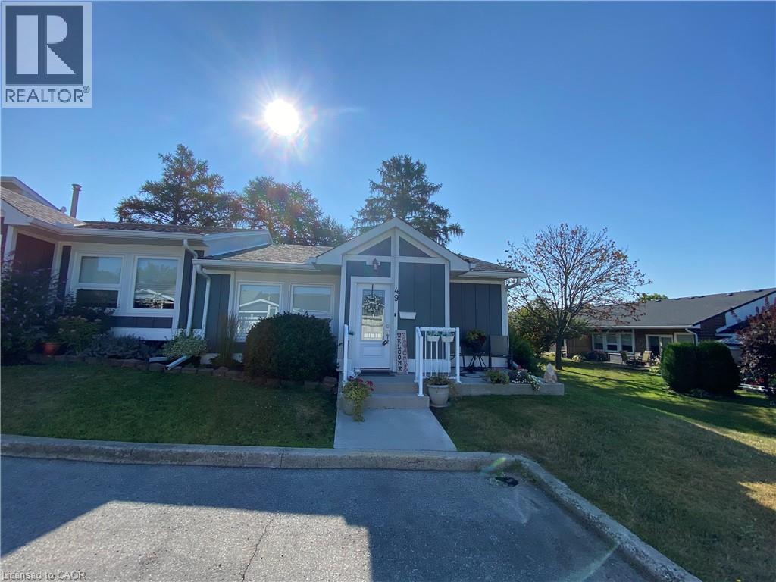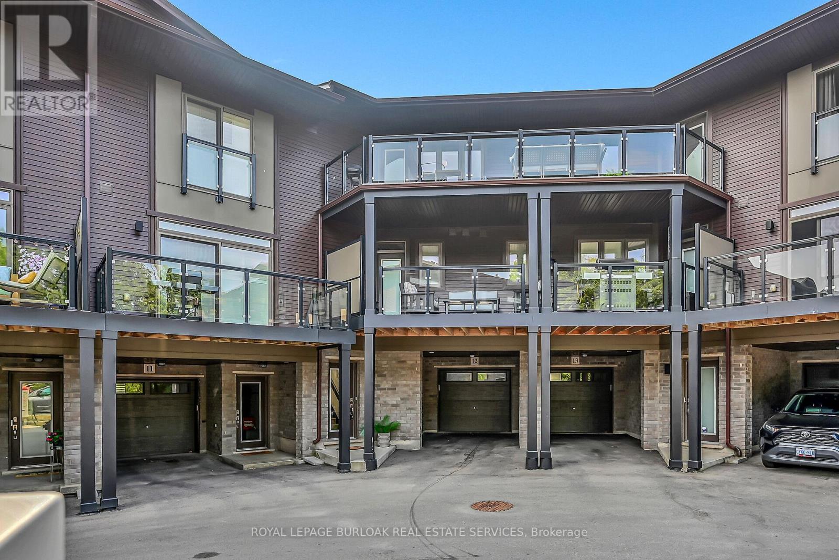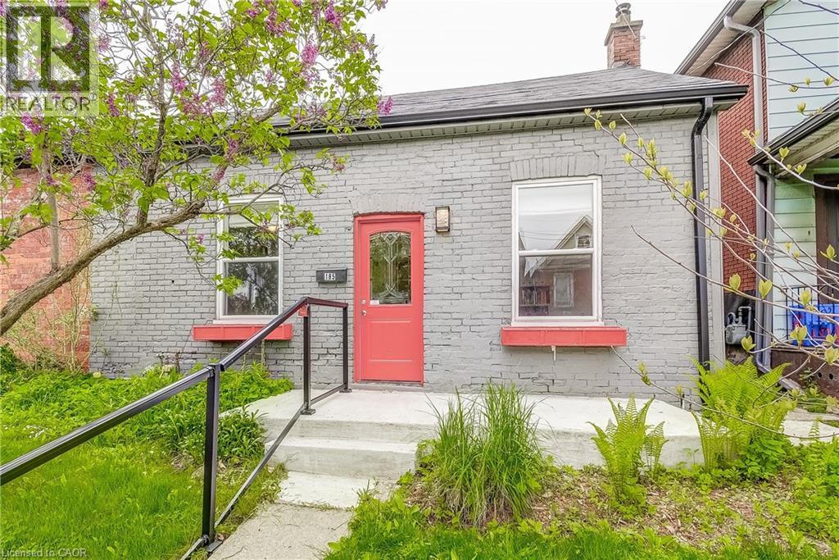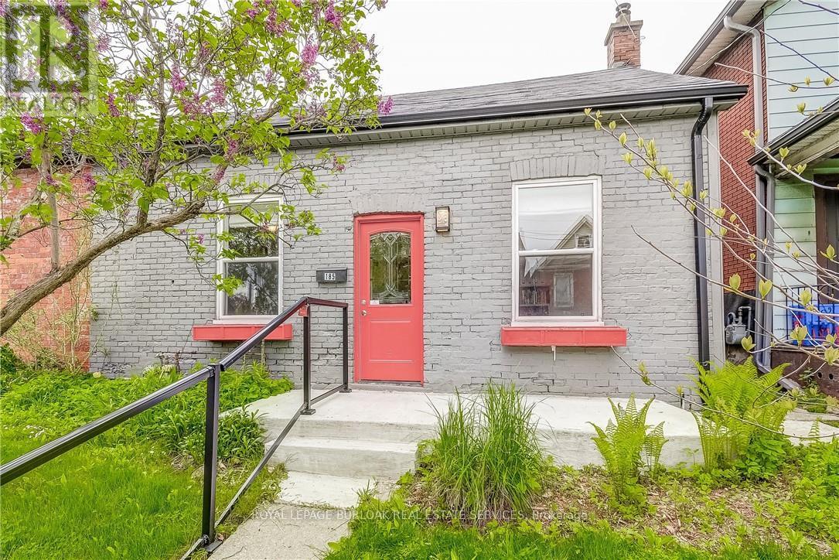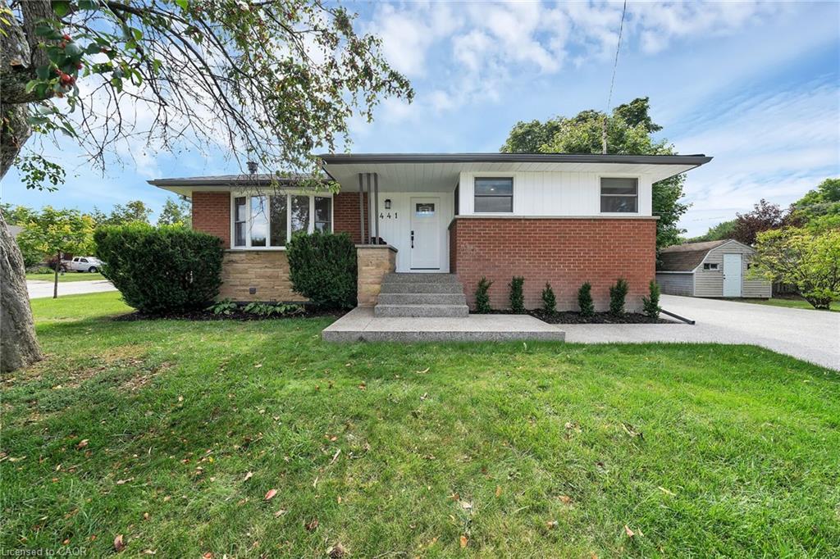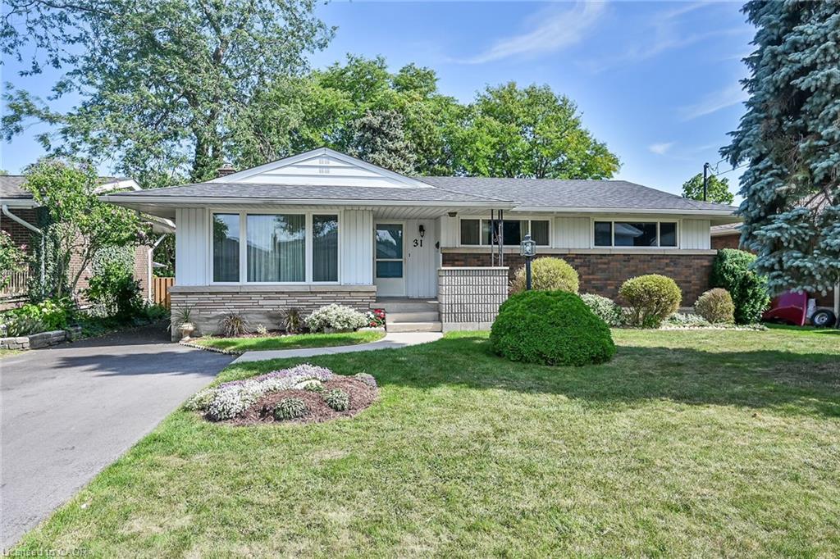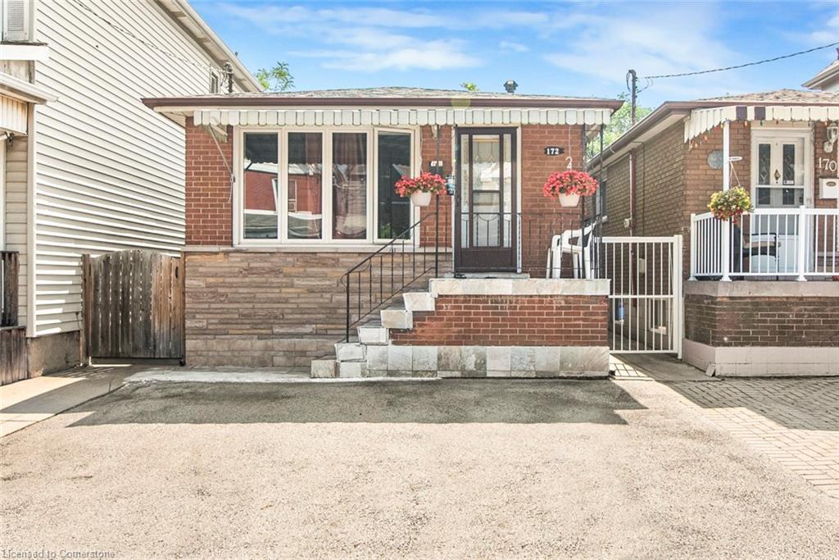
Highlights
This home is
20%
Time on Houseful
49 Days
School rated
4/10
Description
- Home value ($/Sqft)$321/Sqft
- Time on Houseful49 days
- Property typeResidential
- StyleBungalow
- Neighbourhood
- Median school Score
- Mortgage payment
Beautifully maintained 3 bedrooms bungalow, fully finished basement with separate side entrance, separate kitchen and washroom, potential for in-laws or rentals. Many updates over the years, include newer windows through out, roof replaced in 2016, Furnace and AC replaced in 2016, updated kitchens and bathrooms. Hardwood floors and ceranmic tiles throughout, no carpet. Main floor features large eat-in kitchen, spacious living room. Nothing to do, just move in. Must see.
David Tu
of Right at Home Realty,
MLS®#40752857 updated 2 weeks ago.
Houseful checked MLS® for data 2 weeks ago.
Home overview
Amenities / Utilities
- Cooling Central air
- Heat type Forced air, natural gas
- Pets allowed (y/n) No
- Sewer/ septic Sewer (municipal)
Exterior
- Construction materials Brick
- Roof Asphalt shing
- # parking spaces 2
Interior
- # full baths 2
- # total bathrooms 2.0
- # of above grade bedrooms 4
- # of below grade bedrooms 1
- # of rooms 12
- Appliances Dryer, refrigerator, stove, washer
- Has fireplace (y/n) Yes
- Interior features None
Location
- County Hamilton
- Area 20 - hamilton centre
- Water source Municipal
- Zoning description D
Lot/ Land Details
- Lot desc Urban, public transit
- Lot dimensions 23 x 100
Overview
- Approx lot size (range) 0 - 0.5
- Basement information Separate entrance, full, finished
- Building size 1637
- Mls® # 40752857
- Property sub type Single family residence
- Status Active
- Tax year 2025
Rooms Information
metric
- Recreational room Basement: 5.588m X 4.191m
Level: Basement - Kitchen Basement
Level: Basement - Bathroom Basement
Level: Basement - Bedroom Basement: 5.004m X 2.083m
Level: Basement - Living room Basement: 5.588m X 0.787m
Level: Basement - Laundry Basement
Level: Basement - Bedroom Main: 3.302m X 2.642m
Level: Main - Bathroom Main
Level: Main - Primary bedroom Main: 4.089m X 2.845m
Level: Main - Living room Main: 5.08m X 3.48m
Level: Main - Bedroom Main: 3.15m X 2.21m
Level: Main - Kitchen Main: 5.08m X 2.845m
Level: Main
SOA_HOUSEKEEPING_ATTRS
- Listing type identifier Idx

Lock your rate with RBC pre-approval
Mortgage rate is for illustrative purposes only. Please check RBC.com/mortgages for the current mortgage rates
$-1,400
/ Month25 Years fixed, 20% down payment, % interest
$
$
$
%
$
%

Schedule a viewing
No obligation or purchase necessary, cancel at any time

