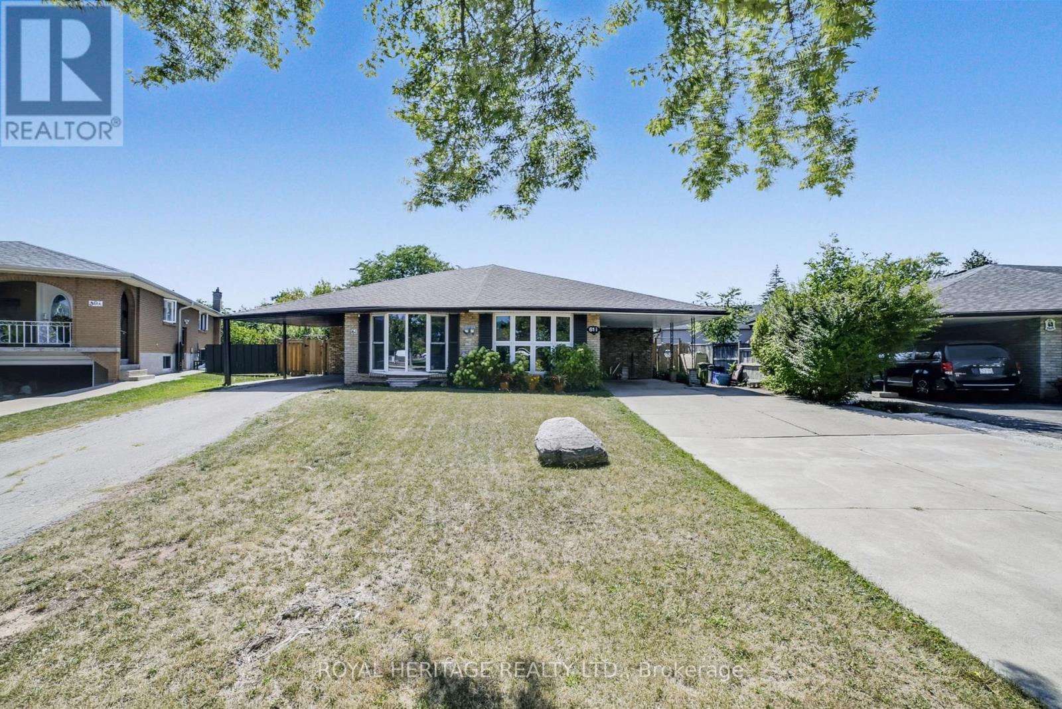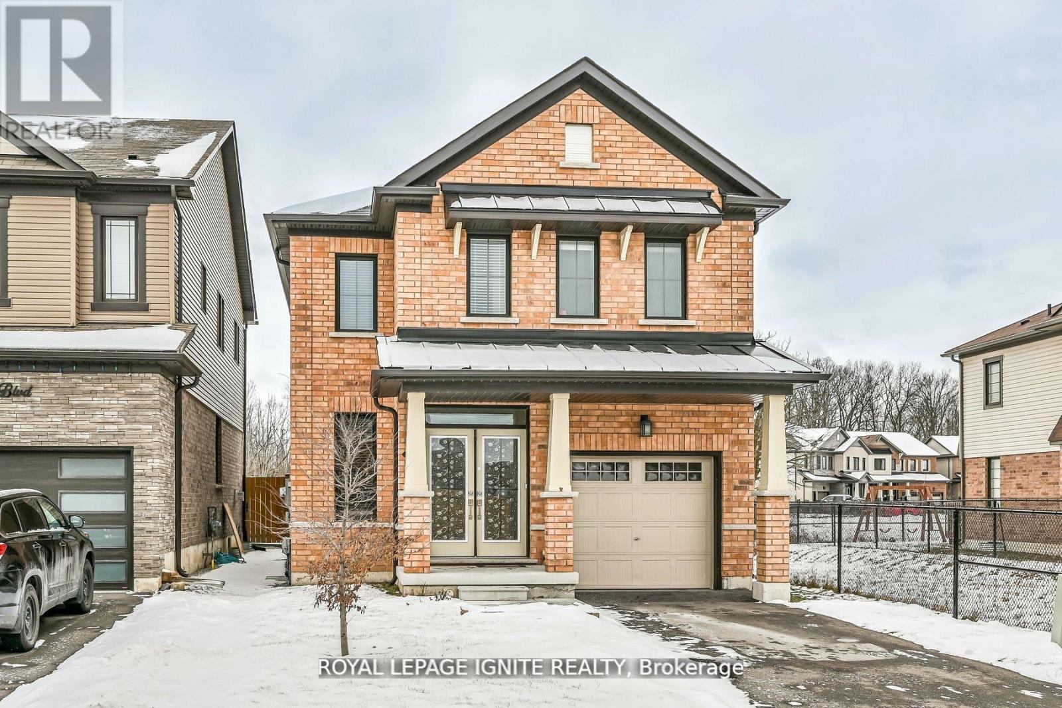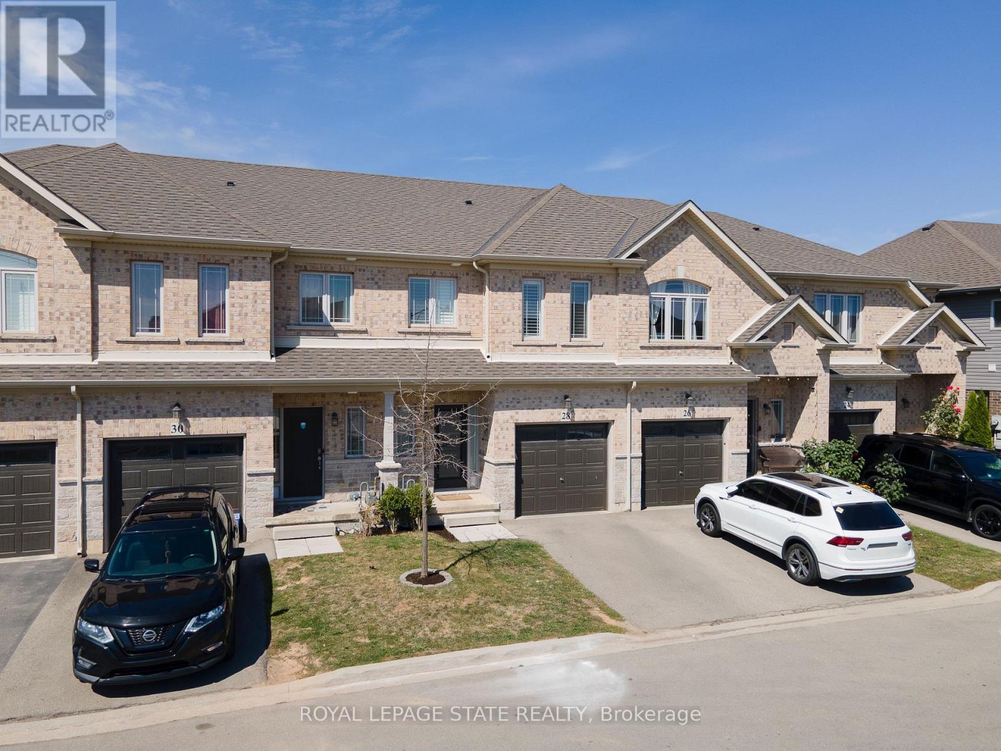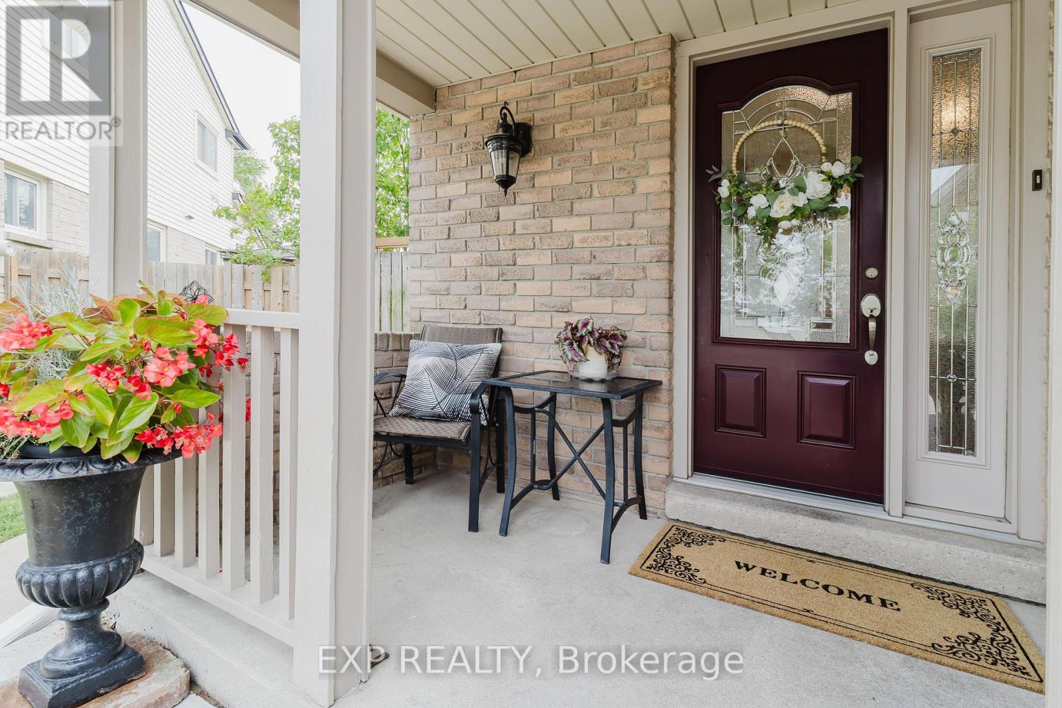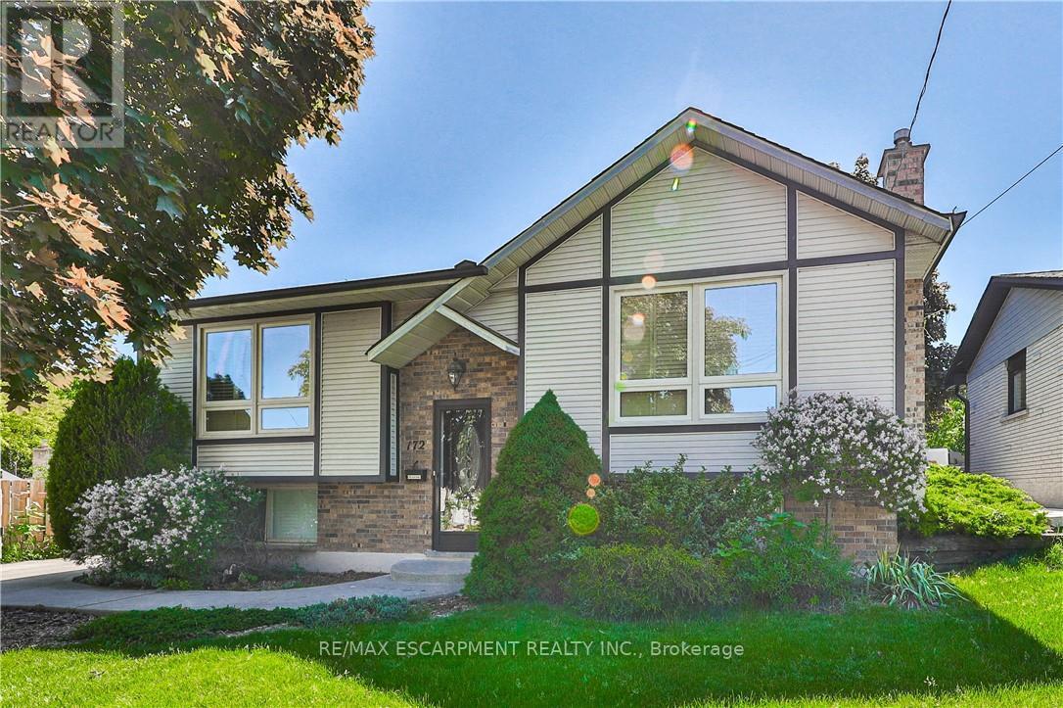
Highlights
Description
- Time on Houseful8 days
- Property typeSingle family
- StyleRaised bungalow
- Neighbourhood
- Median school Score
- Mortgage payment
Welcome to 172 Hanover Place, a rare and exciting opportunity in the desirable Gershome neighbourhood of Hamilton. Situated on a quiet cul-de-sac, this legal duplex offers incredible flexibility for homeowners and investors alike. Whether you're looking to live in one unit and rent the other, house extended family, or expand your real estate portfolio, this property delivers on all fronts. Each unit is fully self-contained with its own entrance, offering privacy and strong rental potential. What truly sets this property apart is the inclusion of approved permits and architectural drawings for a detached garden suite - giving you the ability to add a third income-generating unit on the same lot. With the heavy lifting already done, you're one step away from maximizing the full potential of this property. Set on a spacious lot with a fully fenced backyard and ample private parking, the home is just minutes from scenic trails, parks, schools, public transit, and easy access to the Red Hill Valley Parkway. Thoughtfully updated and move-in ready, this is the ideal blend of functionality, location, and long-term upside. Upstairs will be vacant by August 1st. (id:63267)
Home overview
- Cooling Central air conditioning
- Heat source Natural gas
- Heat type Forced air
- Sewer/ septic Sanitary sewer
- # total stories 1
- # parking spaces 6
- # full baths 2
- # total bathrooms 2.0
- # of above grade bedrooms 2
- Subdivision Gershome
- Lot size (acres) 0.0
- Listing # X12183028
- Property sub type Single family residence
- Status Active
- Primary bedroom 3.96m X 3.96m
Level: Basement - Family room 3.96m X 3.96m
Level: Basement - Foyer 2.13m X 2.13m
Level: Basement - Kitchen 3.04m X 3.04m
Level: Basement - Kitchen 3.35m X 3.05m
Level: Main - Bathroom 3.35m X 1.54m
Level: Main - Living room 4.57m X 4.26m
Level: Main - Primary bedroom 4.58m X 3.66m
Level: Main - Bedroom 4.27m X 2.74m
Level: Main - Dining room 3.35m X 2.74m
Level: Main
- Listing source url Https://www.realtor.ca/real-estate/28388222/172-hanover-place-hamilton-gershome-gershome
- Listing type identifier Idx

$-2,507
/ Month




