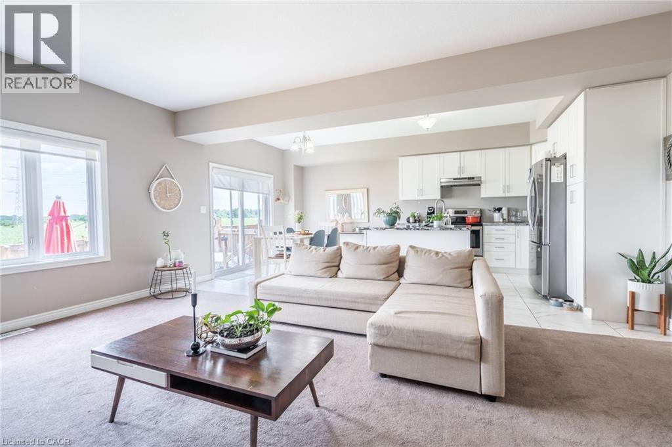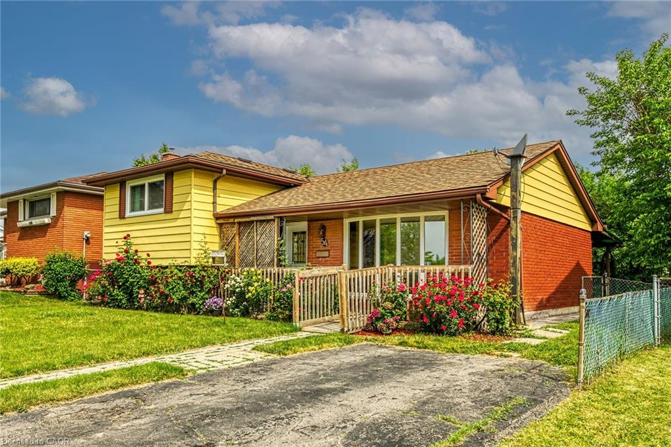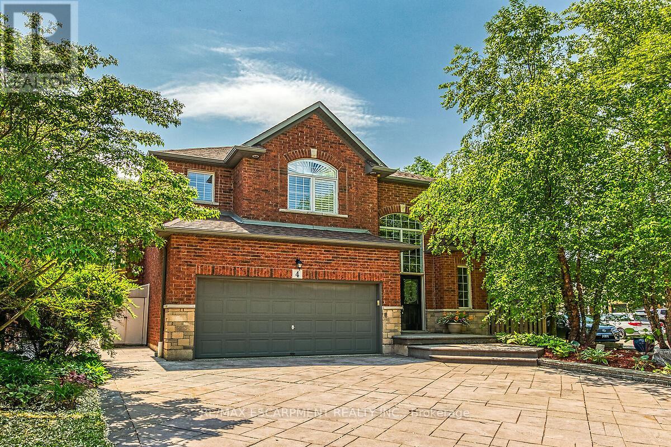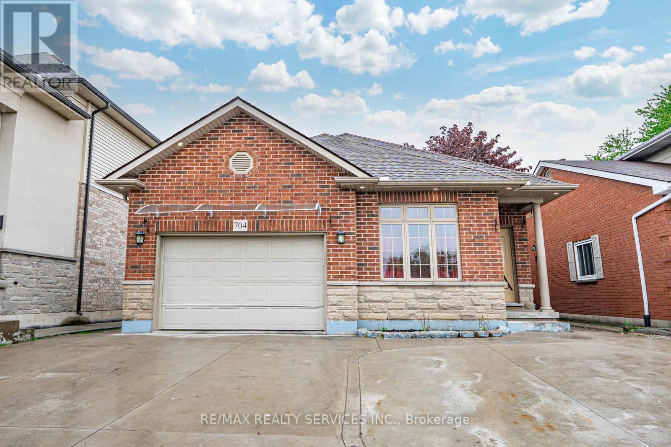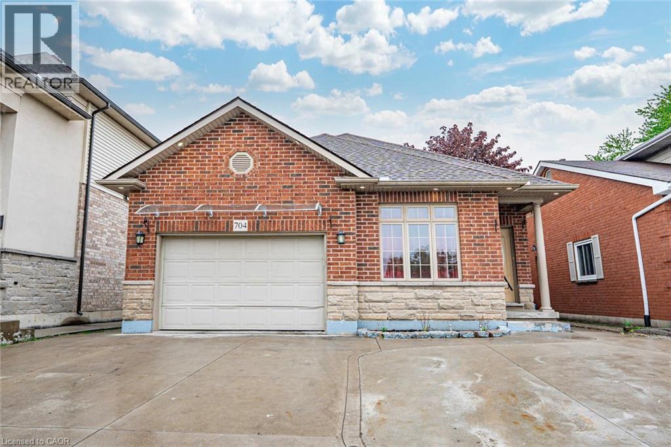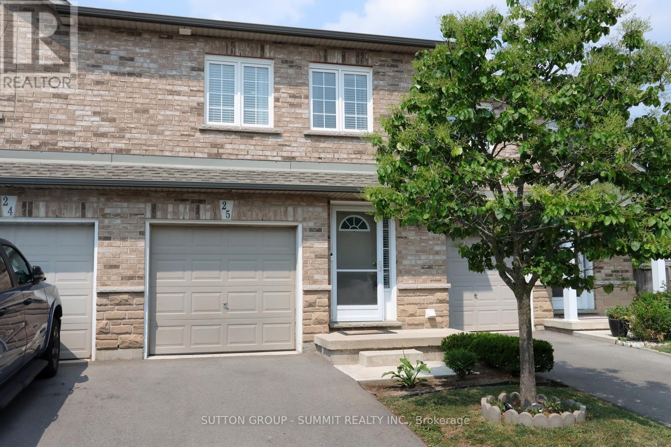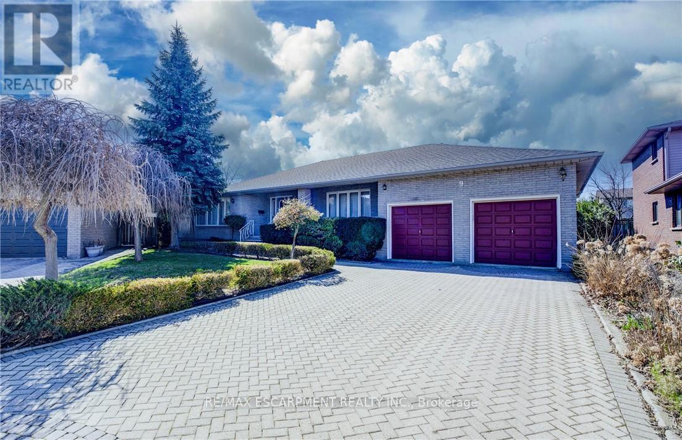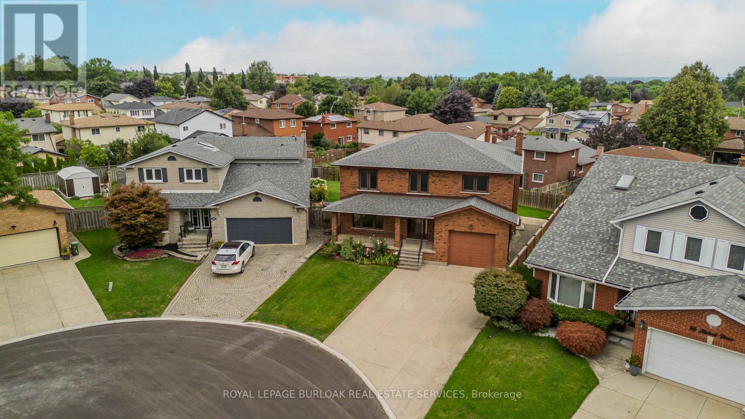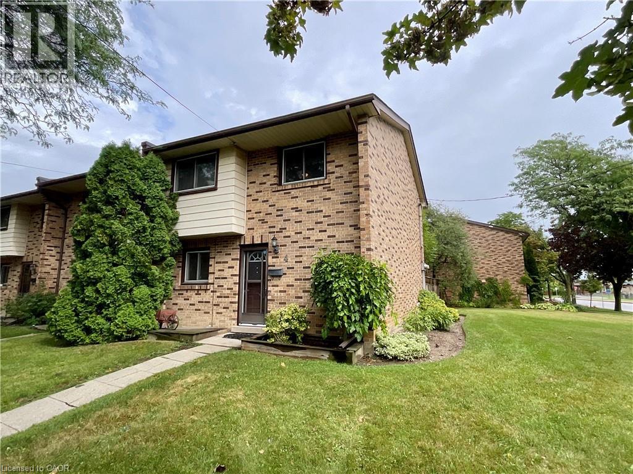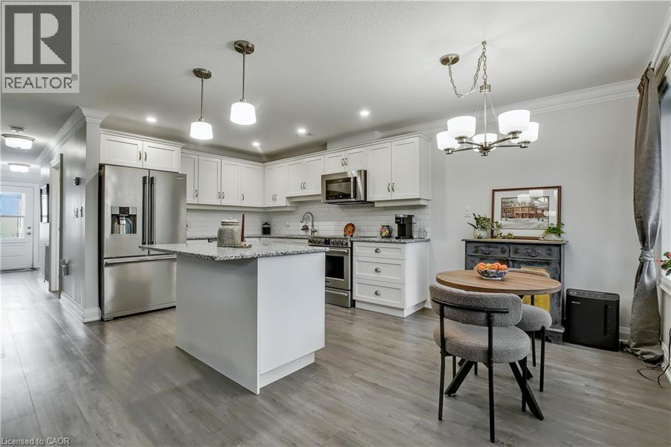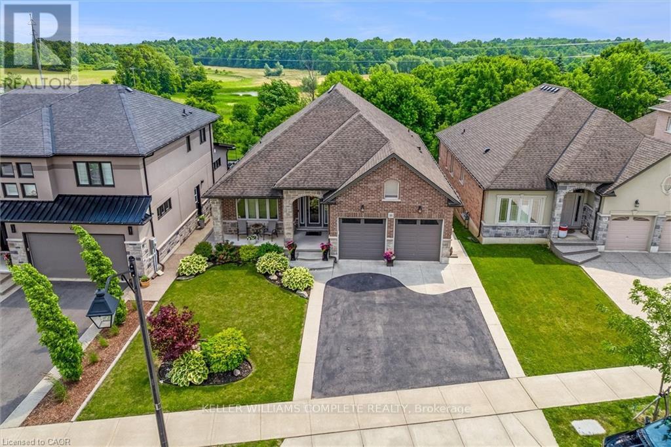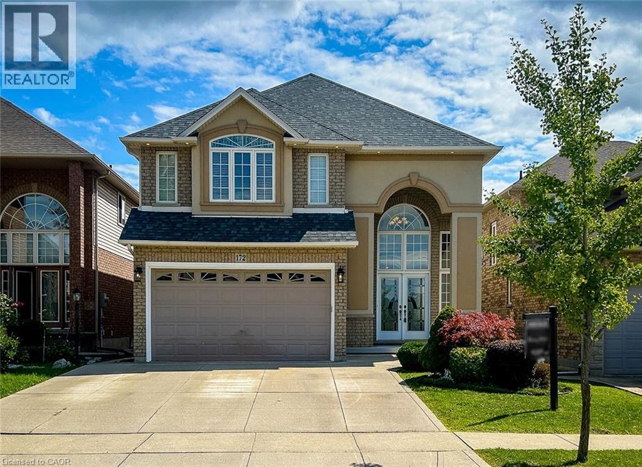
Highlights
Description
- Home value ($/Sqft)$410/Sqft
- Time on Housefulnew 20 hours
- Property typeSingle family
- Style2 level
- Neighbourhood
- Median school Score
- Mortgage payment
Newly improved home! Available Immediately. Carpet, pet and smoke free home. All new Upgrades include: laminate flooring in all 4 bedrooms, framed floor vents throughout, stainless steel stove, stainless range hood, freshly painted throughout, light fixtures in bedrooms, baths and upper hall (11 lights), new glass shower doors and mirrors for 2 baths, brand new HWT (rented). Exterior upgrades include: New concrete and paint in covered porch, new garage door rubber seal, painted garage and front door trim. New furnace 2024, roof shingles 2020. 17 interior and 6 exterior potlights, granite counters in kitchen. All appliances included (fridge, stove, hoodfan, washer, dryer). Oversize concrete driveway. Huge primary bedroom with large walk-in closet and 4 pc ensuite bath, including jetted tub. Well designed layout with separate living/dining room, main floor laundry. Rear concrete patio and steps with fully fenced yard. Quick closing available. (id:63267)
Home overview
- Cooling Central air conditioning
- Heat source Natural gas
- Heat type Forced air
- Sewer/ septic Municipal sewage system
- # total stories 2
- # parking spaces 5
- Has garage (y/n) Yes
- # full baths 2
- # half baths 1
- # total bathrooms 3.0
- # of above grade bedrooms 4
- Community features Quiet area
- Subdivision 184 - jerome/ryckman's cors
- Lot size (acres) 0.0
- Building size 2581
- Listing # 40767103
- Property sub type Single family residence
- Status Active
- Bathroom (# of pieces - 4) Measurements not available
Level: 2nd - Bedroom 3.658m X 3.454m
Level: 2nd - Bedroom 3.658m X 3.429m
Level: 2nd - Primary bedroom 5.436m X 4.369m
Level: 2nd - Bedroom 5.182m X 3.734m
Level: 2nd - Bathroom (# of pieces - 4) Measurements not available
Level: 2nd - Storage Measurements not available
Level: Basement - Cold room Measurements not available
Level: Basement - Family room 5.004m X 3.962m
Level: Main - Eat in kitchen 5.436m X 3.988m
Level: Main - Laundry Measurements not available
Level: Main - Bathroom (# of pieces - 2) Measurements not available
Level: Main - Living room / dining room 3.454m X 6.223m
Level: Main
- Listing source url Https://www.realtor.ca/real-estate/28829719/172-lorenzo-drive-hamilton
- Listing type identifier Idx

$-2,821
/ Month

