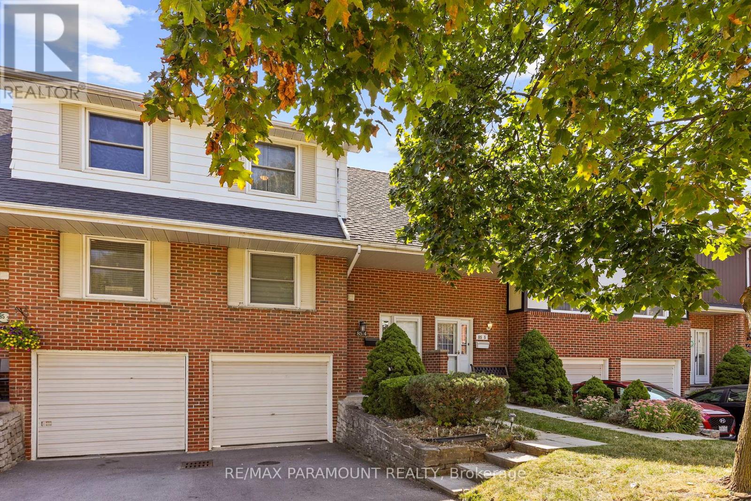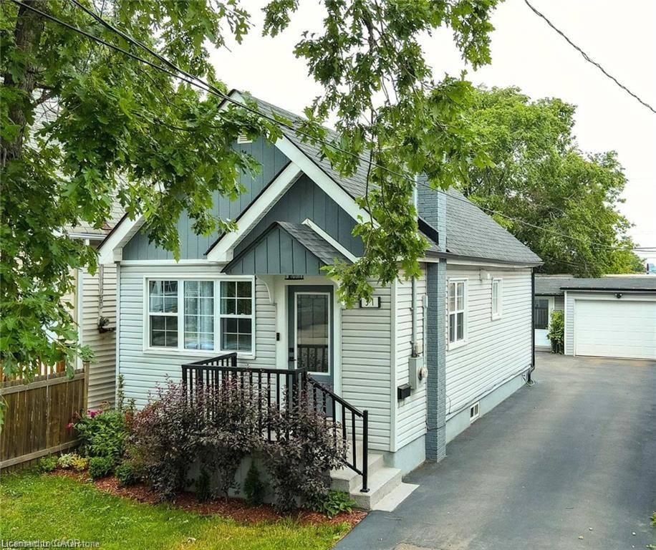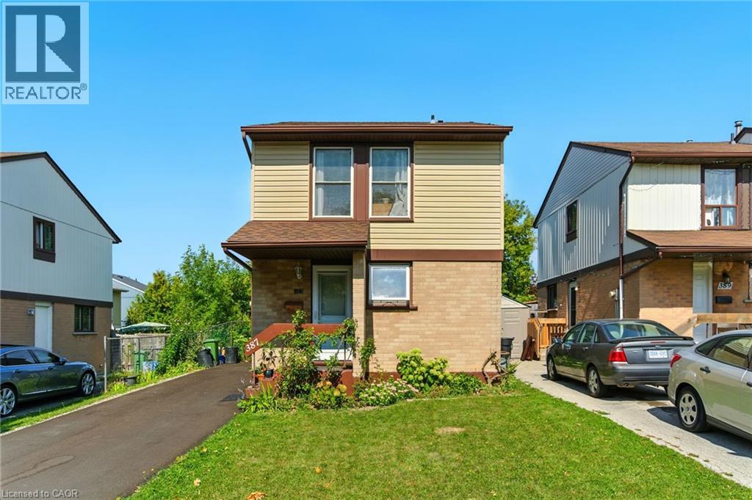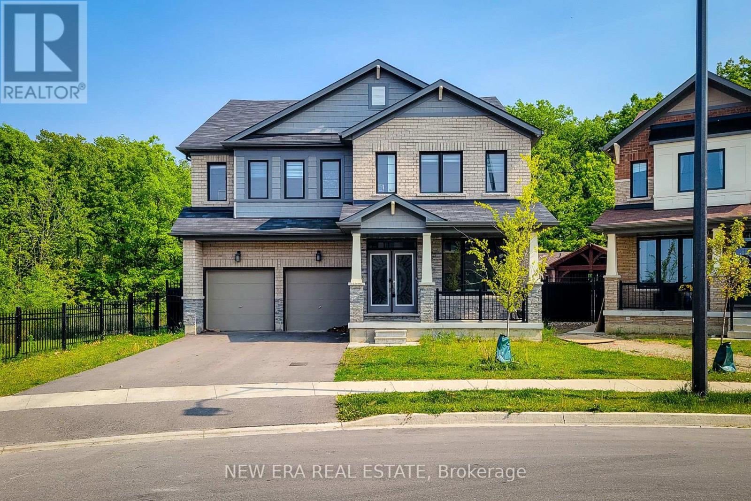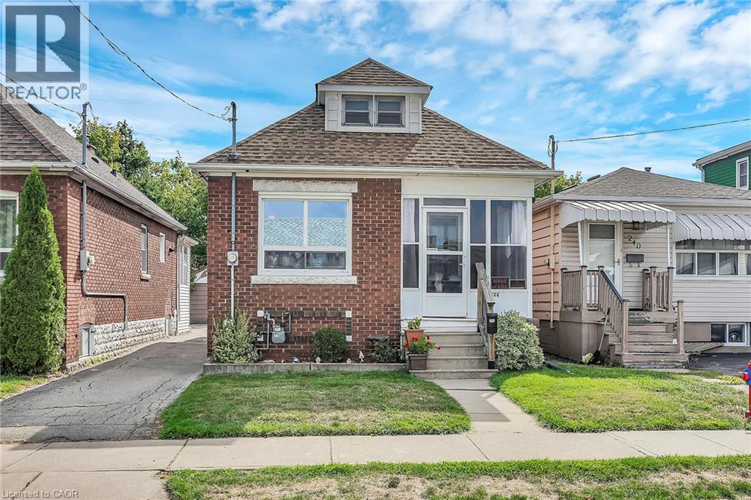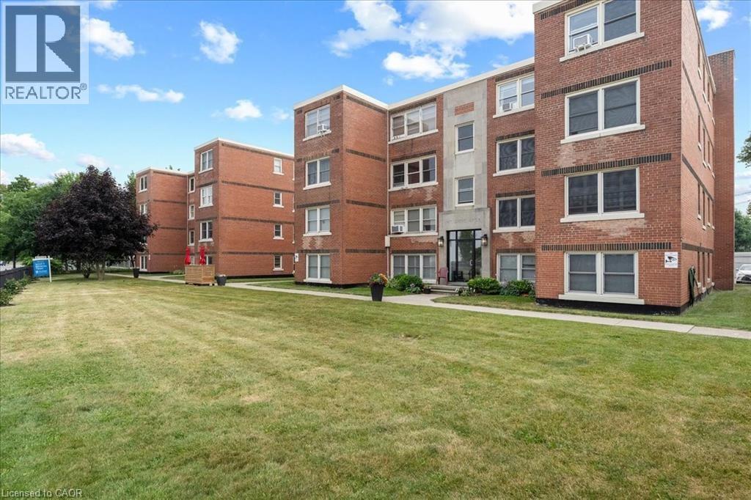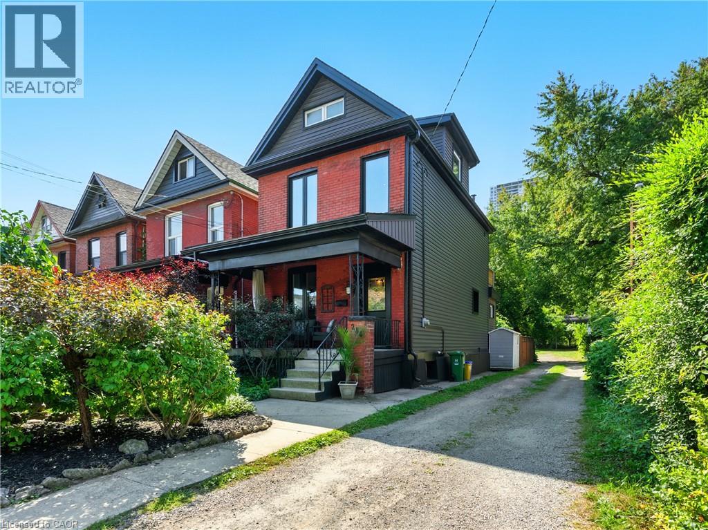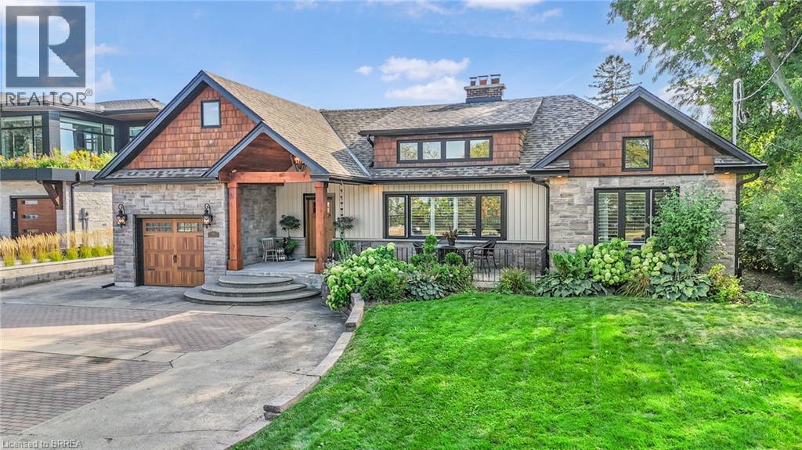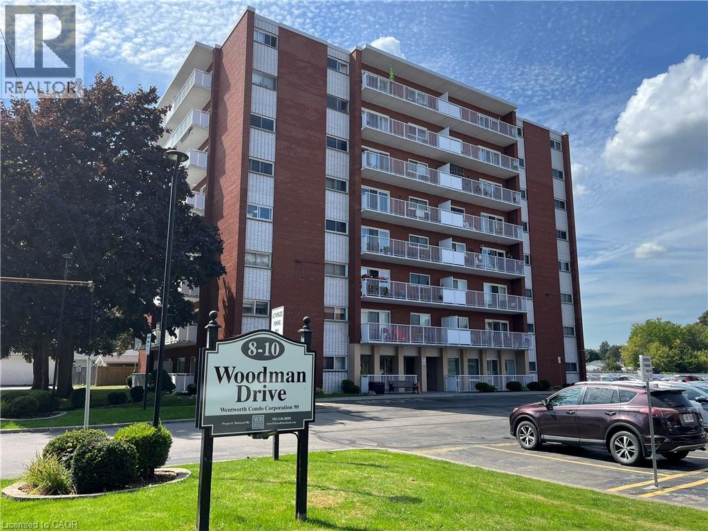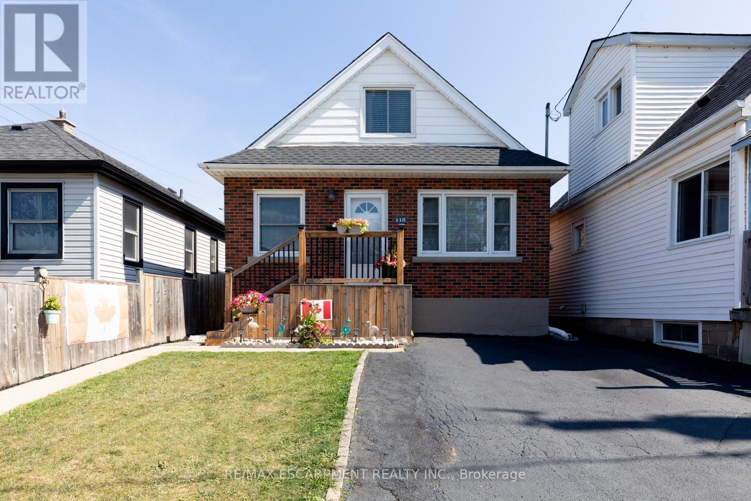- Houseful
- ON
- Hamilton
- Huntington
- 174 Broker Dr
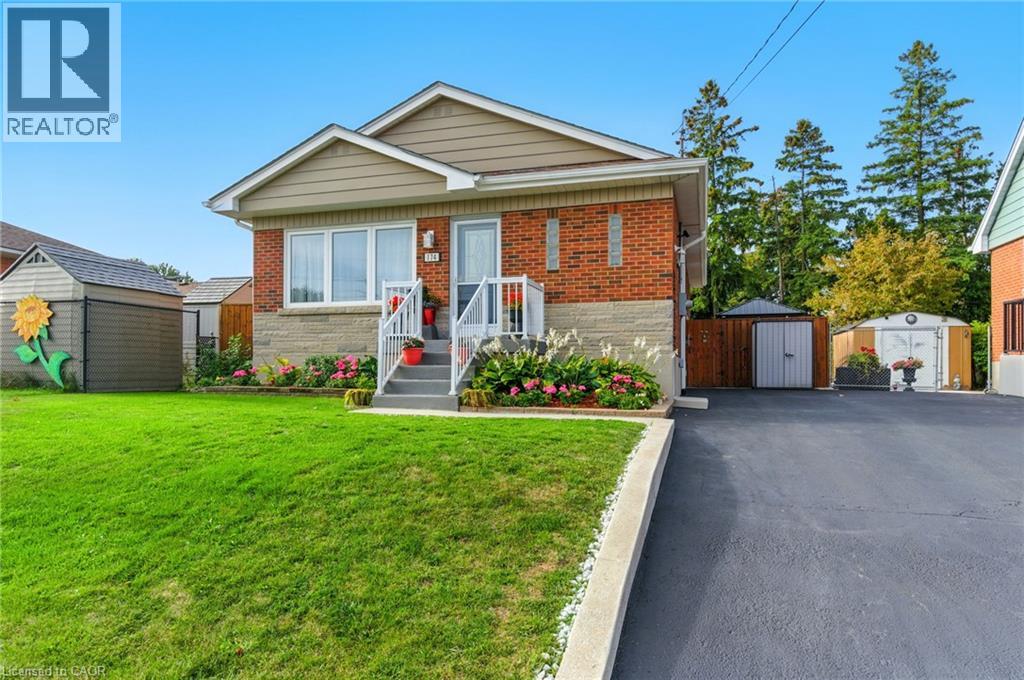
Highlights
This home is
15%
Time on Houseful
33 hours
School rated
4.9/10
Description
- Home value ($/Sqft)$379/Sqft
- Time on Housefulnew 33 hours
- Property typeSingle family
- StyleRaised bungalow
- Neighbourhood
- Median school Score
- Mortgage payment
Welcome to this beautifully updated 3-bedroom, 2-bath bungalow on the Hamilton Mountain in the sought-after Huntington neighbourhood. Perfectly situated near scenic parks and the stunning Mountain Brow, this home offers both convenience and lifestyle. Over the years, it has been thoughtfully upgraded with newer windows, doors, roof, modern kitchen, and updated flooring, giving it a fresh and inviting feel. The spacious layout provides comfortable living, while the bungalow design offers ease of access and functionality. Whether you’re a first-time buyer, downsizing, or looking for a family-friendly location, this home is a fantastic opportunity to move into one of Hamilton’s most desirable communities. (id:63267)
Home overview
Amenities / Utilities
- Cooling Central air conditioning
- Heat source Natural gas
- Heat type Forced air
- Sewer/ septic Municipal sewage system
Exterior
- # total stories 1
- # parking spaces 3
Interior
- # full baths 2
- # total bathrooms 2.0
- # of above grade bedrooms 3
Location
- Subdivision 253 - huntington
- Directions 1644333
Lot/ Land Details
- Lot desc Landscaped
Overview
- Lot size (acres) 0.0
- Building size 1845
- Listing # 40769946
- Property sub type Single family residence
- Status Active
Rooms Information
metric
- Laundry 3.632m X 7.315m
Level: Basement - Bathroom (# of pieces - 3) Measurements not available
Level: Basement - Office 3.429m X 3.759m
Level: Basement - Utility 4.572m X 2.438m
Level: Basement - Recreational room 3.429m X 6.452m
Level: Basement - Bedroom 3.454m X 3.226m
Level: Main - Living room 3.454m X 5.486m
Level: Main - Kitchen 3.607m X 2.845m
Level: Main - Bedroom 2.769m X 3.277m
Level: Main - Primary bedroom 3.454m X 3.277m
Level: Main - Bathroom (# of pieces - 3) Measurements not available
Level: Main - Dining room 3.607m X 2.718m
Level: Main
SOA_HOUSEKEEPING_ATTRS
- Listing source url Https://www.realtor.ca/real-estate/28863417/174-broker-drive-hamilton
- Listing type identifier Idx
The Home Overview listing data and Property Description above are provided by the Canadian Real Estate Association (CREA). All other information is provided by Houseful and its affiliates.

Lock your rate with RBC pre-approval
Mortgage rate is for illustrative purposes only. Please check RBC.com/mortgages for the current mortgage rates
$-1,866
/ Month25 Years fixed, 20% down payment, % interest
$
$
$
%
$
%

Schedule a viewing
No obligation or purchase necessary, cancel at any time
Nearby Homes
Real estate & homes for sale nearby

