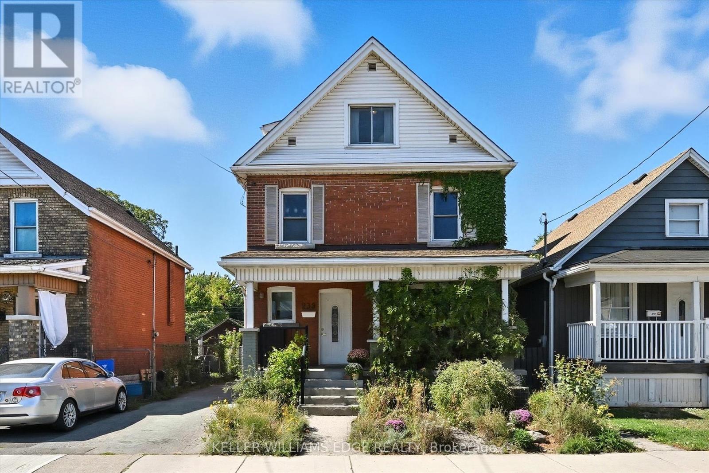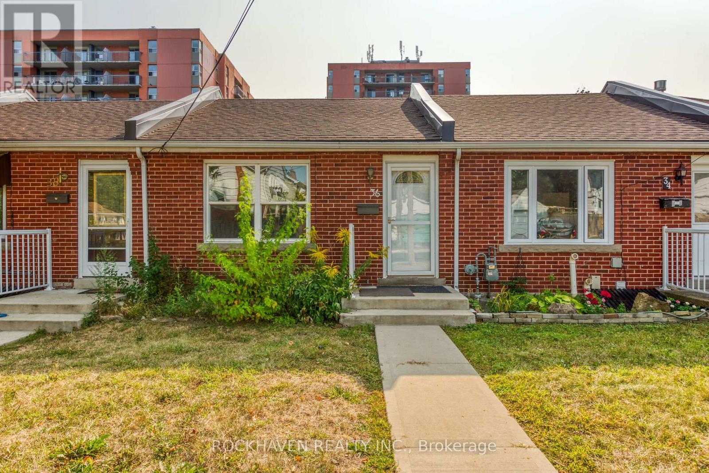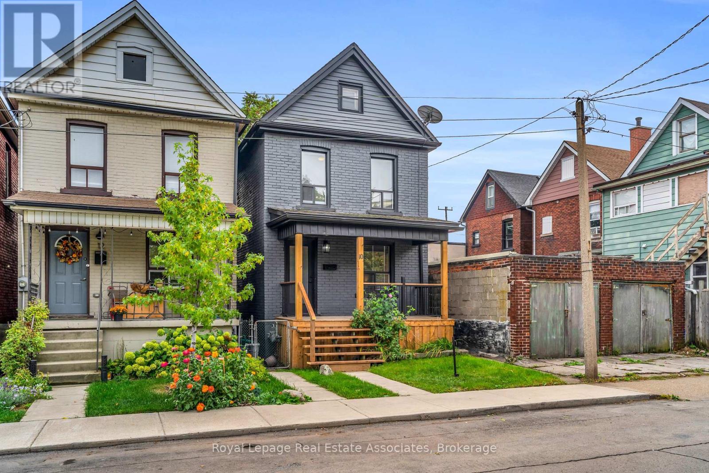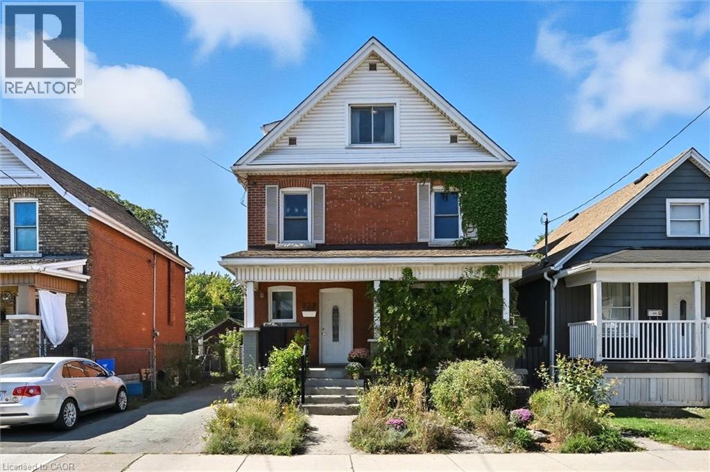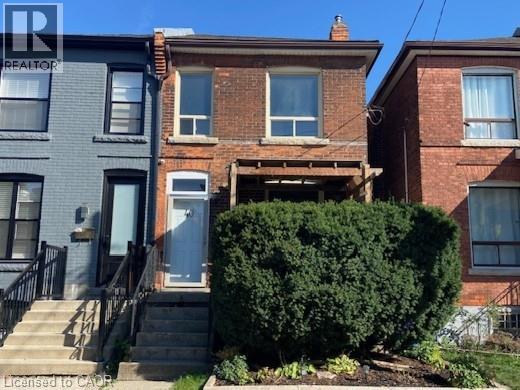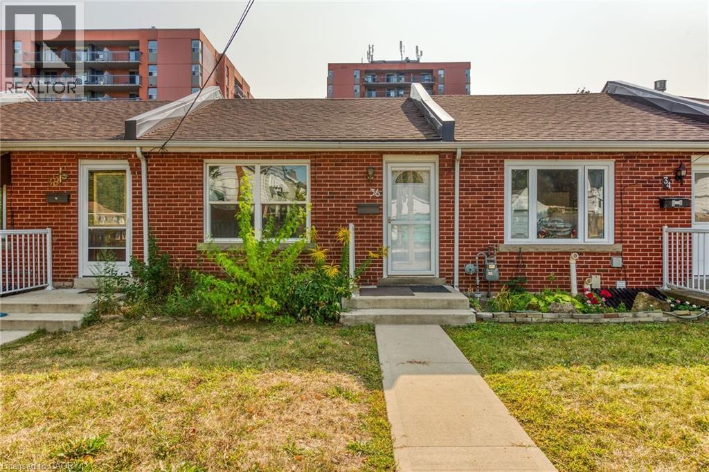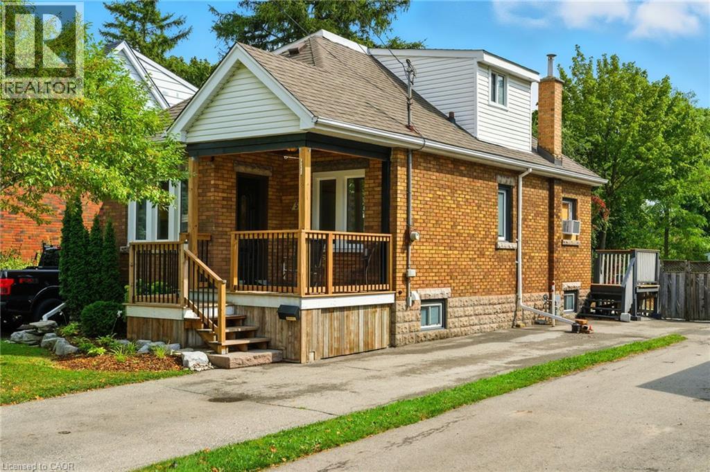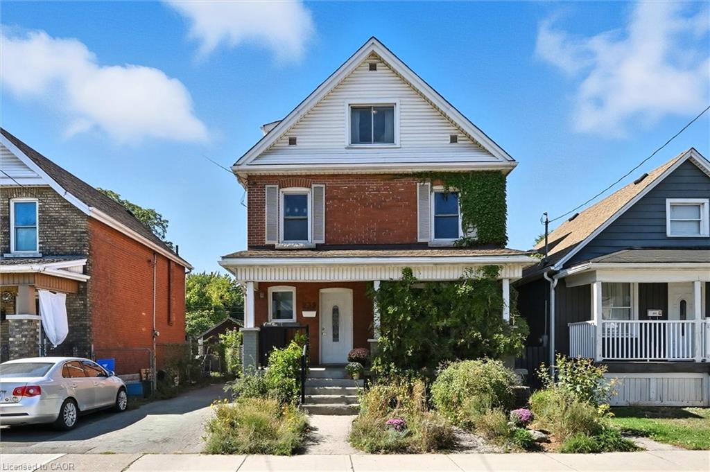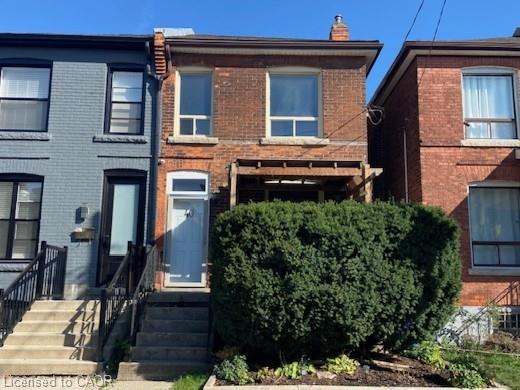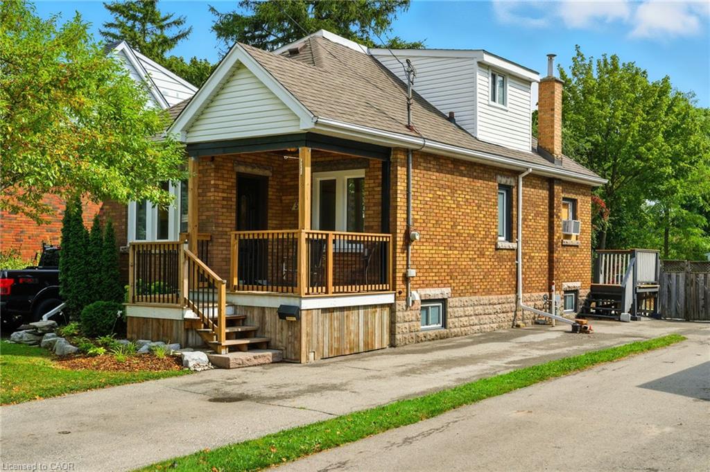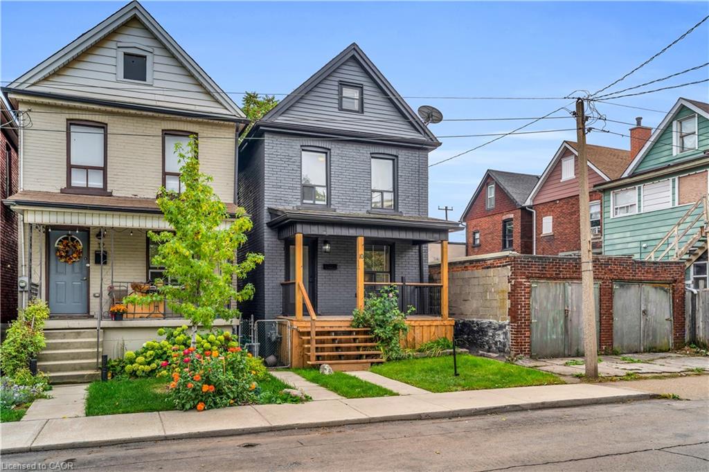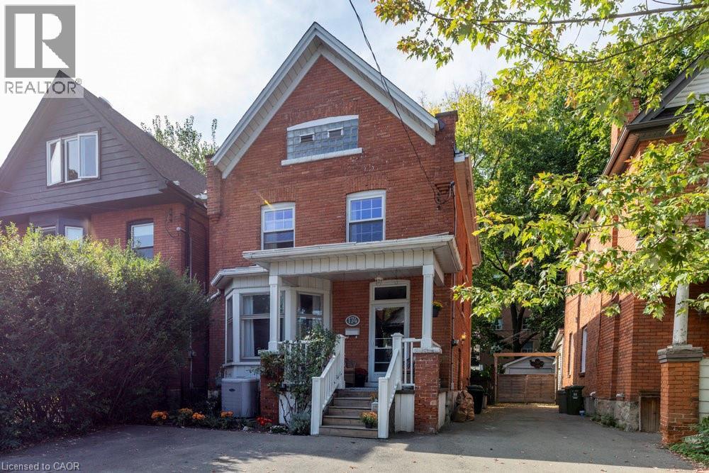
Highlights
Description
- Home value ($/Sqft)$317/Sqft
- Time on Housefulnew 5 days
- Property typeSingle family
- Neighbourhood
- Median school Score
- Year built1895
- Mortgage payment
Welcome to 174 Emerald Street South, a charming century home tucked away on a quiet dead-end street in Hamilton’s desirable Stinson neighbourhood. Built in the 1890s, this 2½-storey residence showcases original character and charm, enhanced by soaring ceilings, sun-filled spaces, and thoughtful modern updates. The beautifully renovated kitchen pairs style with function, while the versatile third-floor loft attic offers endless possibilities as a home office, studio, or retreat. Move-in ready from day one, this home also provides the opportunity to personalize and add value over time. A spacious backyard with deck and eating area creates the perfect setting for summer barbecues, morning coffee, or relaxing evenings outdoors. Here you’ll enjoy the best of both worlds—peace and quiet on a tree-lined street, with easy access to parks, schools, transit, and the vibrant amenities of downtown Hamilton. (id:63267)
Home overview
- Cooling Central air conditioning
- Heat source Natural gas
- Heat type Forced air
- Sewer/ septic Municipal sewage system
- # total stories 2
- # parking spaces 2
- # full baths 3
- # total bathrooms 3.0
- # of above grade bedrooms 3
- Subdivision 143 - stinson
- Lot size (acres) 0.0
- Building size 2018
- Listing # 40770572
- Property sub type Single family residence
- Status Active
- Full bathroom 2.311m X 1.499m
Level: 2nd - Primary bedroom 5.232m X 3.581m
Level: 2nd - Bathroom (# of pieces - 3) 1.956m X 1.676m
Level: 2nd - Bedroom 3.683m X 2.997m
Level: 2nd - Bedroom 8.611m X 5.69m
Level: 3rd - Bathroom (# of pieces - 4) 2.794m X 1.473m
Level: 3rd - Cold room 2.261m X 1.753m
Level: Basement - Laundry 7.899m X 5.639m
Level: Basement - Office 3.048m X 2.87m
Level: Main - Kitchen 5.41m X 2.819m
Level: Main - Living room 5.055m X 3.759m
Level: Main - Dining room 4.242m X 3.327m
Level: Main
- Listing source url Https://www.realtor.ca/real-estate/28880351/174-emerald-street-s-hamilton
- Listing type identifier Idx

$-1,706
/ Month

