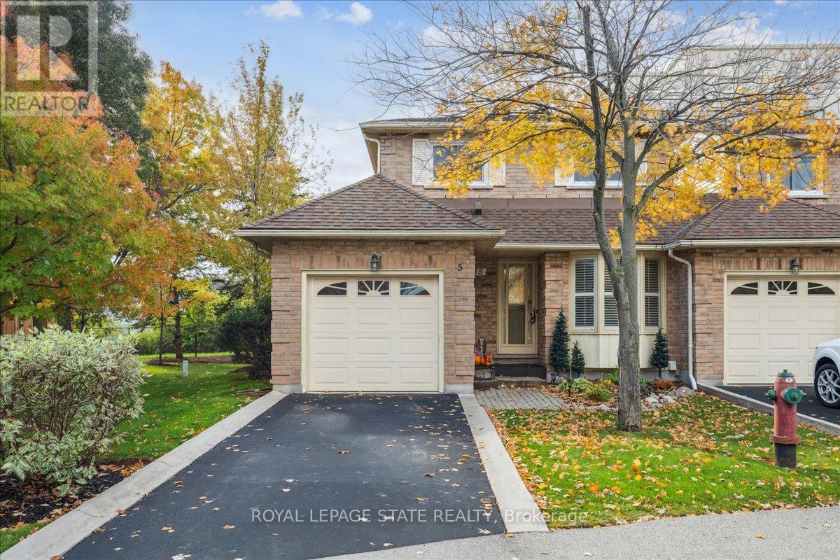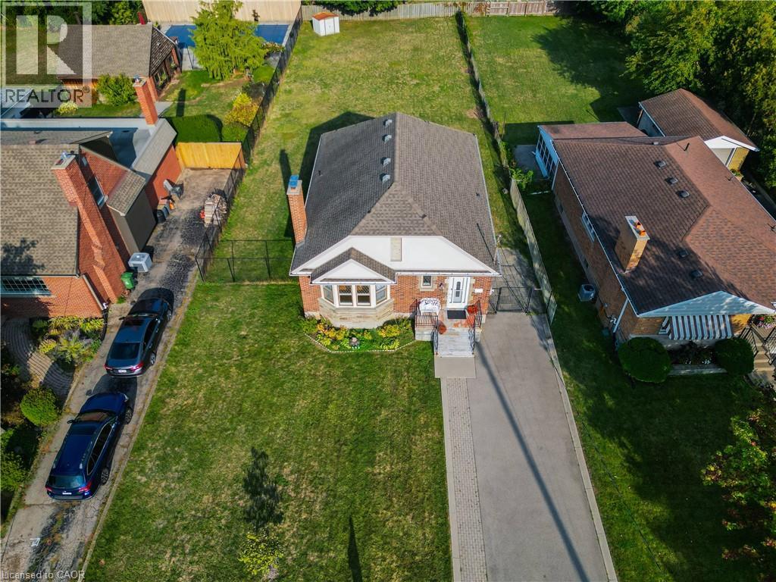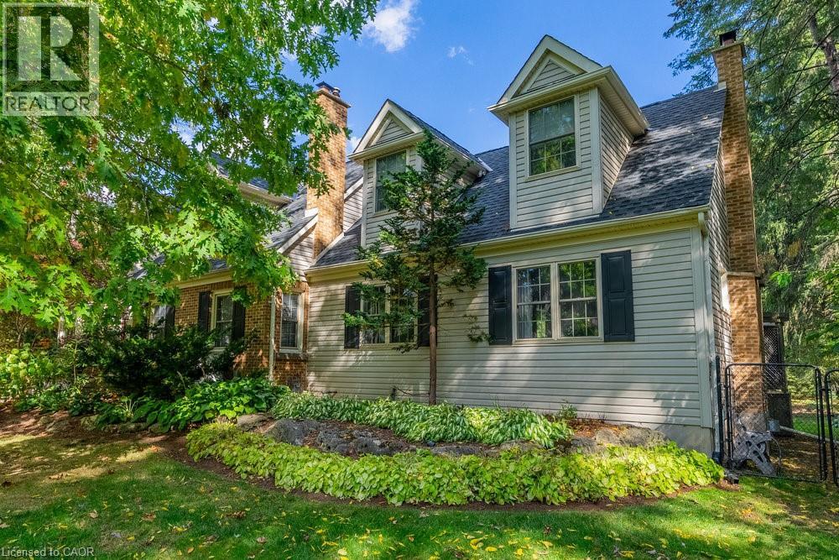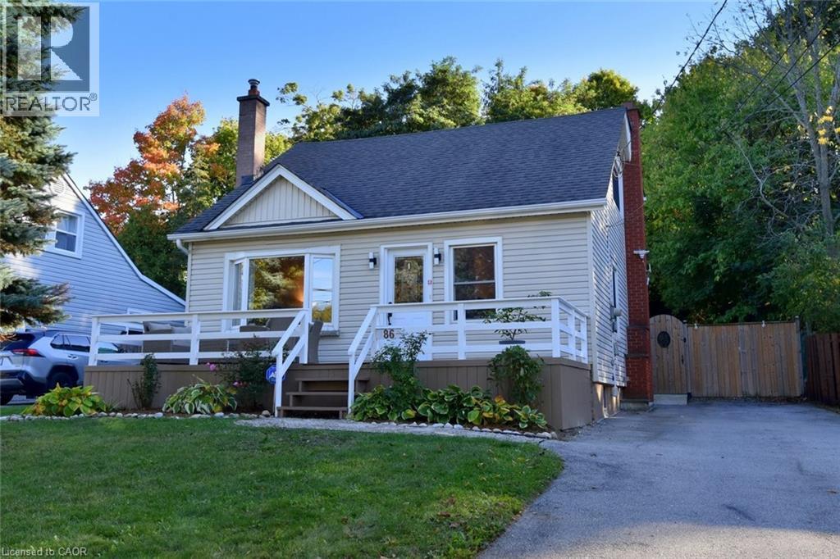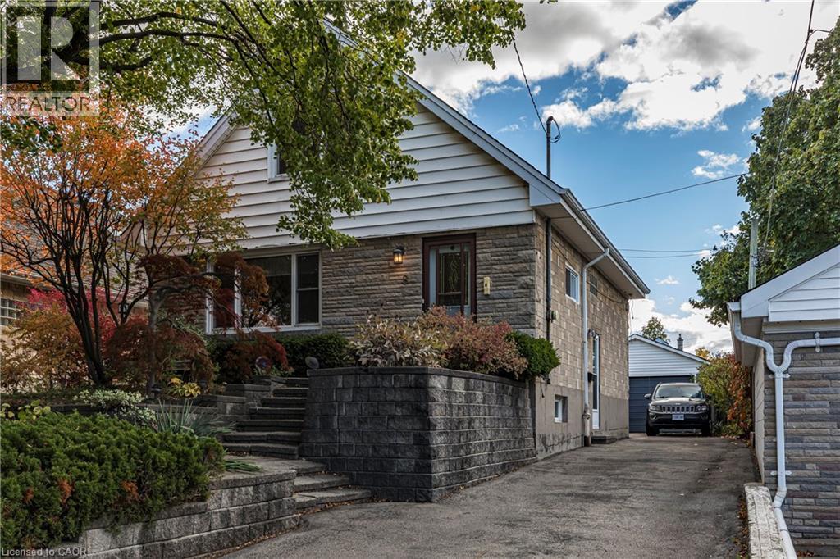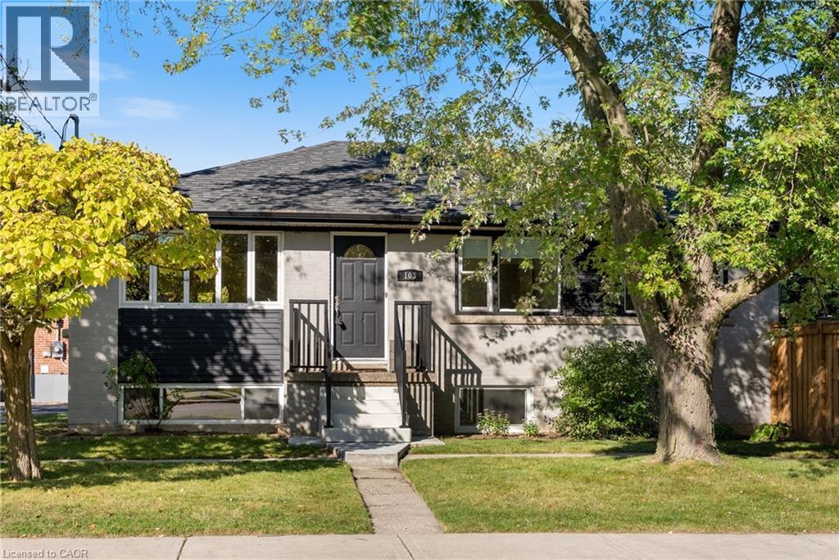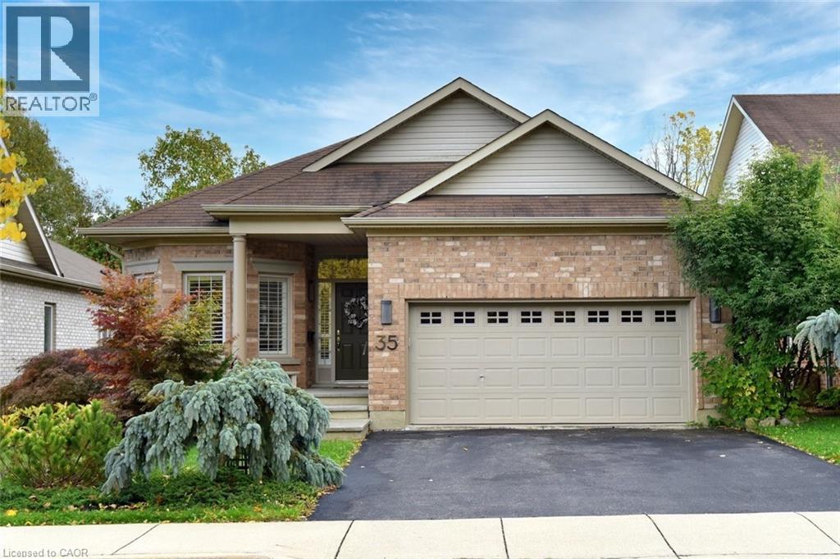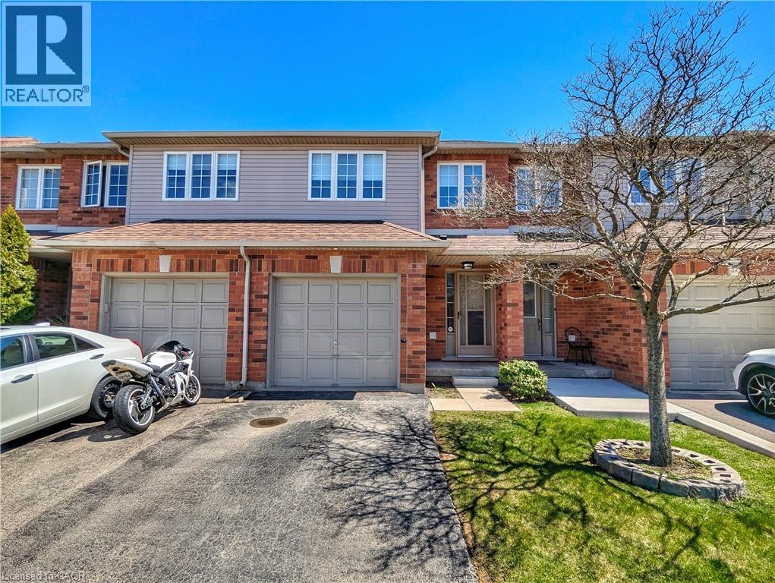
174 Highbury Drive Unit 9
For Sale
178 Days
$639,000 $20K
$619,000
3 beds
2 baths
1,405 Sqft
174 Highbury Drive Unit 9
For Sale
178 Days
$639,000 $20K
$619,000
3 beds
2 baths
1,405 Sqft
Highlights
This home is
13%
Time on Houseful
178 Days
Home features
Garage
School rated
6.7/10
Description
- Home value ($/Sqft)$441/Sqft
- Time on Houseful178 days
- Property typeSingle family
- Style2 level
- Neighbourhood
- Median school Score
- Year built1998
- Mortgage payment
Gorgeous three-bedroom townhouse featuring an open-concept main foor with apowder room and oak kitchen with stainless steel appliances, walkout to amanicured backyard, and a fnished basement. The spacious master bedroom includesa cheater ensuite and walk-in closet, plus a garage and driveway parking. Locatedin a highly sought-after community near top-rated schools (Gatestone PS, SaltfeetDHS), parks (White Deer Park, Maplewood Park), and transit (1 min to Highbury atGatestone stop), with safety amenities nearby. Priced to sell below recentcompsperfect for families! (id:63267)
Home overview
Amenities / Utilities
- Cooling Central air conditioning
- Heat type Forced air
- Sewer/ septic Municipal sewage system
Exterior
- # total stories 2
- # parking spaces 2
- Has garage (y/n) Yes
Interior
- # full baths 1
- # half baths 1
- # total bathrooms 2.0
- # of above grade bedrooms 3
Location
- Subdivision 504 - leckie park/highland
Lot/ Land Details
- Lot desc Landscaped
Overview
- Lot size (acres) 0.0
- Building size 1405
- Listing # 40721796
- Property sub type Single family residence
- Status Active
Rooms Information
metric
- Bedroom 3.708m X 2.515m
Level: 2nd - Bedroom 3.962m X 3.099m
Level: 2nd - Primary bedroom 5.385m X 4.064m
Level: 2nd - Bathroom (# of pieces - 5) Measurements not available
Level: 2nd - Recreational room 4.953m X 2.438m
Level: Basement - Dining room 6.426m X 5.08m
Level: Main - Kitchen 6.426m X 5.08m
Level: Main - Bathroom (# of pieces - 2) Measurements not available
Level: Main - Living room 6.426m X 5.08m
Level: Main
SOA_HOUSEKEEPING_ATTRS
- Listing source url Https://www.realtor.ca/real-estate/28219744/174-highbury-drive-unit-9-stoney-creek
- Listing type identifier Idx
The Home Overview listing data and Property Description above are provided by the Canadian Real Estate Association (CREA). All other information is provided by Houseful and its affiliates.

Lock your rate with RBC pre-approval
Mortgage rate is for illustrative purposes only. Please check RBC.com/mortgages for the current mortgage rates
$-1,420
/ Month25 Years fixed, 20% down payment, % interest
$231
Maintenance
$
$
$
%
$
%

Schedule a viewing
No obligation or purchase necessary, cancel at any time
Nearby Homes
Real estate & homes for sale nearby

