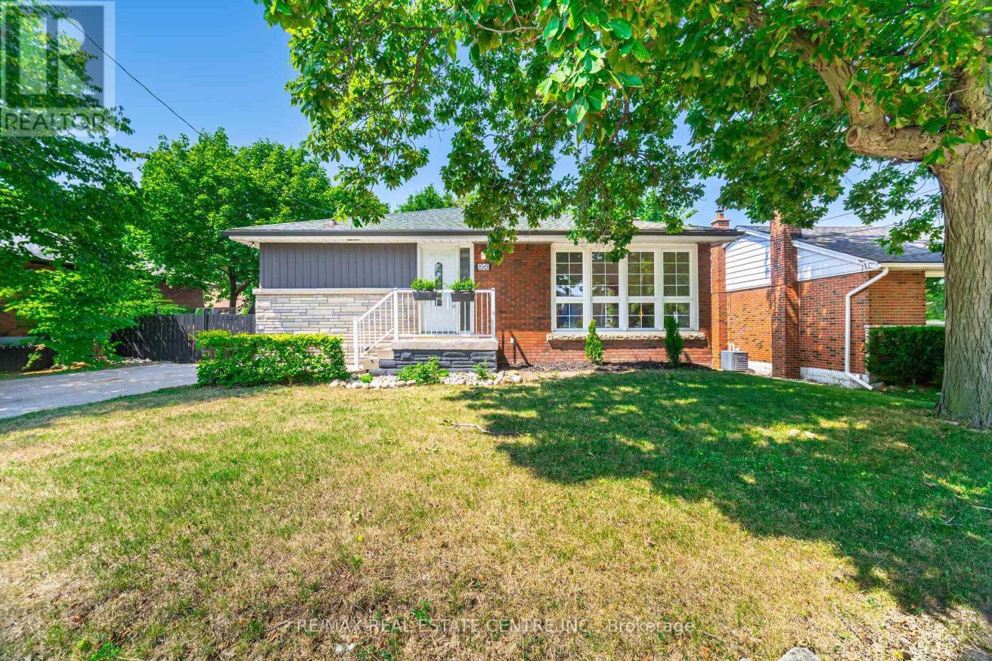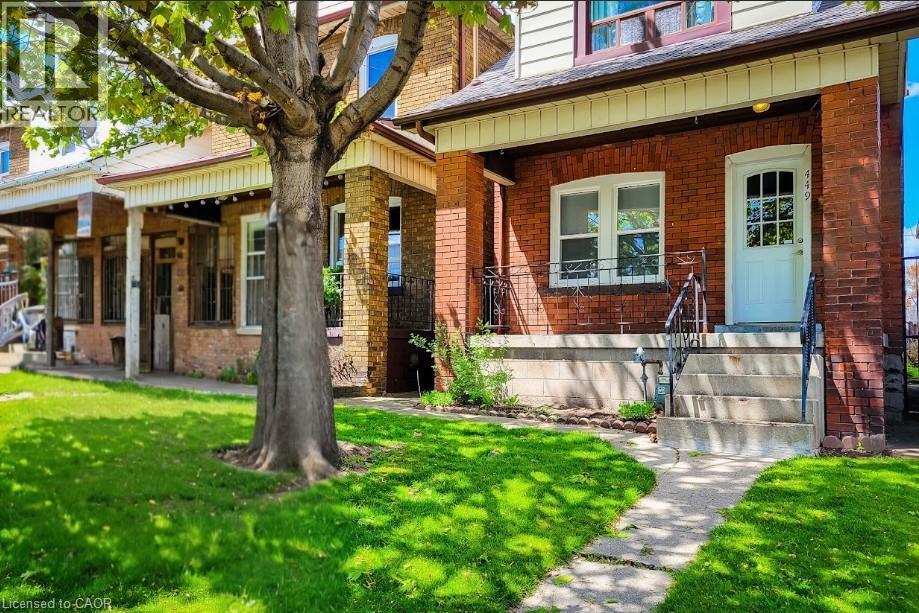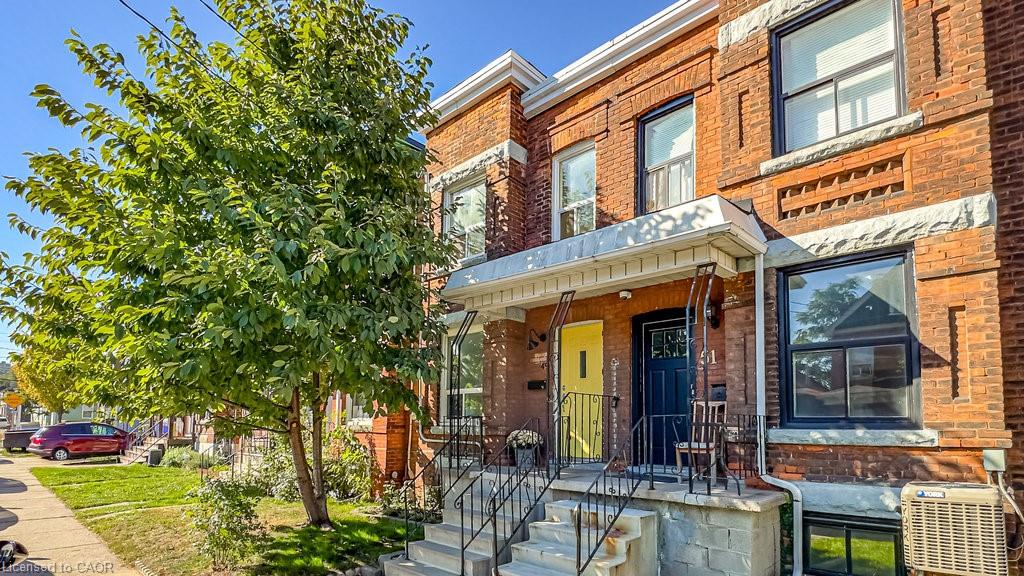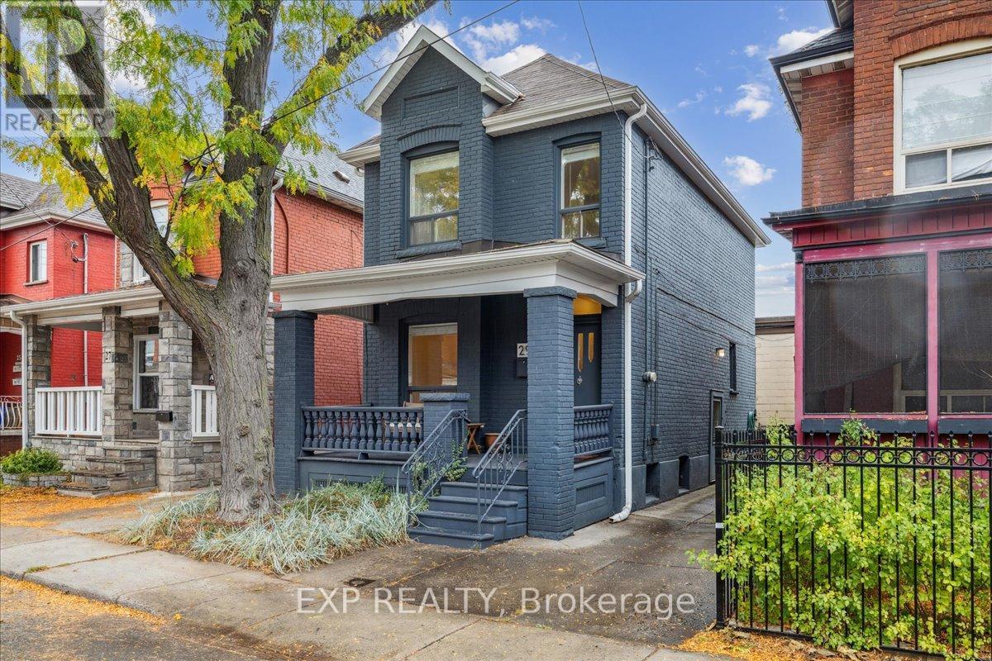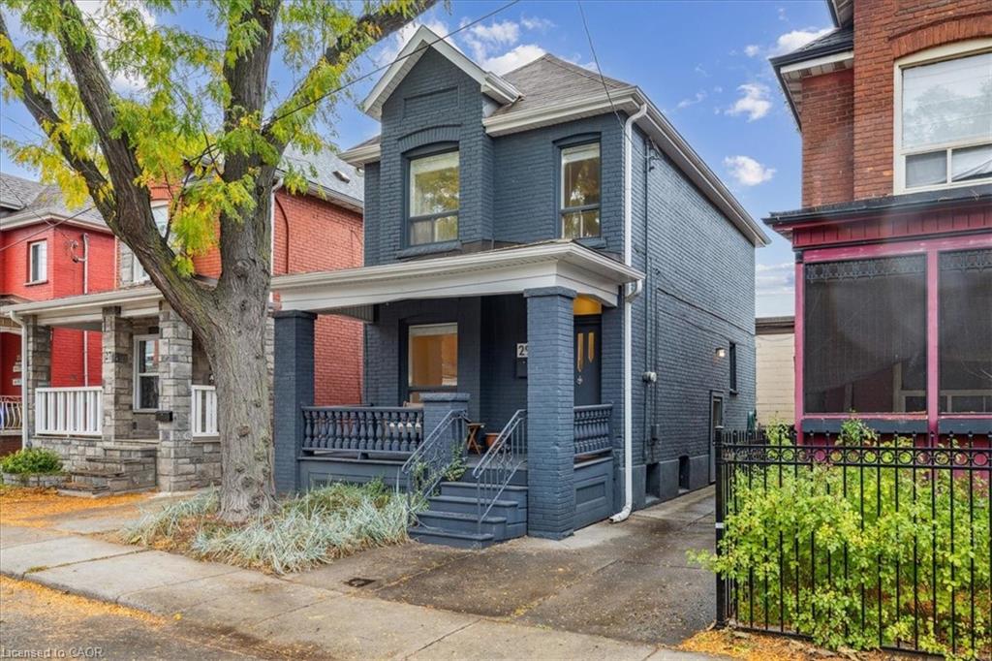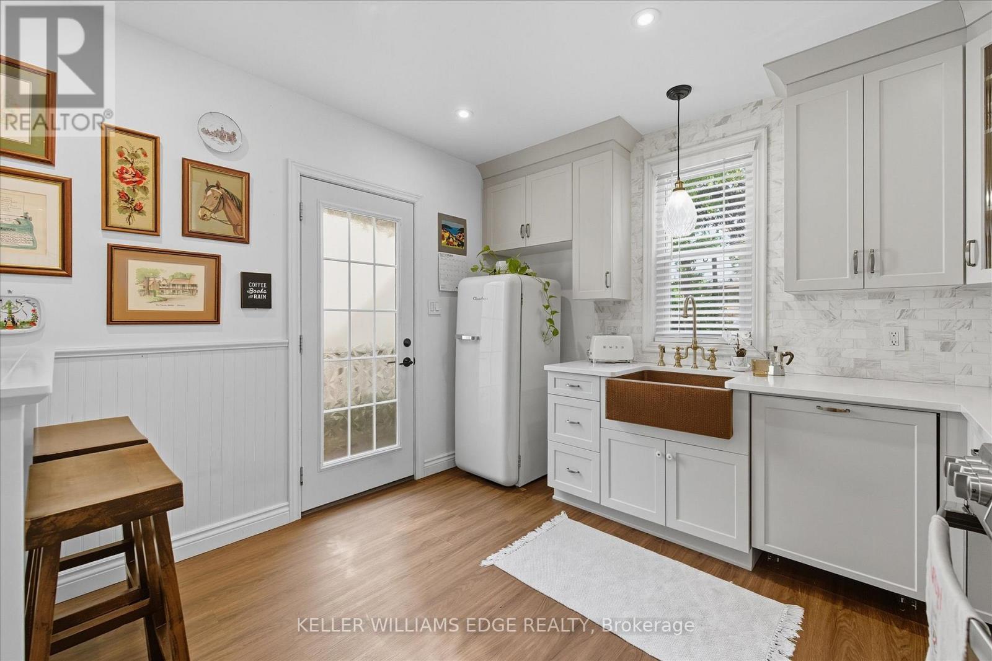- Houseful
- ON
- Hamilton
- East Hamilton
- 174 Mountain Park Avenue Unit 2w

174 Mountain Park Avenue Unit 2w
174 Mountain Park Avenue Unit 2w
Highlights
Description
- Home value ($/Sqft)$667/Sqft
- Time on Housefulnew 6 days
- Property typeSingle family
- Neighbourhood
- Median school Score
- Mortgage payment
Welcome to “The Madison”, an exclusive boutique condominium that embodies timeless elegance and refined living. Perfectly perched along the escarpment, this residence offers a sophisticated retreat where design, comfort, and lifestyle unite in perfect harmony. This 2,400 sq ft luxury suite features 3 bedrooms, 2 bathrooms, and a private elevator opening directly into your home, creating a sense of privacy and prestige. Every detail reflects superior craftsmanship — from coffered ceilings and crown molding to hardwood floors, granite surfaces, pot lighting, and custom cabinetry throughout. The gourmet kitchen inspires culinary creativity with dual refrigerators, built-in ovens, cooktop, and dishwasher, ideal for hosting or everyday living. The expansive great room, centered around a gas fireplace, opens to a 400 sq ft terrace that invites morning coffee or evenings under the stars. The primary suite offers a serene escape with walk-in closets and a spa-like 5-piece ensuite designed for relaxation. The second bedroom features its own private balcony and walk-in closet, while the third bedroom or den offers flexibility for a home office or cozy lounge. At The Madison, luxury extends beyond your door — a place where you can entertain effortlessly, unwind in style, and enjoy the ease of in-suite laundry with built-ins and a beverage fridge, two underground parking spaces, and a storage locker. Elegant, intimate, and distinctly sophisticated — The Madison offers a lifestyle as exceptional as its design. (id:63267)
Home overview
- Cooling Central air conditioning
- Heat source Natural gas
- Heat type Forced air
- Sewer/ septic Municipal sewage system
- # total stories 1
- # parking spaces 2
- Has garage (y/n) Yes
- # full baths 2
- # total bathrooms 2.0
- # of above grade bedrooms 3
- Has fireplace (y/n) Yes
- Community features Quiet area
- Subdivision 170 - concession
- Lot size (acres) 0.0
- Building size 2400
- Listing # 40778874
- Property sub type Single family residence
- Status Active
- Foyer 3.759m X 3.429m
Level: Main - Eat in kitchen 3.658m X 3.708m
Level: Main - Family room 4.801m X 7.747m
Level: Main - Dining room 3.378m X 4.267m
Level: Main - Primary bedroom 6.147m X 5.613m
Level: Main - Living room 5.842m X 3.429m
Level: Main - Bedroom 3.734m X 5.156m
Level: Main - Bathroom (# of pieces - 4) Measurements not available
Level: Main - Full bathroom Measurements not available
Level: Main - Bedroom 5.207m X 3.581m
Level: Main - Breakfast room 3.658m X 3.708m
Level: Main
- Listing source url Https://www.realtor.ca/real-estate/28987186/174-mountain-park-avenue-unit-2w-hamilton
- Listing type identifier Idx


