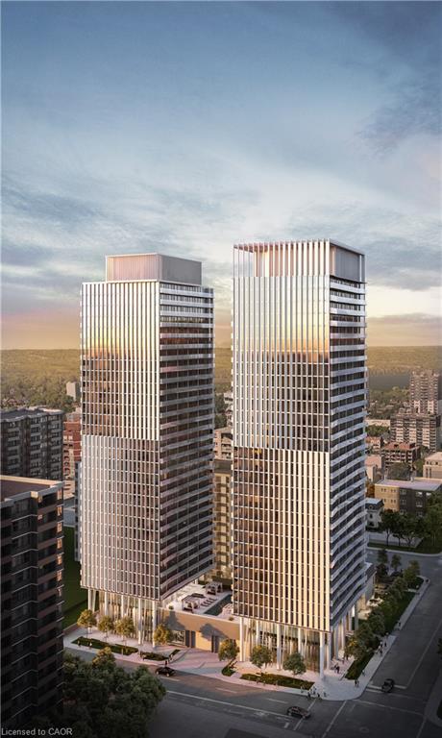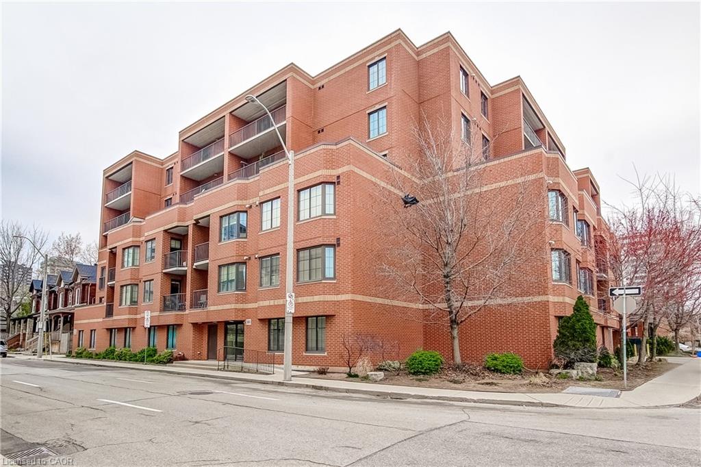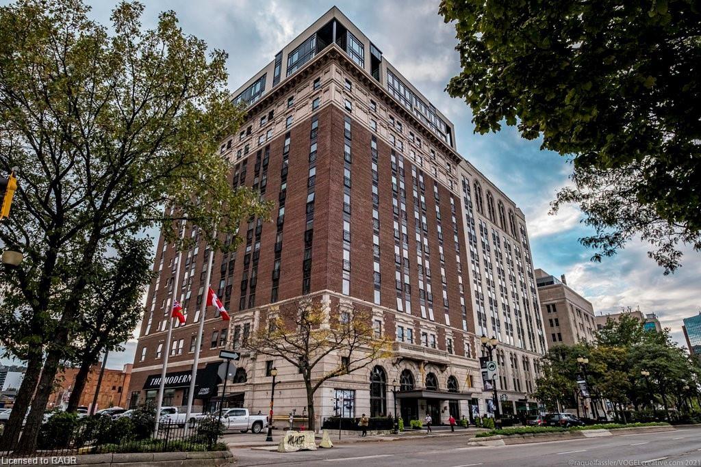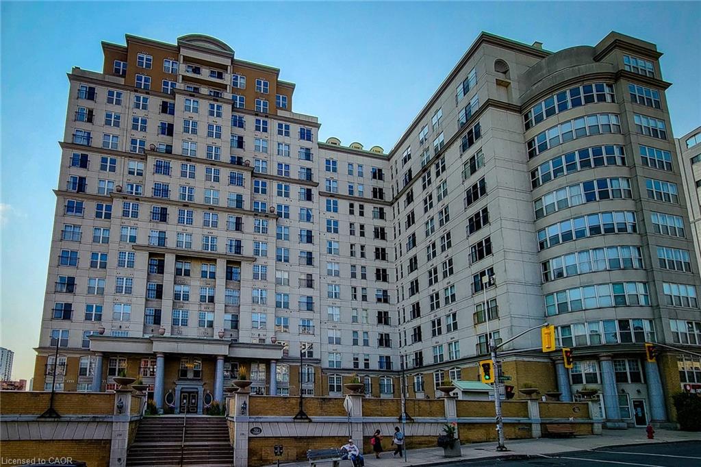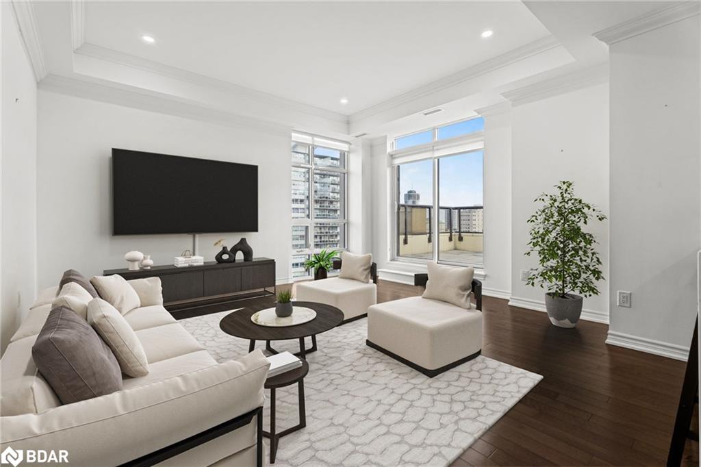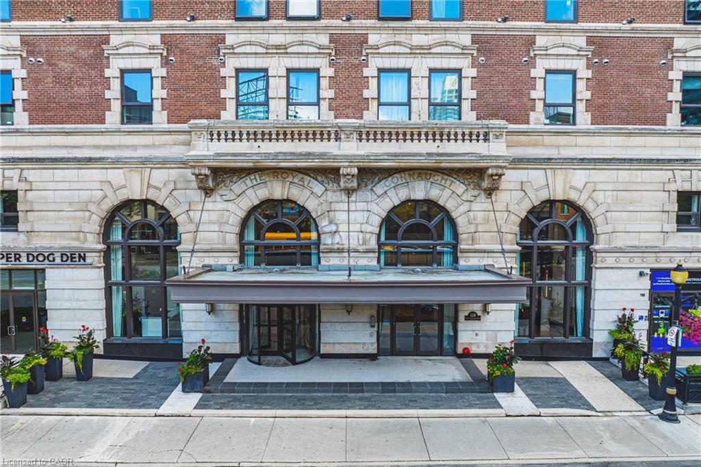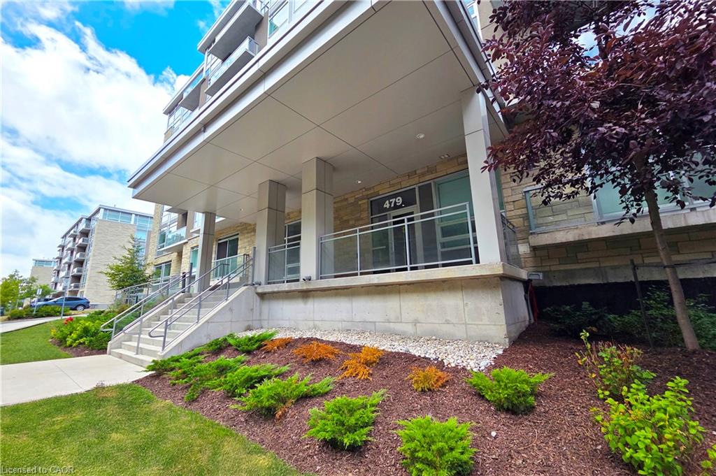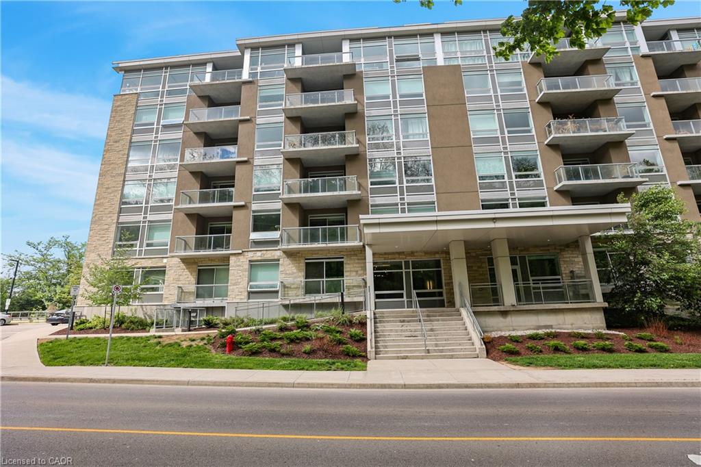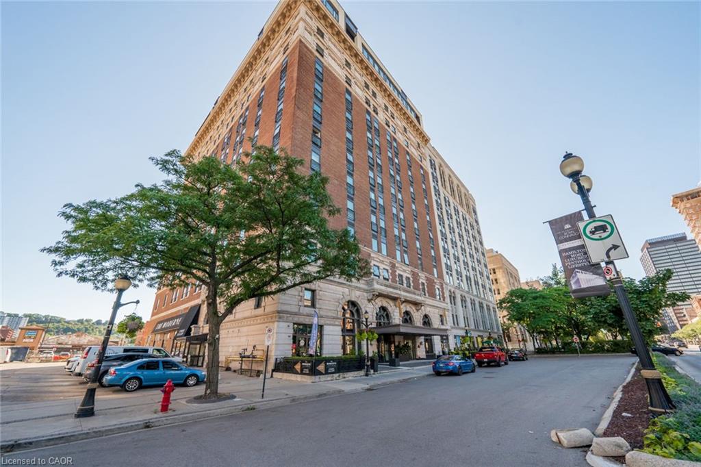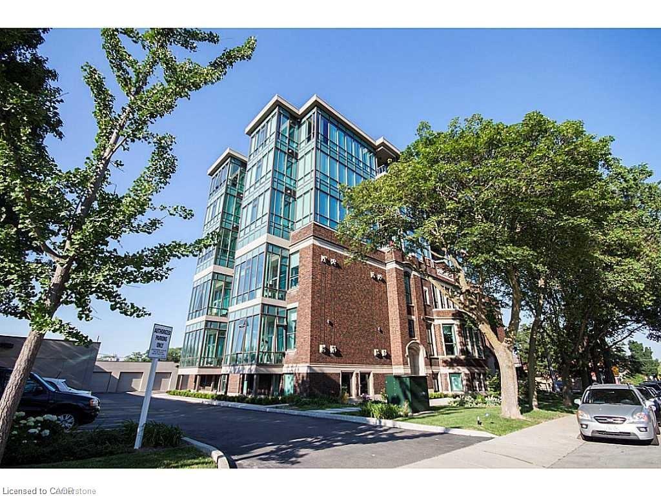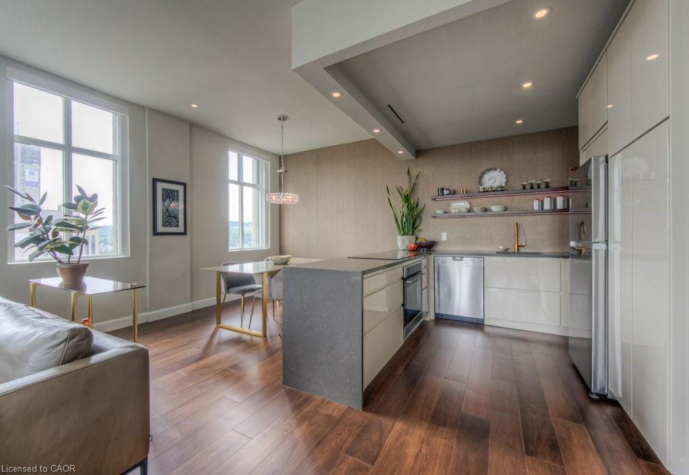- Houseful
- ON
- Hamilton
- East Hamilton
- 174 Mountain Park Avenue Unit 5w
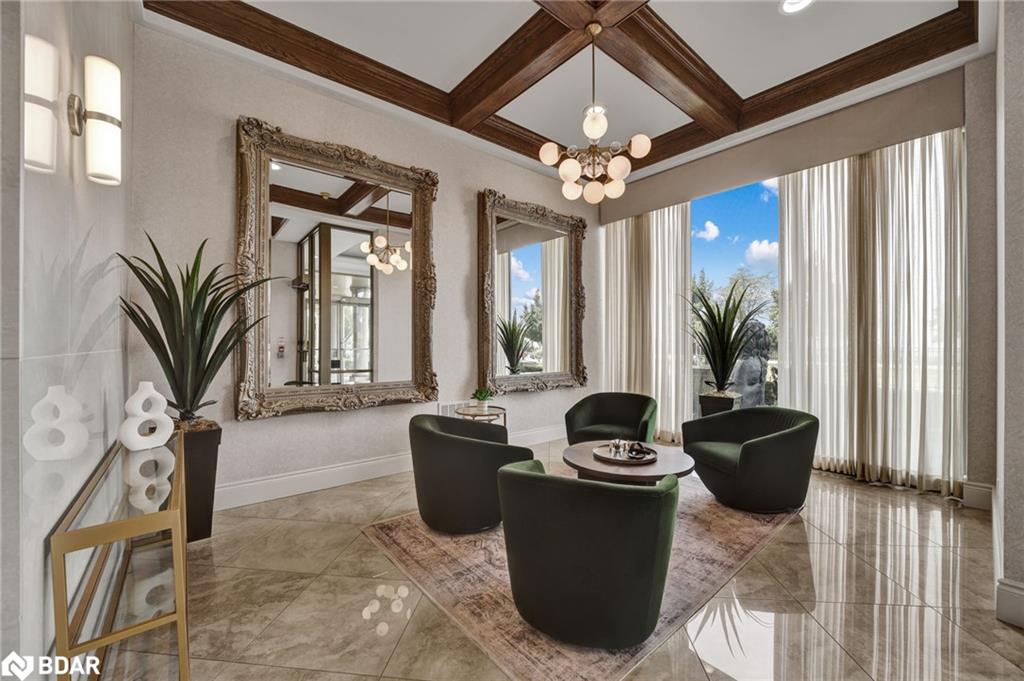
174 Mountain Park Avenue Unit 5w
174 Mountain Park Avenue Unit 5w
Highlights
Description
- Home value ($/Sqft)$678/Sqft
- Time on Houseful52 days
- Property typeResidential
- Style1 storey/apt
- Neighbourhood
- Median school Score
- Year built2007
- Garage spaces2
- Mortgage payment
Experience Elevated Living at The Madison, Hamilton's Most Prestigious Address Perched on the brow of the escarpment, The Madison is one of Hamilton's most exclusive and prestigious buildings, offering unobstructed panoramic views stretching to the Toronto skyline on clear days. With only two residences per floor and direct elevator access into your unit, privacy and sophistication are paramount. This expansive, custom-designed 2,507 sq ft residence was crafted in collaboration with an architect to deliver timeless elegance and functionality. Completed in 2016, it features 3 spacious bedrooms, a den, 3 full bathrooms, and an open-concept great room that seamlessly blends form and function. Sunlight pours through floor-to-ceiling tinted windows, highlighting exquisite details like custom millwork, crown moulding, rich hardwood flooring, and designer lighting. Enjoy indoor-outdoor living with two private balconies overlooking the city, lake, and beyond. High-end touches include motorized blinds, built-in speakers, granite countertops, and premium fixtures throughout .Located just moments from Juravinski Hospital, charming local shops, and peaceful parks, with the escarpment stairs and transit mere steps away, this boutique building combines urban convenience with natural serenity. Two underground parking spaces and a locker are included for ultimate convenience. For the discerning buyer seeking absolute luxury and a truly rare opportunity in one of Hamilton's finest residences, The Madison delivers an unparalleled lifestyle defined by privacy, prestige, and breathtaking views.
Home overview
- Cooling Central air
- Heat type Forced air, natural gas
- Pets allowed (y/n) No
- Sewer/ septic Sewer (municipal)
- Building amenities Bbqs permitted, elevator(s), fitness center, parking
- Construction materials Block, stucco, other
- Foundation Unknown
- Roof Flat
- Exterior features Balcony, controlled entry
- # garage spaces 2
- # parking spaces 2
- Garage features A/1 & 2
- Has garage (y/n) Yes
- # full baths 3
- # total bathrooms 3.0
- # of above grade bedrooms 3
- # of rooms 11
- Appliances Instant hot water, water softener, dishwasher, dryer, gas stove, refrigerator, washer
- Has fireplace (y/n) Yes
- Laundry information In-suite, laundry room
- Interior features Built-in appliances, central vacuum, elevator
- County Hamilton
- Area 17 - hamilton mountain
- Water source Municipal
- Zoning description E/s-1494
- Lot desc Urban, ample parking, park, place of worship, public transit, schools, view from escarpment
- Approx lot size (range) 0 - 0
- Basement information None
- Building size 2507
- Mls® # 40751204
- Property sub type Condominium
- Status Active
- Tax year 2024
- Kitchen Main
Level: Main - Bathroom Main
Level: Main - Laundry Main
Level: Main - Living room Main
Level: Main - Dining room Main
Level: Main - Den Main
Level: Main - Bedroom Main
Level: Main - Primary bedroom Main
Level: Main - Bedroom Main
Level: Main - Bathroom Main
Level: Main - Bathroom Main
Level: Main
- Listing type identifier Idx

$-3,311
/ Month

