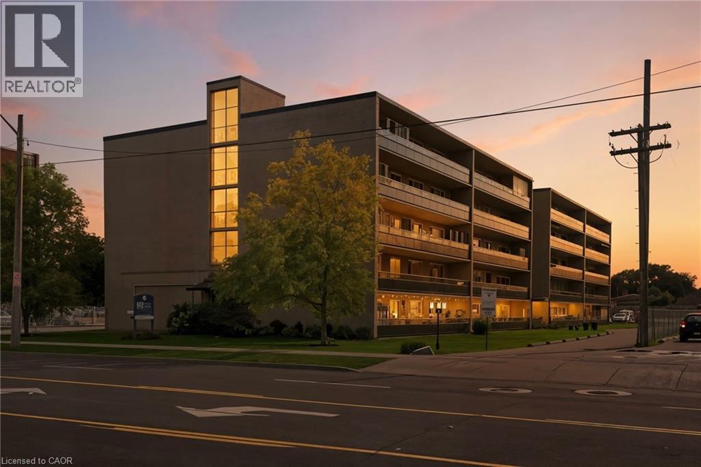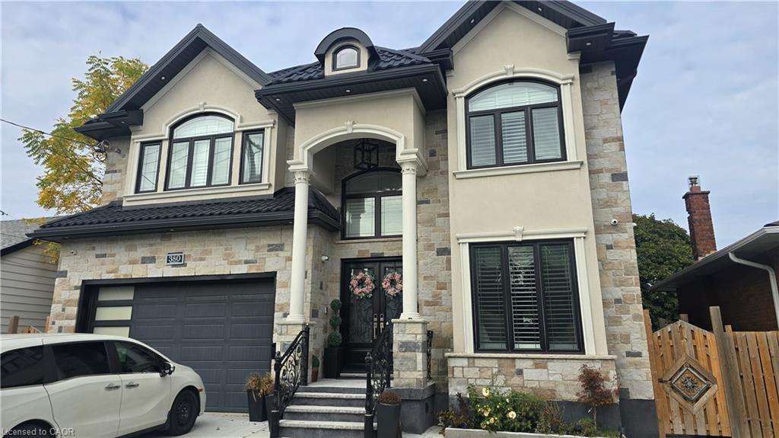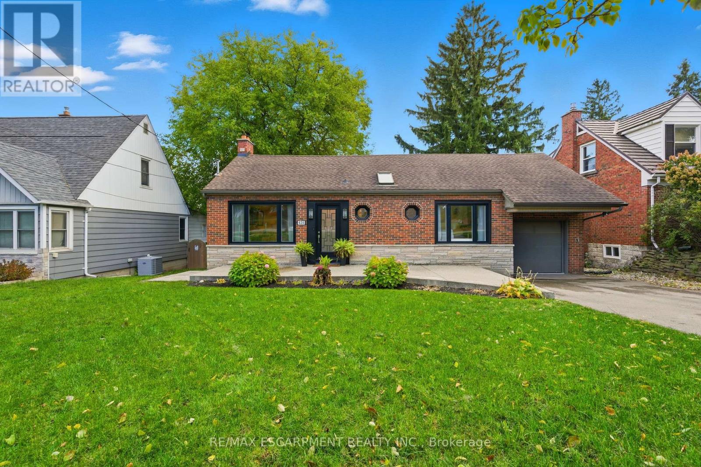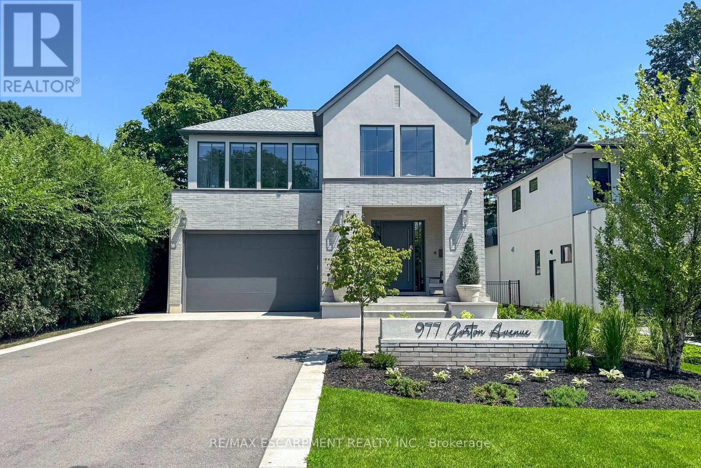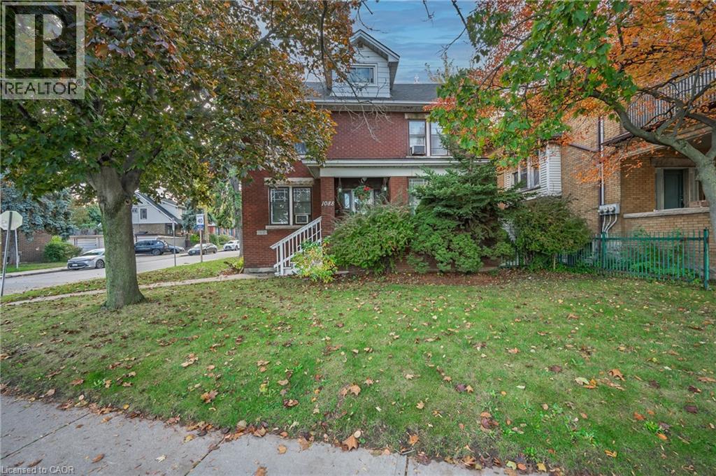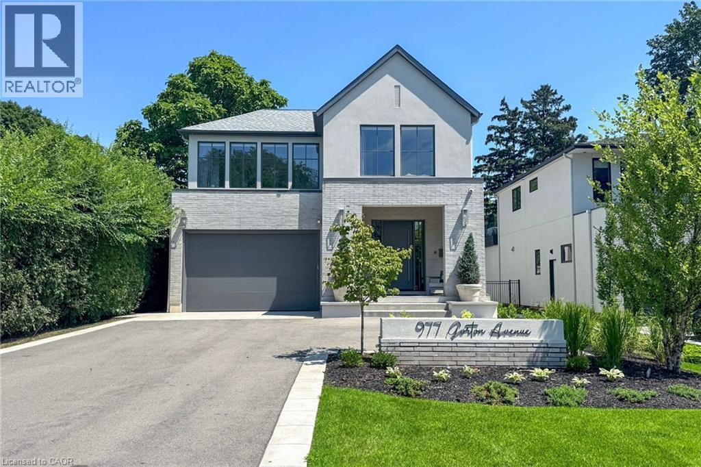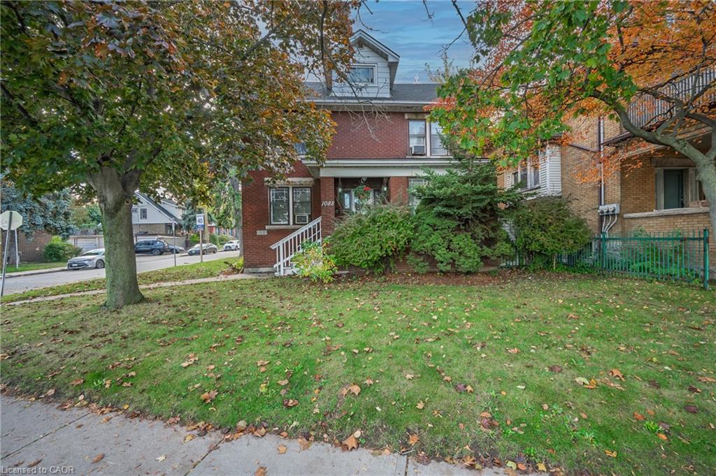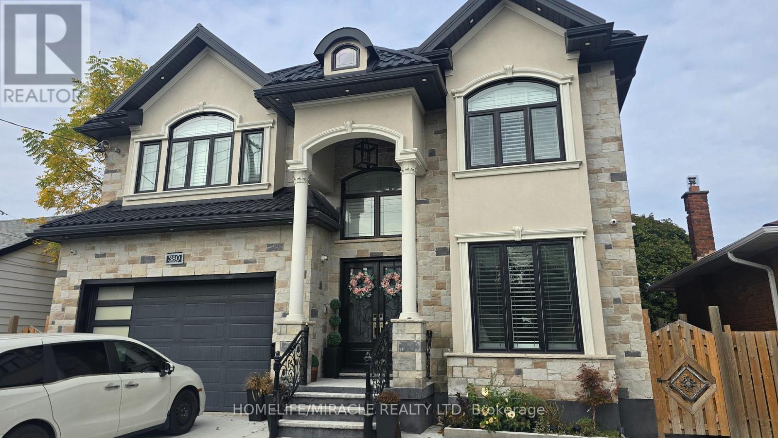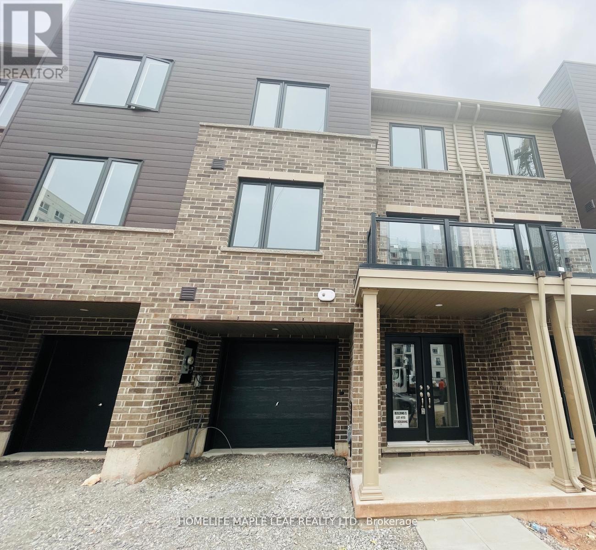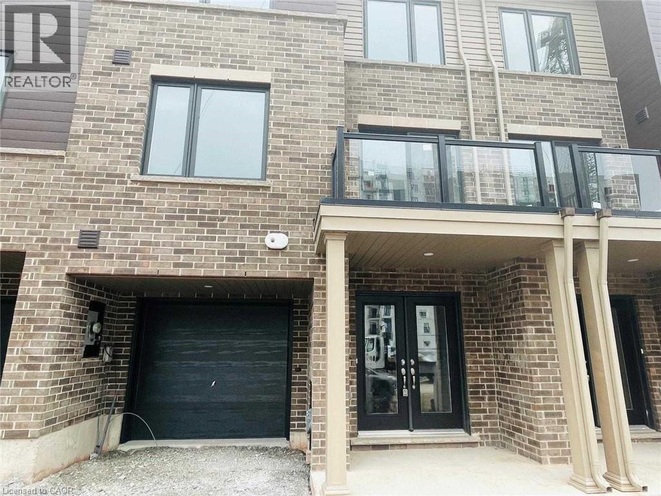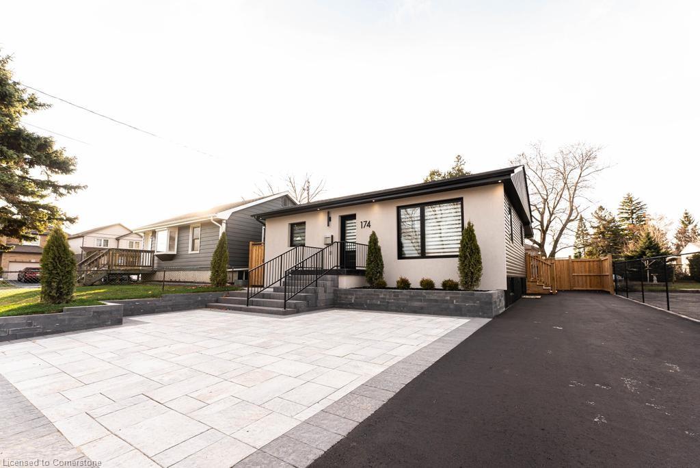
Highlights
Description
- Home value ($/Sqft)$727/Sqft
- Time on Houseful69 days
- Property typeResidential
- StyleBungalow
- Neighbourhood
- Median school Score
- Year built1956
- Mortgage payment
Welcome to this beautifully transformed bungalow that combines contemporary living with smart functionality! Every inch of this home has been thoughtfully renovated from top to bottom—brand new windows, doors, flooring, kitchens, and bathrooms—offering a truly move-in-ready experience. The main floor features a bright, open-concept layout with 2 spacious bedrooms, a modern full bathroom, and in-suite laundry. The sleek new kitchen boasts stylish finishes and flows seamlessly into the living and dining areas, perfect for both relaxing and entertaining. Downstairs, discover a completely self-contained in-law suite, ideal for multigenerational living or rental potential. The lower level includes 2 large bedrooms, a versatile living room that could easily serve as a third bedroom, a full kitchen, bathroom, and its own laundry room. Step outside to find a thoughtfully divided backyard, with each level enjoying its own private fenced outdoor space—a rare and valuable feature for privacy and flexibility. This home is truly brand new in every way—a modern masterpiece with potential income or extended family living, located in a family-friendly neighbourhood. Don’t miss the opportunity to own this exceptional, fully renovated gem!
Home overview
- Cooling Central air
- Heat type Forced air, natural gas
- Pets allowed (y/n) No
- Sewer/ septic Sewer (municipal)
- Construction materials Stucco, vinyl siding
- Foundation Concrete block
- Roof Asphalt shing
- Exterior features Private entrance
- # parking spaces 4
- Parking desc Asphalt, interlock
- # full baths 2
- # total bathrooms 2.0
- # of above grade bedrooms 4
- # of below grade bedrooms 2
- # of rooms 12
- Appliances Dishwasher, dryer, refrigerator, stove, washer
- Has fireplace (y/n) Yes
- Laundry information In-suite
- Interior features In-law capability
- County Hamilton
- Area 51 - stoney creek
- Water source Municipal
- Zoning description R6
- Directions Hbyounada
- Elementary school Eastdale / st frances
- High school Orchard park/cardinal newman
- Lot desc Urban, park, place of worship, playground nearby, schools
- Lot dimensions 50 x 150
- Approx lot size (range) 0 - 0.5
- Basement information Separate entrance, full, finished
- Building size 1582
- Mls® # 40760028
- Property sub type Single family residence
- Status Active
- Tax year 2024
- Laundry Basement
Level: Basement - Bedroom Basement
Level: Basement - Bedroom Basement
Level: Basement - Kitchen Basement
Level: Basement - Living room Basement
Level: Basement - Bathroom Basement
Level: Basement - Bedroom Main
Level: Main - Living room Main
Level: Main - Kitchen Main
Level: Main - Primary bedroom Main
Level: Main - Laundry Main
Level: Main - Bathroom Main
Level: Main
- Listing type identifier Idx

$-3,066
/ Month

