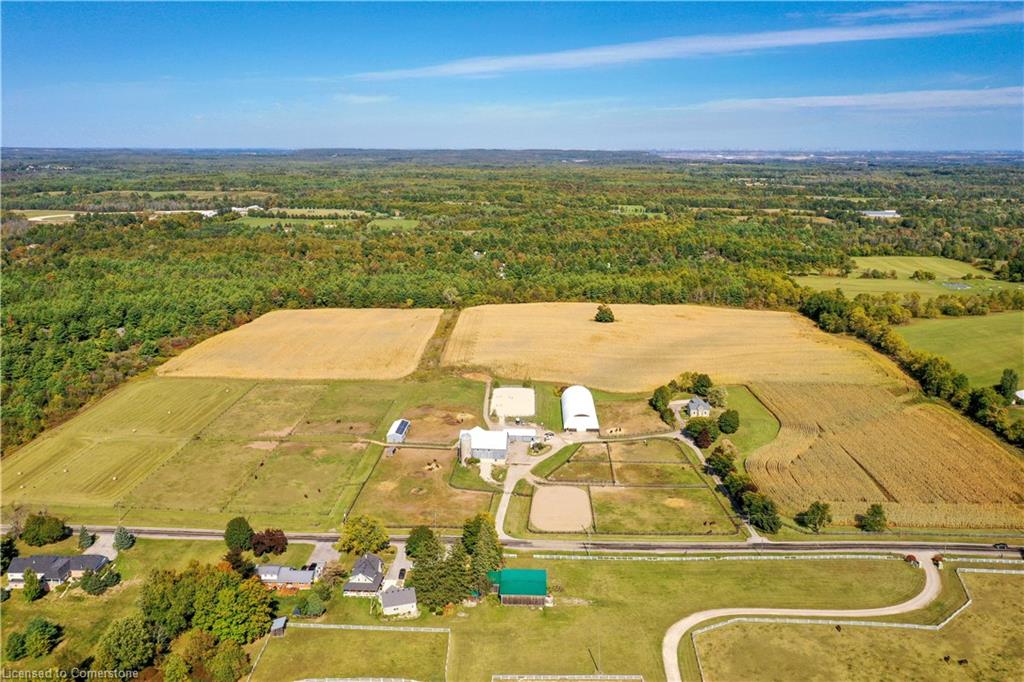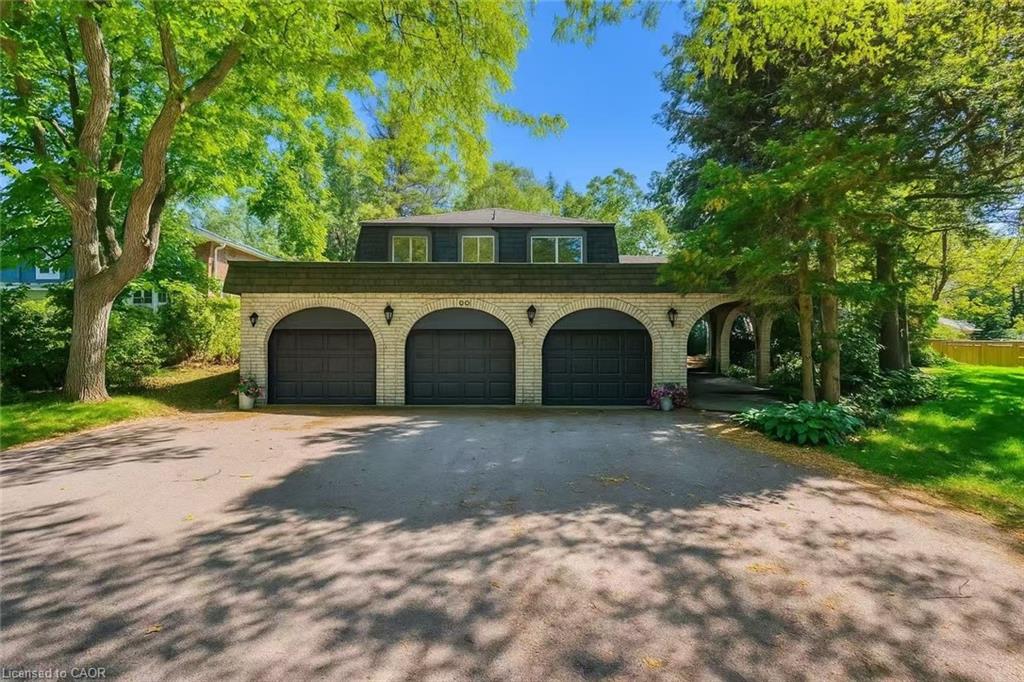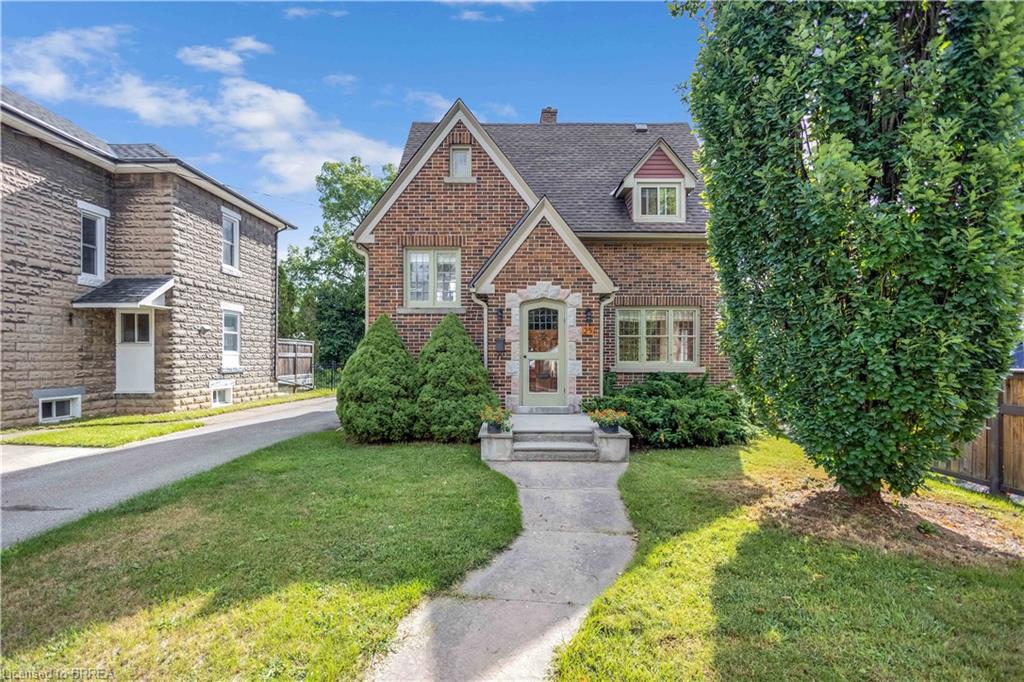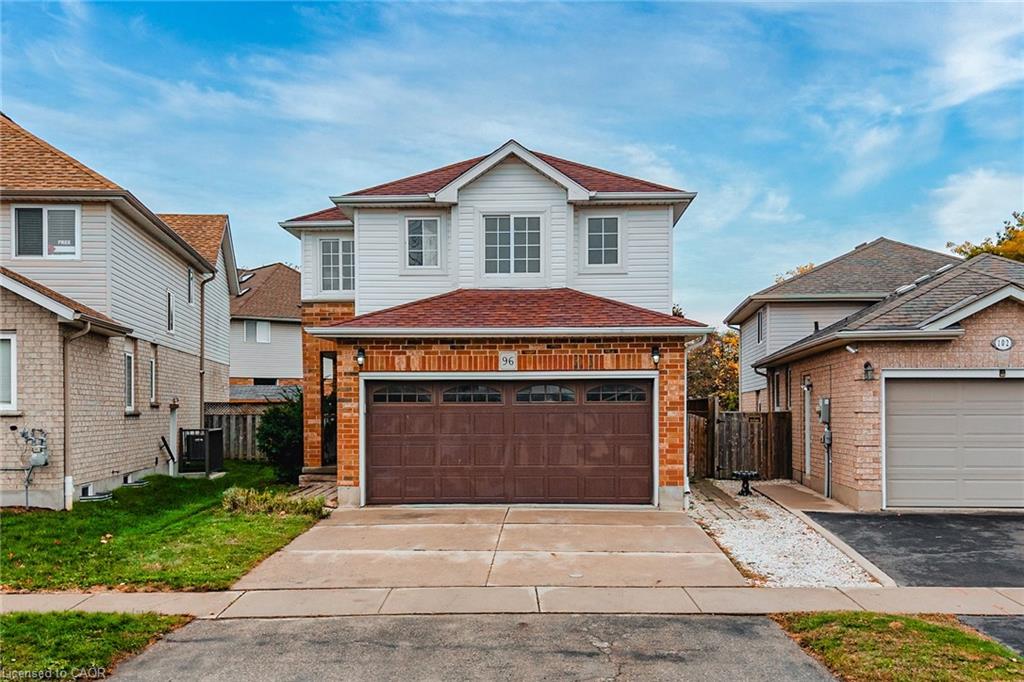
Highlights
Description
- Home value ($/Sqft)$1,943/Sqft
- Time on Houseful187 days
- Property typeResidential
- Style1.5 storey
- Median school Score
- Lot size54.99 Acres
- Mortgage payment
54.99 acres more/less in prestigious Carlisle on natural gas and walking distance to 2 schools! Here is your opportunity to own a beautiful farm with A2 zoning, has no 'P' City of Hamilton zones, and allows for a variety of permitted uses including potential residential care facility on natural gas! This sparkling, super stylish, 1800's stone home boasts fresh organic modern decor, sits proud upon a hilltop and offers exceptional vista views, horses frolicking and nature's offerings always so entertaining. Solar panels are owned on contract to 2033 paying an impressive .80 c/kwh, portion of land leased to tenant farmer, equestrian portion leased. Opportunity here to start your own multi generational family farm ... buy and hold ... move in and have fun ... or lease it out for future investment. Carlisle is home to many amenities and the friendly village itself is quite charming, a must visit is the Carlisle Bakery for a tasty sandwich or pizza slice and coffee to go! Golf courses, hockey arena, baseball diamond, walking trails, always lots of outdoor fun! Seller may take back mortgage.
Home overview
- Cooling Central air
- Heat type Forced air, natural gas
- Pets allowed (y/n) No
- Sewer/ septic Septic tank
- Utilities Natural gas connected
- Construction materials Stone, other
- Foundation Stone
- Roof Asphalt shing
- # parking spaces 30
- # full baths 2
- # half baths 2
- # total bathrooms 4.0
- # of above grade bedrooms 3
- # of rooms 11
- Appliances Water heater owned
- Has fireplace (y/n) Yes
- Interior features Solar owned
- County Hamilton
- Area 43 - flamborough
- Water source Cistern, drilled well
- Zoning description A2
- Lot desc Rural, schools
- Lot dimensions 1626 x 1468
- Approx lot size (range) 50.0 - 99.99
- Lot size (acres) 54.99
- Basement information Partial, partially finished
- Building size 2573
- Mls® # 40714934
- Property sub type Single family residence
- Status Active
- Tax year 2024
- Primary bedroom Second
Level: 2nd - Bedroom Second
Level: 2nd - Bathroom Second
Level: 2nd - Bathroom Second
Level: 2nd - Bedroom Second
Level: 2nd - Bathroom Basement
Level: Basement - Bathroom Main
Level: Main - Family room Main
Level: Main - Eat in kitchen Main
Level: Main - Dining room Main
Level: Main - Living room Main
Level: Main
- Listing type identifier Idx

$-13,333
/ Month











