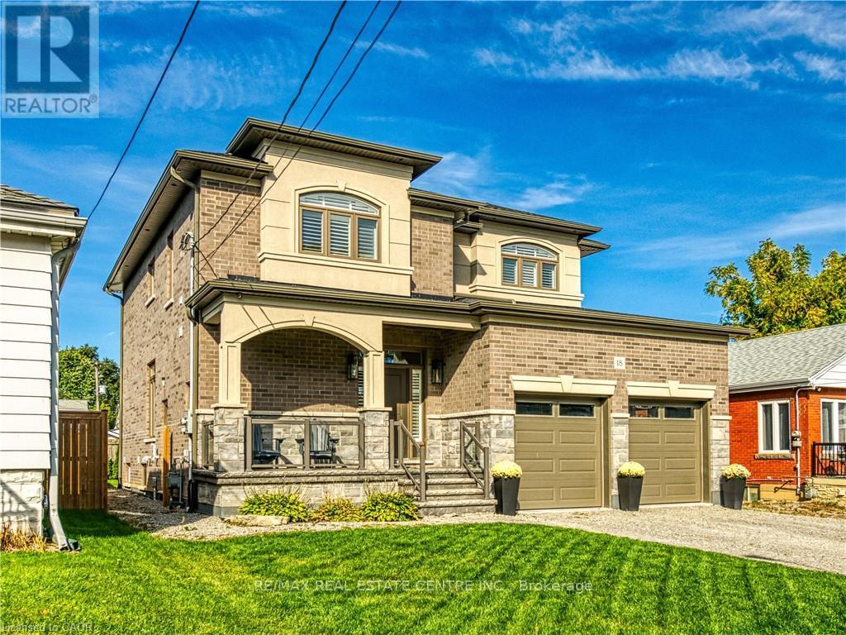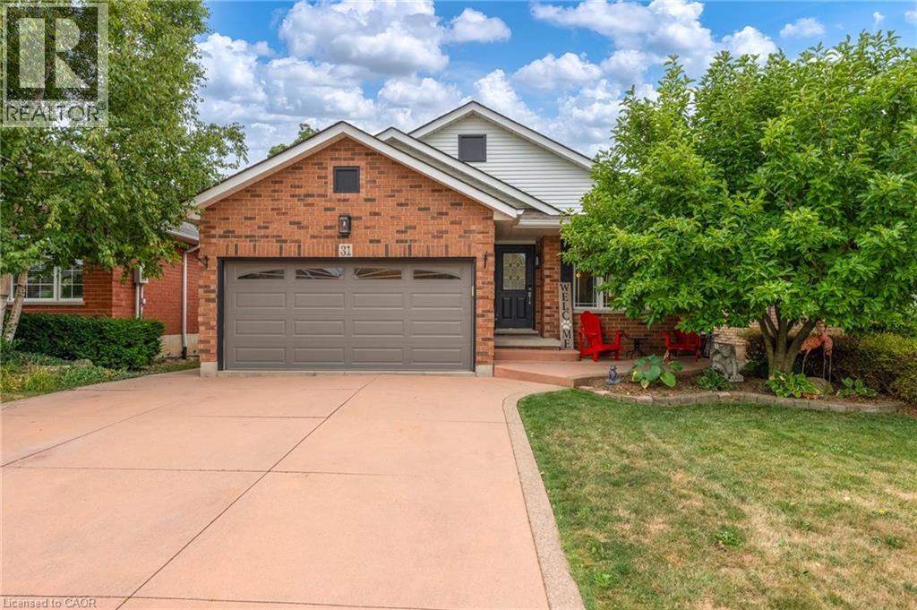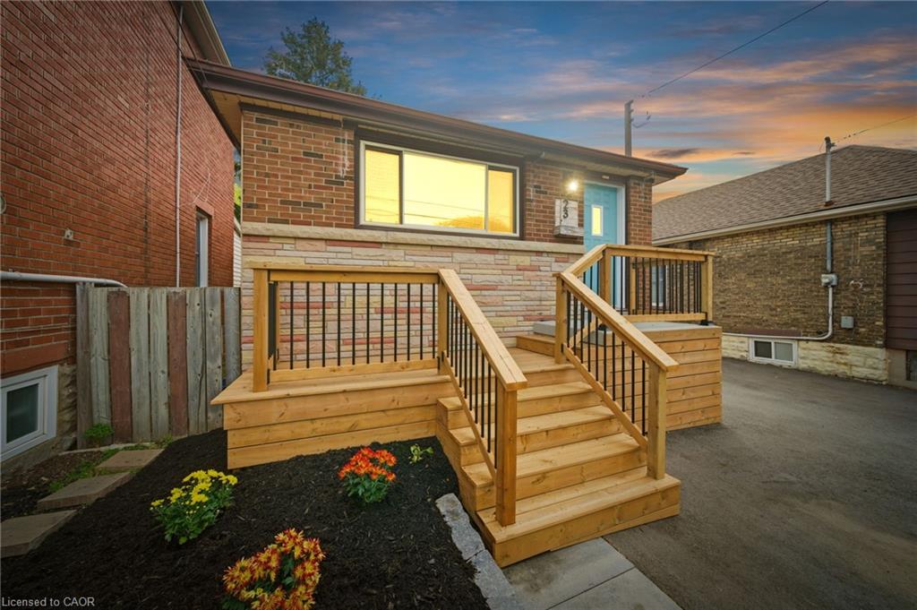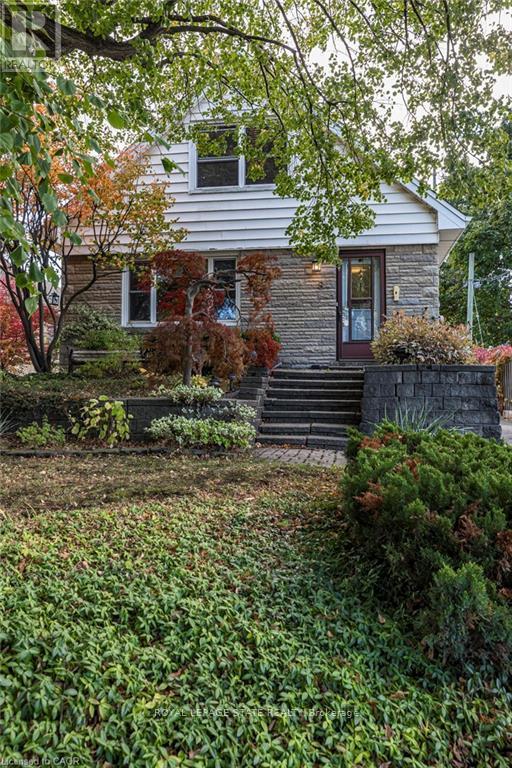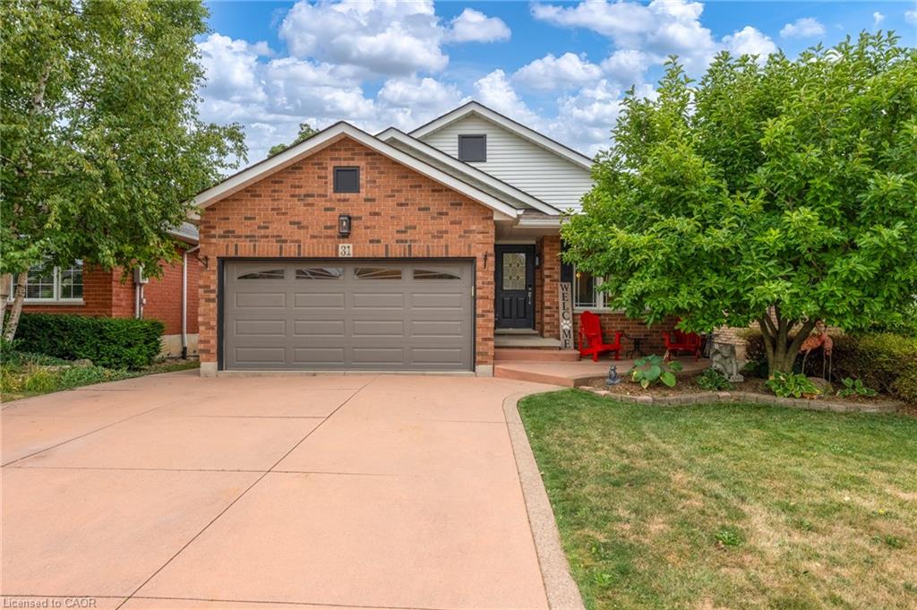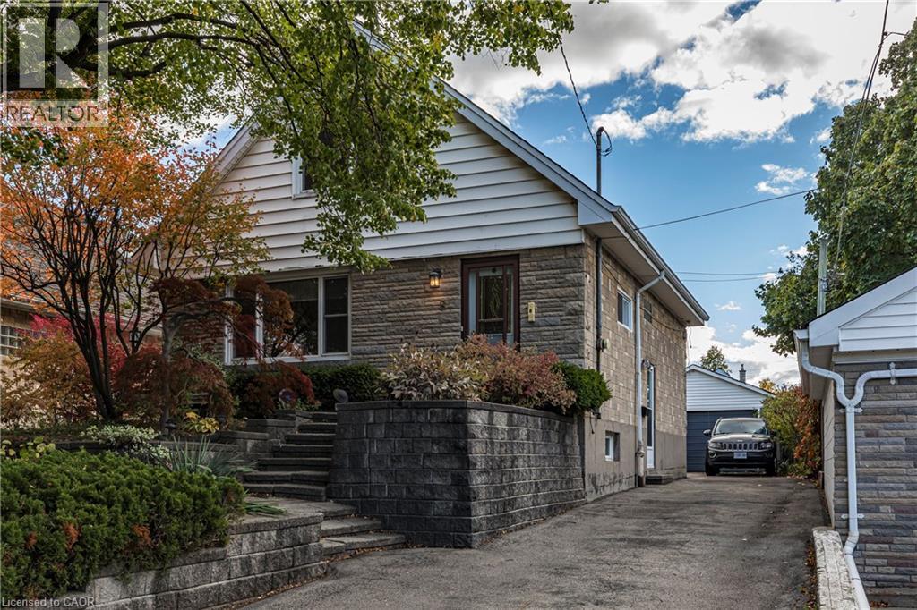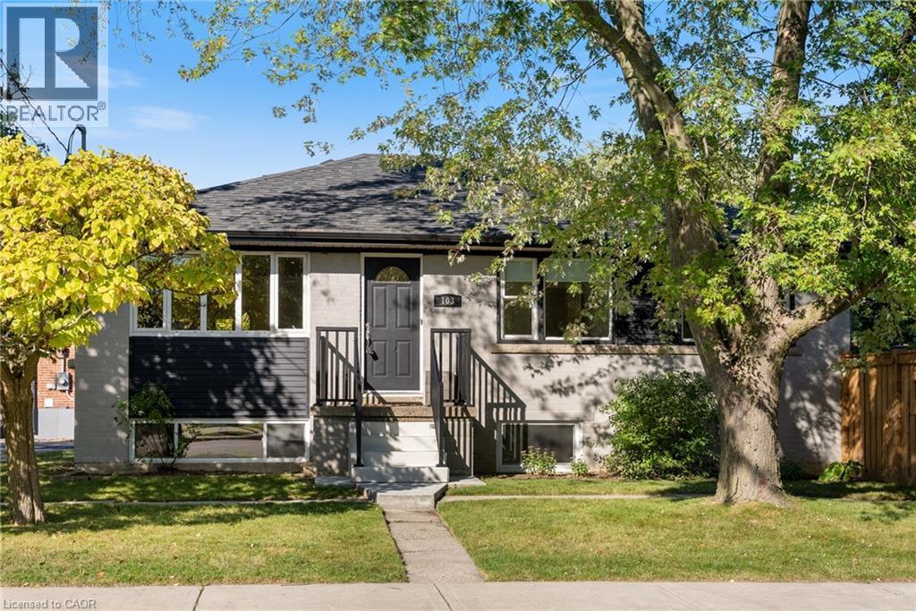- Houseful
- ON
- Hamilton
- Hampton Heights
- 175 E 45th St

Highlights
Description
- Home value ($/Sqft)$424/Sqft
- Time on Housefulnew 3 hours
- Property typeSingle family
- StyleBungalow
- Neighbourhood
- Median school Score
- Mortgage payment
Legal two family dwelling designed with 2 self-contained residential units, with ground level, completely separate entrances to both units. Second legal unit added with city building permit and electrical ESA permit. Exceptionally stunning, rare find, 2000 sq ft living space, open concept 3+3 bedrms, professionally finished with 2 chefs dream kitchens, w/ quartz countertop & quartz backsplash / ceramic. 2 Bathrooms with designer vanities, 2 laundries, 2 separate hydro meters, with upgraded wiring and 200 amps service. Fire separation between two units, Resilient channels, safe & sound insulation in basement ceiling, hardwired interconnected smoke alarm and CO detectors, New furnace with smoke detector for added fire safety, New C/AIR, New, modern electric fireplace, New roof on house in 2025, windows, plumbing, flooring, railing, baseboards, trim, new doors, pot lights, paint. Brand-new 2 Fridges, 2 stoves, 2 dishwashers, washer and dryer, 2 hood fans. Located close to parks, schools, Shopping, churches, Rec centre. NOTE: COMES WITH 1.5 GARAGE. RARE FIND, NEW PAVED TWO SEPARATE DRIVEWAYS, PARKING FOR 7 CARS. RSA. (id:63267)
Home overview
- Cooling Central air conditioning
- Heat source Natural gas
- Heat type Forced air
- Sewer/ septic Municipal sewage system
- # total stories 1
- # parking spaces 7
- Has garage (y/n) Yes
- # full baths 2
- # total bathrooms 2.0
- # of above grade bedrooms 6
- Subdivision 252 - hampton heights
- Directions 1524417
- Lot size (acres) 0.0
- Building size 2004
- Listing # 40780564
- Property sub type Single family residence
- Status Active
- Bedroom 4.191m X 2.997m
Level: Basement - Laundry Measurements not available
Level: Basement - Living room 5.258m X 4.191m
Level: Basement - Bathroom (# of pieces - 4) Measurements not available
Level: Basement - Bedroom 3.124m X 2.692m
Level: Basement - Bedroom 3.251m X 2.489m
Level: Basement - Eat in kitchen 3.454m X 3.099m
Level: Basement - Bathroom (# of pieces - 4) Measurements not available
Level: Main - Living room 5.258m X 4.191m
Level: Main - Eat in kitchen 3.454m X 3.099m
Level: Main - Bedroom 3.251m X 2.489m
Level: Main - Primary bedroom 4.191m X 2.997m
Level: Main - Bedroom 3.124m X 2.692m
Level: Main - Laundry Measurements not available
Level: Main
- Listing source url Https://www.realtor.ca/real-estate/29014160/175-east-45th-street-hamilton
- Listing type identifier Idx

$-2,264
/ Month

