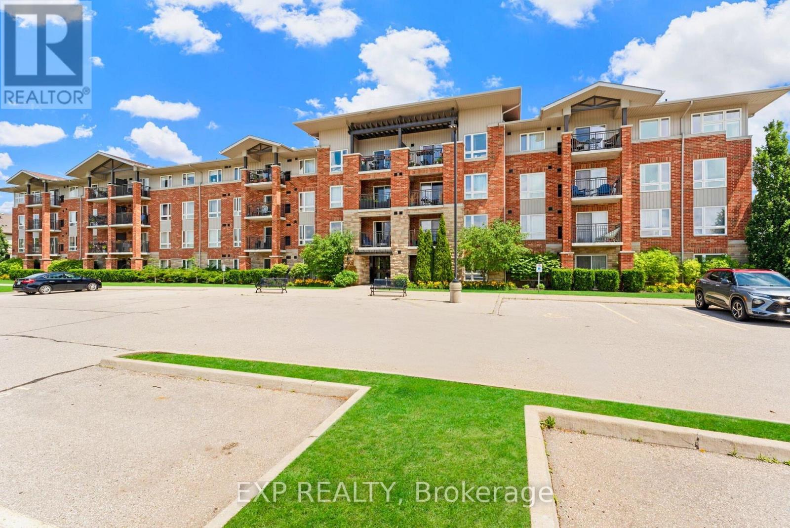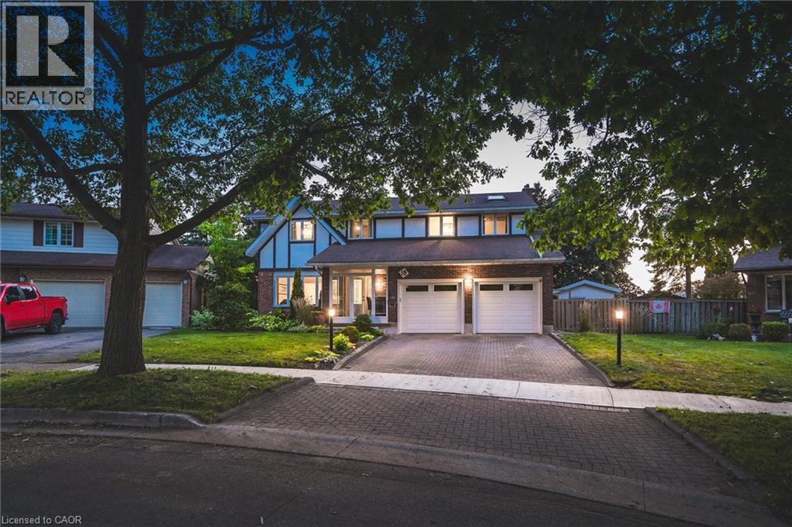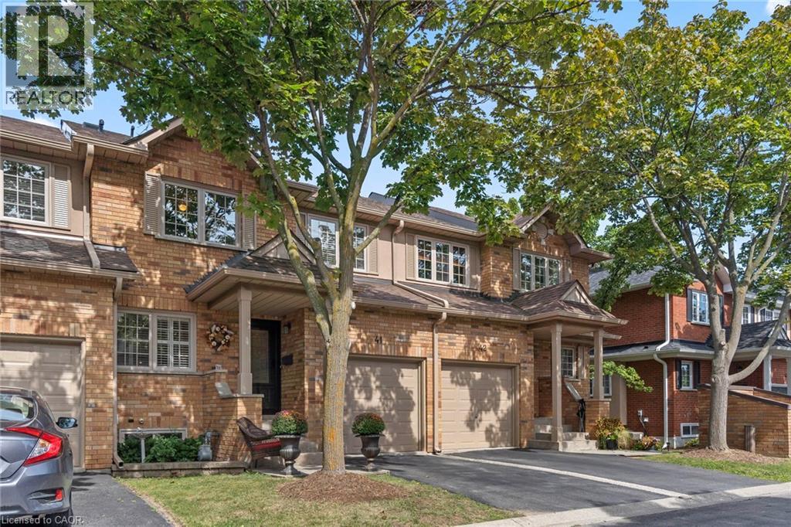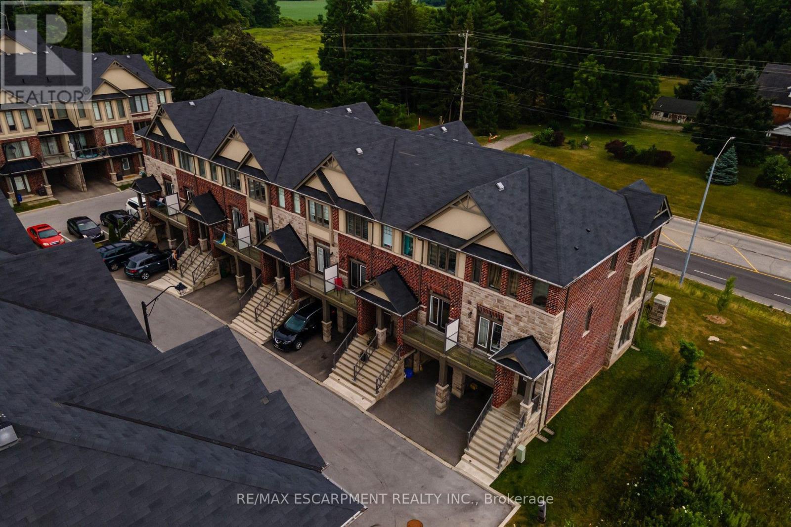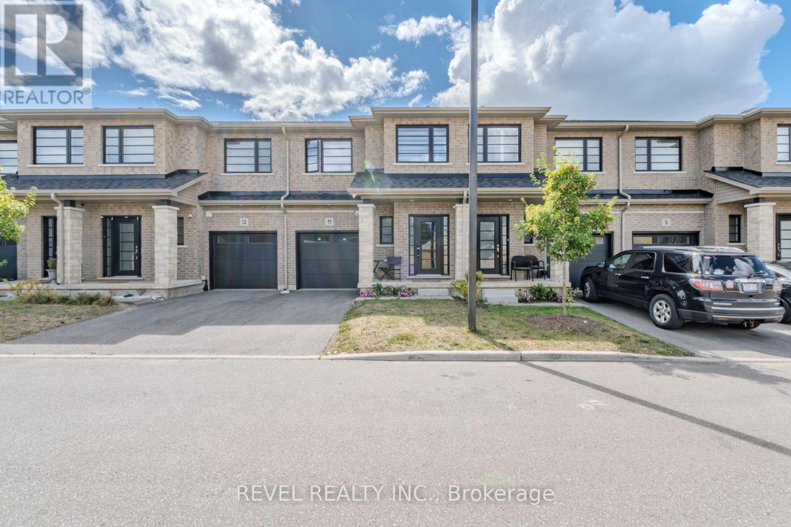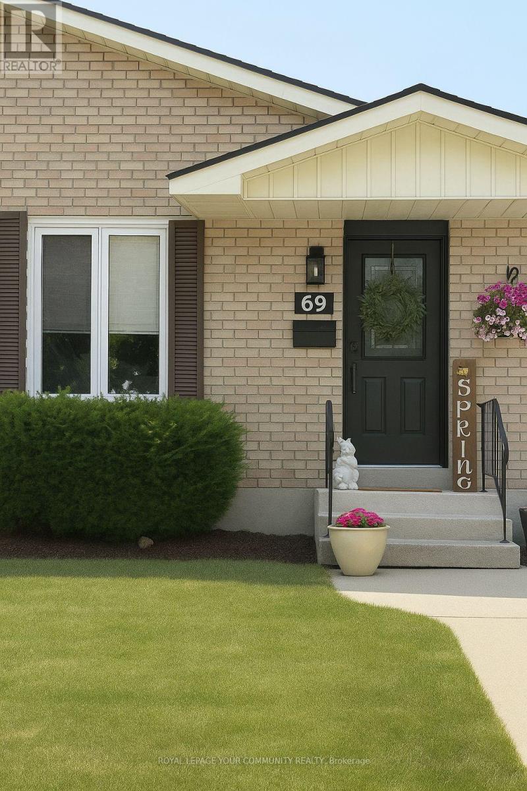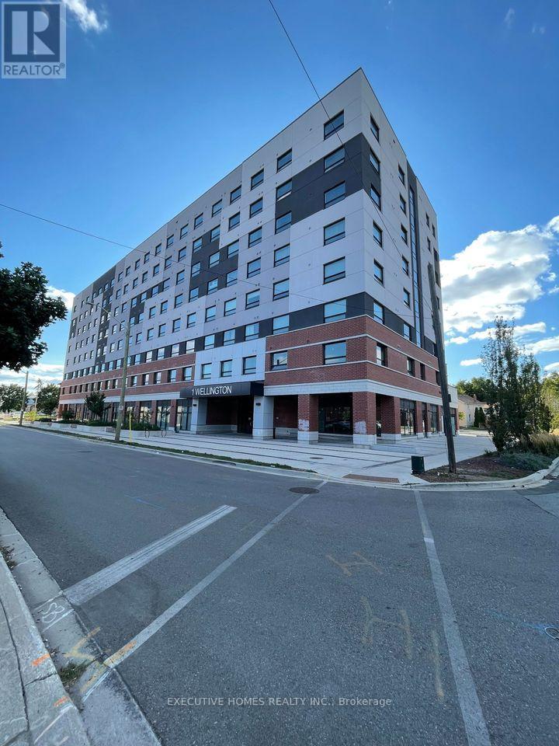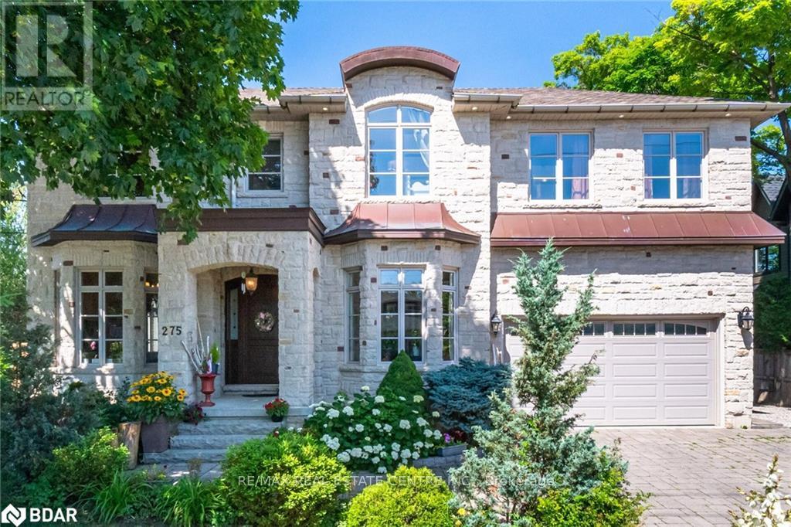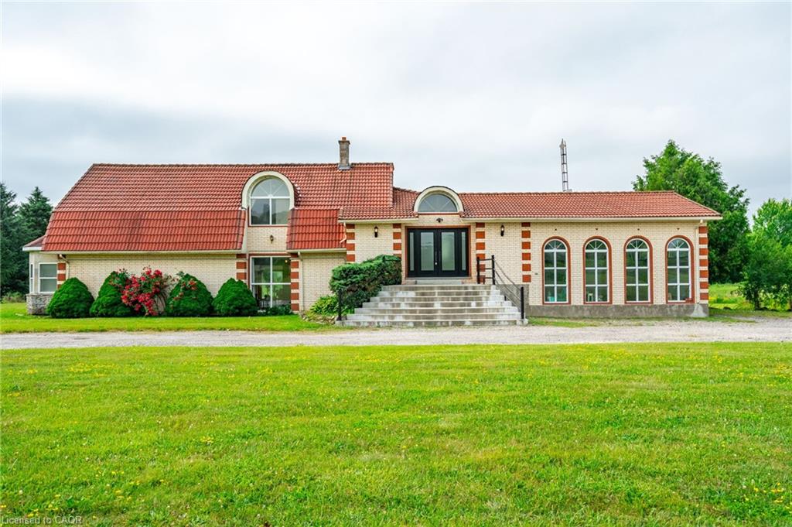
Highlights
Description
- Home value ($/Sqft)$358/Sqft
- Time on Houseful65 days
- Property typeResidential
- StyleSplit level
- Median school Score
- Lot size593.71 Acres
- Garage spaces2
- Mortgage payment
Set on nearly 12 acres, this Mediterranean-inspired home offers the kind of space and flexibility that’s increasingly rare. Whether you’re raising a family, running a business or dreaming of starting a hobby farm or orchard, this property opens the door to endless possibilities. This 4,751 square foot residence features a thoughtfully designed split-level layout with four bedrooms, multiple living areas and walkouts from nearly every room – making it easy to enjoy the outdoors year-round. One of the home’s standout features is the great room, known as the “Winter Garden”. Bright and open with floor-to-ceiling windows, it’s a space that’s ready to become whatever you imagine: a yoga studio, art space, garden room, home office, gym or a place to gather with friends and family. Step outside and the land truly shines. The oversized back deck overlooks natural bedrock and a man-made pond with its own island – ideal for skating in the winter, paddleboarding in the summer or simply soaking in the view. There’s room to explore, play and build – whether it’s a tree farm, apple orchard or just a private escape for your family to grow. Additional highlights include clay shingles, geothermal heating/cooling, two wood-burning fireplaces and potential for an additional dwelling unit (buyer to verify use). Located just 10 minutes from Cambridge, 25 minutes from Hamilton and bordering Flamborough and Puslinch, the location strikes the perfect balance of quiet and connected. Whether you’re looking to grow your family, your business or your garden – this is a home with space to thrive. Don’t be TOO LATE*! *REG TM. RSA.
Home overview
- Cooling Energy efficient, other
- Heat type Forced air, geothermal, ground source
- Pets allowed (y/n) No
- Sewer/ septic Septic tank
- Construction materials Brick
- Foundation Poured concrete
- Roof Shingle, other
- Exterior features Privacy
- # garage spaces 2
- # parking spaces 22
- Has garage (y/n) Yes
- Parking desc Attached garage, garage door opener
- # full baths 2
- # half baths 1
- # total bathrooms 3.0
- # of above grade bedrooms 4
- # of rooms 16
- Appliances Water heater owned, dishwasher, dryer, hot water tank owned, refrigerator, stove, washer
- Has fireplace (y/n) Yes
- Laundry information Laundry room
- Interior features Central vacuum, in-law capability
- County Hamilton
- Area 43 - flamborough
- View Meadow, pond, trees/woods
- Water body type Pond, lake/pond
- Water source Drilled well, well
- Zoning description A2
- Lot desc Rural, ample parking, greenbelt, island, park, trails
- Lot dimensions 593.71 x
- Water features Pond, lake/pond
- Approx lot size (range) 10.0 - 24.99
- Basement information Walk-up access, full, unfinished
- Building size 4751
- Mls® # 40747085
- Property sub type Single family residence
- Status Active
- Virtual tour
- Tax year 2025
- Den Second
Level: 2nd - Foyer Second
Level: 2nd - Bathroom Second
Level: 2nd - Dining room Second
Level: 2nd - Kitchen Second
Level: 2nd - Bedroom Third
Level: 3rd - Bedroom Third
Level: 3rd - Bathroom Third
Level: 3rd - Bedroom Third
Level: 3rd - Storage Basement
Level: Basement - Utility Basement
Level: Basement - Great room Main
Level: Main - Living room Main
Level: Main - Main
Level: Main - Primary bedroom Main
Level: Main - Loft Upper
Level: Upper
- Listing type identifier Idx

$-4,531
/ Month

