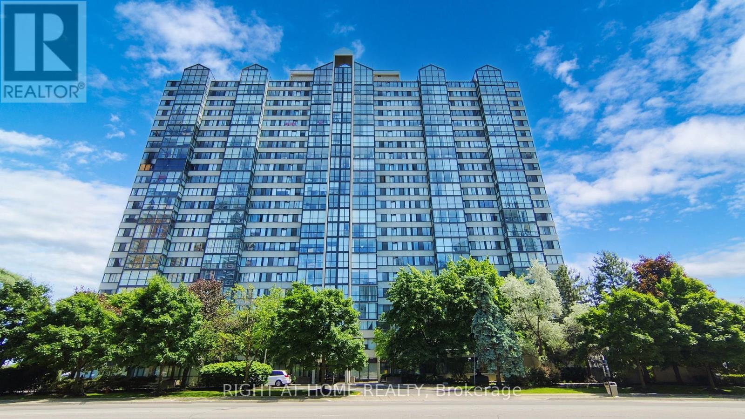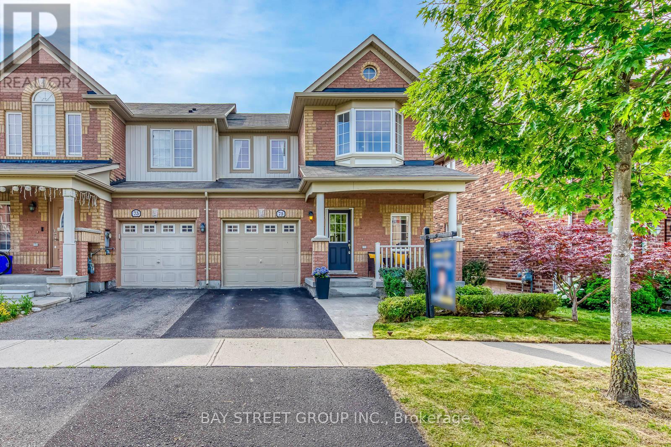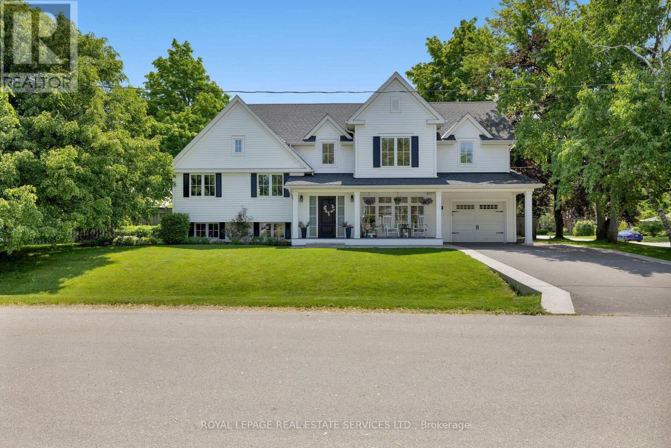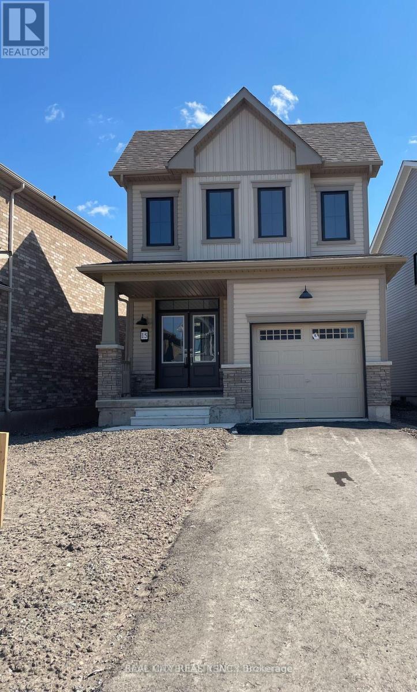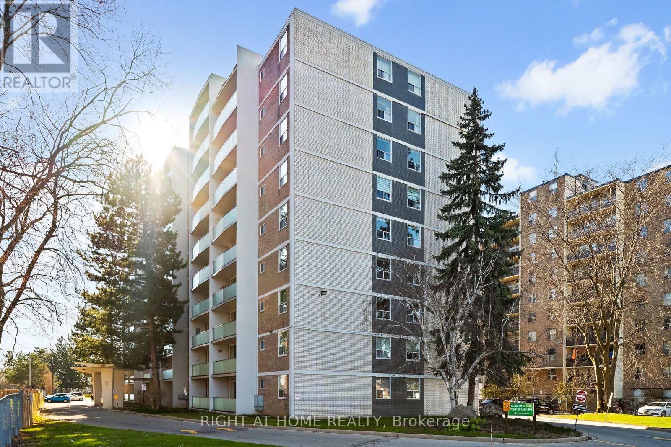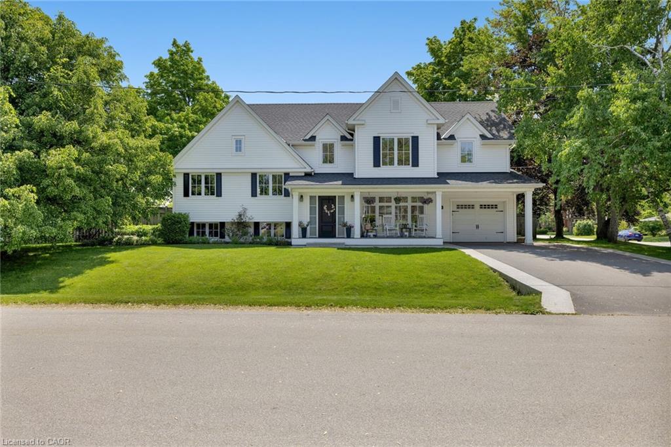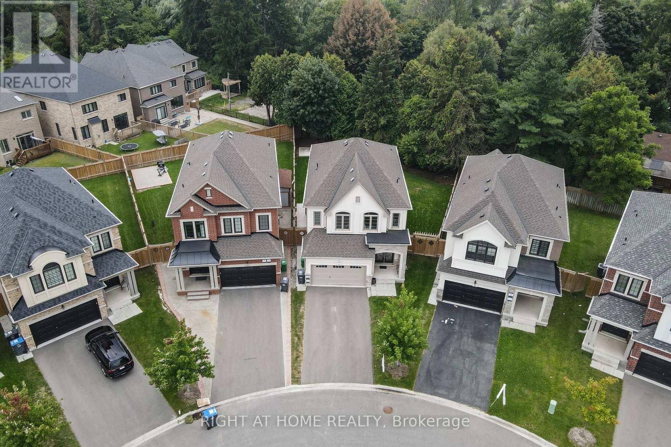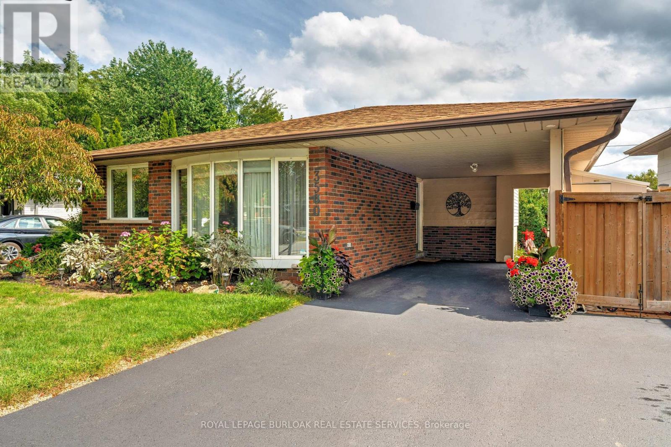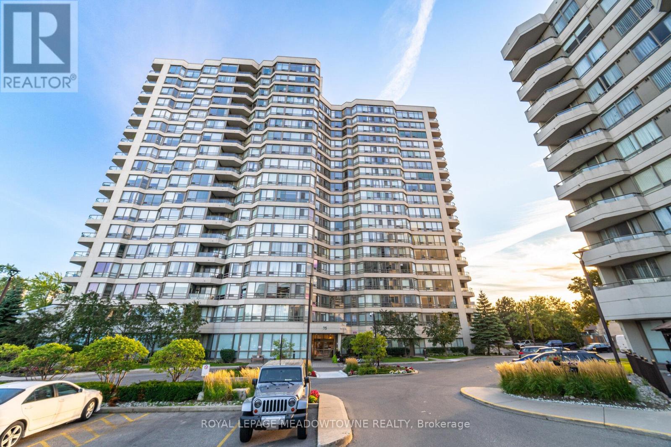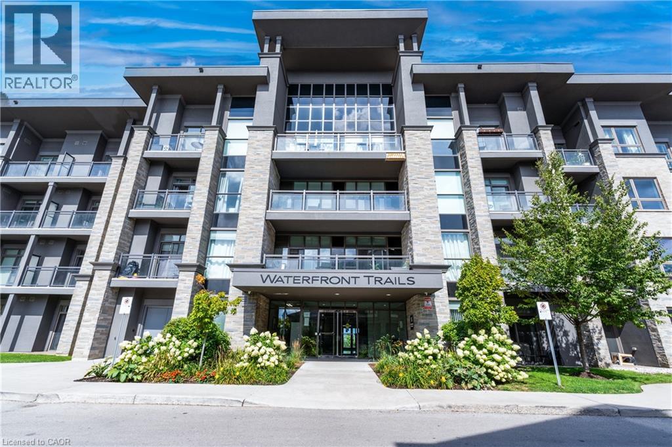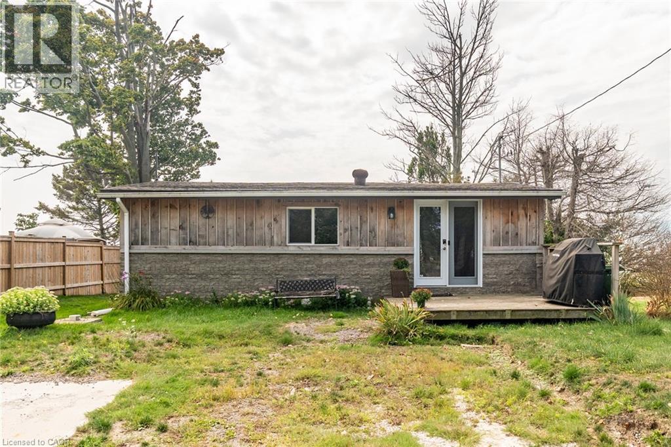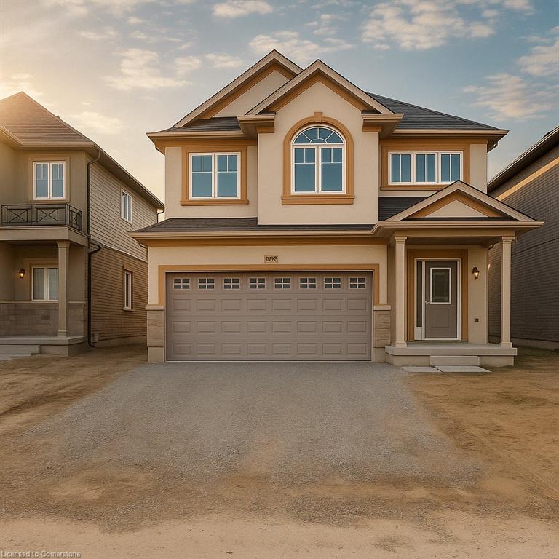
Highlights
This home is
46%
Time on Houseful
184 Days
Home features
Basement
School rated
6.7/10
Description
- Home value ($/Sqft)$565/Sqft
- Time on Houseful184 days
- Property typeResidential
- StyleTwo story
- Median school Score
- Lot size3,552 Sqft
- Year built2024
- Garage spaces2
- Mortgage payment
Welcome to the Augusta Model, a stunning 2,230 sq. ft. new construction home in Multi-Area’s award-winning Summit Park community. This 4-bedroom home is loaded with up to $82,000 in luxury upgrades plus an additional $42,000 in bonus custom upgrades! Situated on a premium lot backing onto a dry pond, this home features quartz countertops, 9' main floor ceilings, extended-height kitchen cabinets, and a separate side entrance for a basement rental opportunity. Don’t miss this incredible chance to own a brand-new, upgraded home in one of Hamilton’s most sought-after communities—schedule your visit today!
Hazhir Zandi
of Aldo DeSantis Realty Inc.,
MLS®#40703905 updated 3 months ago.
Houseful checked MLS® for data 3 months ago.
Home overview
Amenities / Utilities
- Cooling Central air
- Heat type Forced air, natural gas
- Pets allowed (y/n) No
- Sewer/ septic Sewer (municipal)
Exterior
- Construction materials Stucco, vinyl siding
- Foundation Poured concrete
- Roof Asphalt shing
- # garage spaces 2
- # parking spaces 4
- Has garage (y/n) Yes
- Parking desc Attached garage, asphalt
Interior
- # full baths 2
- # half baths 1
- # total bathrooms 3.0
- # of above grade bedrooms 4
- # of rooms 12
- Appliances Instant hot water
- Has fireplace (y/n) Yes
- Laundry information In-suite, laundry room, sink, upper level
- Interior features Central vacuum roughed-in, separate hydro meters
Location
- County Hamilton
- Area 50 - stoney creek
- Water source Municipal
- Zoning description Rm3-173(b)
- Elementary school Our lady of assumption / gladstone
- High school Br (bishop ryan) / salfleet
Lot/ Land Details
- Lot desc Urban, rectangular, greenbelt, park, place of worship, public transit, quiet area, schools, shopping nearby
- Lot dimensions 35.99 x 98.36
Overview
- Approx lot size (range) 0 - 0.5
- Lot size (acres) 3552.09
- Basement information Separate entrance, full, unfinished, sump pump
- Building size 2230
- Mls® # 40703905
- Property sub type Single family residence
- Status Active
- Tax year 2024
Rooms Information
metric
- Second
Level: 2nd - Bathroom Double Sink
Level: 2nd - Bedroom Second
Level: 2nd - Bedroom Second
Level: 2nd - Primary bedroom Second
Level: 2nd - Bedroom Second
Level: 2nd - Cold room Basement
Level: Basement - Kitchen Main
Level: Main - Dining room Main
Level: Main - Living room Main
Level: Main - Eat in kitchen Dinette
Level: Main - Bathroom Powder room
Level: Main
SOA_HOUSEKEEPING_ATTRS
- Listing type identifier Idx

Lock your rate with RBC pre-approval
Mortgage rate is for illustrative purposes only. Please check RBC.com/mortgages for the current mortgage rates
$-3,361
/ Month25 Years fixed, 20% down payment, % interest
$
$
$
%
$
%

Schedule a viewing
No obligation or purchase necessary, cancel at any time

