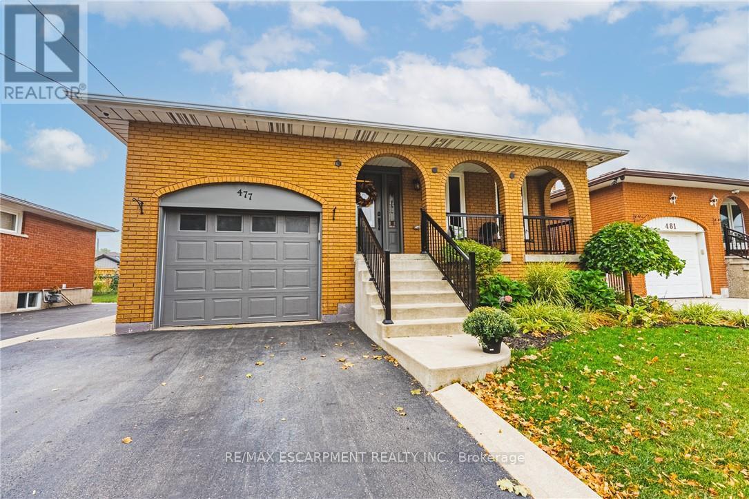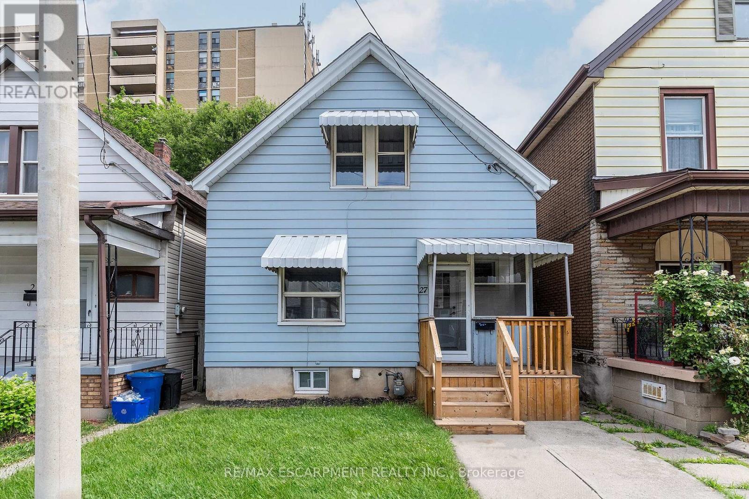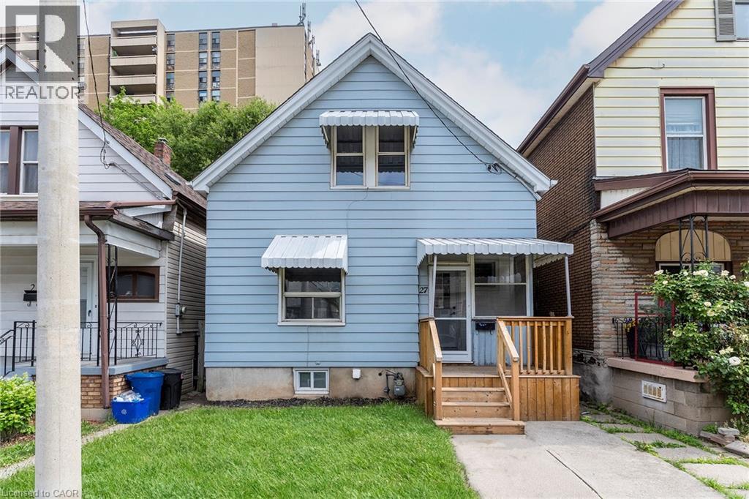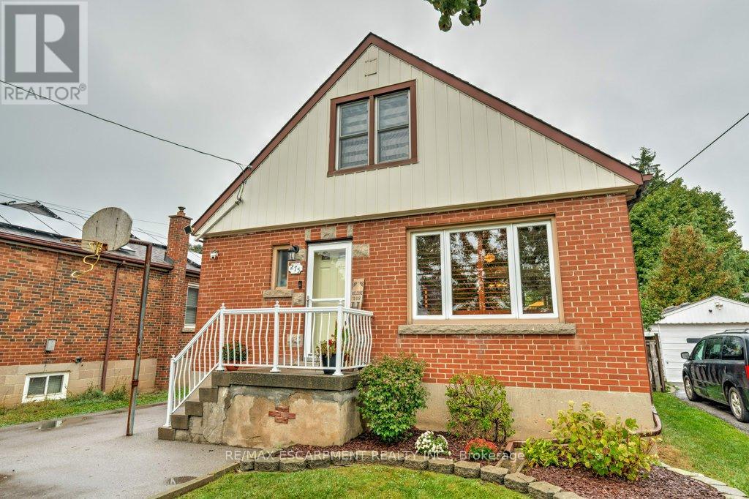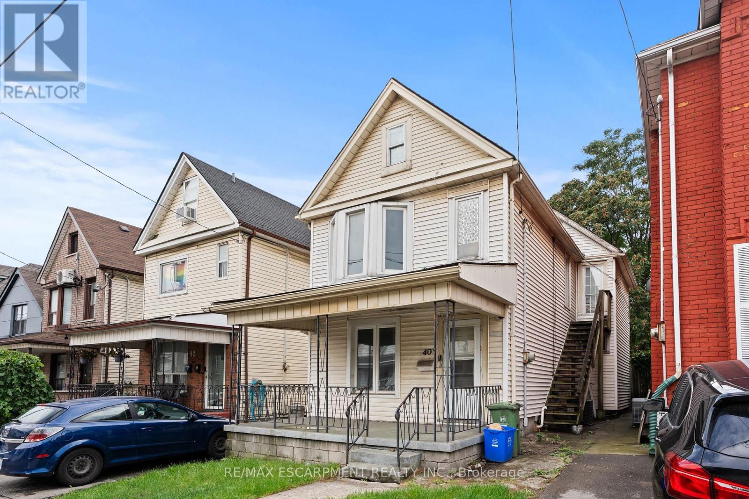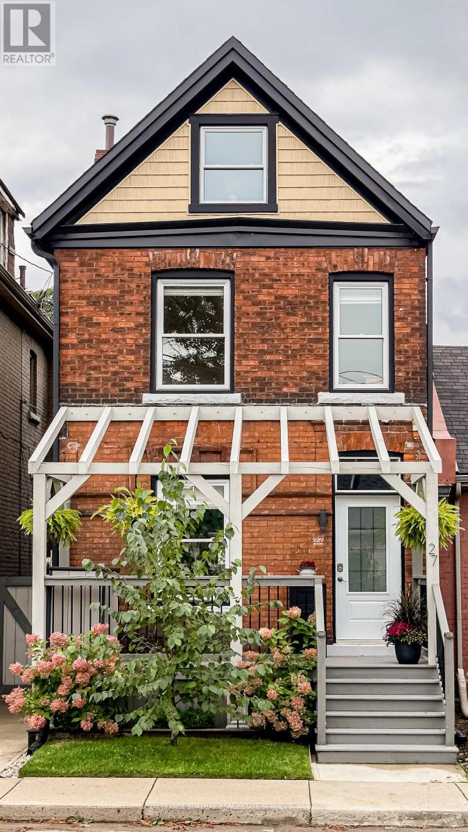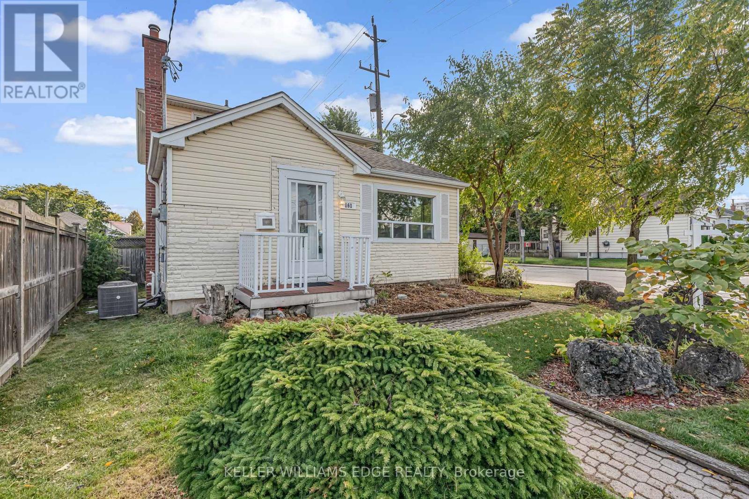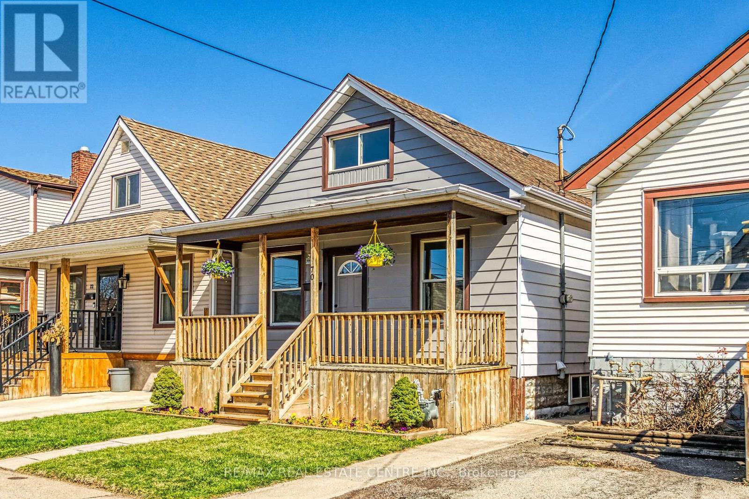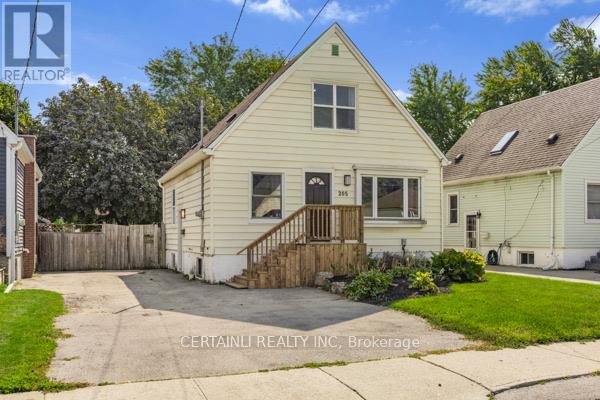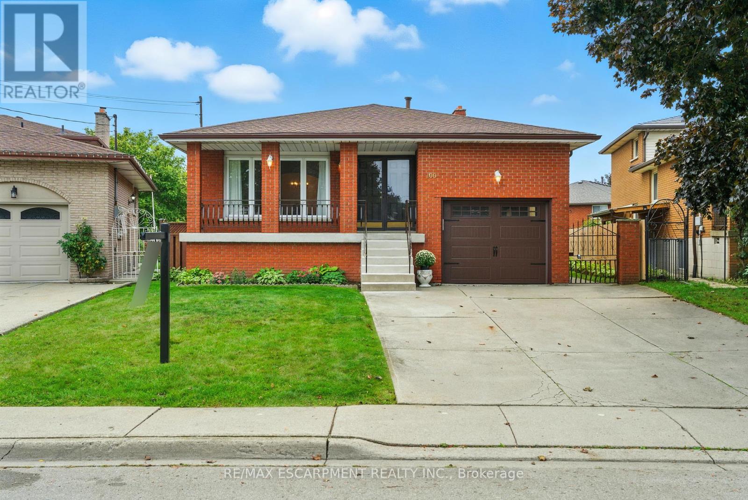- Houseful
- ON
- Hamilton
- Sunninghill
- 176 E 43rd St
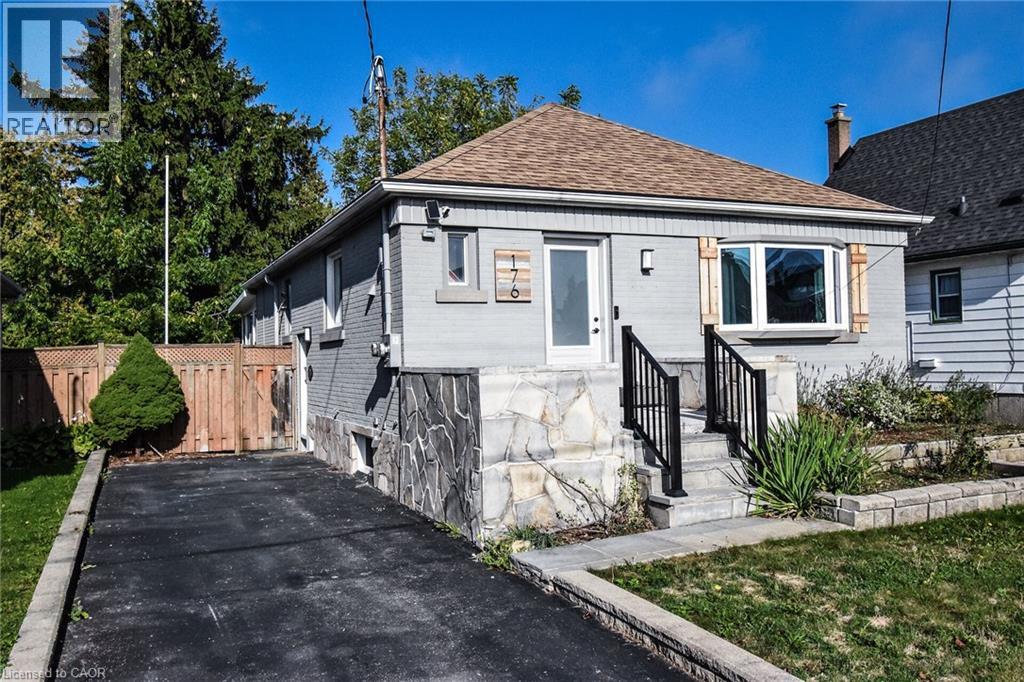
Highlights
This home is
22%
Time on Houseful
9 hours
School rated
4.3/10
Description
- Home value ($/Sqft)$404/Sqft
- Time on Housefulnew 9 hours
- Property typeSingle family
- StyleBungalow
- Neighbourhood
- Median school Score
- Year built1953
- Mortgage payment
LEGAL 2 FAMILY RESIDENTIAL HOME! Absolutely stunning, open concept 3+3 bedroom home providing separate entrance to the lower suite. Exceptionally finished top to bottom! 2 gorgeous kitchens with quartz counters, 2 sharp bathrooms, 2 laundries - one for each level. The sunroom at back of home is an inviting bonus space to sit back and relax - overlooking the lovely fenced yard with hot tub. Excellent mountain location with amenities at your fingertips. Easy access to the LINC, Redhill Valley Parkway and 403. This home provides a perfect opportunity for a family, investors or multi-generational living. Nothing to do but move in & enjoy! (id:63267)
Home overview
Amenities / Utilities
- Cooling Central air conditioning
- Heat source Natural gas
- Heat type Forced air
- Sewer/ septic Municipal sewage system
Exterior
- # total stories 1
- # parking spaces 3
Interior
- # full baths 2
- # total bathrooms 2.0
- # of above grade bedrooms 6
Location
- Community features Quiet area
- Subdivision 250 - sunninghill
Overview
- Lot size (acres) 0.0
- Building size 1893
- Listing # 40774389
- Property sub type Single family residence
- Status Active
Rooms Information
metric
- Eat in kitchen 3.353m X 2.54m
Level: Basement - Bedroom 3.454m X 2.794m
Level: Basement - Bedroom 3.277m X 3.175m
Level: Basement - Bathroom (# of pieces - 4) Measurements not available
Level: Basement - Living room 4.064m X 3.429m
Level: Basement - Bedroom 3.531m X 3.2m
Level: Basement - Bedroom 3.404m X 2.794m
Level: Main - Living room 4.724m X 4.115m
Level: Main - Sunroom 3.048m X 2.845m
Level: Main - Bedroom 3.505m X 2.794m
Level: Main - Bedroom 3.556m X 3.15m
Level: Main - Bathroom (# of pieces - 4) Measurements not available
Level: Main - Eat in kitchen 4.953m X 3.048m
Level: Main
SOA_HOUSEKEEPING_ATTRS
- Listing source url Https://www.realtor.ca/real-estate/28926103/176-east-43rd-street-hamilton
- Listing type identifier Idx
The Home Overview listing data and Property Description above are provided by the Canadian Real Estate Association (CREA). All other information is provided by Houseful and its affiliates.

Lock your rate with RBC pre-approval
Mortgage rate is for illustrative purposes only. Please check RBC.com/mortgages for the current mortgage rates
$-2,040
/ Month25 Years fixed, 20% down payment, % interest
$
$
$
%
$
%

Schedule a viewing
No obligation or purchase necessary, cancel at any time
Nearby Homes
Real estate & homes for sale nearby

