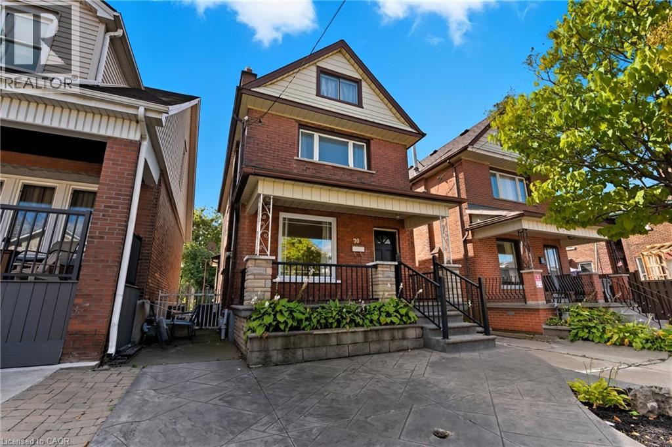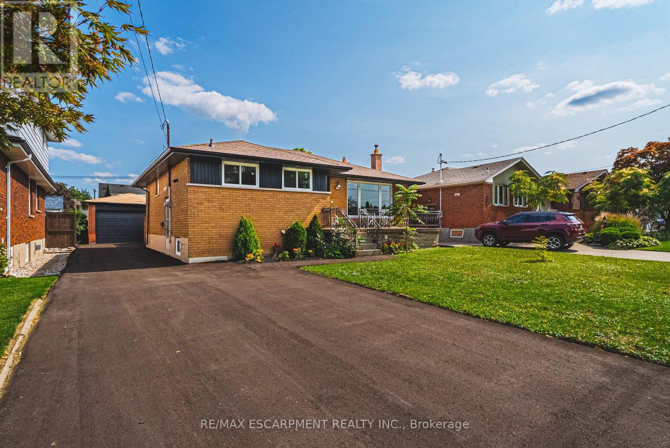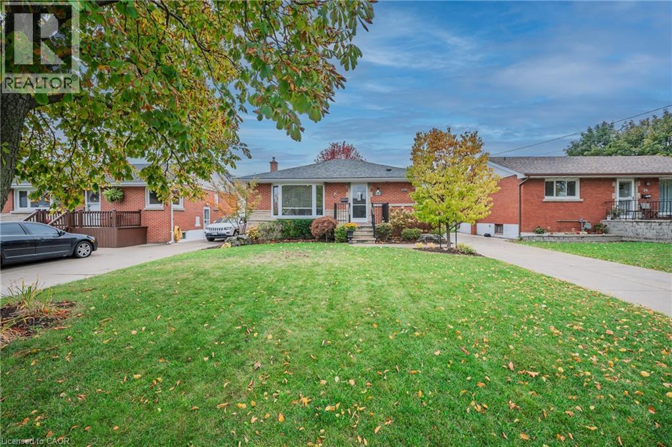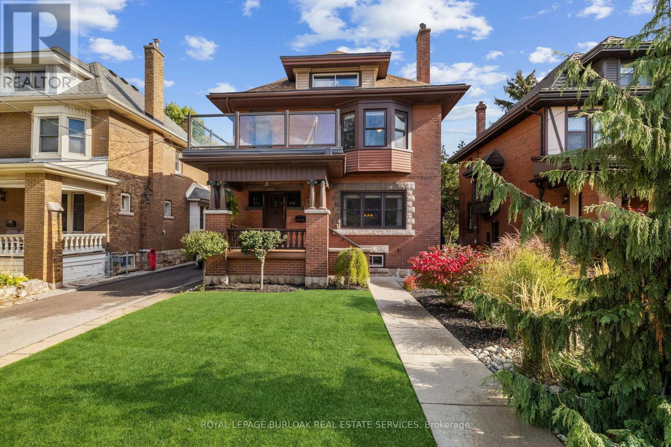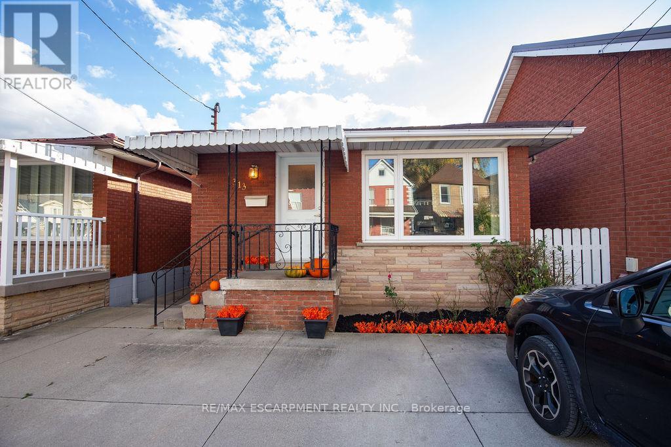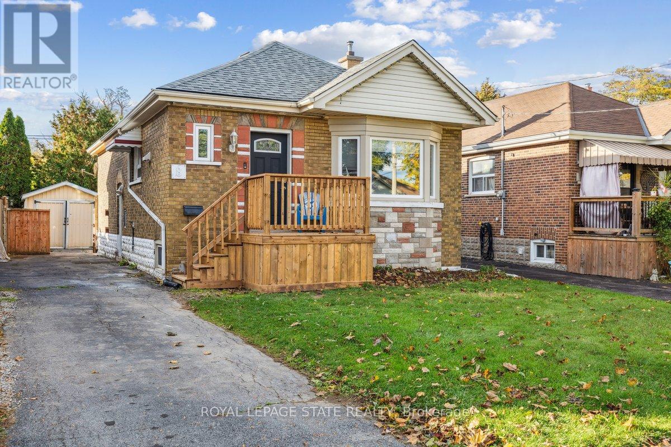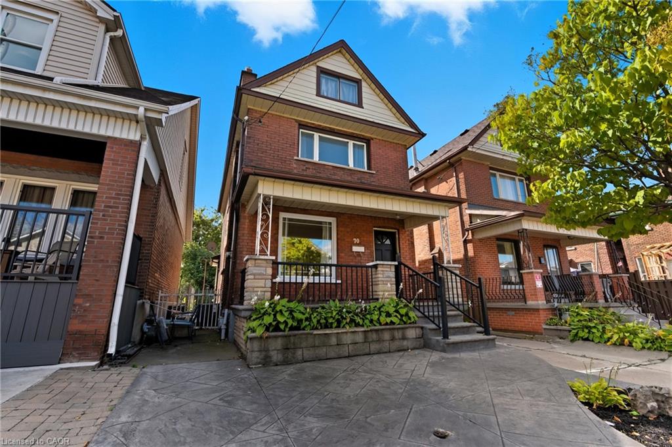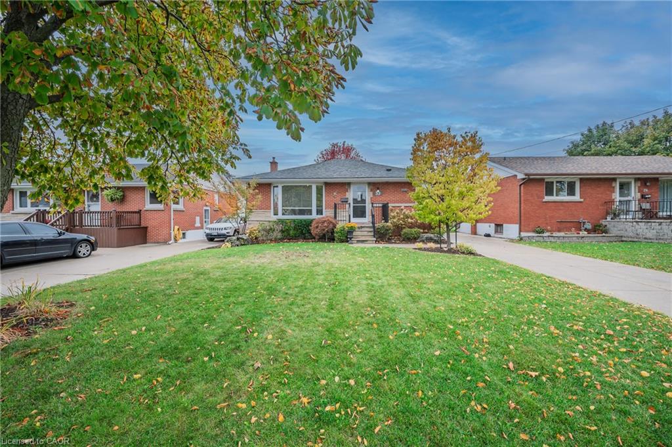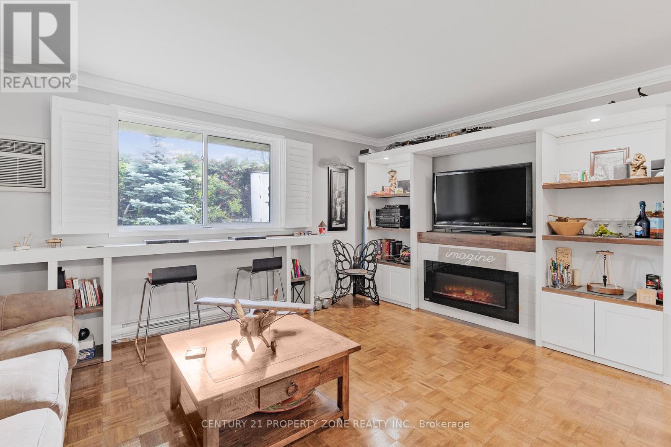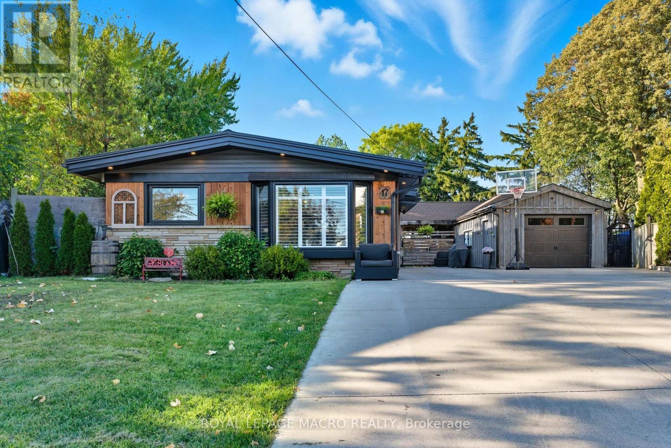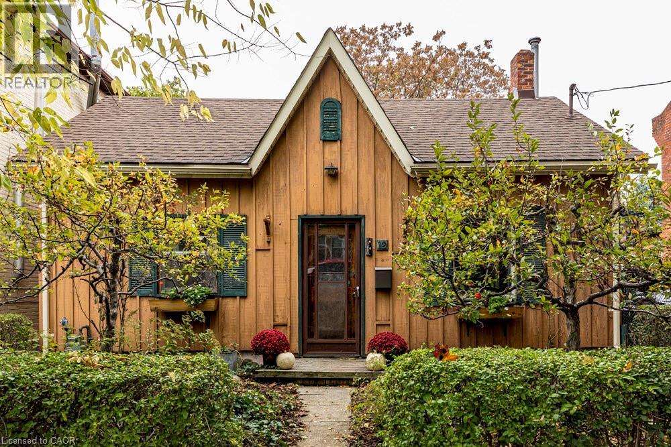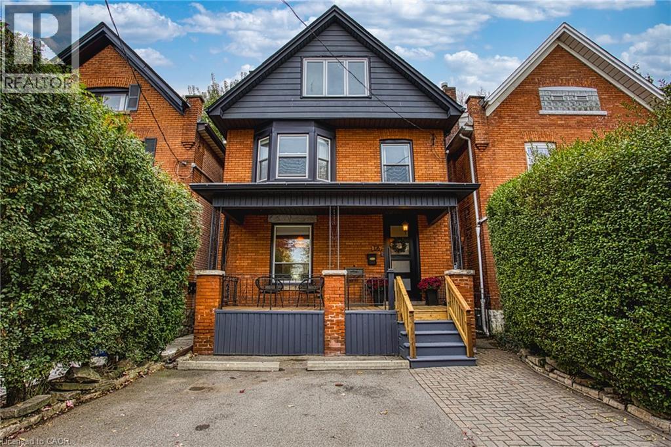
Highlights
Description
- Home value ($/Sqft)$348/Sqft
- Time on Housefulnew 4 hours
- Property typeSingle family
- Neighbourhood
- Median school Score
- Mortgage payment
Welcome to 176 Emerald Street S, a charming century home that perfectly blends timeless character with modern updates — all in one of Hamilton’s most sought-after neighbourhoods. LOCATION, LOCATION, LOCATION! Just a stone’s throw from the famous Corktown Pub and steps to Augusta Street, this vibrant area is packed with trendy restaurants, cafes, and lively bars. You’ll love being able to walk to parks, schools, and scenic walking trails, while also enjoying easy access to public transit, the GO Station, and major highways for seamless commuting. Inside, this turn-key home welcomes you with warm character details, high ceilings, and plenty of natural light throughout. The modern kitchen offers the perfect balance of style and functionality, while the spacious living and dining areas create a cozy and inviting atmosphere. Upstairs, you’ll find three comfortable bedrooms, ideal for families or first-time buyers. The finished basement provides bonus living space — perfect for a rec room, gym, or home office — while the fully finished attic adds even more versatility, whether you need a guest suite, playroom, or creative studio. Outside, the fully fenced and private backyard is the perfect retreat, offering plenty of space to relax or entertain. A true gem in the heart of the city — close to everything and full of charm. Don’t miss your chance to make 176 Emerald Street S your new home! (id:63267)
Home overview
- Cooling Central air conditioning
- Heat source Natural gas
- Heat type Forced air
- Sewer/ septic Municipal sewage system
- # total stories 2
- # parking spaces 2
- # full baths 3
- # total bathrooms 3.0
- # of above grade bedrooms 3
- Has fireplace (y/n) Yes
- Subdivision 143 - stinson
- Lot size (acres) 0.0
- Building size 2152
- Listing # 40781374
- Property sub type Single family residence
- Status Active
- Primary bedroom 3.15m X 3.912m
Level: 2nd - Bedroom 3.15m X 4.394m
Level: 2nd - Bathroom (# of pieces - 3) 1.981m X 2.007m
Level: 2nd - Bedroom 3.048m X 2.413m
Level: 2nd - Full bathroom 3.048m X 2.362m
Level: 2nd - Family room 4.597m X 5.41m
Level: 3rd - Loft 4.597m X 4.013m
Level: 3rd - Bathroom (# of pieces - 4) 2.083m X 2.565m
Level: Basement - Recreational room 6.02m X 4.013m
Level: Basement - Exercise room 3.835m X 3.912m
Level: Basement - Utility 1.219m X 3.073m
Level: Basement - Kitchen 3.124m X 4.496m
Level: Main - Living room 3.861m X 4.166m
Level: Main - Foyer 2.337m X 3.099m
Level: Main - Pantry 0.787m X 1.041m
Level: Main - Dining room 2.718m X 4.496m
Level: Main
- Listing source url Https://www.realtor.ca/real-estate/29023202/176-emerald-street-s-hamilton
- Listing type identifier Idx

$-2,000
/ Month

