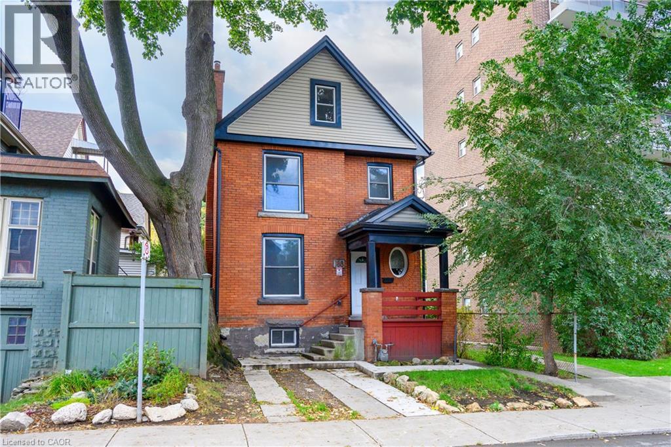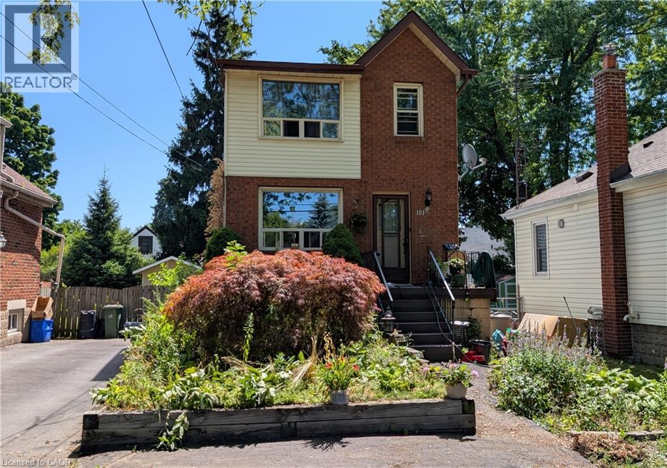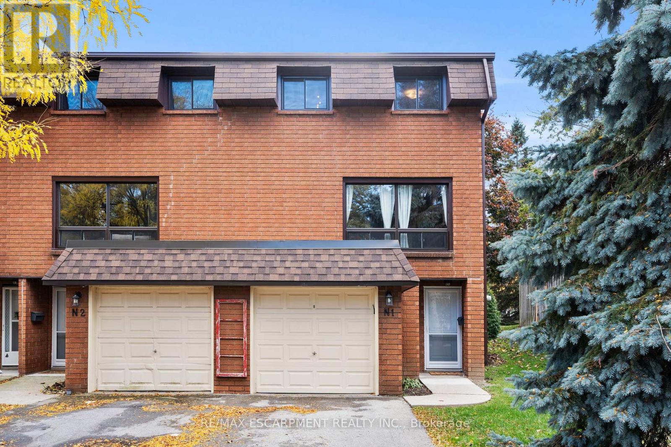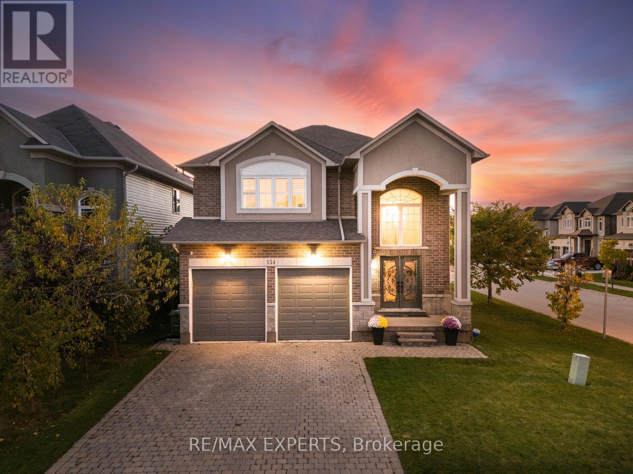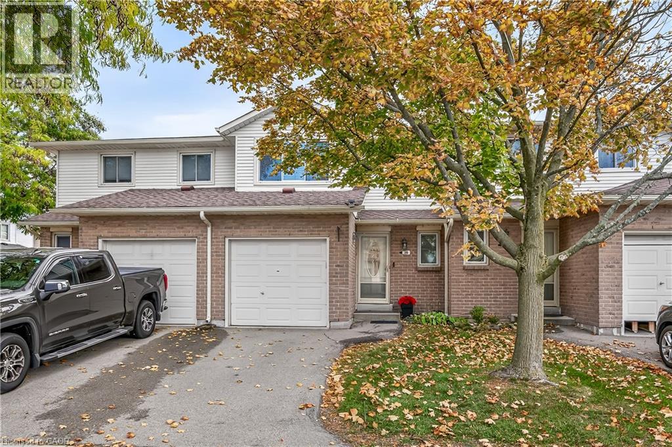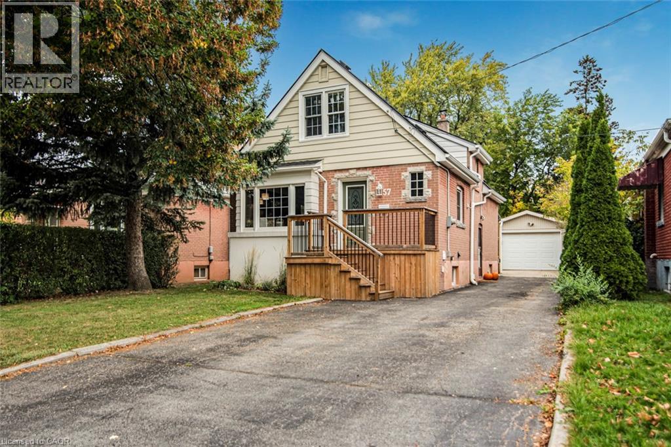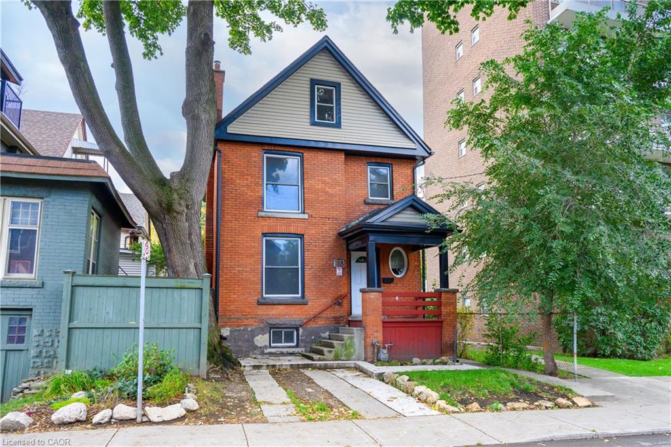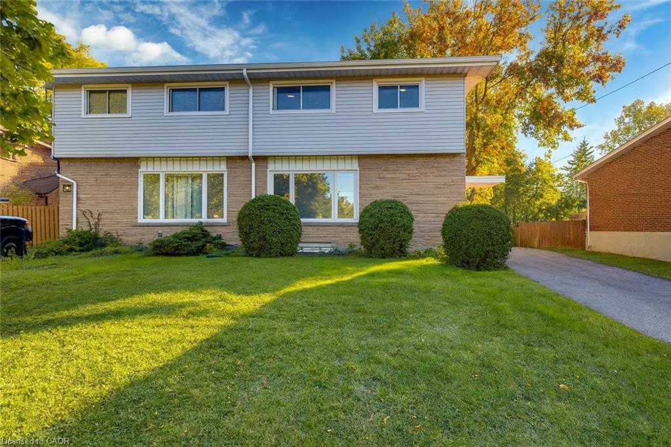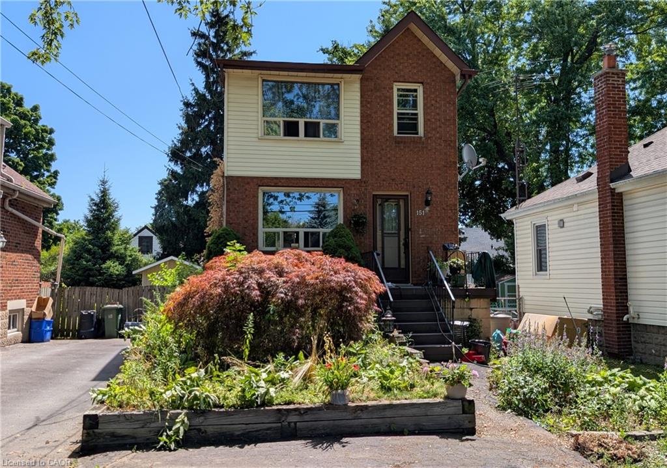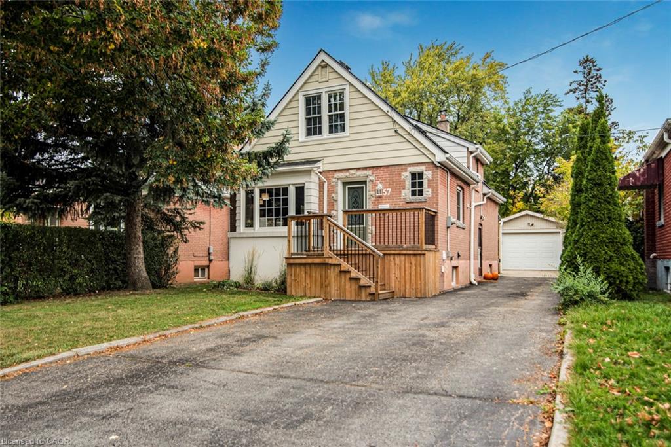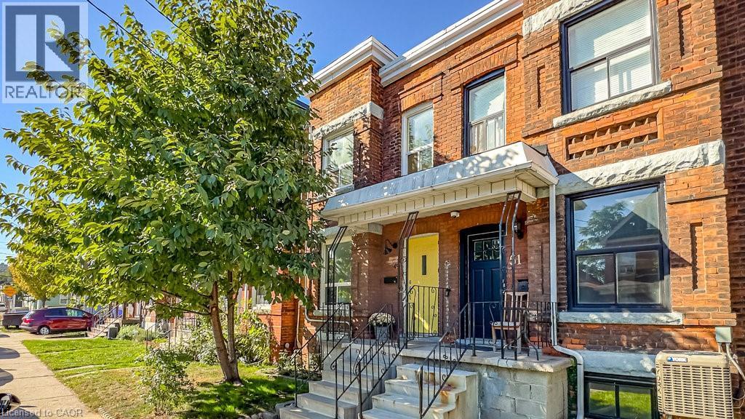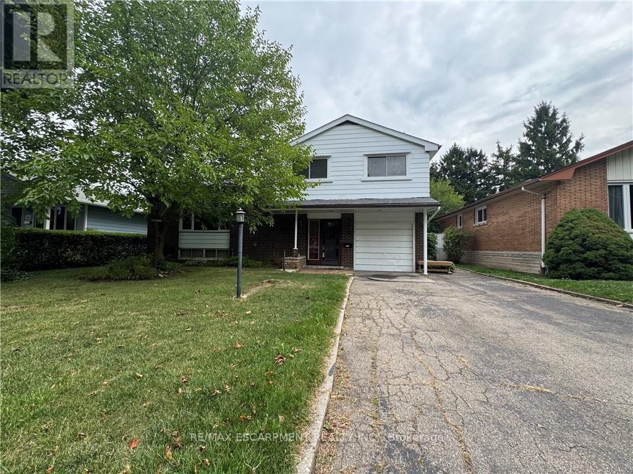
Highlights
This home is
30%
Time on Houseful
39 Days
School rated
5.4/10
Description
- Time on Houseful39 days
- Property typeSingle family
- Neighbourhood
- Median school Score
- Mortgage payment
Located in one of Hamilton Mountains most sought-after pockets with steps to Buchanan Park, this property offers incredible potential. Surrounded by some of the city's top educational institutions including Mohawk College, Hillfield Strathallan College, Westmount Secondary, Buchanan Park Elementary and Monseigneur-De-Laval Elementary (French Immersion) its perfectly positioned for long-term value. With just minutes to the Linc, Hwy 403, public transit, shopping centres, and the newly built St. Josephs Healthcare campus, this home is brimming with opportunity and ready for your vision. Whether you're investing, renovating, or planning for the future, the location truly checks all the boxes. (id:63267)
Home overview
Amenities / Utilities
- Cooling Central air conditioning
- Heat source Natural gas
- Heat type Forced air
- Sewer/ septic Sanitary sewer
Exterior
- # total stories 2
- # parking spaces 5
- Has garage (y/n) Yes
Interior
- # full baths 2
- # total bathrooms 2.0
- # of above grade bedrooms 3
Location
- Community features School bus
- Subdivision Buchanan
Overview
- Lot size (acres) 0.0
- Listing # X12397540
- Property sub type Single family residence
- Status Active
Rooms Information
metric
- Dining room 3.2m X 3.05m
Level: 2nd - Family room 5.84m X 3.63m
Level: 2nd - Bedroom 3.05m X 2.62m
Level: 3rd - Primary bedroom 4.19m X 3.17m
Level: 3rd - Bedroom 4.09m X 3.05m
Level: 3rd - Bathroom Measurements not available
Level: 3rd - Laundry Measurements not available
Level: Basement - Recreational room / games room 6.53m X 3.63m
Level: Basement - Bathroom Measurements not available
Level: Basement - Kitchen 3.07m X 3.07m
Level: Main - Living room 3.05m X 4.14m
Level: Main - Foyer Measurements not available
Level: Main
SOA_HOUSEKEEPING_ATTRS
- Listing source url Https://www.realtor.ca/real-estate/28849766/176-laurier-avenue-hamilton-buchanan-buchanan
- Listing type identifier Idx
The Home Overview listing data and Property Description above are provided by the Canadian Real Estate Association (CREA). All other information is provided by Houseful and its affiliates.

Lock your rate with RBC pre-approval
Mortgage rate is for illustrative purposes only. Please check RBC.com/mortgages for the current mortgage rates
$-1,907
/ Month25 Years fixed, 20% down payment, % interest
$
$
$
%
$
%

Schedule a viewing
No obligation or purchase necessary, cancel at any time
Nearby Homes
Real estate & homes for sale nearby

