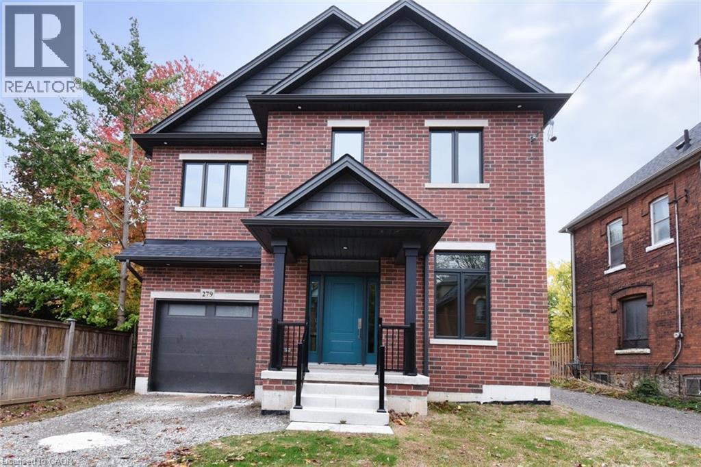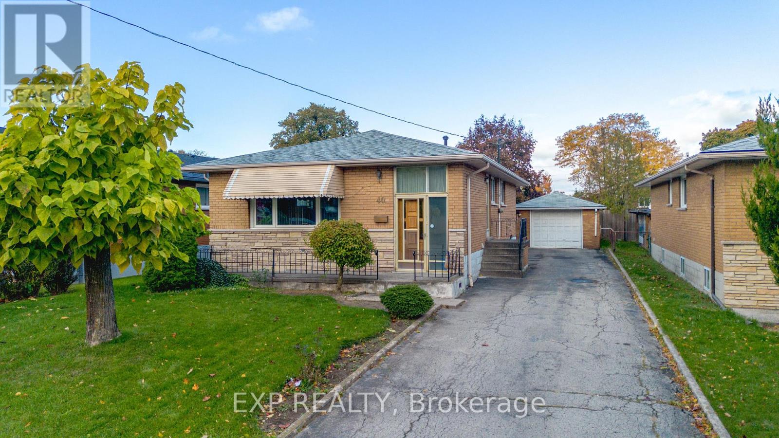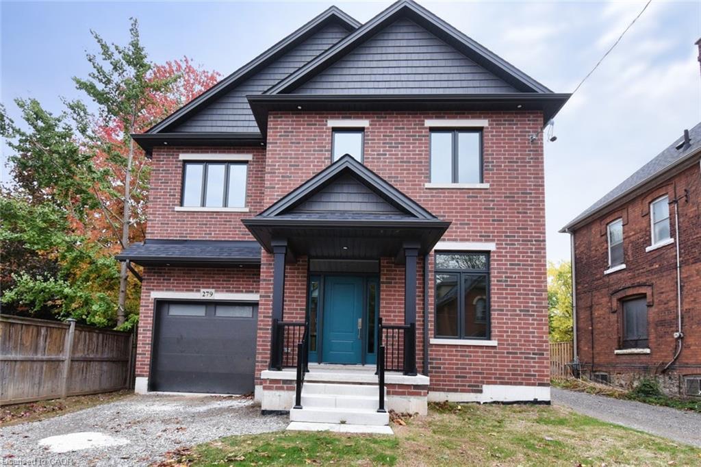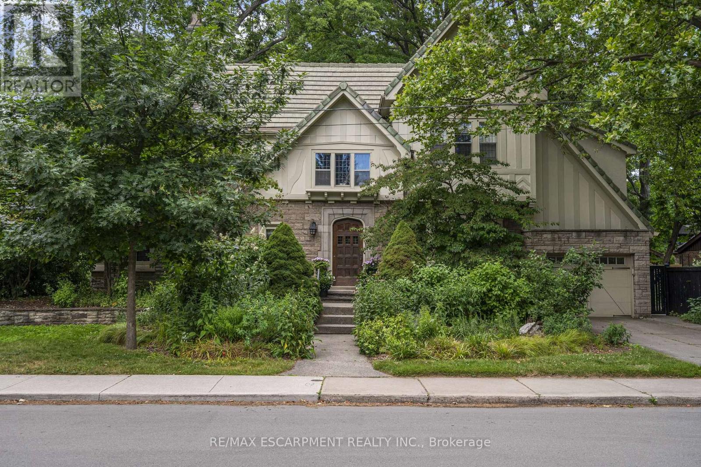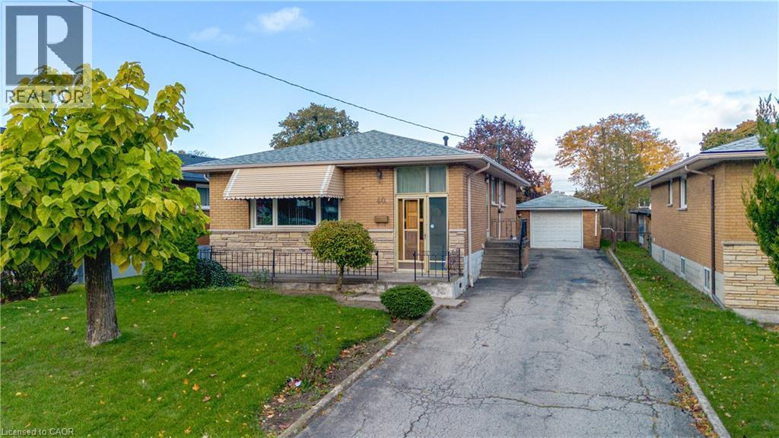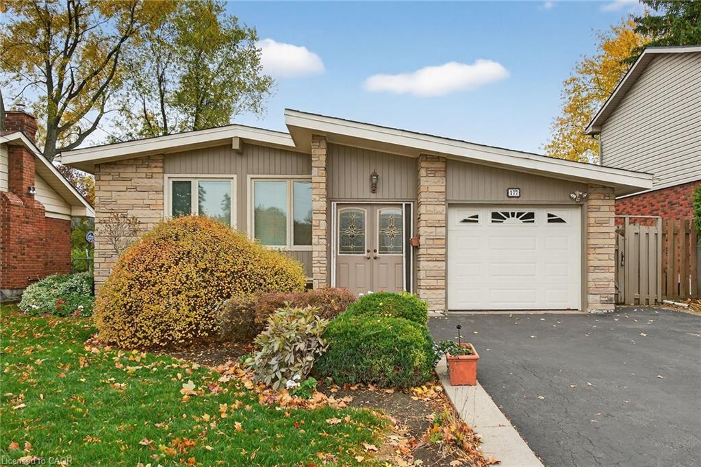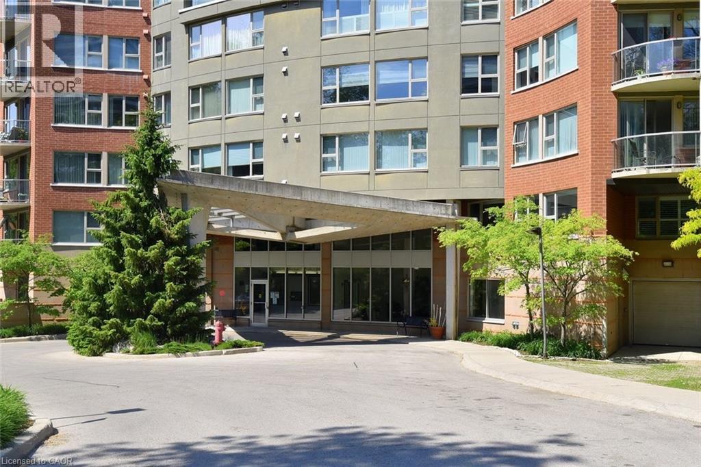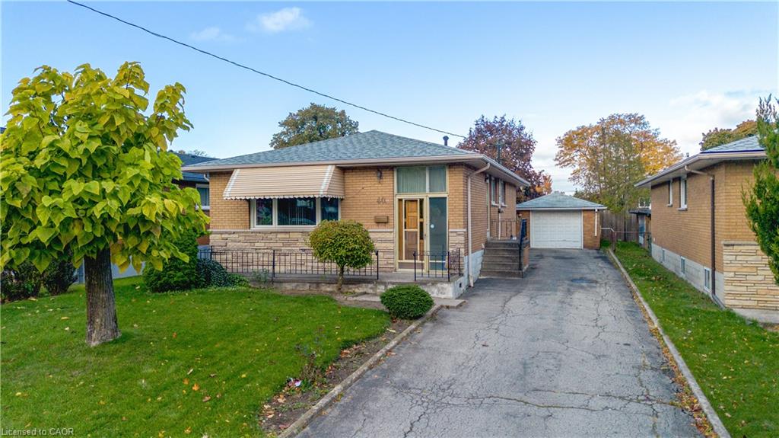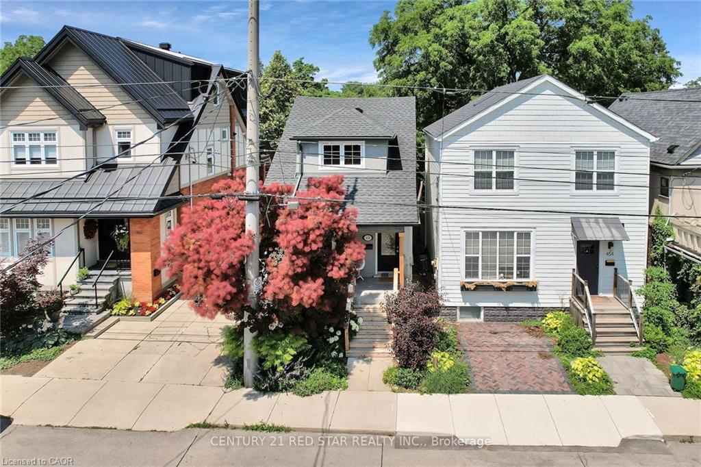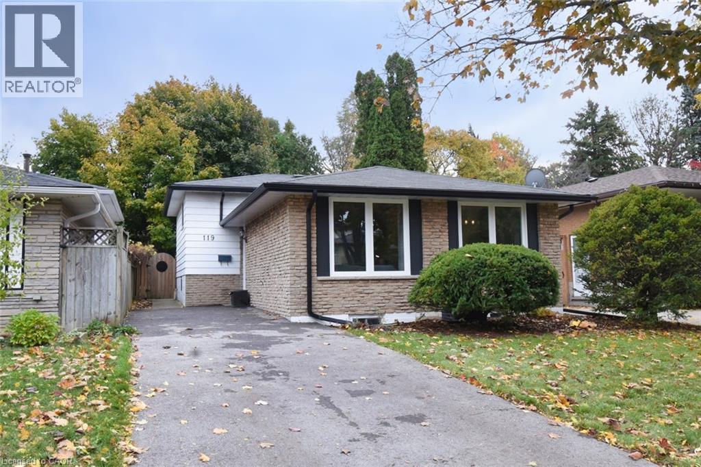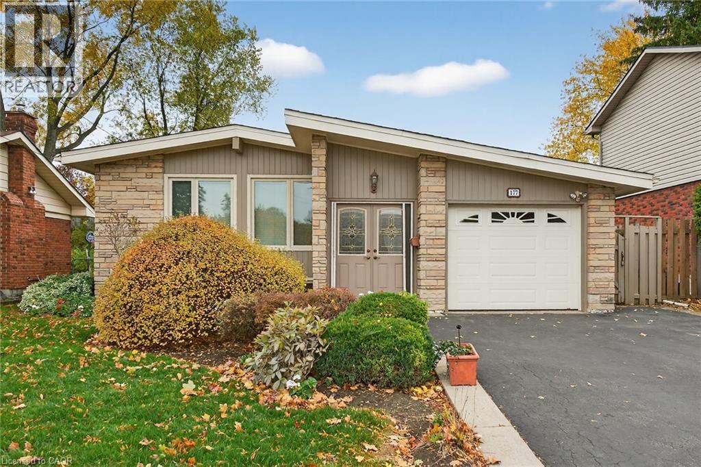
Highlights
Description
- Home value ($/Sqft)$354/Sqft
- Time on Housefulnew 1 hour
- Property typeSingle family
- StyleRaised bungalow
- Neighbourhood
- Median school Score
- Mortgage payment
Prime West Mountain in Sought After Mountview Neighbourhood! 3+1 Bedrooms & 2 Full Baths. Immaculate Raised Ranch. Double Door Entry & Attached Garage with Inside Entrance to Foyer. In Law Potential with Separate Walk Up from Lower Level with New Steel Door Installed 2025. Eat in Kitchen with Loads of Cabinets. Open Concept Living Room/Dining Room with Sliding Patio Door Walkout to Deck & Nicely Landscaped Yard. Vaulted Ceilings, Pristine Hardwood Floors on Main Level. Fully Finished Lower Level with Rec Room, Wet Bar, Gas Fireplace, 4th Bedroom & 3 Piece Bath. Roof Stripped & Reshingled 2023. Furnace & Central Air Installed 2013. Thermal Windows Throughout. Short Walk to Scenic Drive, Walking Trails, Schools, Parks & Transit! Minutes to the Meadowlands, Convenient Access to Costco, Shopping, Restaurants, Highway 403 & the Linc! (id:63267)
Home overview
- Cooling Central air conditioning
- Heat source Natural gas
- Heat type Forced air
- Sewer/ septic Municipal sewage system
- # total stories 1
- Construction materials Wood frame
- # parking spaces 5
- Has garage (y/n) Yes
- # full baths 2
- # total bathrooms 2.0
- # of above grade bedrooms 4
- Has fireplace (y/n) Yes
- Subdivision 150 - mountview
- Lot size (acres) 0.0
- Building size 2116
- Listing # 40784831
- Property sub type Single family residence
- Status Active
- Utility Measurements not available
Level: Basement - Laundry 3.632m X 5.74m
Level: Basement - Recreational room 4.953m X 5.69m
Level: Basement - Bathroom (# of pieces - 3) 1.194m X 3.505m
Level: Basement - Bedroom 3.302m X 3.886m
Level: Basement - Bedroom 2.997m X 2.718m
Level: Main - Bedroom 2.997m X 3.683m
Level: Main - Bathroom (# of pieces - 4) 2.997m X 2.134m
Level: Main - Eat in kitchen 2.997m X 2.972m
Level: Main - Foyer Measurements not available
Level: Main - Dining room 3.302m X 4.369m
Level: Main - Living room 5.131m X 3.607m
Level: Main - Primary bedroom 3.937m X 2.769m
Level: Main
- Listing source url Https://www.realtor.ca/real-estate/29065010/177-san-pedro-drive-hamilton
- Listing type identifier Idx

$-2,000
/ Month

