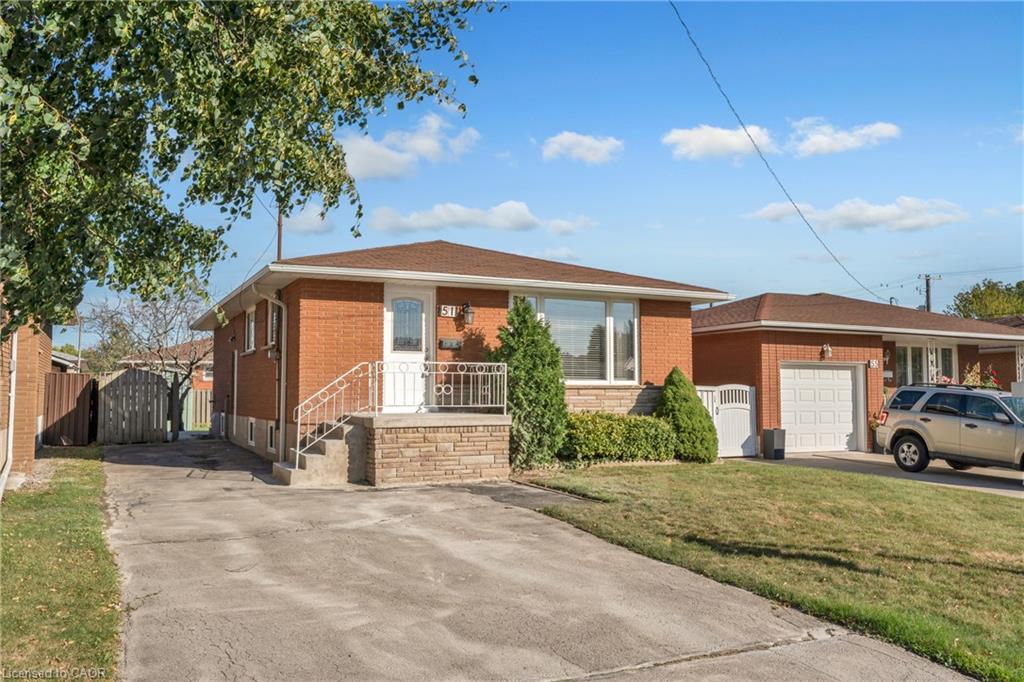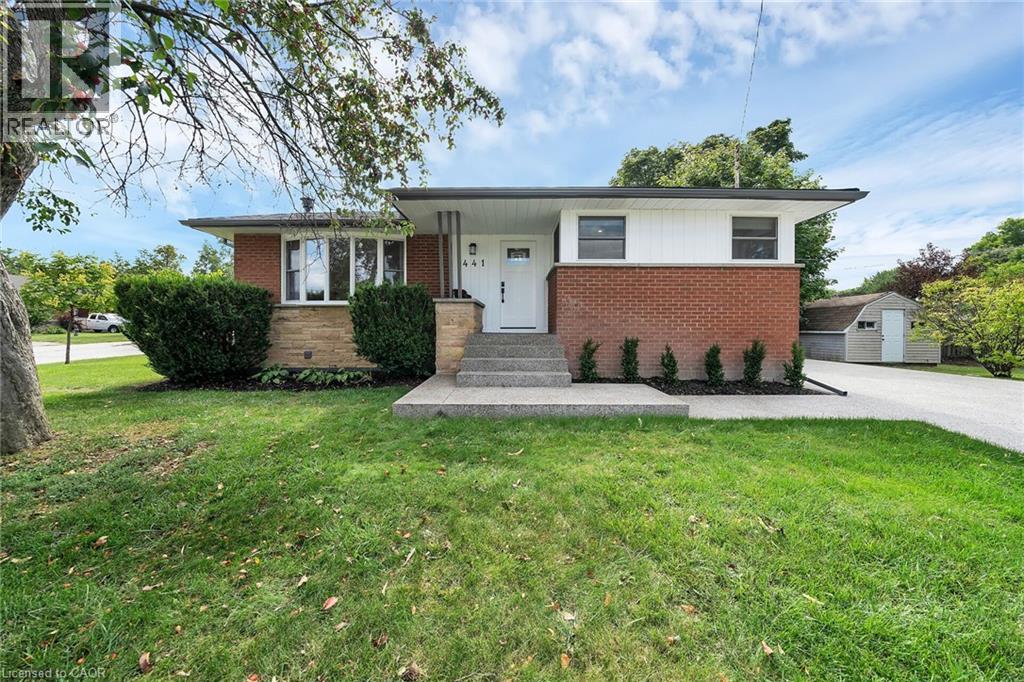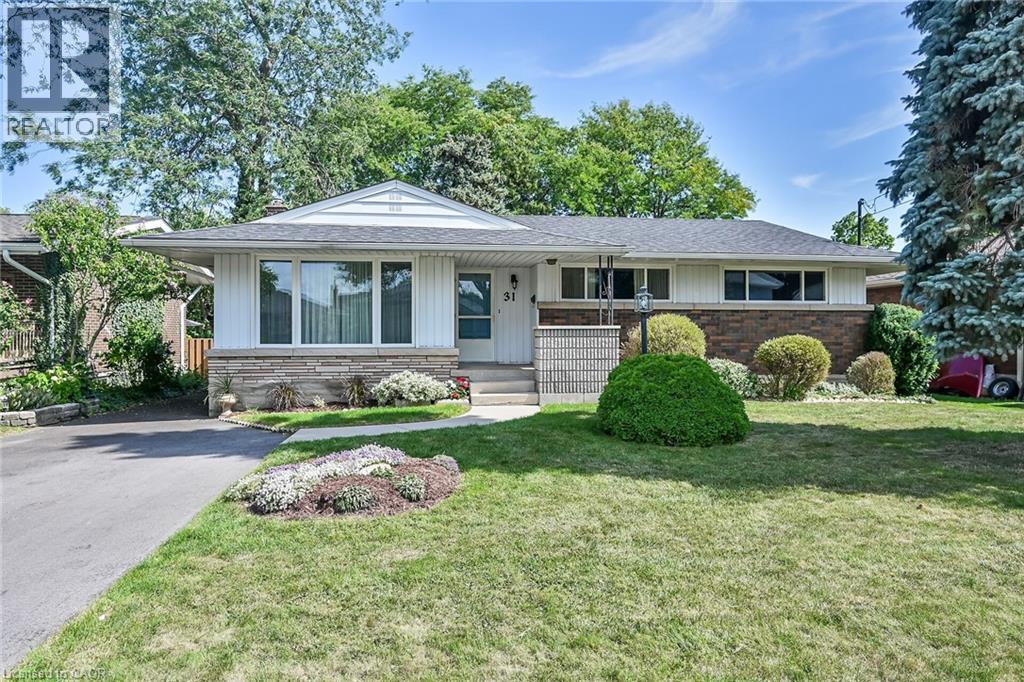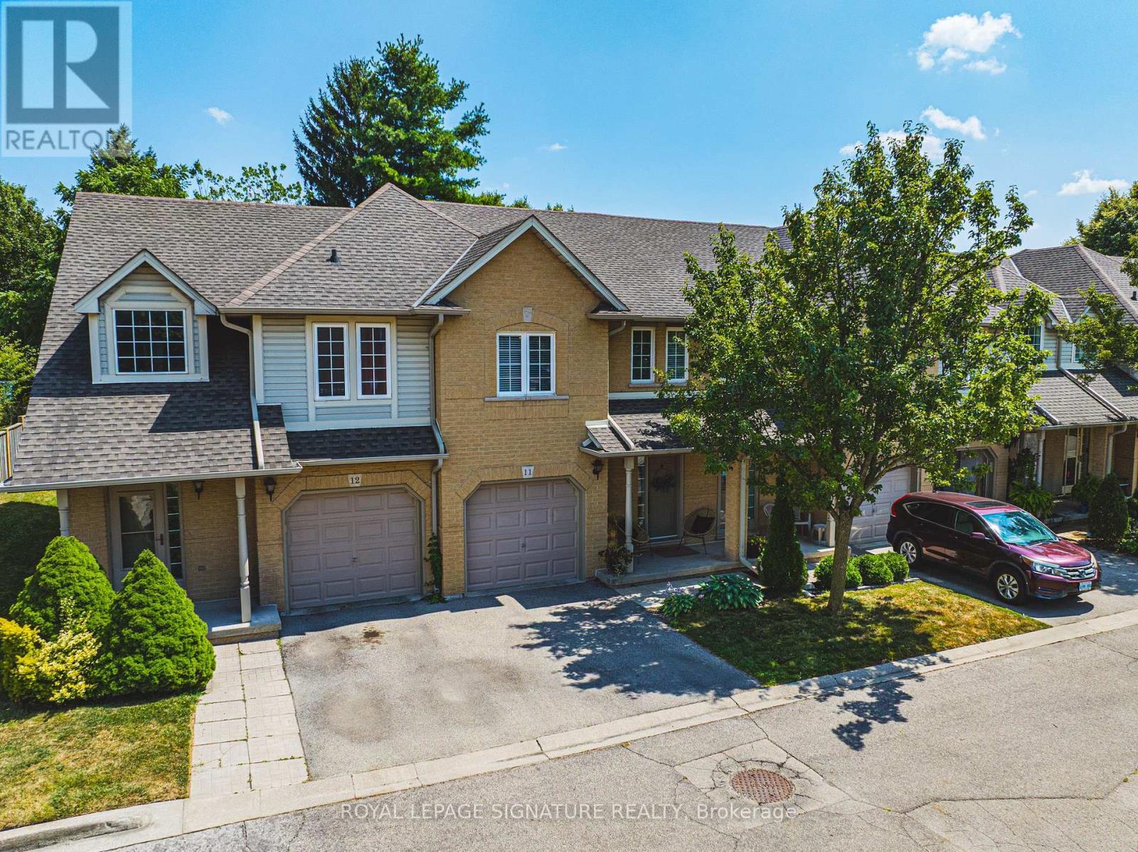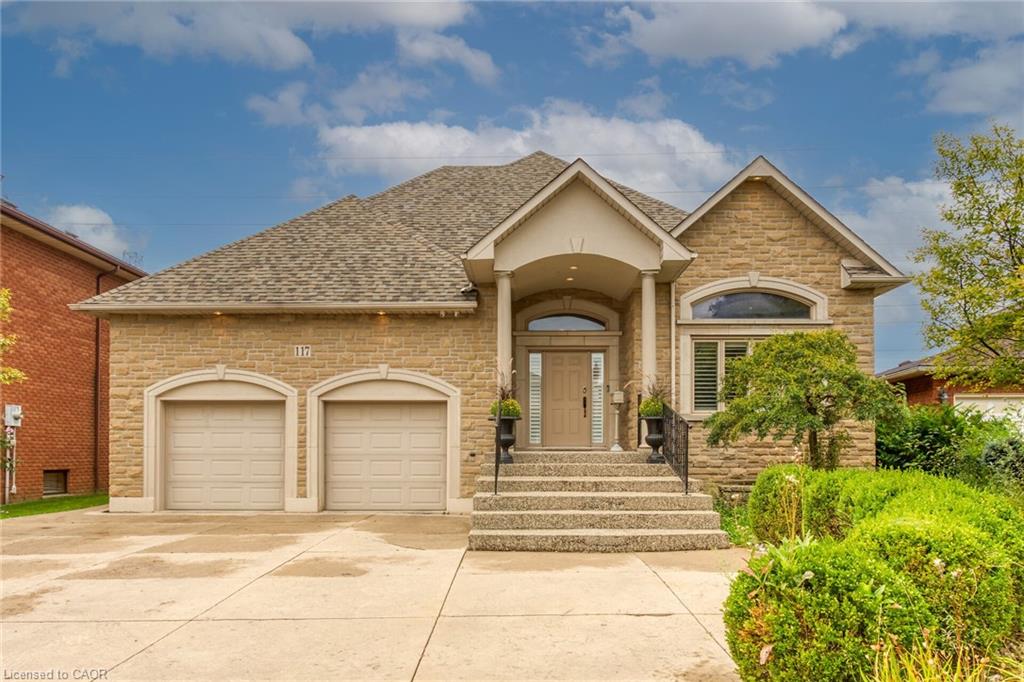- Houseful
- ON
- Hamilton
- Chappel East
- 1771 Upper Wentworth Street Unit 25
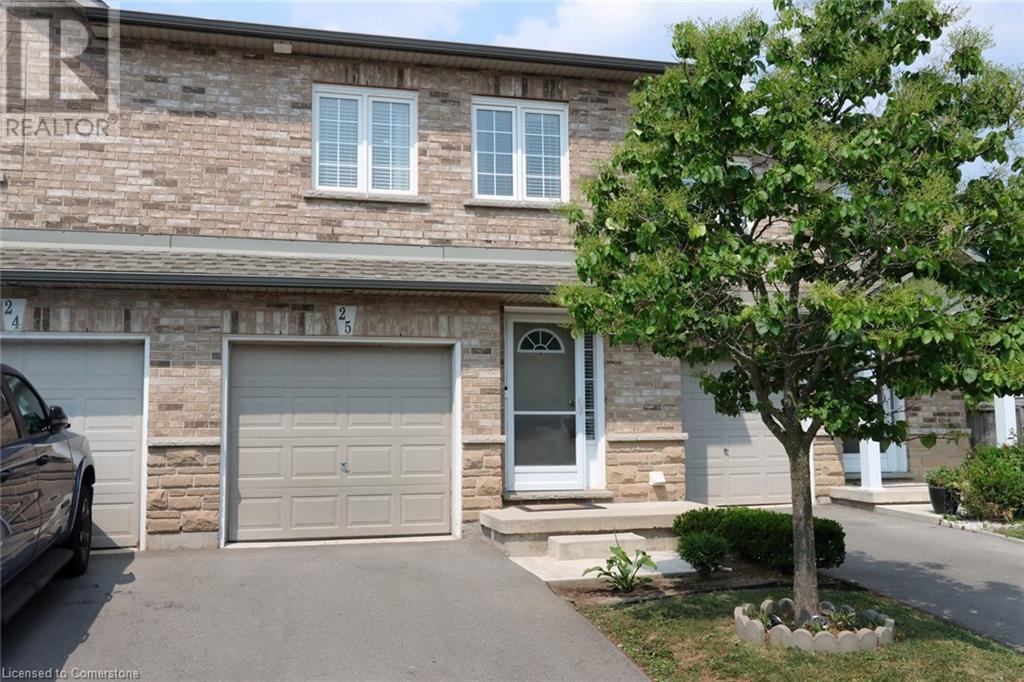
1771 Upper Wentworth Street Unit 25
For Sale
52 Days
$675,000
3 beds
3 baths
1,776 Sqft
1771 Upper Wentworth Street Unit 25
For Sale
52 Days
$675,000
3 beds
3 baths
1,776 Sqft
Highlights
This home is
19%
Time on Houseful
52 Days
School rated
5.6/10
Description
- Home value ($/Sqft)$380/Sqft
- Time on Houseful52 days
- Property typeSingle family
- Style2 level
- Neighbourhood
- Median school Score
- Year built2005
- Mortgage payment
Gorgeous Stone and Brick Family Home Shows 10++ Newly Updated Kitchen with Modern White Cabinets, Backsplash, Breakfast Bar & Stainless-Steel Appliances! Low Condo Fee $272 Per Month. New Air Conditioner and Furnace 2023. Quality Vinyl Floors and Upgraded Baseboards. Private Fenced Backyard to enjoy! Primary Bedroom features double closets with B/I Organizers and a 3pc Ensuite. Three good sized bedrooms all with Closet organizers and Ceiling Fans. Amazing Well Finished Basement done in 2024 with Quality Vinyl Floors, Pot Lights, Built In Storage and lots of Living Space!! Cold Cellar. (id:55581)
Home overview
Amenities / Utilities
- Cooling Central air conditioning
- Heat source Natural gas
- Heat type Forced air
- Sewer/ septic Municipal sewage system
Exterior
- # total stories 2
- # parking spaces 2
- Has garage (y/n) Yes
Interior
- # full baths 2
- # half baths 1
- # total bathrooms 3.0
- # of above grade bedrooms 3
Location
- Subdivision 188 - allison
Overview
- Lot size (acres) 0.0
- Building size 1776
- Listing # 40751542
- Property sub type Single family residence
- Status Active
Rooms Information
metric
- Primary bedroom 4.623m X 3.632m
Level: 2nd - Bedroom 3.505m X 2.692m
Level: 2nd - Bathroom (# of pieces - 3) Measurements not available
Level: 2nd - Bedroom 3.988m X 2.515m
Level: 2nd - Bathroom (# of pieces - 4) Measurements not available
Level: 2nd - Recreational room 4.953m X 2.794m
Level: Basement - Other 3.734m X 3.327m
Level: Basement - Bathroom (# of pieces - 2) Measurements not available
Level: Main - Kitchen 3.378m X 2.667m
Level: Main - Dining room 3.277m X 2.667m
Level: Main - Living room 5.334m X 2.997m
Level: Main
SOA_HOUSEKEEPING_ATTRS
- Listing source url Https://www.realtor.ca/real-estate/28609331/1771-upper-wentworth-street-unit-25-hamilton
- Listing type identifier Idx
The Home Overview listing data and Property Description above are provided by the Canadian Real Estate Association (CREA). All other information is provided by Houseful and its affiliates.

Lock your rate with RBC pre-approval
Mortgage rate is for illustrative purposes only. Please check RBC.com/mortgages for the current mortgage rates
$-1,528
/ Month25 Years fixed, 20% down payment, % interest
$272
Maintenance
$
$
$
%
$
%

Schedule a viewing
No obligation or purchase necessary, cancel at any time

