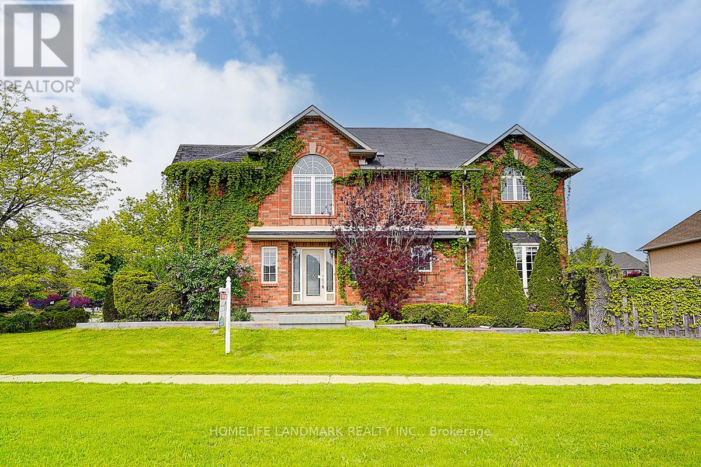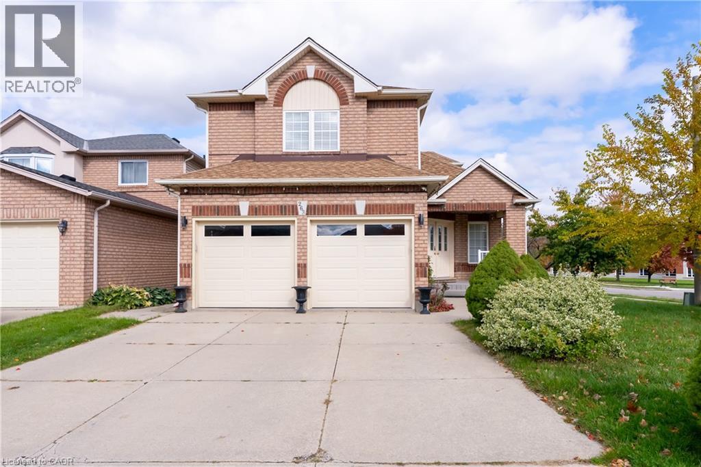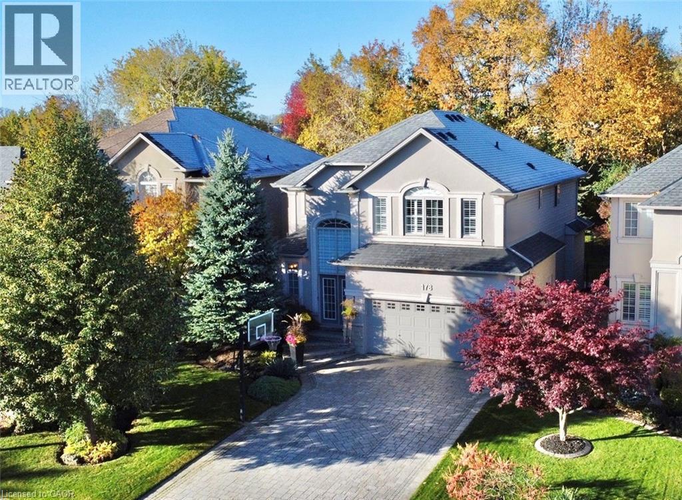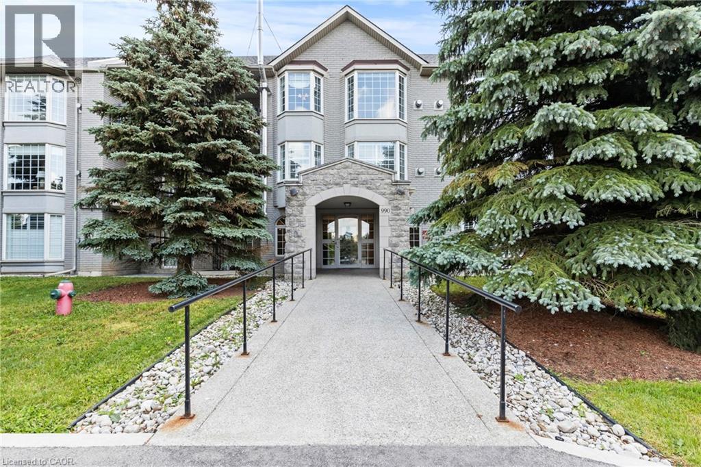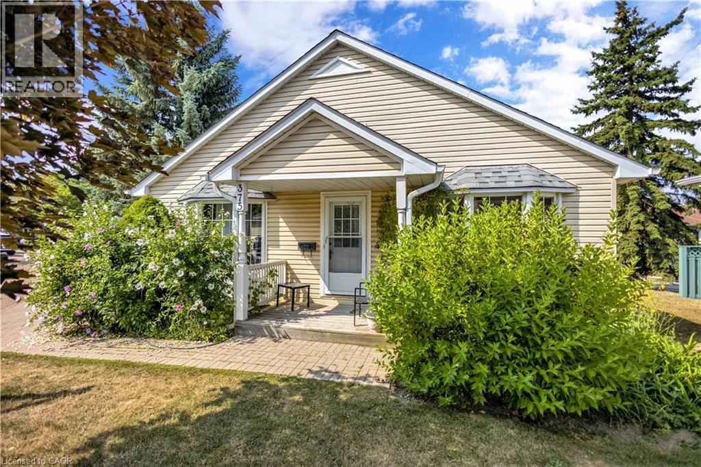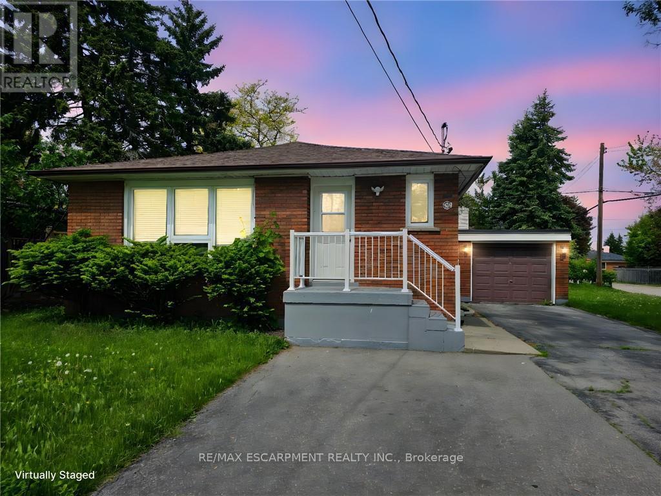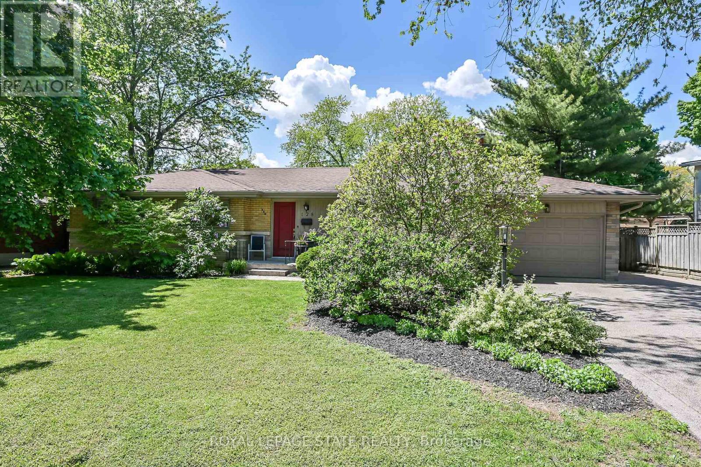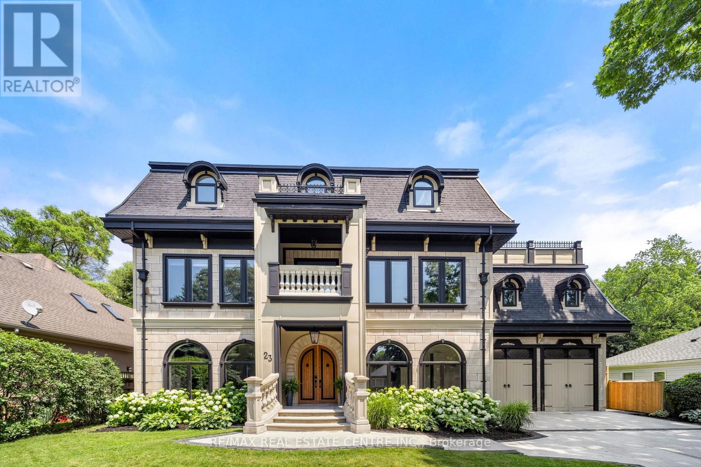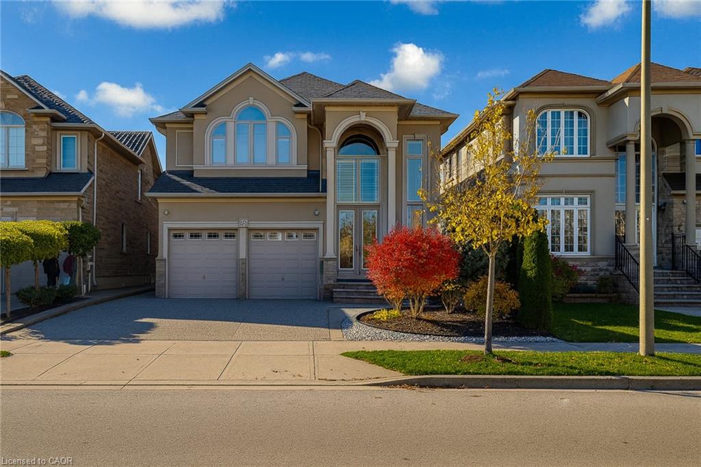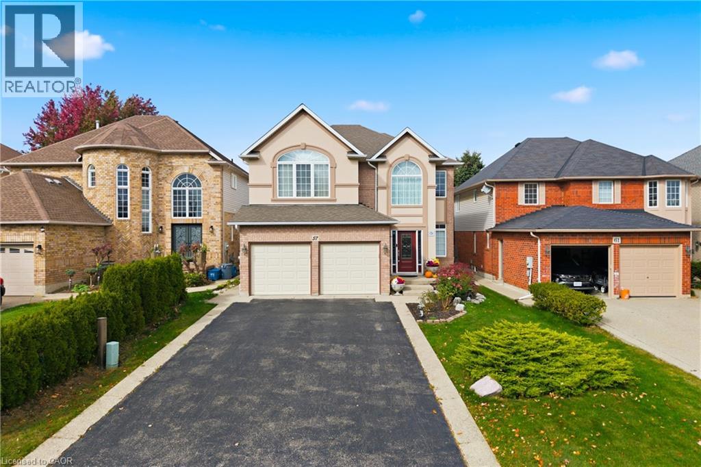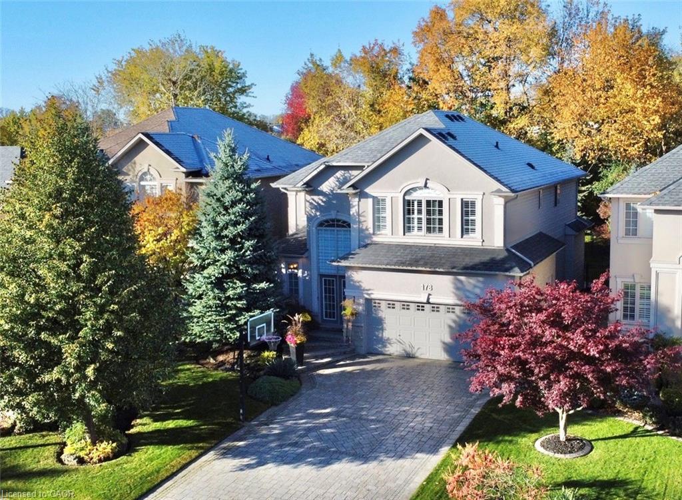
Highlights
Description
- Home value ($/Sqft)$335/Sqft
- Time on Housefulnew 13 hours
- Property typeResidential
- StyleTwo story
- Neighbourhood
- Median school Score
- Lot size4,879 Sqft
- Year built2005
- Garage spaces2
- Mortgage payment
LUXURY. EXQUISITE. CONTEMPORARY. Introducing 178 Joshua Avenue, Nestled in Ancaster's Coveted Meadownlands Neighbourhood. Curated to Deliver Timeless Design, Refined Craftmanship and Modern Comfort. This Exceptional 4 Bed 4 Bath Home, on a Premium Lot, Offers over 3800 sq ft of Meticulously Maintained Living Space on all Levels. Bathed in Natural Light with a Wall of Windows that Frame Tree-Lined Views, Rich Hardwood Floors, Pendant and Recessed Lighting, Chef's Kitchen with a Massive 9 ft Center Island with a Built-in Wine Cooler, Sleek Counters and Plenty of Cabinetry. The Open Living Room and 2 Large Dining Areas are Beautifully Anchored by an Ambient Fireplace. Step out the French Doors to the Lush & Serene Backyard for Ultimate Privacy to Unwind in the Hot Tub, Take in Brilliant Sunsets or Dine Under the Oversized Hard-Top Cedar/Ptw Gazebo for Intimate Moments or Festive Family Gatherings. There's also a Private Gate Out back to the Forest-Like Setting to Enjoy Extra Quiet Moments. Upstairs Comprises 3 Generous Bedrooms, Plus the Spacious Primary Retreat with a 5 pc Ensuite, WI Closet, Plus a Floor-to-Ceiling Wardrobe. No Need to Drive to the Cinema. Head Downstairs to Your Own Private Cinema Room, Complete with Home Theatre Reclining Seats, an Impressive 150 inch Cinematic Screen, 4K Projector and Surround Sound System. There's also a 3pc Bathroom with Glass Shower, Laundry/Utility Room, Pantry/Cellar, Games, Gym, Home Office Areas and Storage. Electric car outlet 220v, Irrigation System. Fridge (2023), A/C & Furnace (2022) Shingles (2020). No Rentals. This Remarkable Turn-Key Residence is a Stone's Throw to the Meadowlands Hub of Big Box/Chain Stores, Shopping, Restaurants & Cafes, Essential Needs & Services, Schools, Parks, The Lincoln Pkwy and Hwy Access. Distinctly Ancaster, Its the Perfect Backdrop in a Prime Location for Luxury Living and a Convenient Lifestyle.
Home overview
- Cooling Central air
- Heat type Forced air, natural gas
- Pets allowed (y/n) No
- Sewer/ septic Sewer (municipal)
- Construction materials Brick veneer, stucco, vinyl siding
- Foundation Poured concrete
- Roof Asphalt shing
- Exterior features Landscape lighting, landscaped, lawn sprinkler system, privacy
- Fencing Full
- Other structures Gazebo, shed(s), other
- # garage spaces 2
- # parking spaces 6
- Has garage (y/n) Yes
- Parking desc Attached garage, garage door opener, built-in, inside entry, interlock, other
- # full baths 3
- # half baths 1
- # total bathrooms 4.0
- # of above grade bedrooms 4
- # of rooms 12
- Appliances Water heater owned, dishwasher, dryer, freezer, gas stove, hot water tank owned, range hood, refrigerator, washer, wine cooler
- Has fireplace (y/n) Yes
- Laundry information In basement, sink
- Interior features Central vacuum, auto garage door remote(s), built-in appliances
- County Hamilton
- Area 42 - ancaster
- View Trees/woods
- Water source Municipal
- Zoning description I1, r4-481
- Elementary school Ancaster meadow ps/holy name of mary
- High school Ancaster hs/bishop tonnos hs
- Lot desc Urban, business centre, dog park, near golf course, highway access, park, public transit, school bus route, shopping nearby
- Lot dimensions 45.01 x 108.27
- Approx lot size (range) 0 - 0.5
- Lot size (acres) 0.11
- Basement information Full, finished, sump pump
- Building size 3834
- Mls® # 40783946
- Property sub type Single family residence
- Status Active
- Tax year 2025
- Bedroom Second
Level: 2nd - Bathroom Second
Level: 2nd - Bedroom Second
Level: 2nd - Bathroom Second
Level: 2nd - Bedroom Second
Level: 2nd - Primary bedroom Second
Level: 2nd - Bathroom Basement
Level: Basement - Media room Basement
Level: Basement - Kitchen / dining room Main
Level: Main - Foyer Main
Level: Main - Living room Main
Level: Main - Bathroom Main
Level: Main
- Listing type identifier Idx

$-3,427
/ Month

