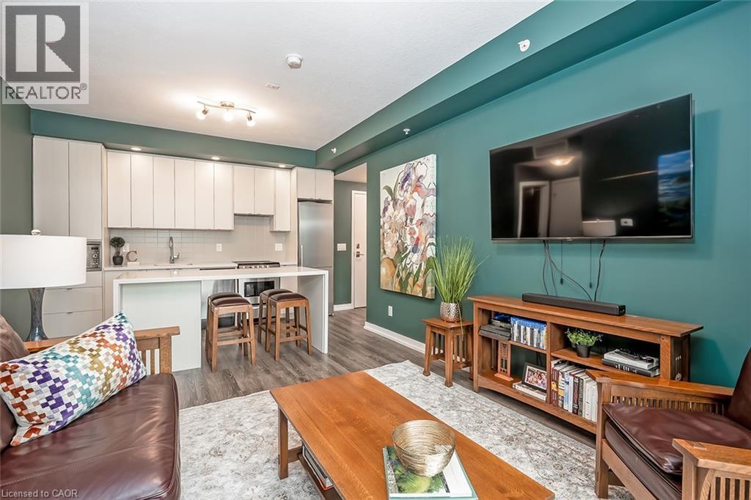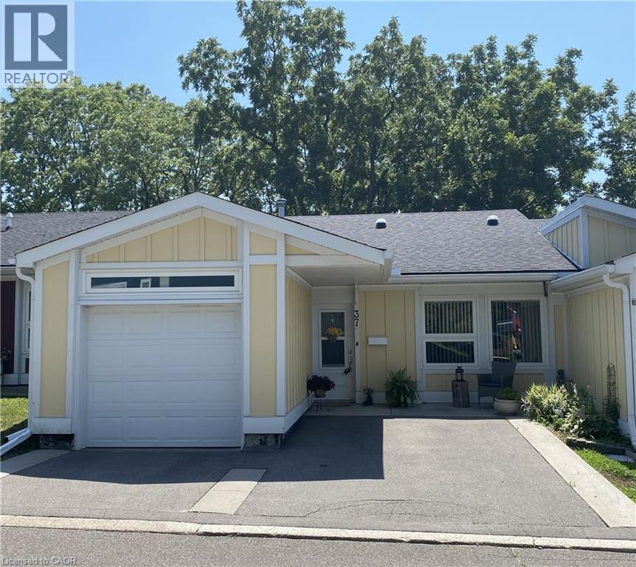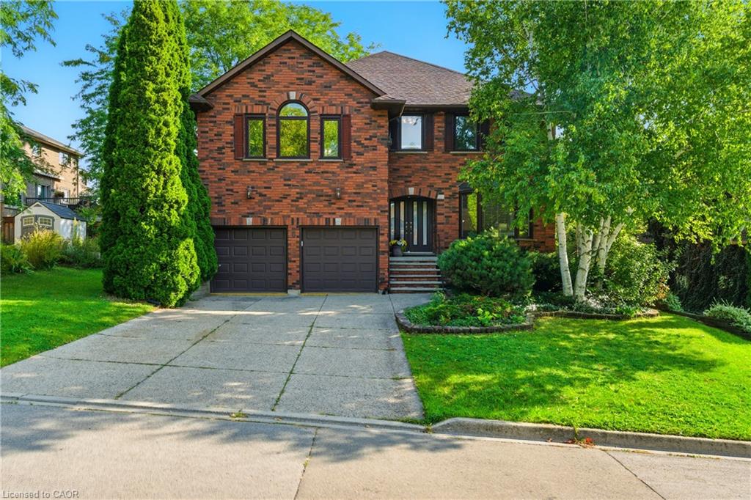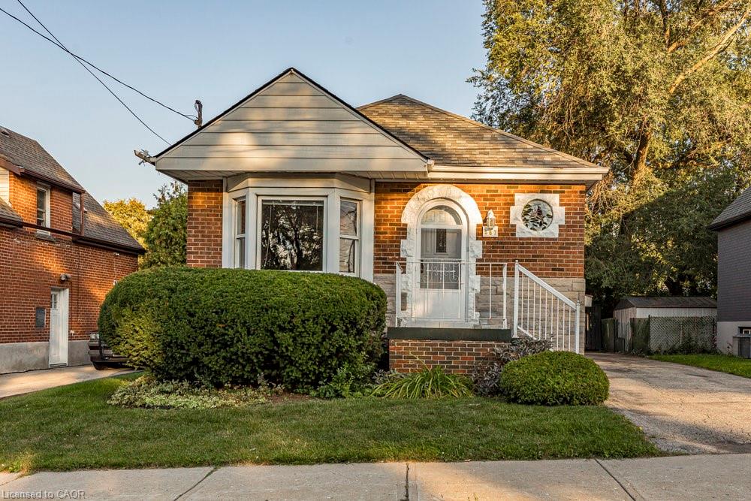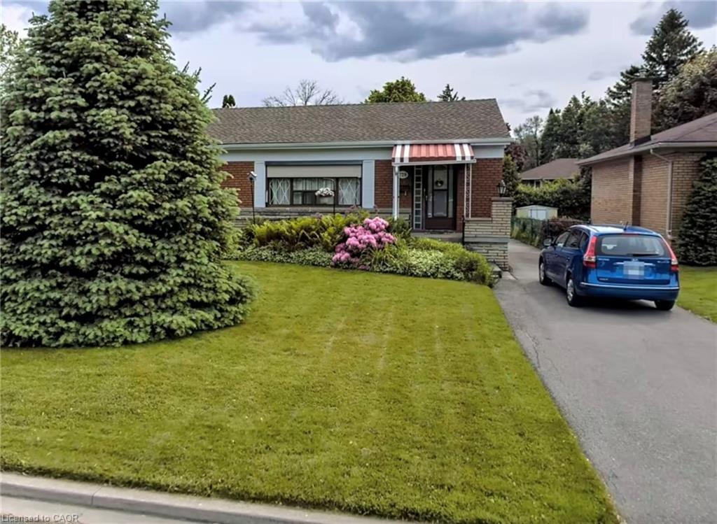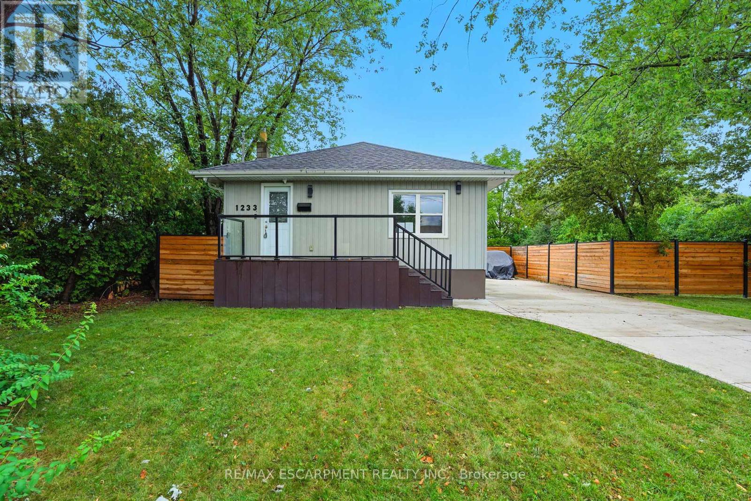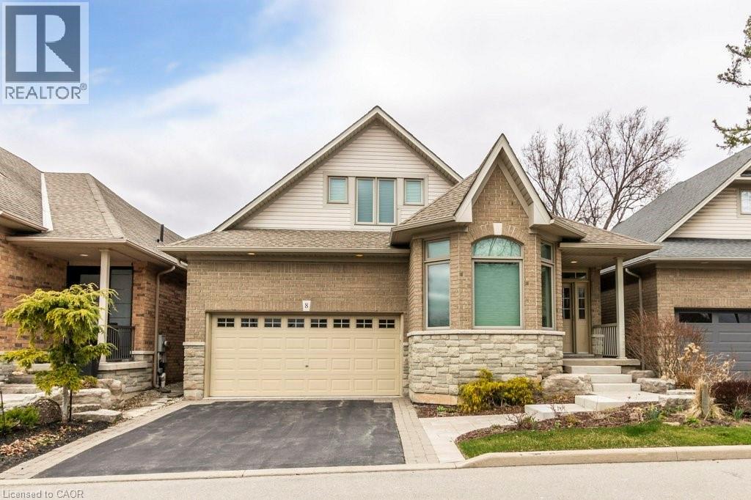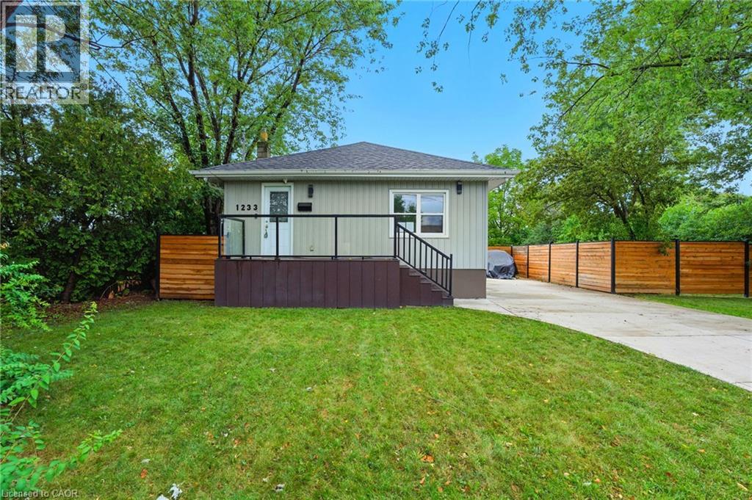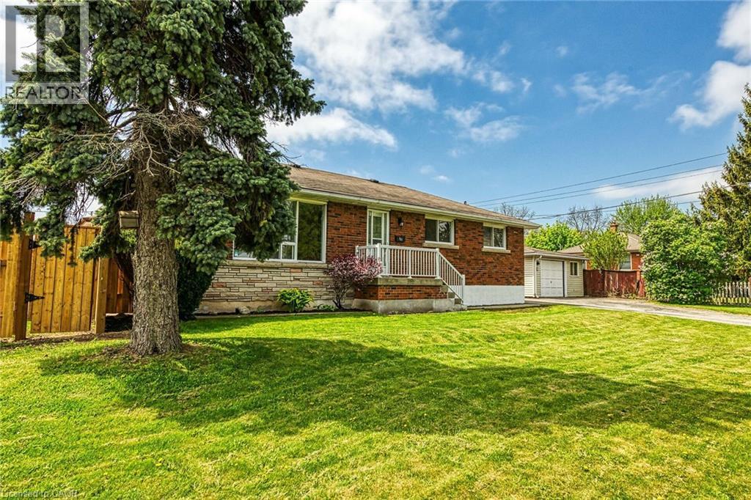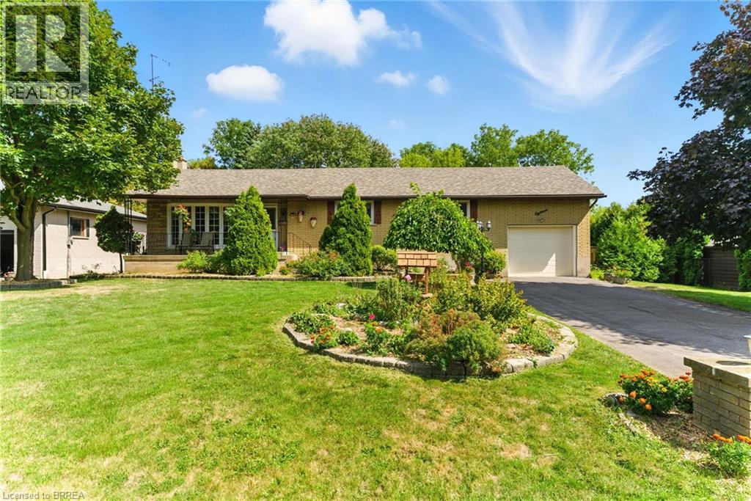
Highlights
Description
- Home value ($/Sqft)$728/Sqft
- Time on Housefulnew 1 hour
- Property typeSingle family
- StyleBungalow
- Median school Score
- Mortgage payment
Welcome home to 18 Algonquin Ave, in the charming, little, community of Flamborough, on a quiet, dead-end street. This beautiful, spacious, ranch-style bungalow has 3 bedrooms, a 3-piece bath near the communal areas of the home for you and your guests, and a 4-piece bathroom amongst the bedrooms. The very large living room affords plenty of natural light from the expansive bow window with plenty of space for entertaining guests or hosting family gatherings. The living room opens up to a large open concept dining room/kitchen area that keeps you a part of the conversation and festivities. The kitchen boasts plenty of counter space for cooking or baking with a very large island that serves a dual purpose of preparation space and dining space, as well as a newer refrigerator (2024) and gas oven/stove (2024). Large kitchen/dining room windows allow for plenty of natural light and the perfect view to your massive, private backyard. An expansive, two-tier deck wraps around the back of the home and allows you to enjoy beautiful summer days outside with your morning coffee. A greenhouse, and space for a previous garden allow you to take advantage of the growing season and health benefits of homegrown fruits and veggies, or additional yard space should you choose. This property is the definition of home, and offers plenty of opportunities. Don't miss your chance to call this house 'home'. Book your showing today! (id:63267)
Home overview
- Cooling Central air conditioning
- Heat source Natural gas
- Heat type Forced air
- Sewer/ septic Septic system
- # total stories 1
- # parking spaces 7
- Has garage (y/n) Yes
- # full baths 2
- # total bathrooms 2.0
- # of above grade bedrooms 3
- Has fireplace (y/n) Yes
- Community features Quiet area, school bus
- Subdivision 040 - greensville
- Lot size (acres) 0.0
- Building size 1579
- Listing # 40767118
- Property sub type Single family residence
- Status Active
- Recreational room 6.198m X 3.48m
Level: Lower - Workshop 4.242m X 2.997m
Level: Lower - Den 3.505m X 3.124m
Level: Lower - Cold room 5.893m X 1.499m
Level: Lower - Laundry 5.207m X 3.353m
Level: Lower - Family room 7.391m X 3.327m
Level: Lower - Bedroom 3.937m X 3.023m
Level: Main - Bedroom 2.896m X 3.785m
Level: Main - Foyer 2.464m X 1.778m
Level: Main - Bathroom (# of pieces - 4) Measurements not available
Level: Main - Living room 6.502m X 4.115m
Level: Main - Bathroom (# of pieces - 3) Measurements not available
Level: Main - Kitchen / dining room 4.597m X 7.391m
Level: Main - Bedroom 3.175m X 3.607m
Level: Main
- Listing source url Https://www.realtor.ca/real-estate/28853298/18-algonquin-avenue-flamborough
- Listing type identifier Idx

$-3,066
/ Month

