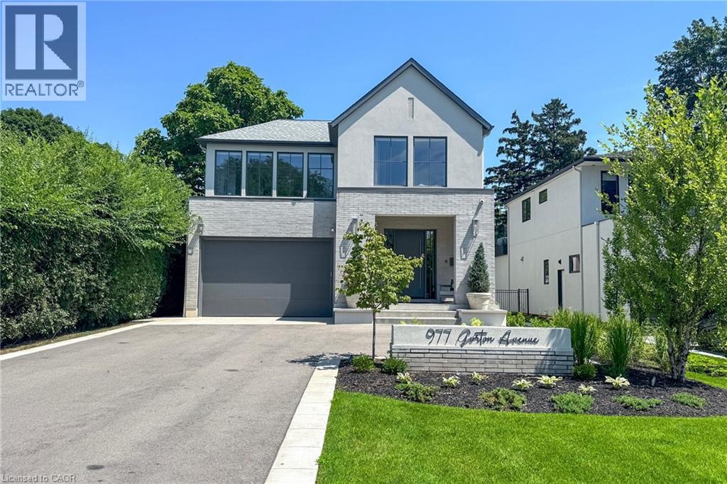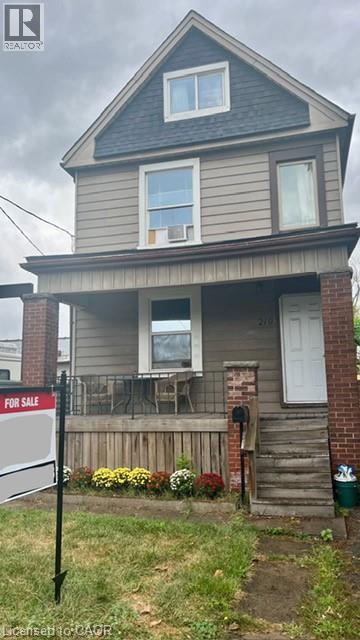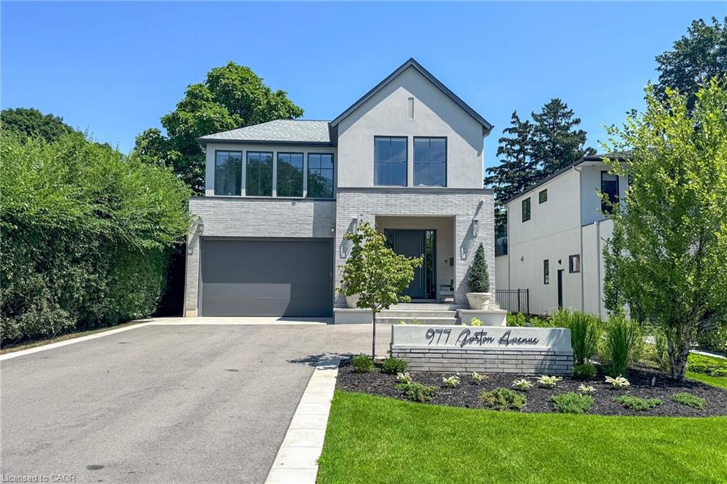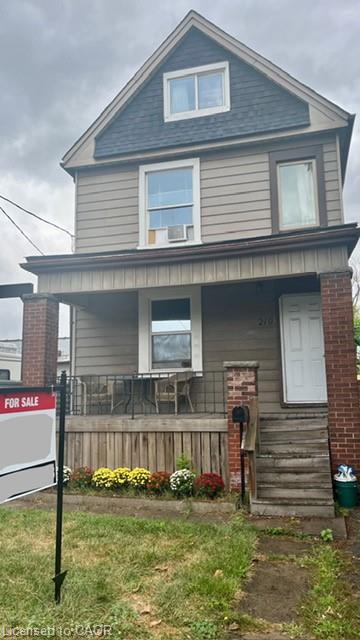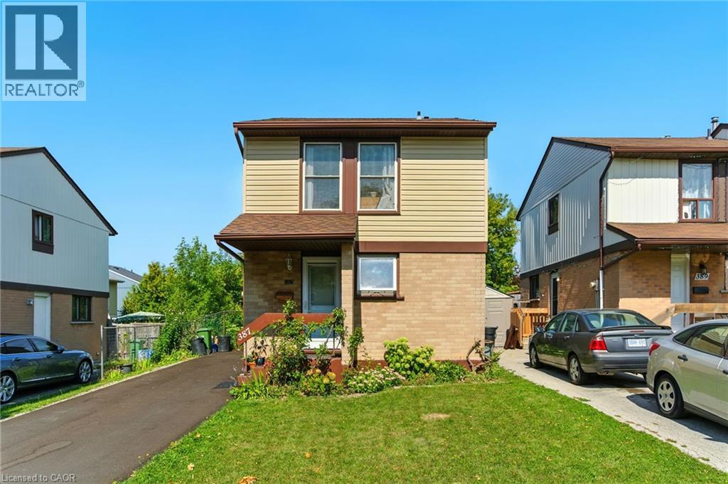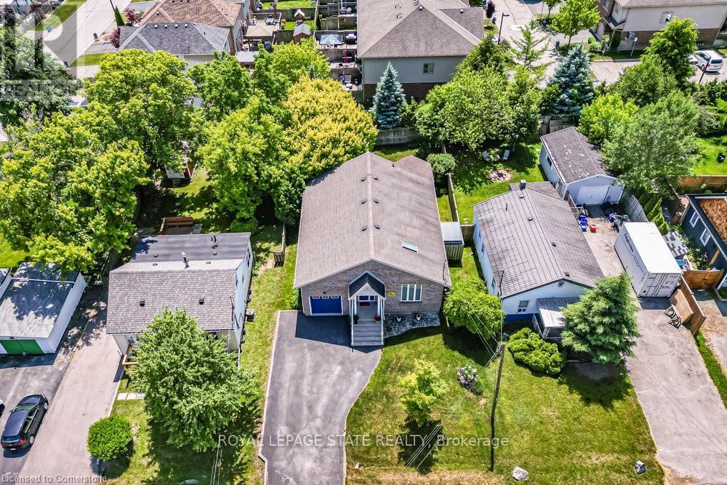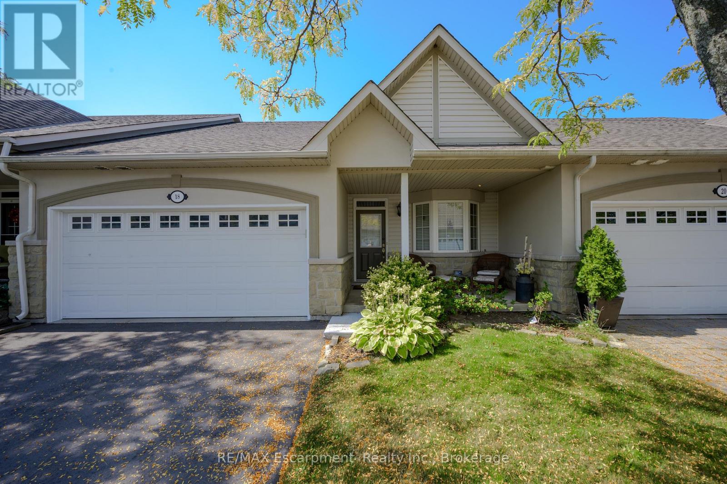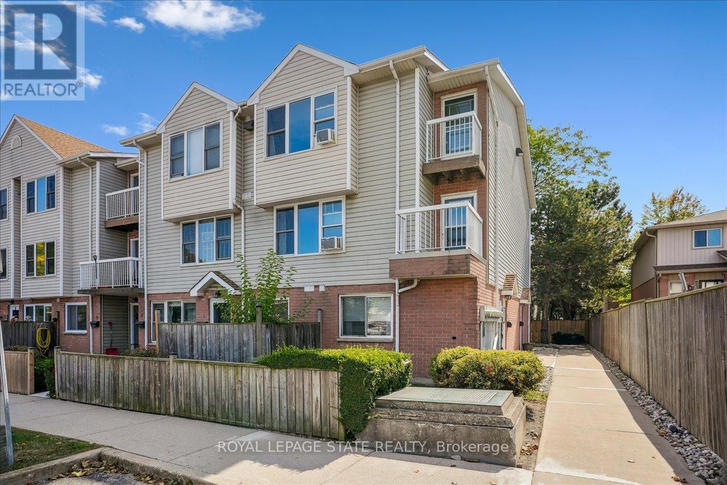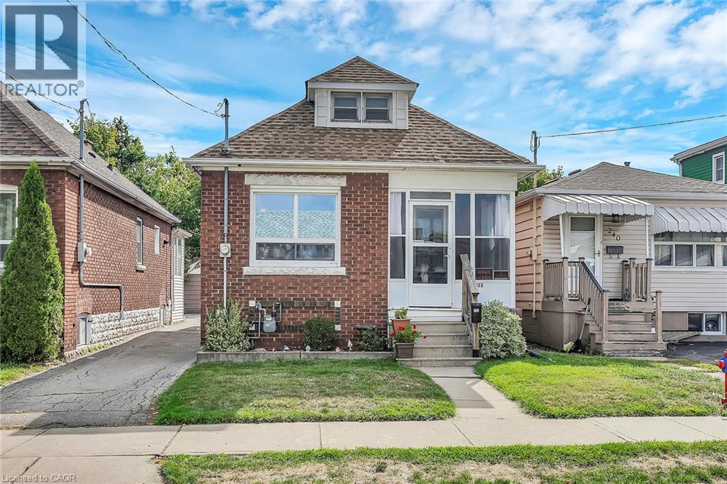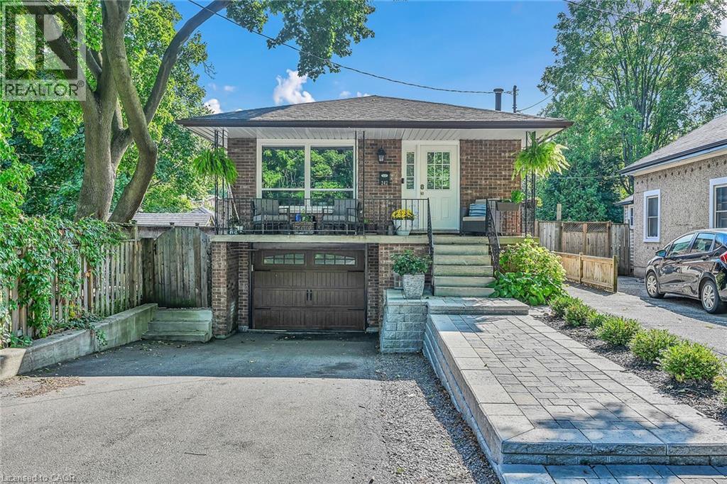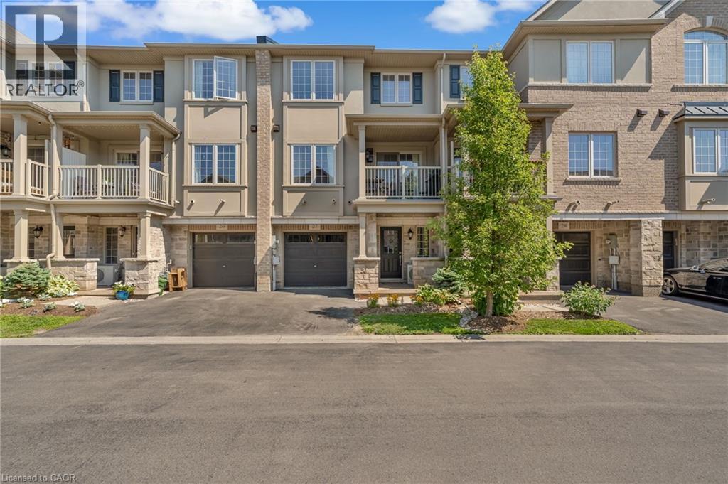- Houseful
- ON
- Hamilton
- Highland Hills West
- 18 Brentwood Dr
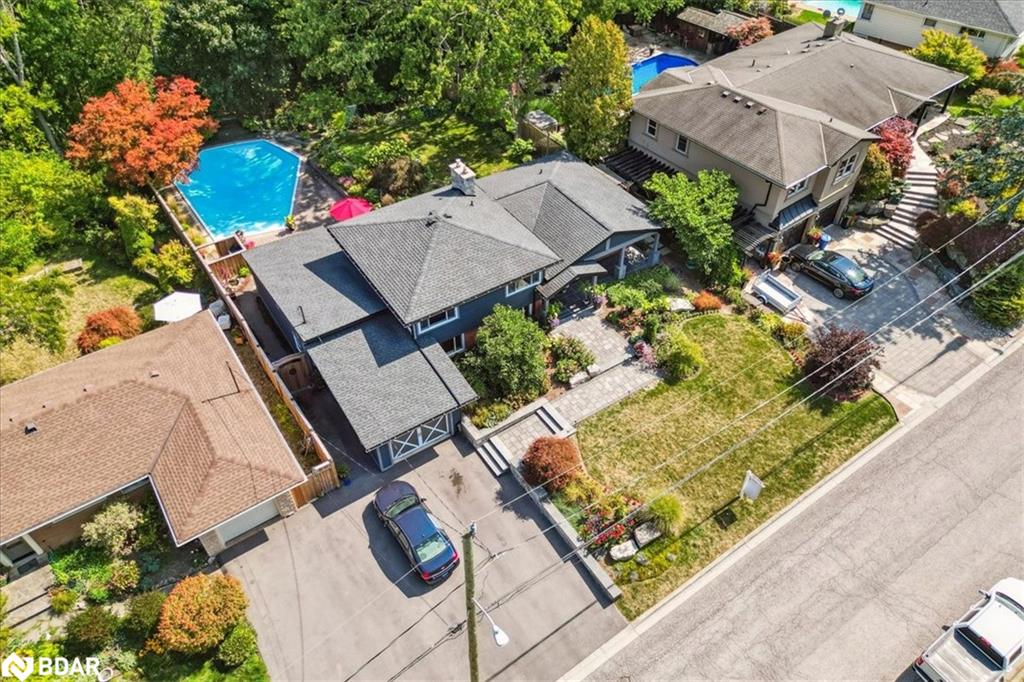
Highlights
Description
- Home value ($/Sqft)$610/Sqft
- Time on Housefulnew 8 hours
- Property typeResidential
- StyleSidesplit
- Neighbourhood
- Median school Score
- Year built1958
- Garage spaces1
- Mortgage payment
18 Brentwood Drive offers a rare blend of privacy, space, and meticulous care in the heart of Dundas. Set on a generous 75 x 182 ft. lot at the end of a quiet, no-through street, the home backs directly onto green space, creating an uncommon sense of seclusion and connection to nature. This welcoming side split offers 2,194 sq. ft. above grade, plus a full-height lower level with plenty of room for storage or future finishing. With 4 bedrooms and 2 bathrooms, it’s designed for comfortable family living—but it’s the thoughtful architecture and abundant natural light that truly make it special. Lovingly maintained by its owner, this home has seen all the right updates, including new lodgepole pine wood siding, windows, roof, chimney, furnace, A/C, and waterproofing. With these essentials already taken care of, you can focus on adding your personal touch. The exterior is just as impressive, with beautifully designed landscaping in both the front and back yards. Out front, a custom retaining wall, stone steps and walkway, lush plantings, landscape lighting, and a stone-accented porch create stunning curb appeal. The driveway easily accommodates parking for 4 cars. In the backyard, you’ll find yourself surrounded by greenery—lush, mature landscaping provides incredible privacy and tranquility. The in-ground pool, framed by an interlocking patio, flows to a back deck overlooking a peaceful ravine. It’s a retreat designed for entertaining, relaxing, and enjoying nature right at home. A truly unique property on a rare lot in a cherished Dundas community. 18 Brentwood Drive is the kind of home that doesn’t come along often.
Home overview
- Cooling Central air
- Heat type Forced air, natural gas
- Pets allowed (y/n) No
- Sewer/ septic Sewer (municipal)
- Construction materials Brick, wood siding
- Foundation Concrete block
- Roof Shingle
- # garage spaces 1
- # parking spaces 5
- Has garage (y/n) Yes
- Parking desc Attached garage, garage door opener
- # full baths 2
- # total bathrooms 2.0
- # of above grade bedrooms 4
- # of below grade bedrooms 1
- # of rooms 15
- Appliances Range, water heater, microwave, range hood, refrigerator
- Has fireplace (y/n) Yes
- Laundry information In-suite
- Interior features Built-in appliances
- County Hamilton
- Area 41 - dundas
- Water body type River/stream
- Water source Municipal
- Zoning description R1
- Elementary school Sir william osler, dundana, st. bernadette, st. joseph
- High school Dundas valley, westdale, st. mary, cathedral
- Lot desc Urban, rectangular, ample parking, park, place of worship, quiet area, ravine, schools, trails
- Lot dimensions 75 x 182.44
- Water features River/stream
- Approx lot size (range) 0 - 0.5
- Basement information Full, unfinished
- Building size 2195
- Mls® # 40768840
- Property sub type Single family residence
- Status Active
- Tax year 2024
- Bathroom Second
Level: 2nd - Bedroom Second
Level: 2nd - Bedroom Second
Level: 2nd - Primary bedroom Second
Level: 2nd - Storage Basement
Level: Basement - Bedroom Lower
Level: Lower - Mudroom Lower
Level: Lower - Other Lower
Level: Lower - Sunroom Lower
Level: Lower - Living room Lower
Level: Lower - Bathroom Lower
Level: Lower - Living room Main
Level: Main - Dining room Main
Level: Main - Kitchen Main
Level: Main - Breakfast room Main
Level: Main
- Listing type identifier Idx

$-3,571
/ Month

