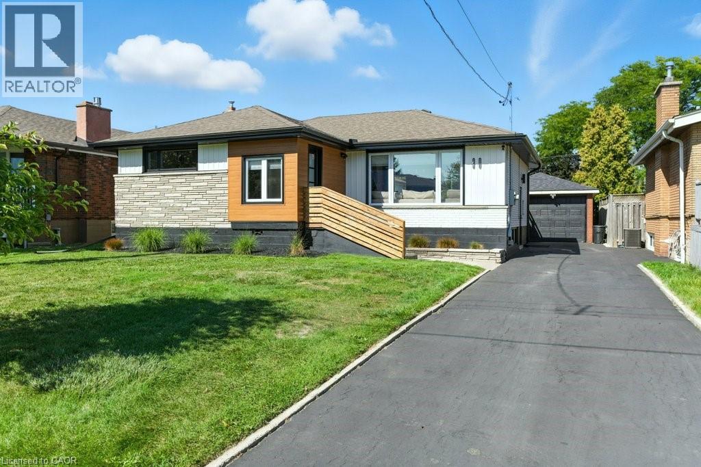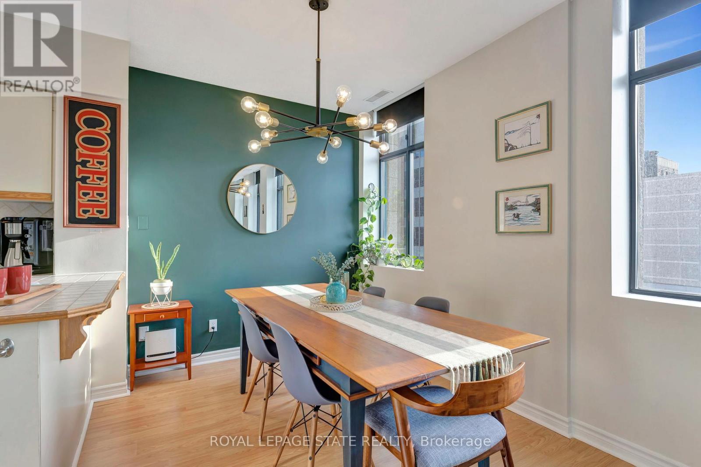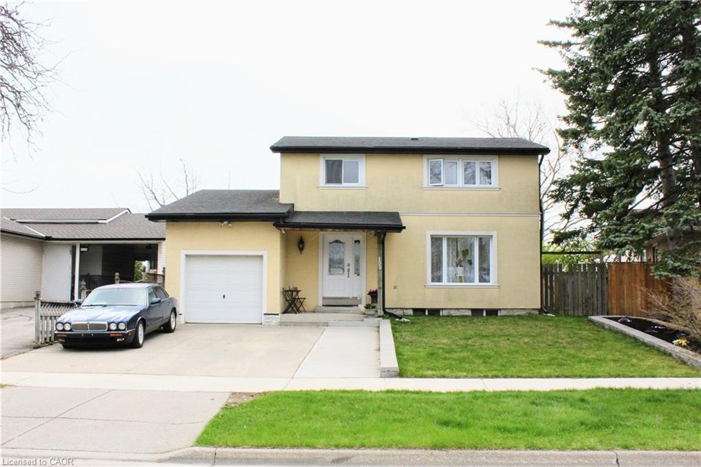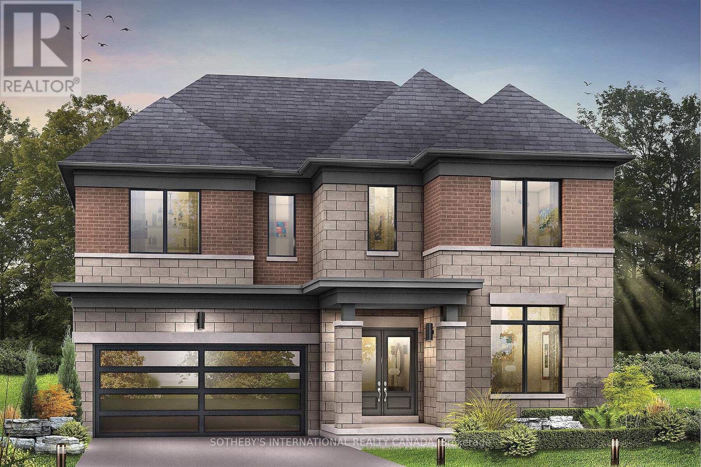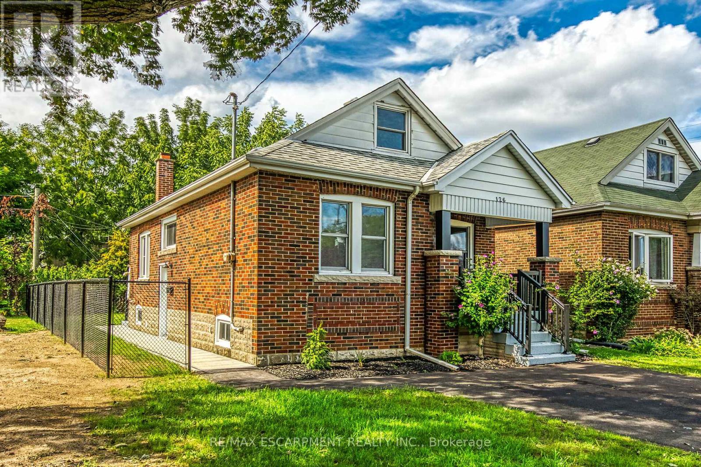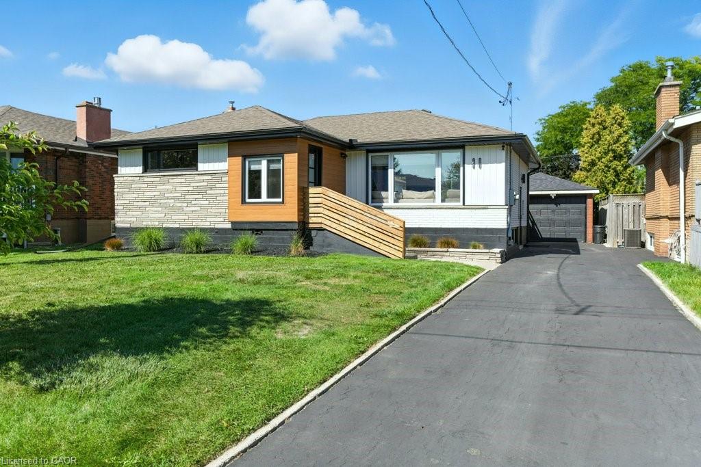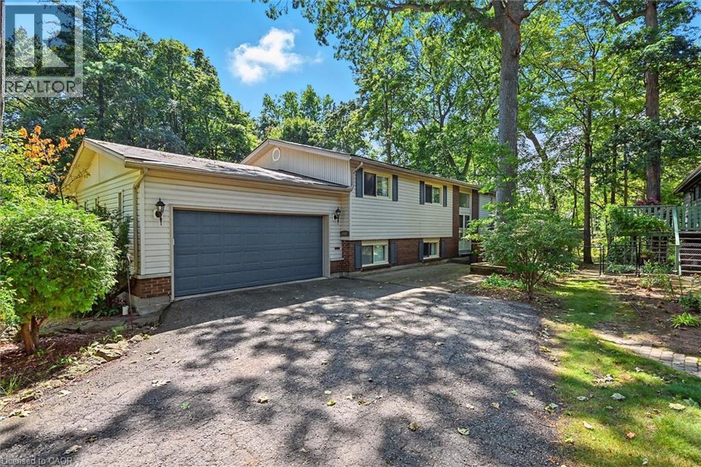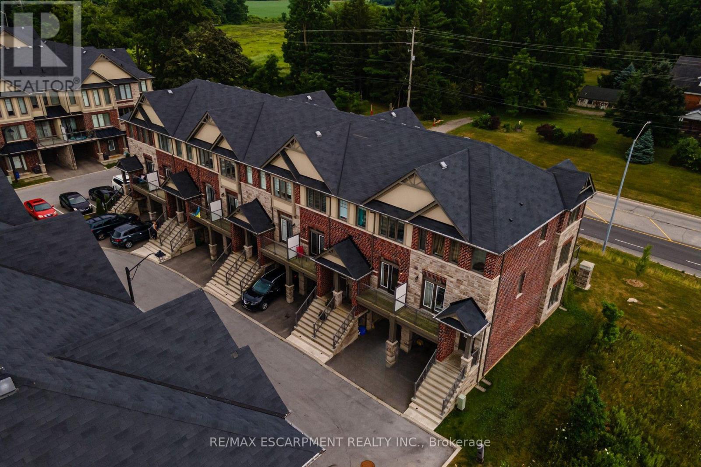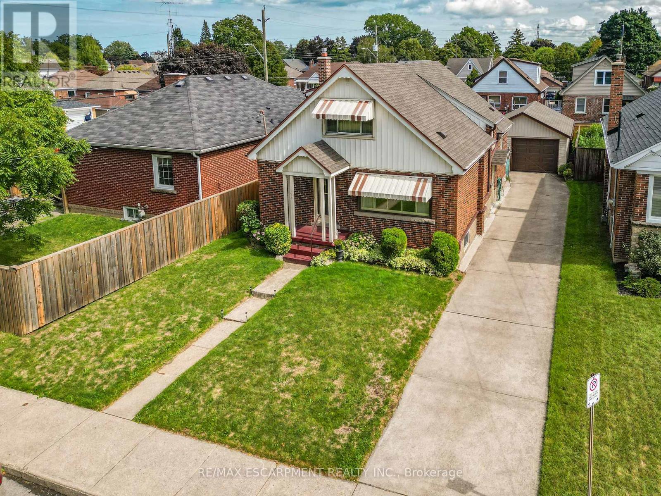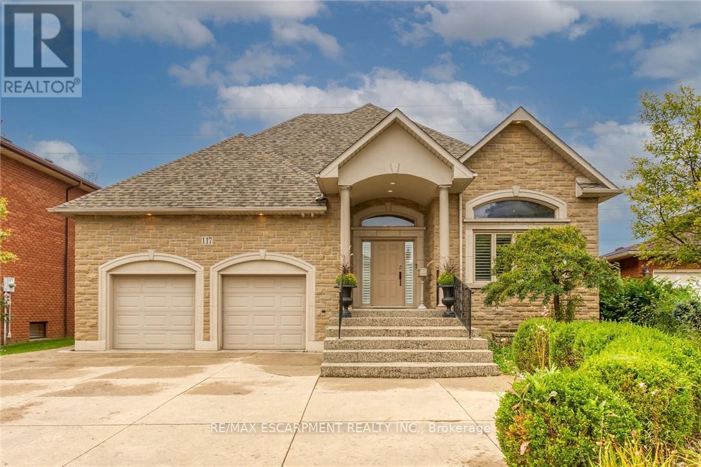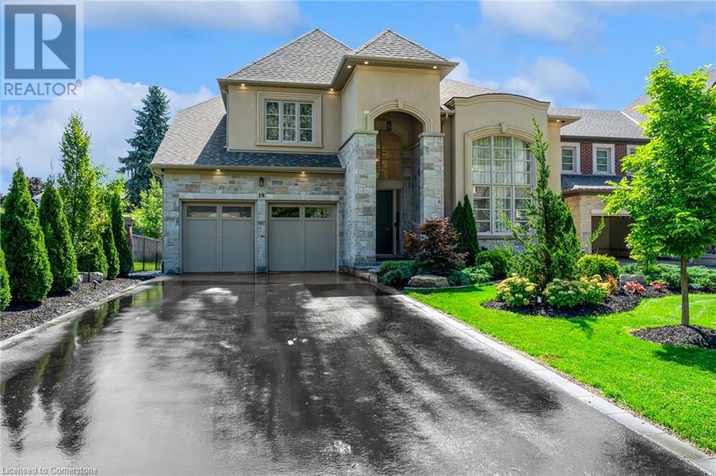
18 Legacy Ln
For Sale
317 Days
$2,249,000 $100K
$2,149,000
4 beds
4 baths
3,712 Sqft
18 Legacy Ln
For Sale
317 Days
$2,249,000 $100K
$2,149,000
4 beds
4 baths
3,712 Sqft
Highlights
This home is
145%
Time on Houseful
317 Days
Home features
Garage
School rated
7.3/10
Description
- Home value ($/Sqft)$579/Sqft
- Time on Houseful317 days
- Property typeSingle family
- Style2 level
- Neighbourhood
- Median school Score
- Year built2017
- Mortgage payment
A gem in Ancaster, the most prestigious and established neighbourhood built by Carriage Gate in 2017. Loaded with tasteful upgrades from the ceilings down to the flooring. Extra long driveway with three cars garage. Custom kitchen with high-end appliances. Hardwood flooring throughout, including the second floor. Upper level with four bedrooms, each with access to one of the three full bathrooms. Tasteful front and back landscaping includes a built-in BBQ and seating area with a fireplace. Great playground area. Garden with wifi-controlled sprinkler system and auto lighting. A high-ceiling basement gives you many potentials. Must see and Shows AAA+ (id:63267)
Home overview
Amenities / Utilities
- Cooling Central air conditioning
- Heat source Natural gas
- Heat type Forced air
- Sewer/ septic Municipal sewage system
Exterior
- # total stories 2
- # parking spaces 10
- Has garage (y/n) Yes
Interior
- # full baths 3
- # half baths 1
- # total bathrooms 4.0
- # of above grade bedrooms 4
Location
- Community features Quiet area
- Subdivision 422 - ancaster heights/mohawk meadows/maywood
Lot/ Land Details
- Lot desc Lawn sprinkler
Overview
- Lot size (acres) 0.0
- Building size 3712
- Listing # 40666951
- Property sub type Single family residence
- Status Active
Rooms Information
metric
- Bedroom 4.826m X 3.962m
Level: 2nd - Primary bedroom 3.988m X 8.611m
Level: 2nd - Bathroom (# of pieces - 5) 4.699m X 3.708m
Level: 2nd - Bathroom (# of pieces - 3) 2.413m X 1.499m
Level: 2nd - Bedroom 3.912m X 5.512m
Level: 2nd - Bedroom 4.826m X 3.937m
Level: 2nd - Bathroom (# of pieces - 4) 3.302m X 1.905m
Level: 2nd - Family room 5.436m X 4.699m
Level: Main - Foyer 2.565m X 2.591m
Level: Main - Office 3.556m X 3.632m
Level: Main - Living room 4.521m X 4.394m
Level: Main - Dining room 4.521m X 4.445m
Level: Main - Kitchen 4.547m X 4.318m
Level: Main - Laundry 3.912m X 3.023m
Level: Main - Breakfast room 3.988m X 3.607m
Level: Main - Bathroom (# of pieces - 2) 1.702m X 2.057m
Level: Main
SOA_HOUSEKEEPING_ATTRS
- Listing source url Https://www.realtor.ca/real-estate/27570150/18-legacy-lane-hamilton
- Listing type identifier Idx
The Home Overview listing data and Property Description above are provided by the Canadian Real Estate Association (CREA). All other information is provided by Houseful and its affiliates.

Lock your rate with RBC pre-approval
Mortgage rate is for illustrative purposes only. Please check RBC.com/mortgages for the current mortgage rates
$-5,591
/ Month25 Years fixed, 20% down payment, % interest
$140
Maintenance
$
$
$
%
$
%

Schedule a viewing
No obligation or purchase necessary, cancel at any time
Nearby Homes
Real estate & homes for sale nearby

