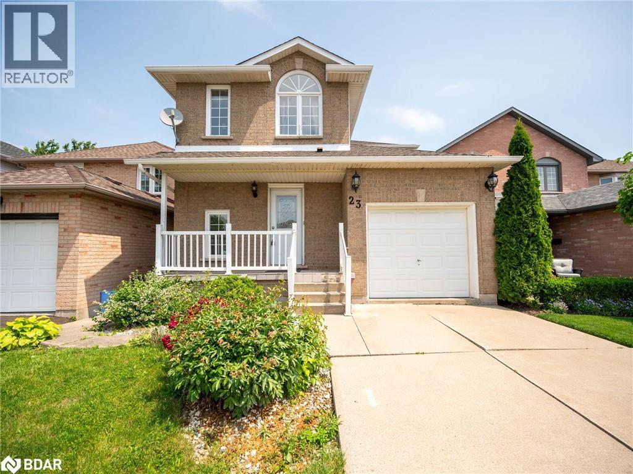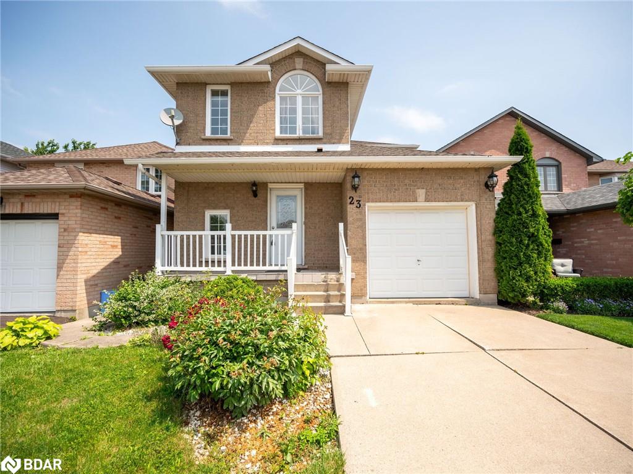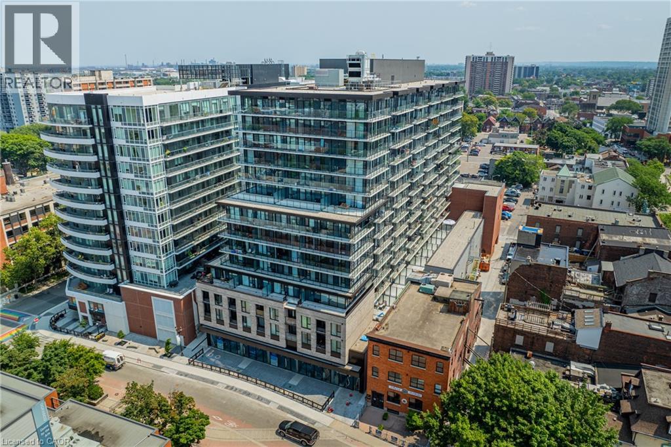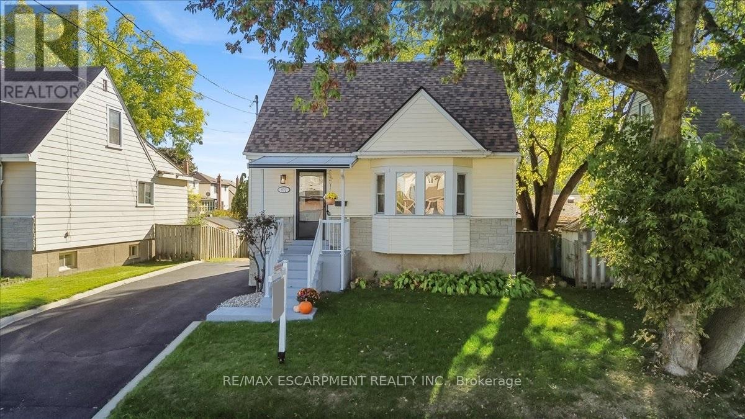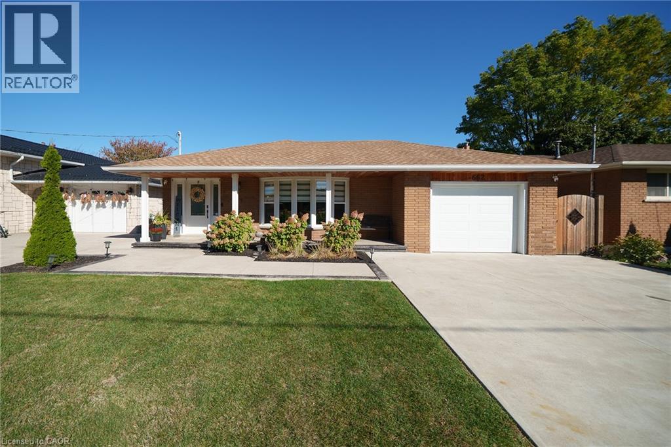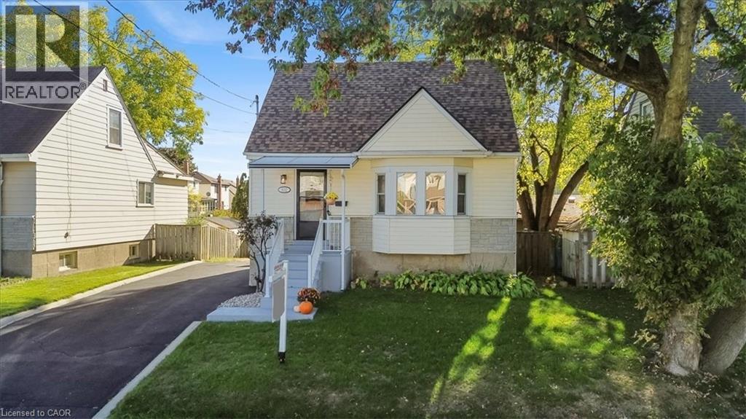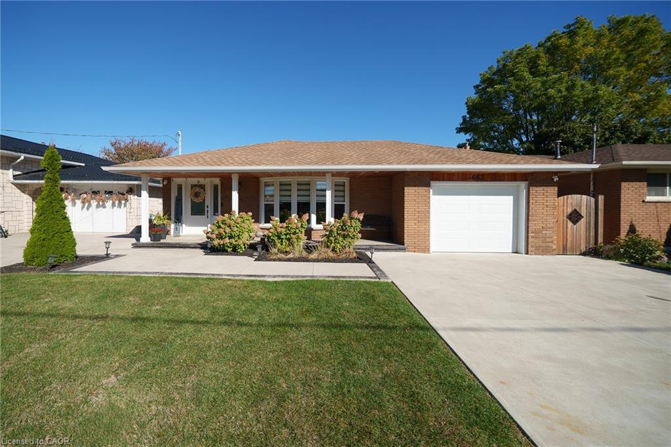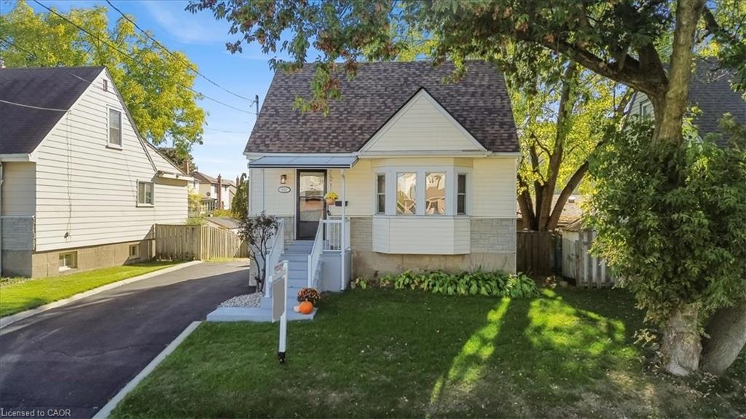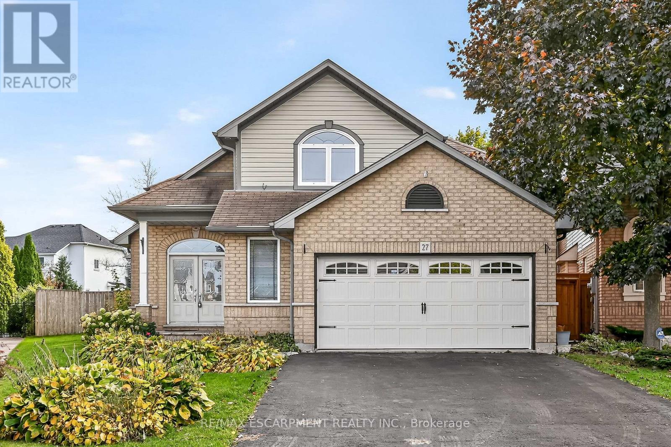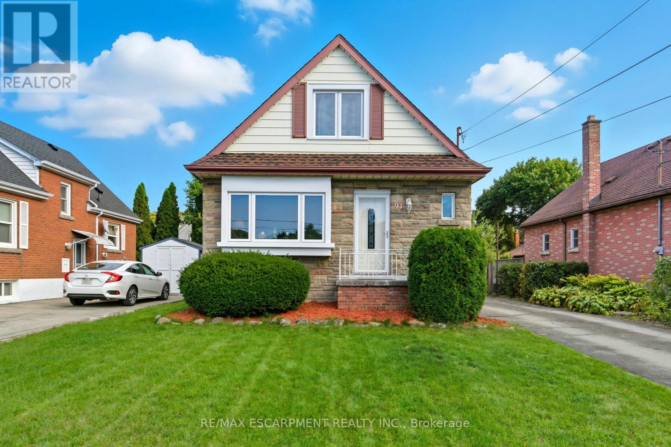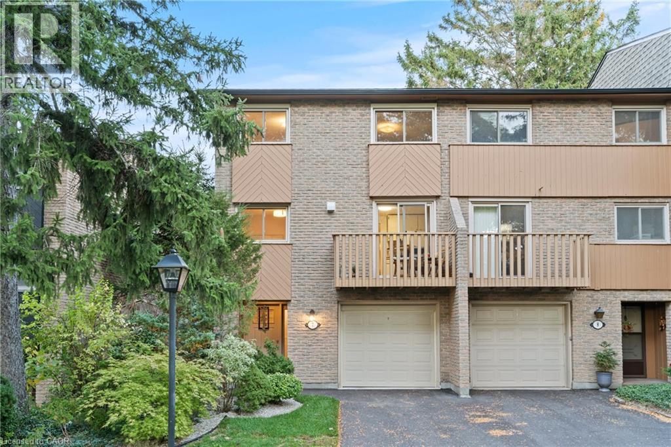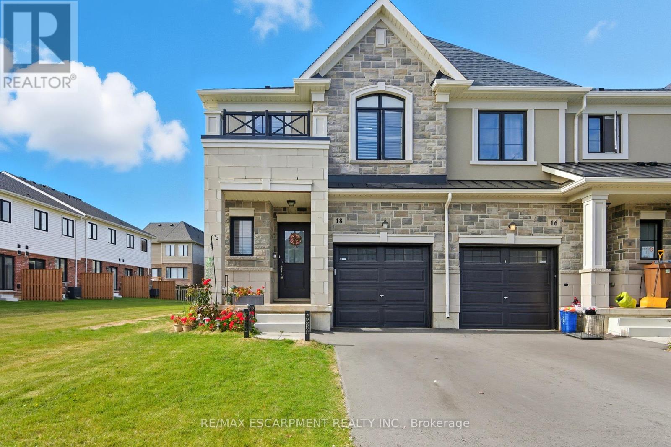
Highlights
Description
- Time on Housefulnew 14 hours
- Property typeSingle family
- Neighbourhood
- Median school Score
- Mortgage payment
Discover modern living in this stunning two-storey end-unit townhome, built in 2023 and loaded with upgrades. Situated on a premium 133' deep lot, this home offers exceptional space and style, starting with an open-concept main level featuring durable vinyl flooring, a beautifully upgraded kitchen with quartz countertops, island, stainless steel appliances and a sleek backsplash. Elegant hardwood stairs lead to the upper level, where you'll find three spacious bedrooms, including a luxurious primary suite complete with an upgraded ensuite, featuring a freestanding tub and glass shower. The fully finished basement extends your living space with a bright rec room, a versatile fourth bedroom or office and a full three-piece bathroom. Ideally located with shopping, restaurants, parks, schools, public transit and highway access all just steps away, this home combines comfort, style and convenience-perfect for families and professionals alike. RSA. (id:63267)
Home overview
- Cooling Central air conditioning
- Heat source Natural gas
- Heat type Forced air
- Sewer/ septic Sanitary sewer
- # total stories 2
- # parking spaces 1
- Has garage (y/n) Yes
- # full baths 3
- # half baths 1
- # total bathrooms 4.0
- # of above grade bedrooms 4
- Subdivision Ryckmans
- Lot size (acres) 0.0
- Listing # X12467721
- Property sub type Single family residence
- Status Active
- Primary bedroom 3m X 5.26m
Level: 2nd - Bathroom 1.55m X 2.31m
Level: 2nd - Bathroom Measurements not available
Level: 2nd - 3rd bedroom 2.59m X 4.04m
Level: 2nd - 2nd bedroom 2.77m X 4.47m
Level: 2nd - Bathroom Measurements not available
Level: Basement - Recreational room / games room 2.77m X 4.67m
Level: Basement - 4th bedroom 2.57m X 3.33m
Level: Basement - Laundry 1.83m X 1.5m
Level: Basement - Dining room 2.74m X 3m
Level: Main - Great room 2.72m X 5.82m
Level: Main - Kitchen 2.74m X 2.79m
Level: Main - Foyer 1.63m X 5.31m
Level: Main - Bathroom Measurements not available
Level: Main
- Listing source url Https://www.realtor.ca/real-estate/29001405/18-mia-drive-hamilton-ryckmans-ryckmans
- Listing type identifier Idx

$-2,160
/ Month

