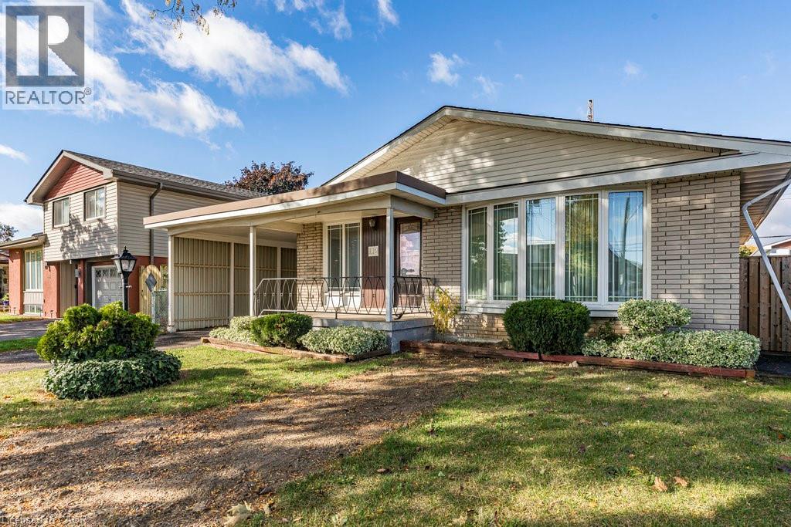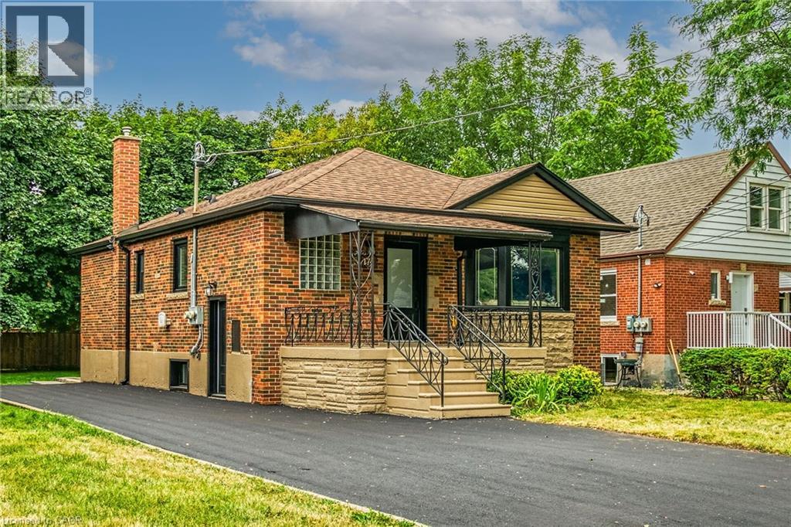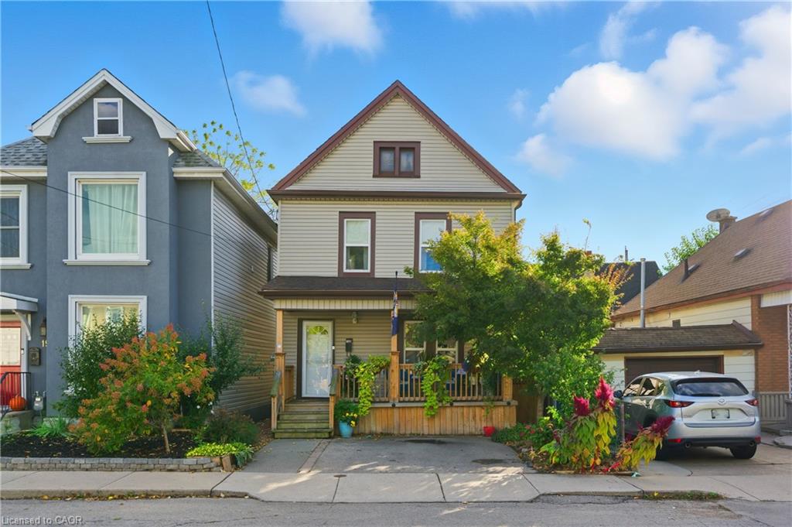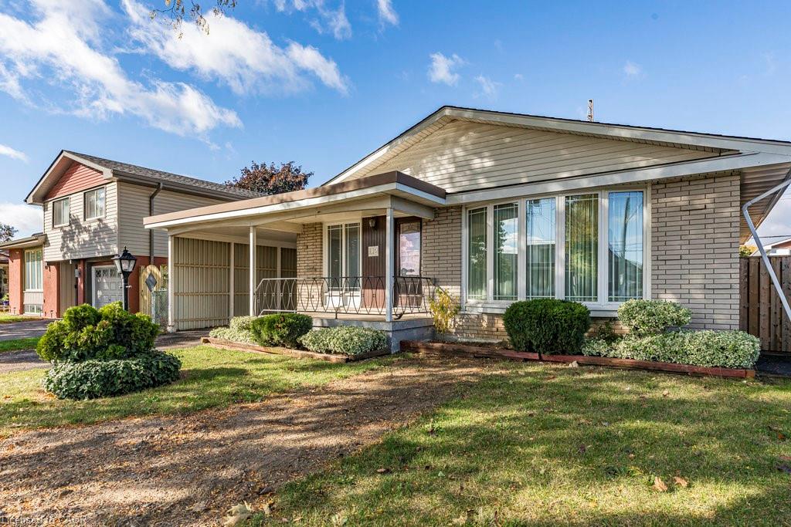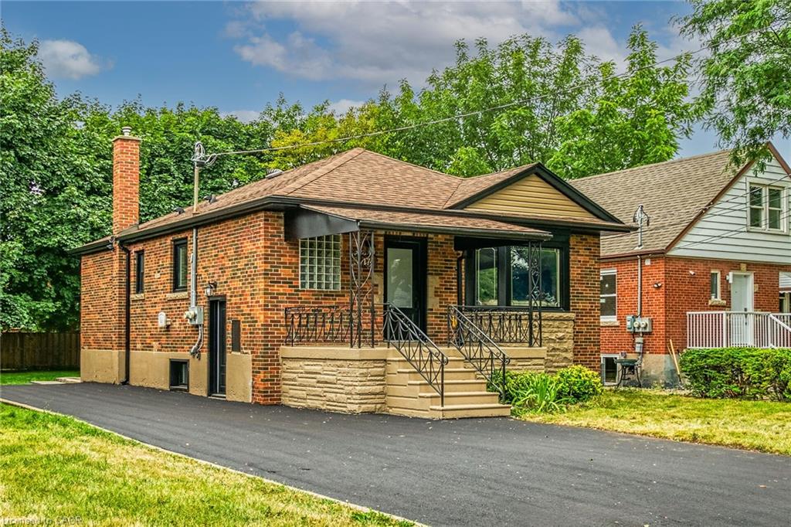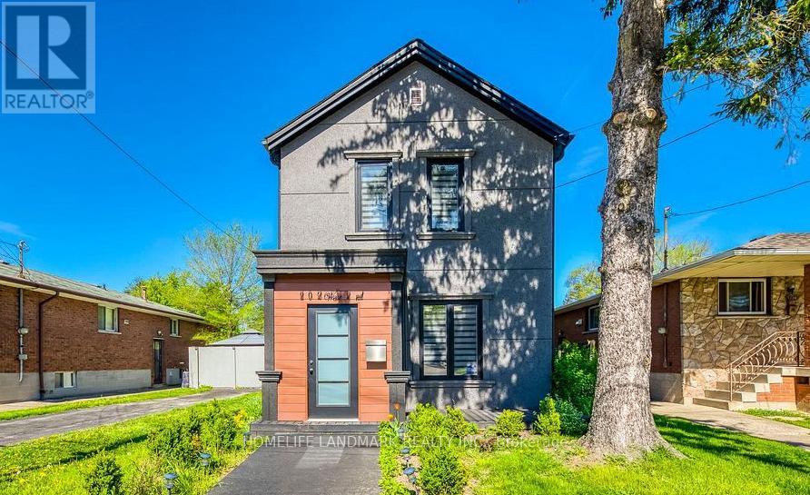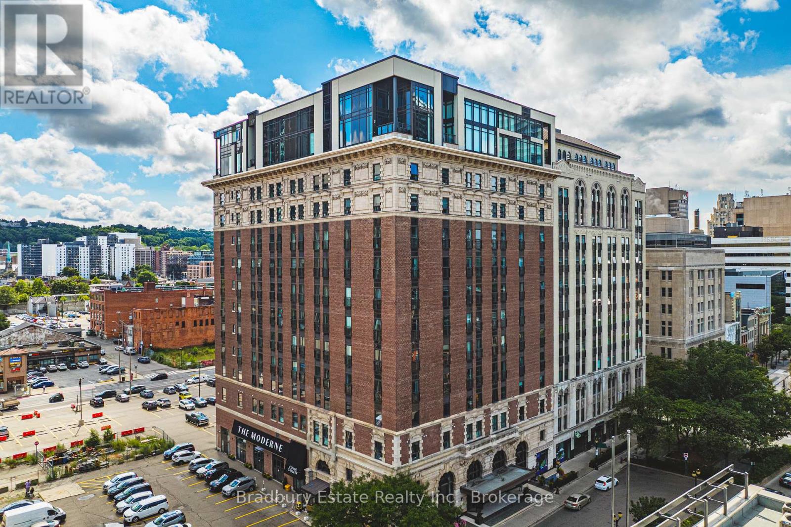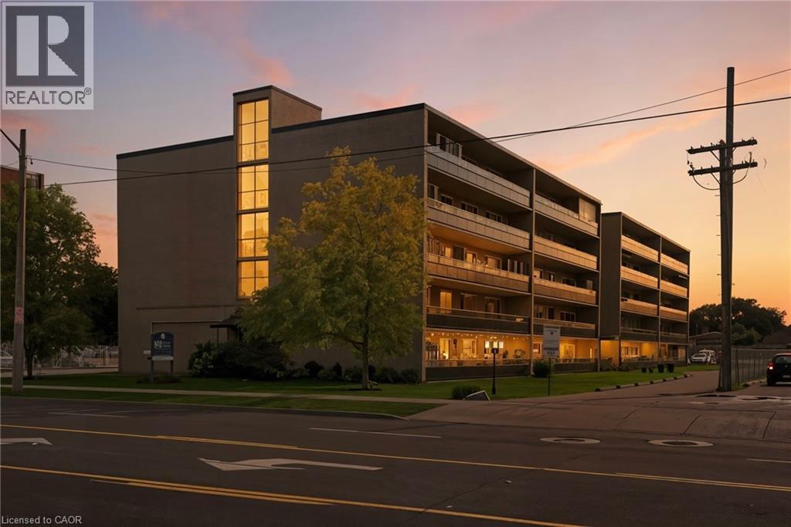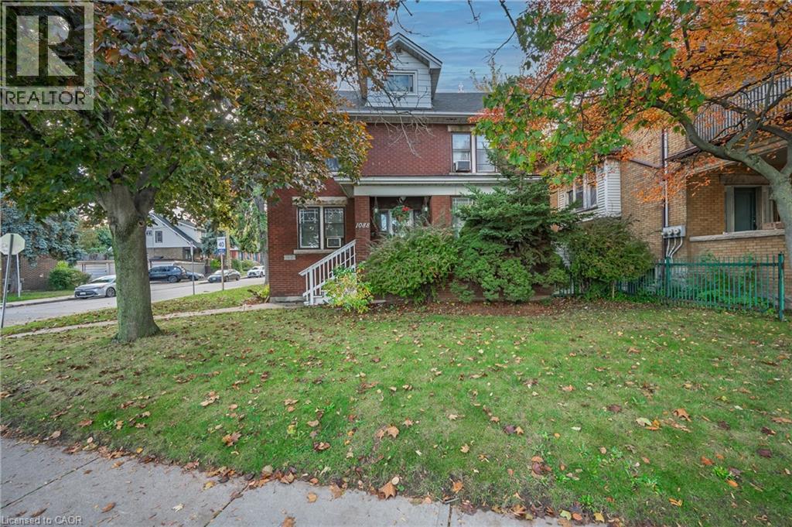- Houseful
- ON
- Hamilton
- Crown Point East
- 18 Park Row N
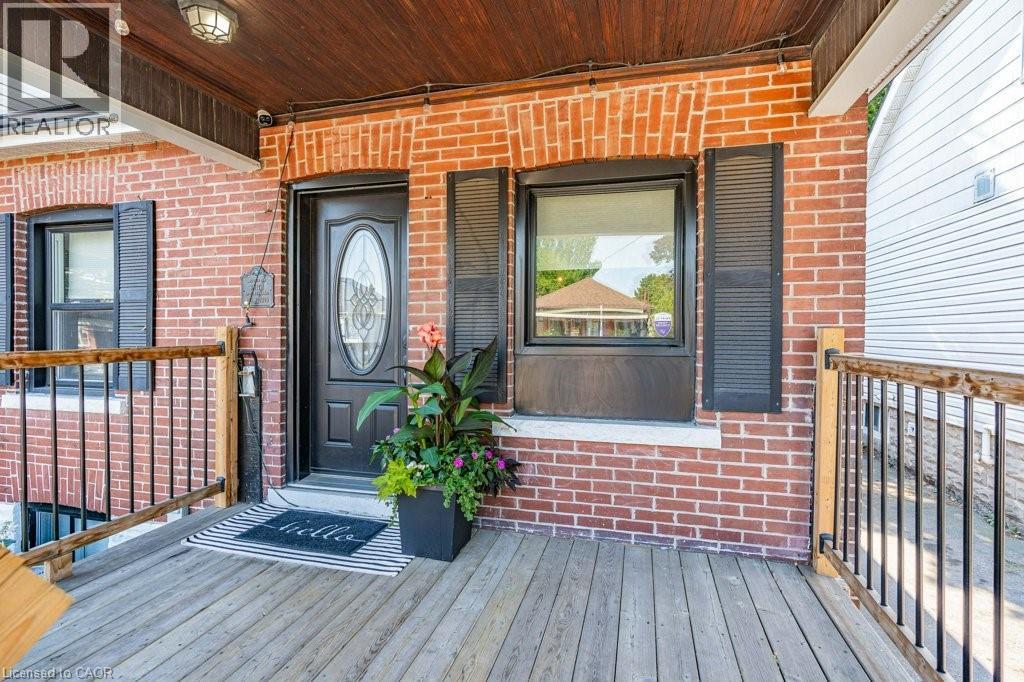
Highlights
Description
- Home value ($/Sqft)$592/Sqft
- Time on Houseful47 days
- Property typeSingle family
- StyleBungalow
- Neighbourhood
- Median school Score
- Year built1926
- Mortgage payment
This Crown Point detached home at 18 Park Row N has it all - updated top to bottom, large backyard, and walking distance to trendy Ottawa St N! The large covered front porch makes for an attractive and welcoming first impression - a great space to enjoy a morning coffee. Entering the home, you'll see its been fully renovated. Featuring an open concept layout, with engineered hardwood and potlights throughout. The kitchen is the heart of the home, and this one is no exception, offering white cabinetry, quartz countertops, a double sink overlooking the porch, and a large family friendly centre island. The living room includes a coat closet and front window to bring in natural light, while the dining room offers enough space for a storage hutch, kids toys, or even desk for a work station. At the back of the home, you'll find two good sized bedrooms, with the primary offering a glass door to the back deck. A renovated 3 piece washroom, with standing shower, completes the main level! Downstairs, the finished basement provides plenty of versatility for your family's needs. The main living space here is currently used as a play room and family room. A small front room offers the perfect area for a home office with a window and door to provide some privacy. Complete with an additional 3 piece washroom, laundry room, and plenty of storage, you'll find this basement suits every need. Going back upstairs, you can utilize the side door to access the backyard. This fully fenced yard has plenty of potential! There's enough space for outdoor dining, a safe area for kids and pets to play, as well as a shed for your storage. Two cars? No problem! The driveway is long enough to accommodate both. Located just a few streets over from trendy Ottawa St N, parks, and schools, as well as providing easy commuting access. There's lots to love here at 18 Park Row N! (id:63267)
Home overview
- Cooling Central air conditioning
- Heat source Natural gas
- Heat type Forced air
- Sewer/ septic Municipal sewage system
- # total stories 1
- # parking spaces 2
- # full baths 2
- # total bathrooms 2.0
- # of above grade bedrooms 2
- Subdivision 201 - crown point
- Lot size (acres) 0.0
- Building size 1005
- Listing # 40766393
- Property sub type Single family residence
- Status Active
- Bathroom (# of pieces - 3) 2.692m X 2.743m
Level: Basement - Laundry 1.549m X 2.743m
Level: Basement - Storage 3.505m X 1.6m
Level: Basement - Utility 3.378m X 2.311m
Level: Basement - Office 2.464m X 2.184m
Level: Basement - Recreational room 5.867m X 3.886m
Level: Basement - Bedroom 2.718m X 4.14m
Level: Main - Primary bedroom 3.708m X 4.14m
Level: Main - Bathroom (# of pieces - 3) 1.549m X 2.794m
Level: Main - Dining room 4.394m X 3.073m
Level: Main - Kitchen 3.226m X 6.172m
Level: Main - Living room 2.921m X 6.248m
Level: Main
- Listing source url Https://www.realtor.ca/real-estate/28815842/18-park-row-n-hamilton
- Listing type identifier Idx

$-1,586
/ Month

