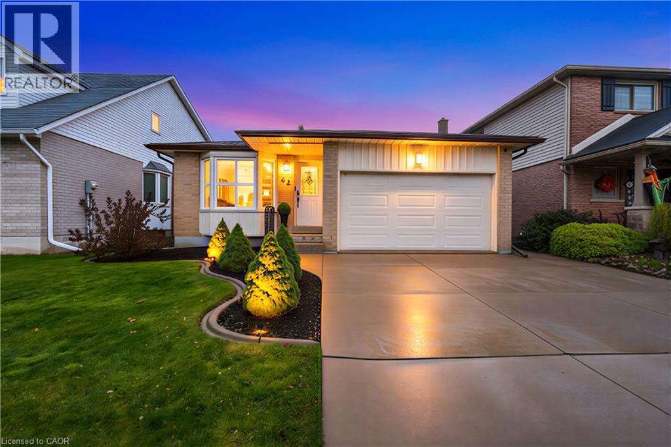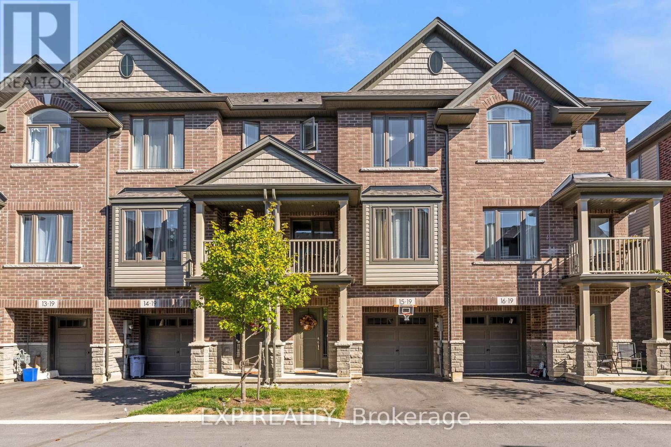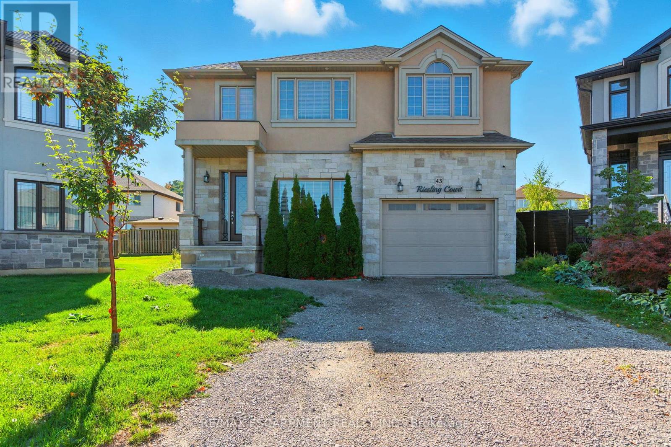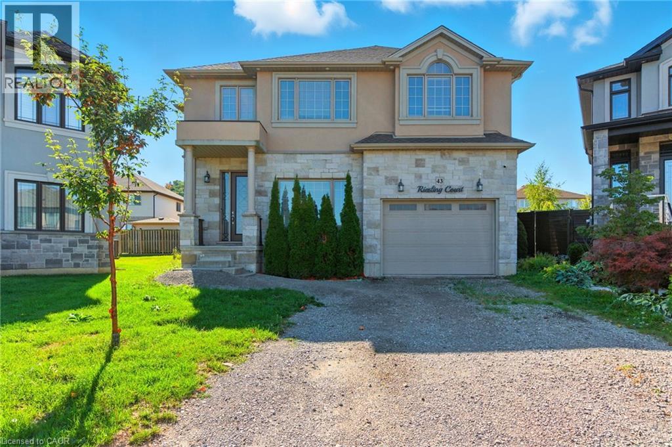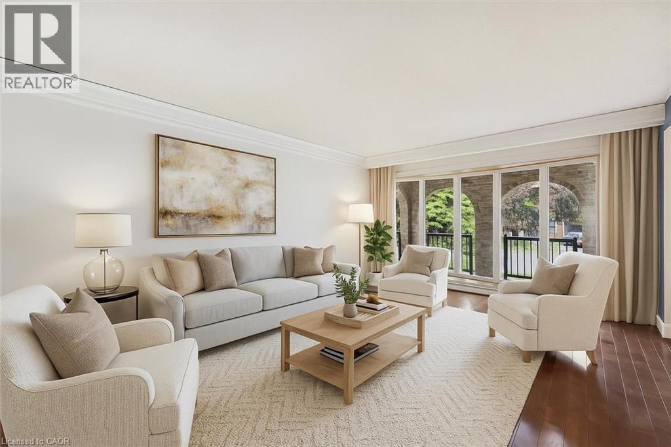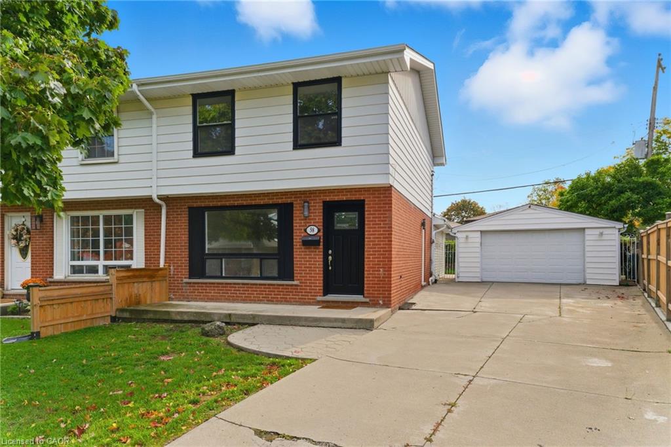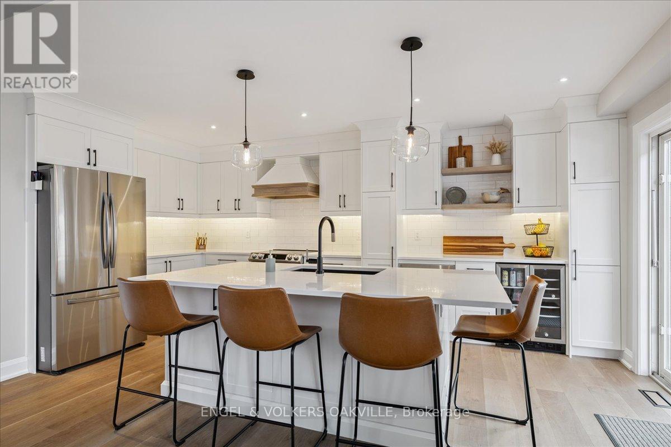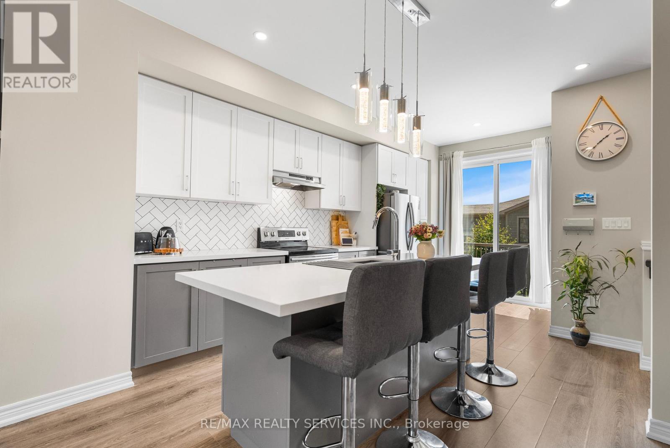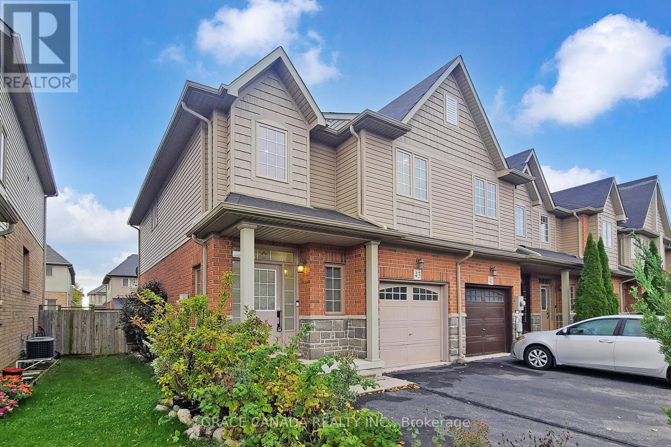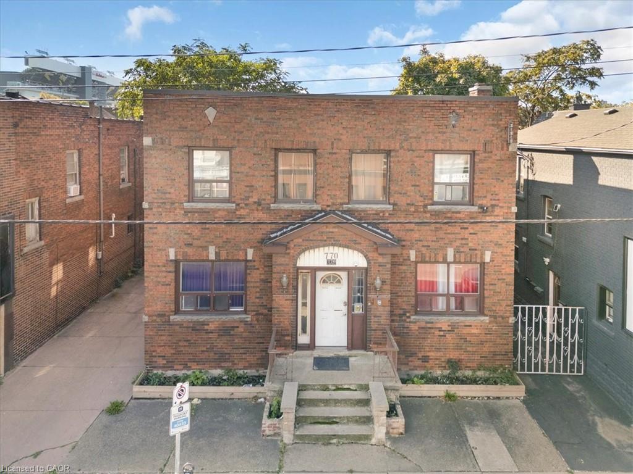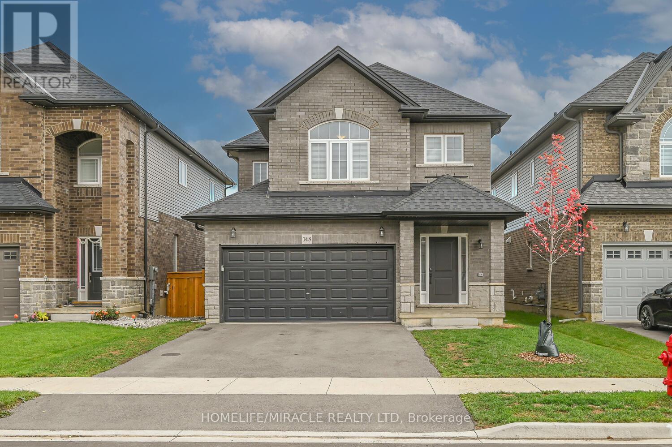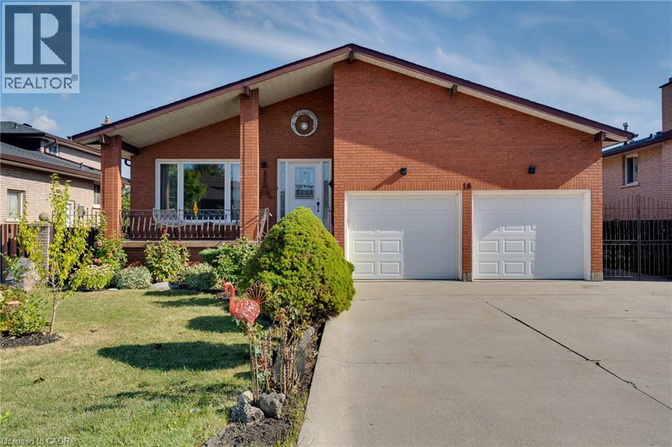
Highlights
Description
- Home value ($/Sqft)$272/Sqft
- Time on Houseful48 days
- Property typeSingle family
- Neighbourhood
- Median school Score
- Year built1984
- Mortgage payment
MULTI-GEN 5-level back split with all the space you'll need for your large, or extended family. The self-contained second unit could be used as a nanny suite or income suite! ENTERTAIN guests in the formal living room/dining room combo, enjoy the warmth of the fireplace, and get together with family and friends for game night in the basement. Spend a night around the cozy wood burning fire - indoors or out! Offering 2 self-contained spaces, separate entrances and a fully fenced yard located in a pleasant court boasting pride of ownership. 4 beds above grade + 2 Dens below grade, 3 full baths, 2 full kitchens, 2 separate laundry rooms, a double car garage with inside entry and side man door, parking for 3 cars in the driveway and ample street parking! Enjoy a multitude of AMENITIES; this property is located adjacent to Father Sean O'Sullivan Memorial Park, with wonderful trails, golf and is close to many other parks and several fitness centres to get or stay active! Explore many restaurants that will tempt your tastebuds; bars, clubs, music, festivals, entertainment to fill your senses! Close to a hospital; nearby schools; services; many specialty shops and convenient big box stores -- and ample businesses to take care of your every whim! HSR, and quick hwy access make it easy to get around town or, out of town! Upgrades include: replaced all interior doors and hardware, replaced all exterior lights and most interior lights, updated all outlets with a usb charger in every room. Replaced fireplace with pro-series wood fireplace insert & upgraded the fireplace sleeve, chimney inspected. Levelled yard and landscaped; added large deck. Replaced kitchen in basement, entire home recently painted. Central vacuum replaced recently (2021-2022). Finish off what this owner has started and make this a grand home of your own! (id:63267)
Home overview
- Cooling Central air conditioning
- Heat source Natural gas
- Heat type Forced air
- Sewer/ septic Municipal sewage system
- # parking spaces 5
- Has garage (y/n) Yes
- # full baths 3
- # total bathrooms 3.0
- # of above grade bedrooms 5
- Has fireplace (y/n) Yes
- Community features Quiet area, community centre, school bus
- Subdivision 283 - gershome
- Lot size (acres) 0.0
- Building size 3626
- Listing # 40767257
- Property sub type Single family residence
- Status Active
- Bedroom 3.531m X 2.743m
Level: 2nd - Bathroom (# of pieces - 4) 2.591m X 2.261m
Level: 2nd - Bedroom 3.962m X 4.343m
Level: 2nd - Bedroom 4.547m X 3.429m
Level: 2nd - Recreational room 7.645m X 5.334m
Level: Basement - Cold room 5.41m X 1.626m
Level: Basement - Bedroom 3.607m X 5.461m
Level: Basement - Games room Measurements not available
Level: Basement - Bathroom (# of pieces - 3) 2.718m X 2.362m
Level: Basement - Laundry 5.639m X 2.743m
Level: Basement - Great room 6.401m X 4.648m
Level: Lower - Bathroom (# of pieces - 3) 2.388m X 2.565m
Level: Lower - Primary bedroom 3.581m X 3.353m
Level: Lower - Eat in kitchen 6.858m X 2.819m
Level: Lower - Foyer 6.502m X 1.88m
Level: Main - Eat in kitchen 7.925m X 3.048m
Level: Main - Living room 4.216m X 3.556m
Level: Main - Dining room 3.556m X 3.404m
Level: Main
- Listing source url Https://www.realtor.ca/real-estate/28835622/18-pavarotti-court-hamilton
- Listing type identifier Idx

$-2,634
/ Month

