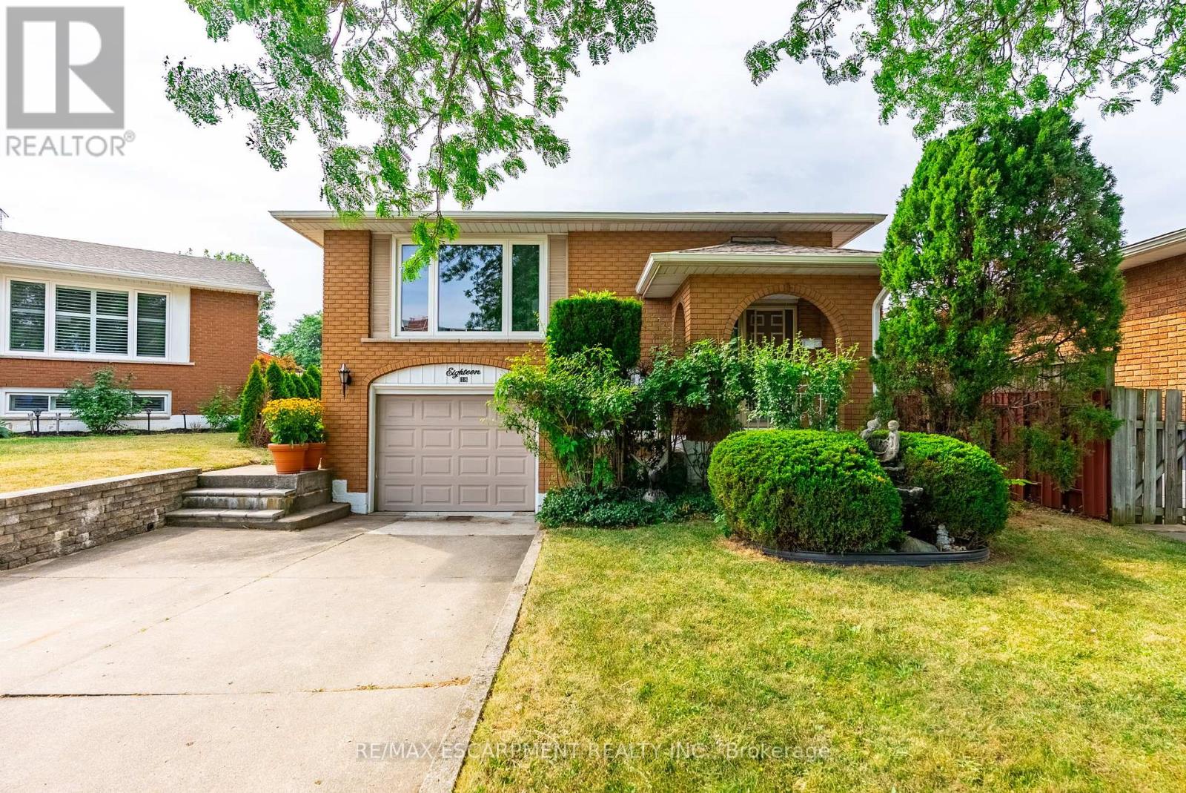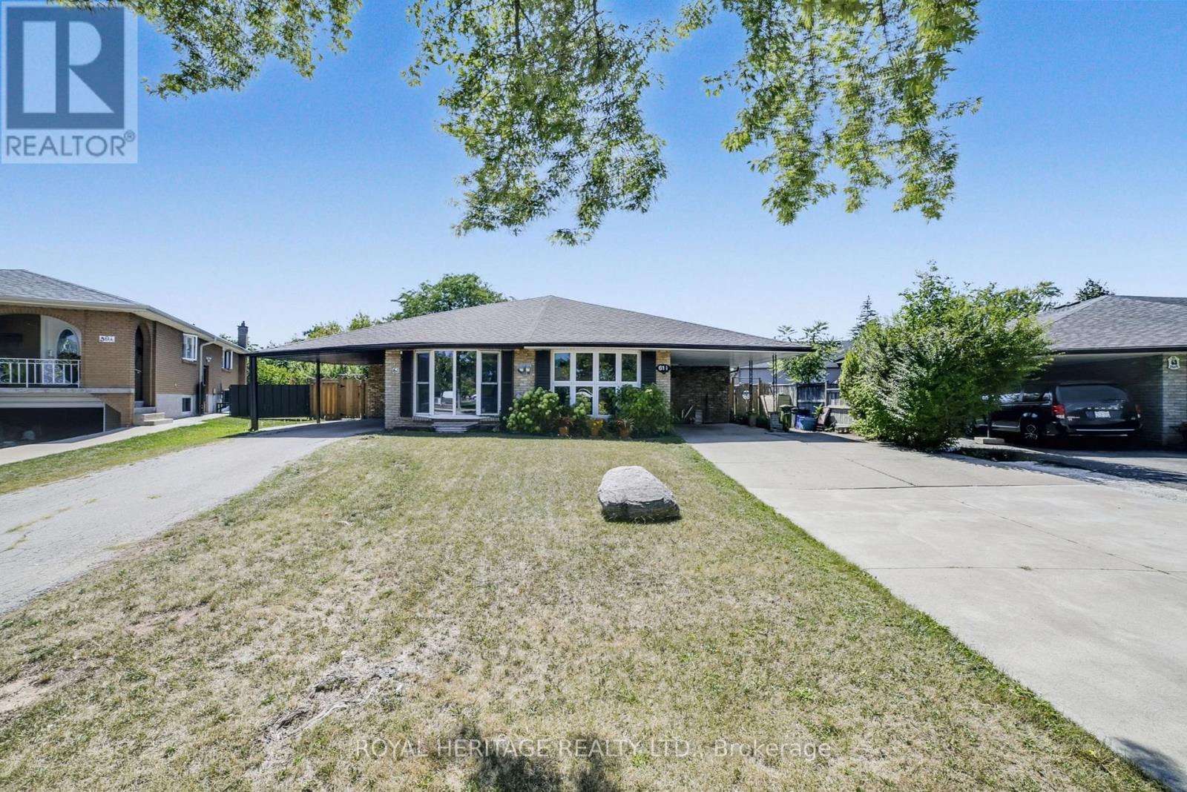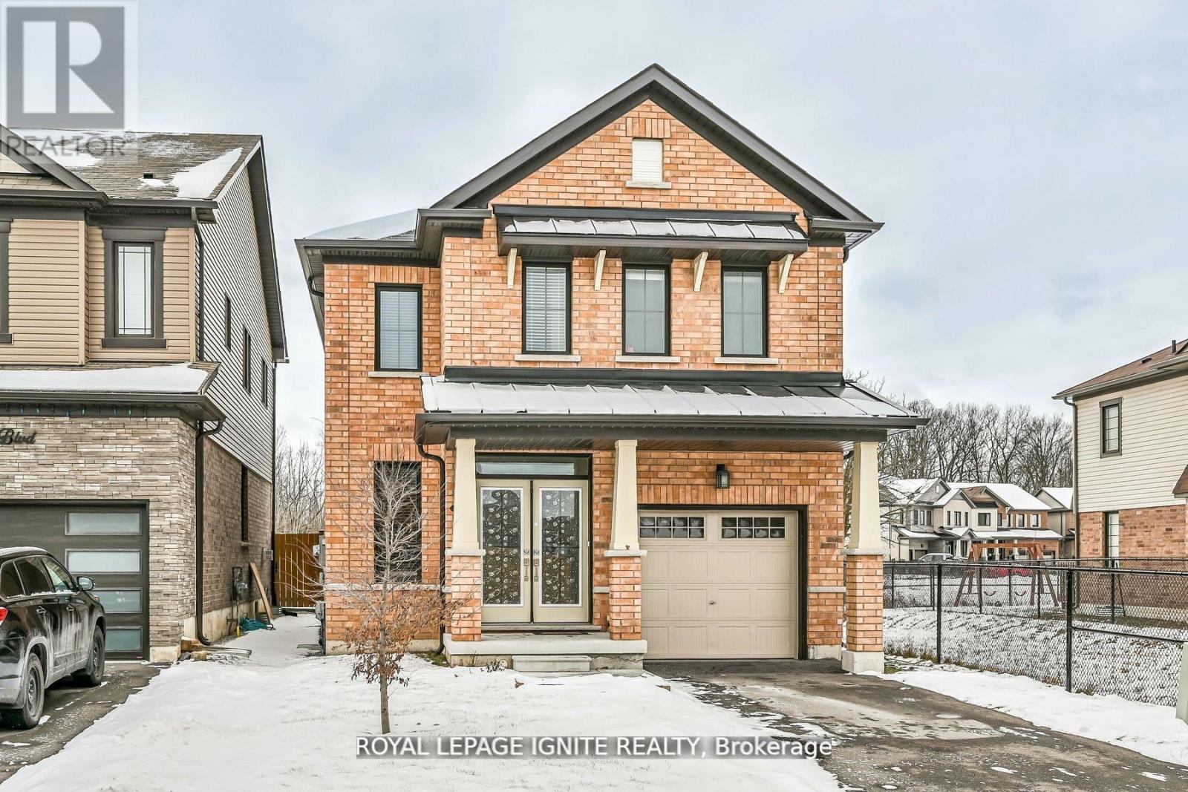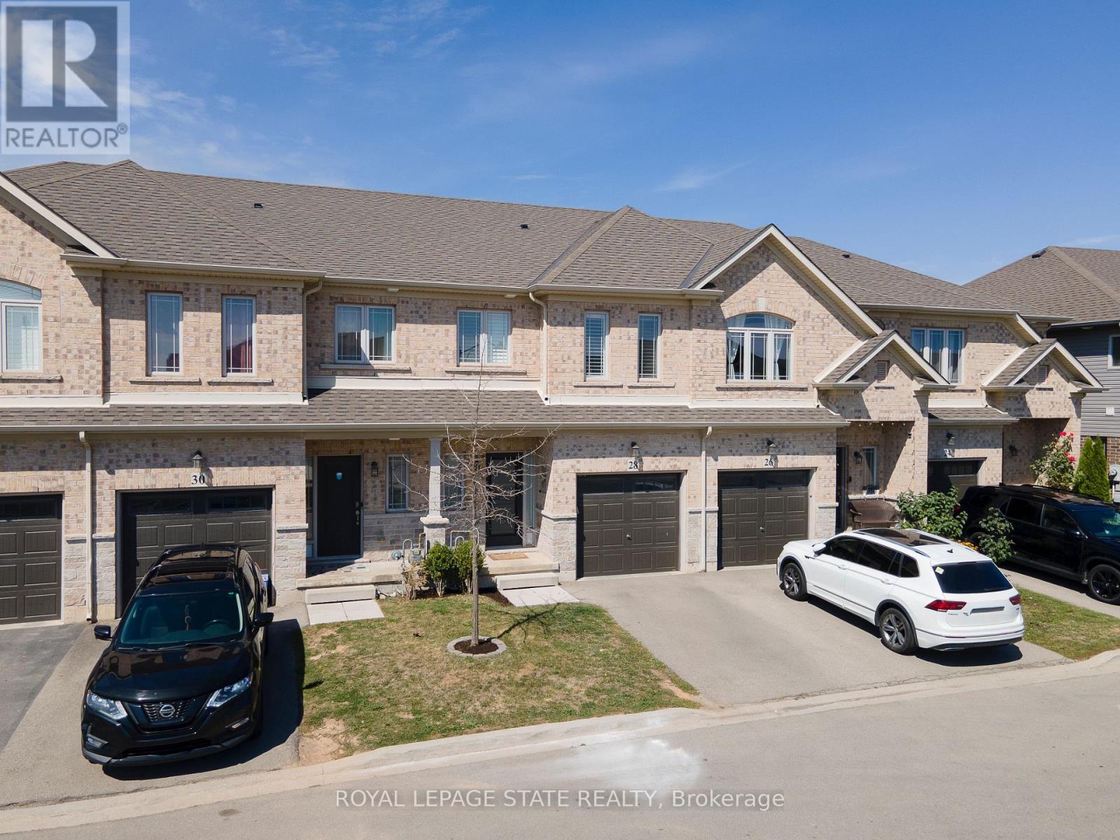
Highlights
Description
- Time on Houseful18 days
- Property typeSingle family
- StyleRaised bungalow
- Neighbourhood
- Median school Score
- Mortgage payment
First time on the market in three generations, this all-brick raised bungalow sits tucked away on a quiet, family-friendly court in East Hamilton and has been lovingly maintained inside and out. The upper-level features hardwood floors, bright and open living and dining rooms, an eat-in kitchen, three large bedrooms and a full bathroom. Downstairs, youll find a fourth bedroom, another full bath, a cozy family room with a gas fireplace and a separate side entry making it easy to imagine multi-family living with an in-law suite, space for kids, or even a duplex conversion (R1 zoning, buyer to do due diligence on possible uses). Step outside to your unique backyard retreat with a grapevine-covered patio thats been growing for decades perfect for quiet mornings or summer evenings. Updates over the years include the electrical panel, shingles, eavestroughs, and windows. Close to parks, trails, golf, waterfalls, highways, transit, and schools, this home offers both a welcoming place for a family to settle and a smart investment opportunity. RSA. (id:63267)
Home overview
- Cooling Central air conditioning
- Heat source Natural gas
- Heat type Forced air
- Sewer/ septic Sanitary sewer
- # total stories 1
- # parking spaces 3
- Has garage (y/n) Yes
- # full baths 2
- # total bathrooms 2.0
- # of above grade bedrooms 4
- Has fireplace (y/n) Yes
- Community features Community centre
- Subdivision Red hill
- Lot size (acres) 0.0
- Listing # X12338049
- Property sub type Single family residence
- Status Active
- Bedroom 2.31m X 4.11m
Level: Basement - Kitchen 3.71m X 3.51m
Level: Basement - Recreational room / games room 6.6m X 3.4m
Level: Basement - Bedroom 3.18m X 2.67m
Level: Main - Kitchen 4.24m X 3.02m
Level: Main - Bedroom 3.18m X 2.92m
Level: Main - Foyer 2.08m X 1.17m
Level: Main - Primary bedroom 3.96m X 3.81m
Level: Main - Living room 3.28m X 5.87m
Level: Main - Dining room 3.02m X 3.61m
Level: Main
- Listing source url Https://www.realtor.ca/real-estate/28719077/18-renner-court-hamilton-red-hill-red-hill
- Listing type identifier Idx

$-1,960
/ Month












