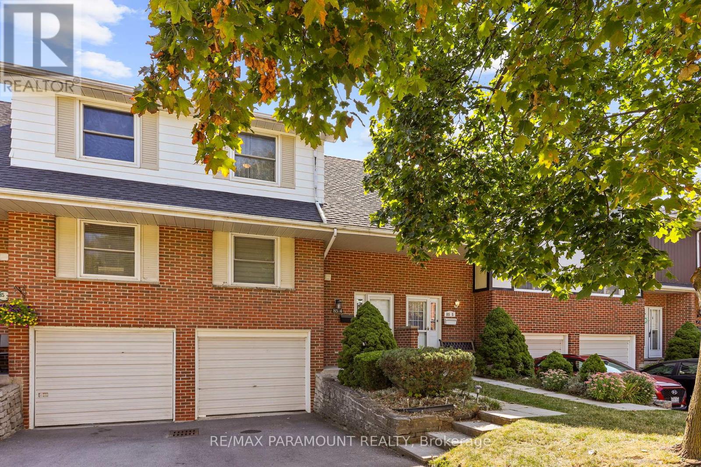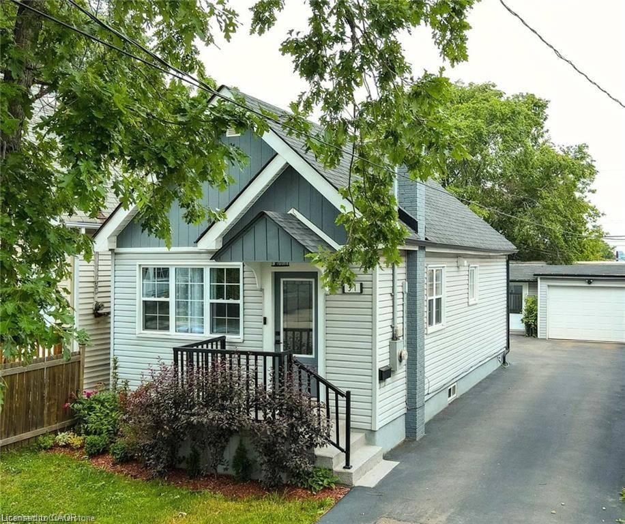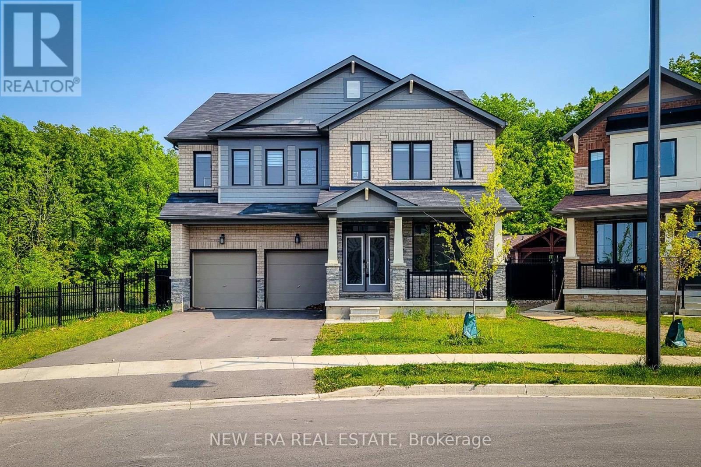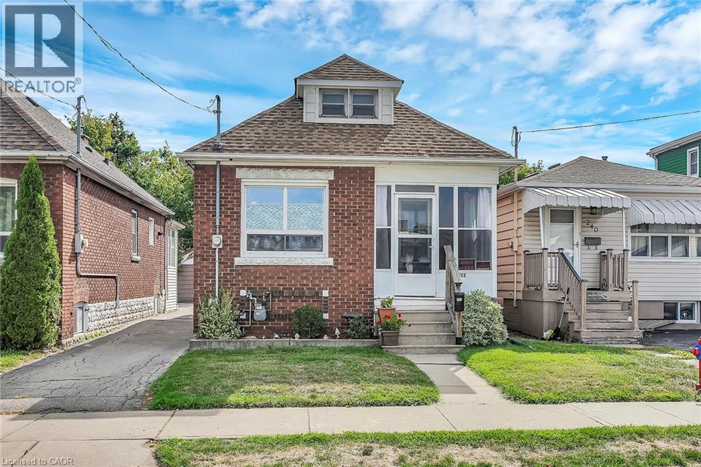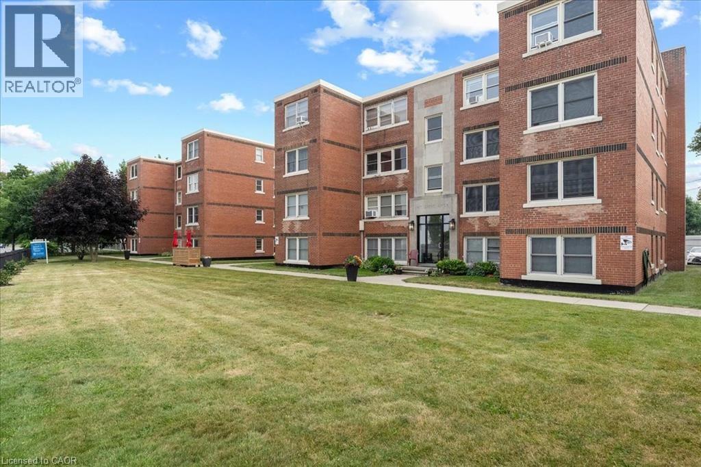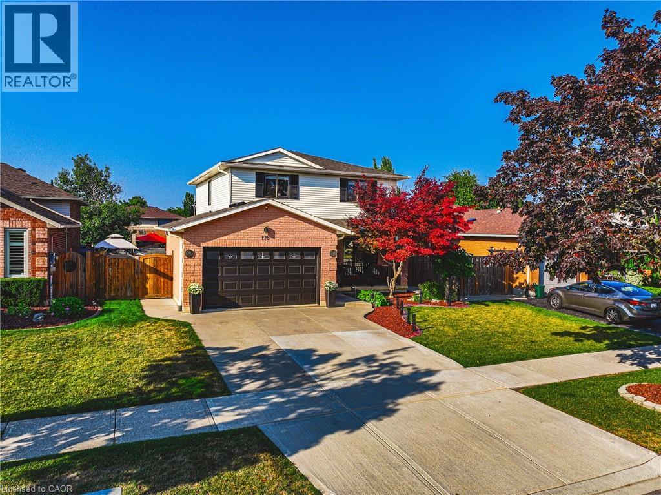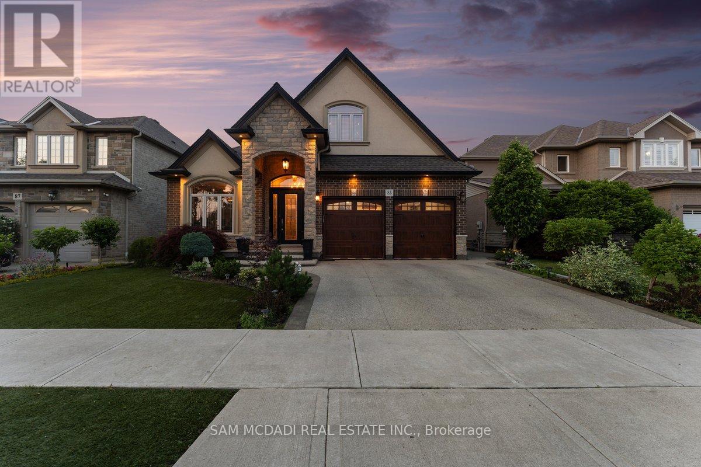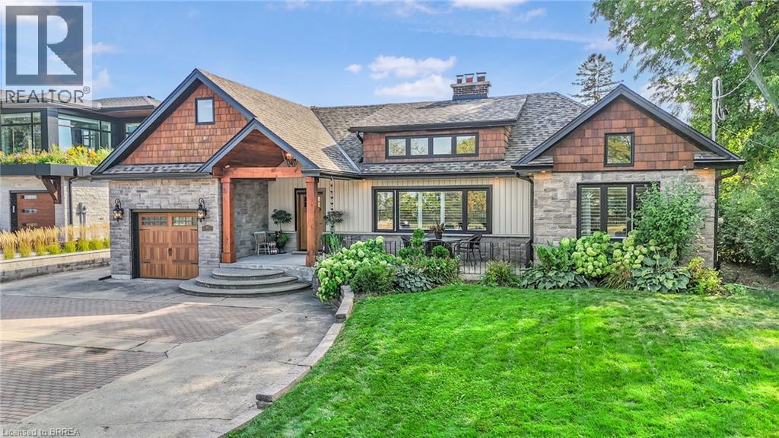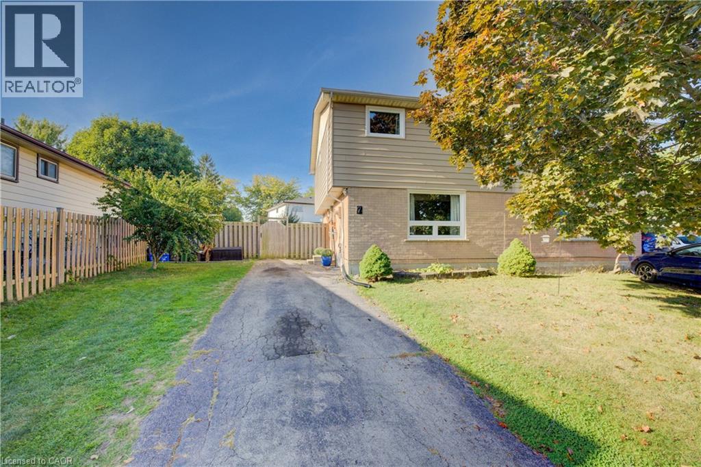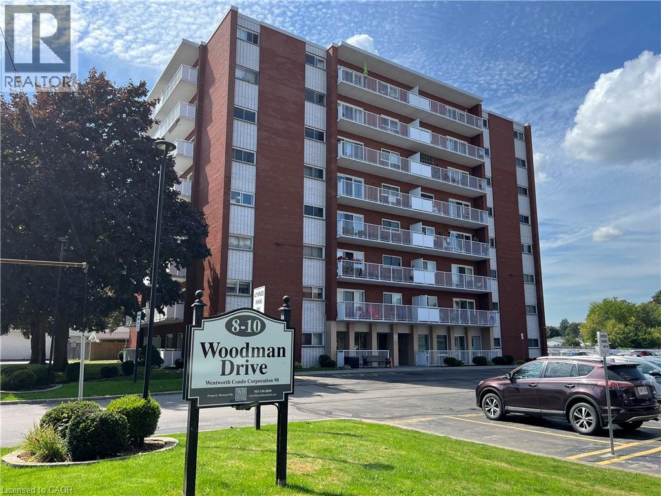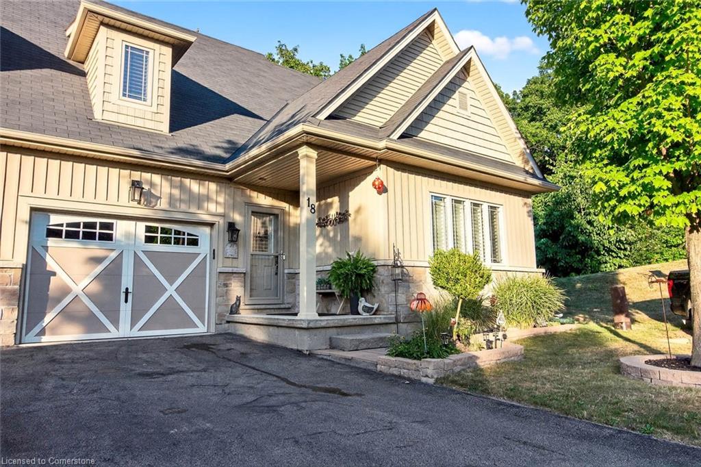
Highlights
Description
- Home value ($/Sqft)$544/Sqft
- Time on Houseful48 days
- Property typeResidential
- StyleBungaloft
- Neighbourhood
- Median school Score
- Lot size6,327 Sqft
- Year built2016
- Garage spaces1
- Mortgage payment
Breathtakingly Beautiful! This modern bungaloft, crafted by Losani Homes in the serene Greenhill Glen community, offers 1,599 sq. ft. (MPAC) of exceptional living space. The bright, open-concept layout boasts 9-foot ceilings, hardwood floors, upgraded tiles, quartz countertops, undermount sink, tile backsplash, and a breakfast bar. Soaring vaulted ceilings create a grand ambiance, complemented by convenient inside access to the garage. The main floor primary bedroom features a 3-piece ensuite and walk-in closet, while the upper-level loft overlooks the main living area, accompanied by an additional bedroom and a 4-piece bathroom. The stunning lower level includes a recreation room, games room with walk-out to a your own backyard oasis, plus a lower level bedroom with a 3-piece ensuite. Situated on a premium walk-out lot, the property showcases a multi-level deck with views of mature trees and lush greenery. Just minutes from shops, parks, schools, Red Hill Valley, and the QEW, this home is a must-see masterpiece!
Home overview
- Cooling Central air
- Heat type Forced air, natural gas
- Pets allowed (y/n) No
- Sewer/ septic Sewer (municipal)
- Construction materials Brick veneer, vinyl siding
- Roof Asphalt shing
- # garage spaces 1
- # parking spaces 2
- Has garage (y/n) Yes
- Parking desc Attached garage, garage door opener
- # full baths 3
- # half baths 1
- # total bathrooms 4.0
- # of above grade bedrooms 3
- # of below grade bedrooms 1
- # of rooms 13
- Appliances Built-in microwave, dishwasher, dryer, refrigerator, stove, washer
- Has fireplace (y/n) Yes
- Interior features Central vacuum, auto garage door remote(s)
- County Hamilton
- Area 28 - hamilton east
- Water source Municipal
- Zoning description D/s-1620
- Lot desc Urban, cul-de-sac, park, public transit, schools
- Lot dimensions 18.97 x
- Approx lot size (range) 0 - 0.5
- Lot size (acres) 6327.56
- Basement information Walk-out access, full, finished
- Building size 1599
- Mls® # 40755908
- Property sub type Single family residence
- Status Active
- Tax year 2024
- Bedroom Second
Level: 2nd - Loft Second
Level: 2nd - Bathroom Second
Level: 2nd - Recreational room Basement
Level: Basement - Bathroom Basement
Level: Basement - Games room Basement
Level: Basement - Bedroom Basement
Level: Basement - Dining room Combined w/ Living Room
Level: Main - Primary bedroom Main
Level: Main - Living room Combined w/ Dining Room
Level: Main - Bathroom Main
Level: Main - Kitchen Breakfast Bar & Stainless Steel Appliances
Level: Main - Bathroom Main
Level: Main
- Listing type identifier Idx

$-2,320
/ Month

