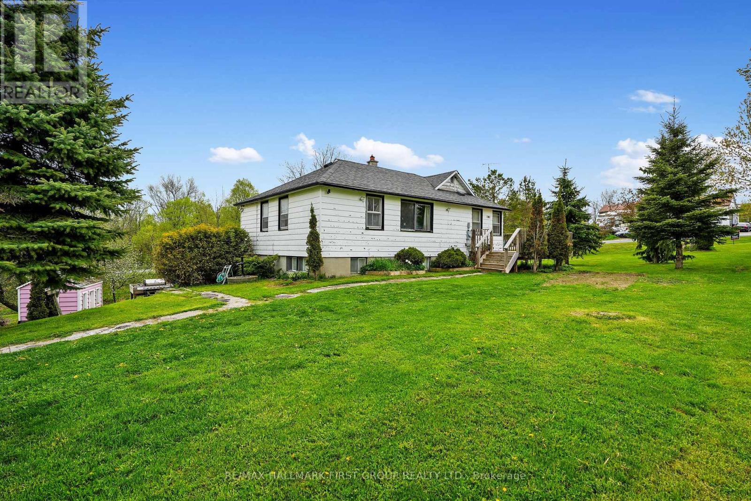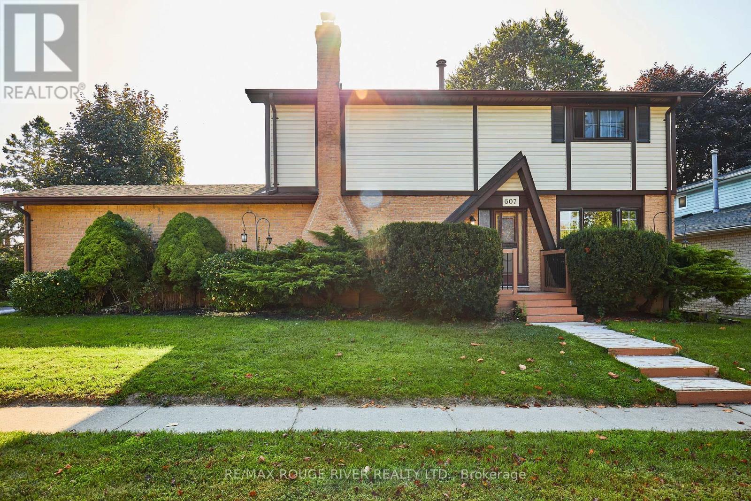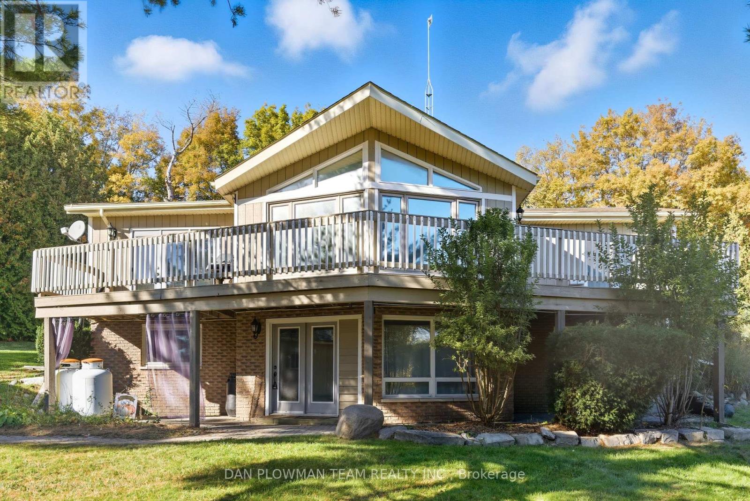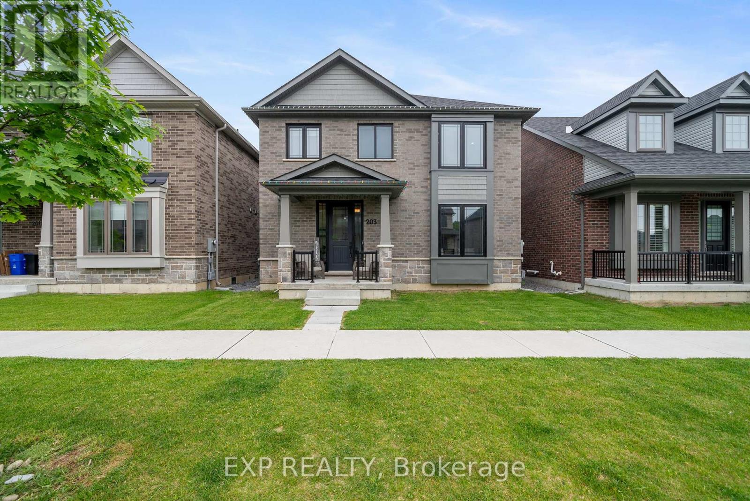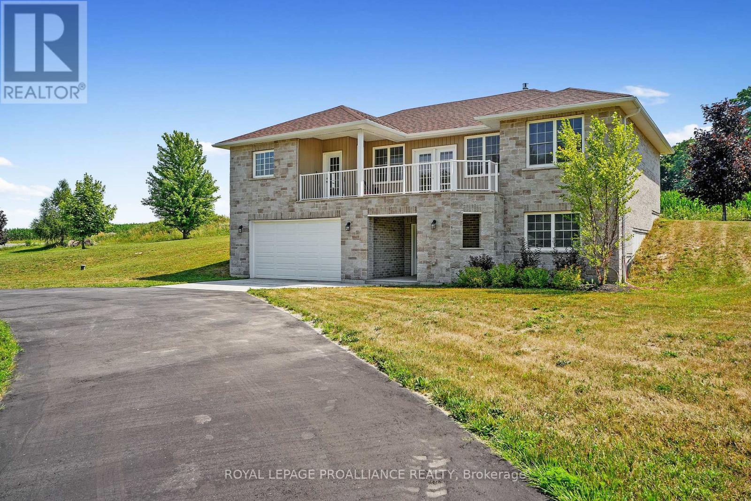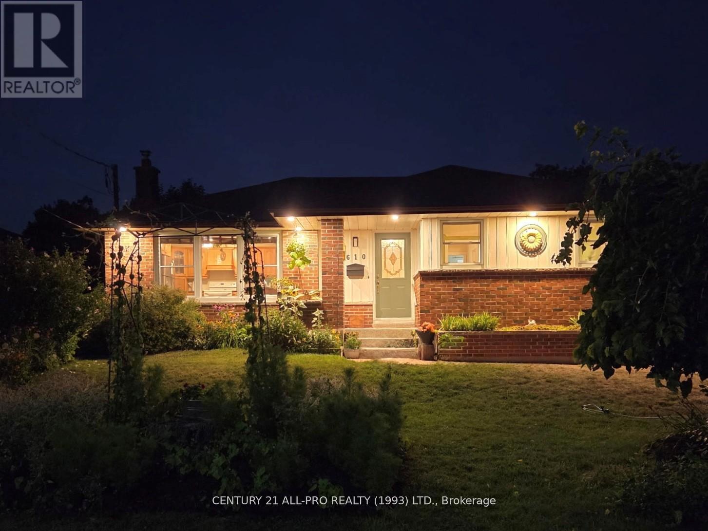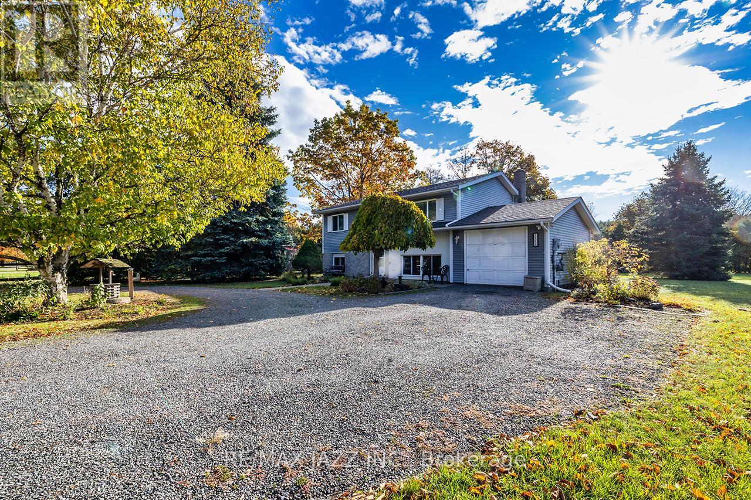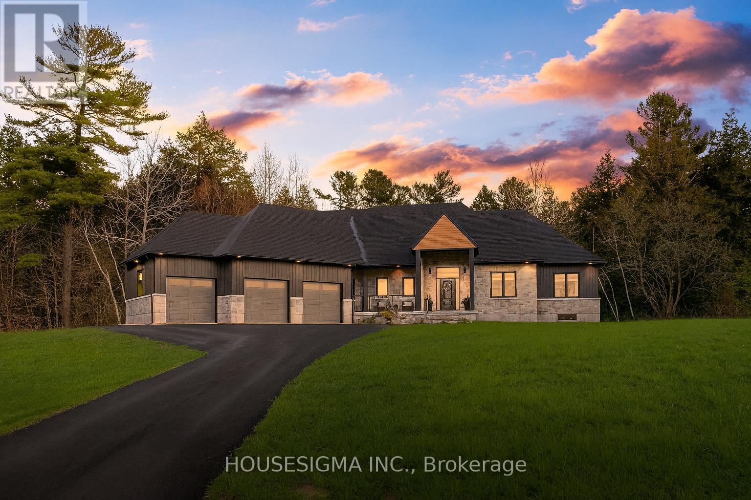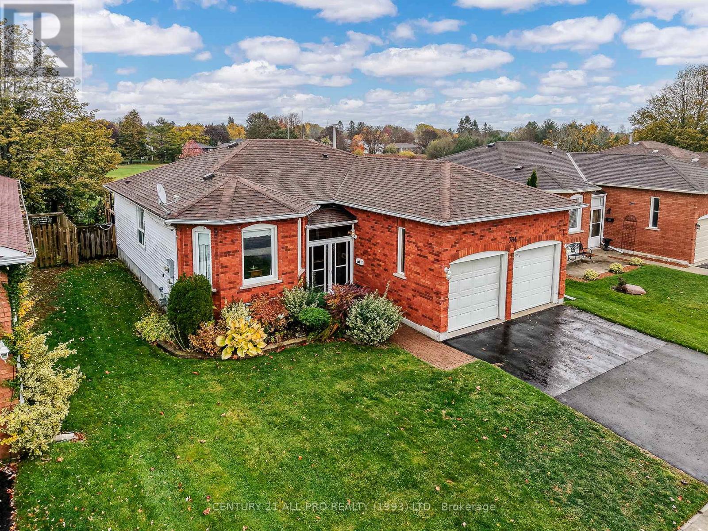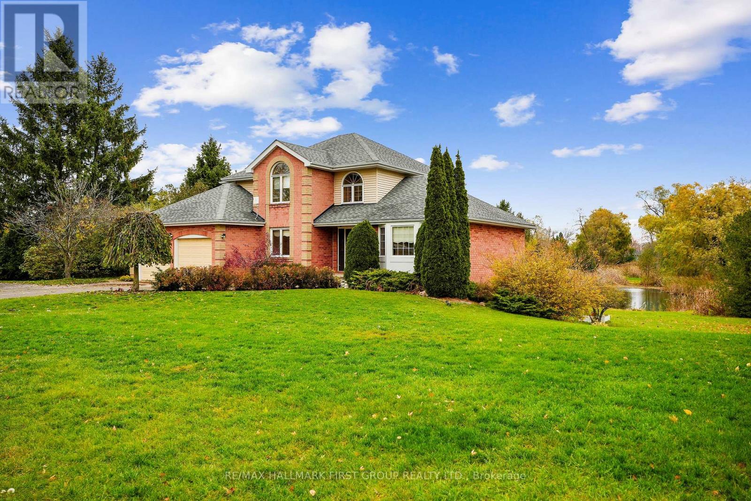
Highlights
Description
- Time on Housefulnew 2 hours
- Property typeSingle family
- Median school Score
- Mortgage payment
Set on over 2 acres in Cobourg's desirable Skye Valley community, this spacious family home offers room to grow, inside and out. With generous square footage, a flexible layout, and in-law potential on the lower level, it's an excellent opportunity for those looking to update and make a home their own. The main level features a bright living room with a bay window, a formal dining area ideal for family gatherings, and a large eat-in kitchen with abundant workspace, open shelving, and a breakfast area overlooking the private pond. A deck walkout extends the living space outdoors, perfect for taking in the peaceful setting. The family room with fireplace, main-floor office, guest bath, and laundry room with garage access complete this level. Upstairs, the primary suite offers a bayed sitting area and ensuite with both tub and shower enclosure, along with two additional bedrooms and a full bath. The lower level adds exceptional versatility, featuring a large recreation room with a fireplace, a den or office, bedroom, and ample storage or workshop space, along with walkouts to the yard, a great setup for extended family or guests. Outdoors, the property offers plenty of room to explore or garden with a tree-lined perimeter, private pond, and multiple outdoor seating areas. This property presents a rare combination of size, setting, and potential in an ideal location, just minutes from town amenities and with easy 401 access. An ideal choice for buyers seeking space, privacy, and a project with long-term upside. (id:63267)
Home overview
- Cooling Central air conditioning
- Heat source Electric
- Heat type Forced air
- Sewer/ septic Septic system
- # total stories 2
- # parking spaces 10
- Has garage (y/n) Yes
- # full baths 2
- # half baths 1
- # total bathrooms 3.0
- # of above grade bedrooms 4
- Has fireplace (y/n) Yes
- Community features School bus
- Subdivision Cobourg
- Lot desc Landscaped
- Lot size (acres) 0.0
- Listing # X12508032
- Property sub type Single family residence
- Status Active
- Other 5.37m X 1.96m
Level: Basement - Utility 3.56m X 1.48m
Level: Basement - Other 2.73m X 3.25m
Level: Basement - Recreational room / games room 9.64m X 6.27m
Level: Basement - 4th bedroom 3.5m X 3.43m
Level: Basement - Other 2.42m X 1.08m
Level: Basement - Sitting room 4.59m X 3.9m
Level: Basement - Dining room 4.59m X 3.07m
Level: Main - Kitchen 5.87m X 4.22m
Level: Main - Laundry 2.57m X 1.48m
Level: Main - Living room 4.59m X 4.38m
Level: Main - Eating area 2.6m X 2.65m
Level: Main - Family room 3.17m X 4.22m
Level: Main - Office 2.88m X 3.74m
Level: Main - Bathroom 1.47m X 1.48m
Level: Main - 2nd bedroom 3.16m X 4.22m
Level: Upper - 3rd bedroom 2.88m X 3.12m
Level: Upper - Primary bedroom 5.77m X 5.62m
Level: Upper - Bathroom 1.44m X 3.66m
Level: Upper - Bathroom 2.97m X 3.66m
Level: Upper
- Listing source url Https://www.realtor.ca/real-estate/29065736/18-skye-valley-drive-cobourg-cobourg
- Listing type identifier Idx

$-2,733
/ Month

