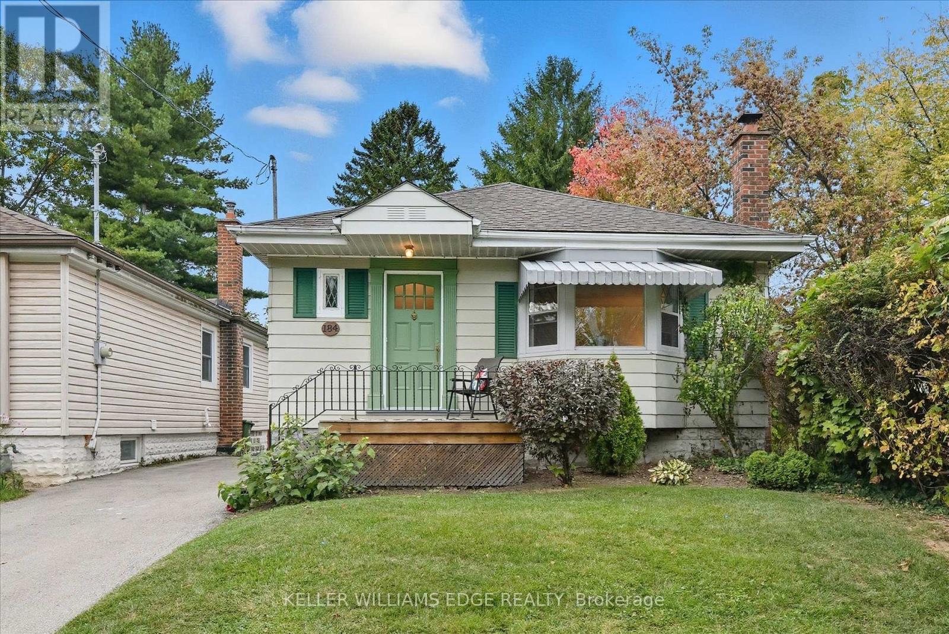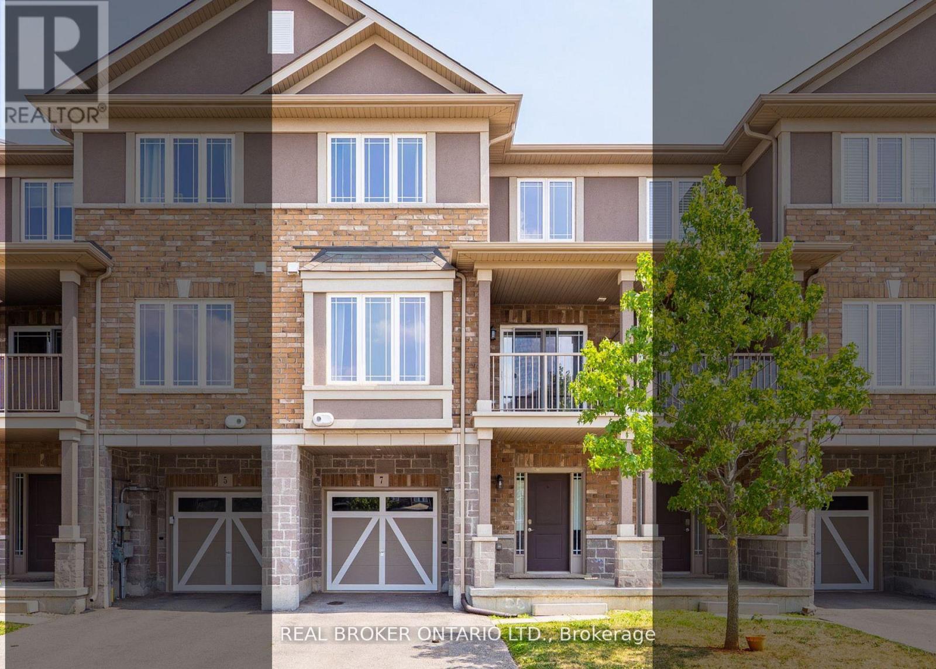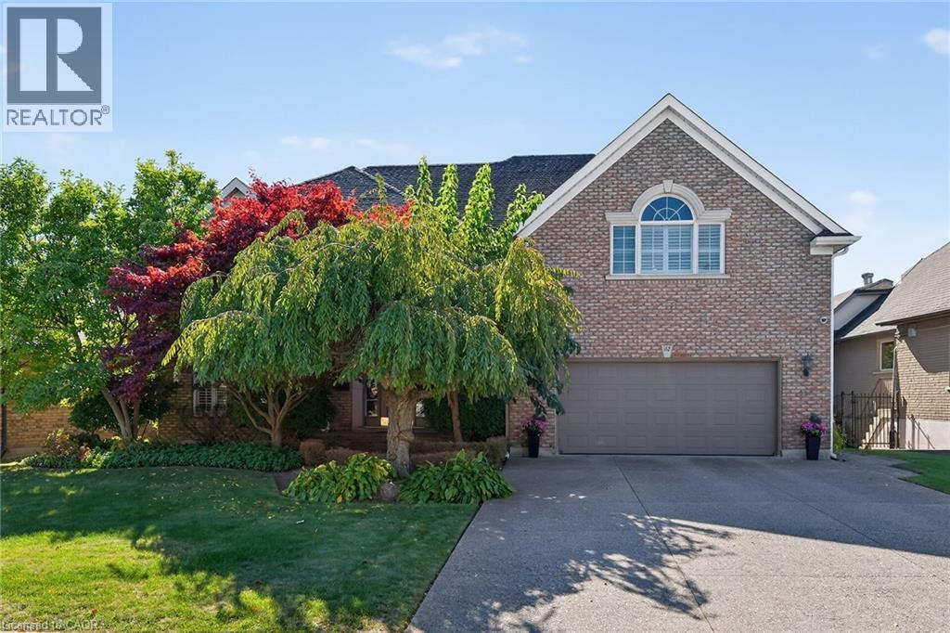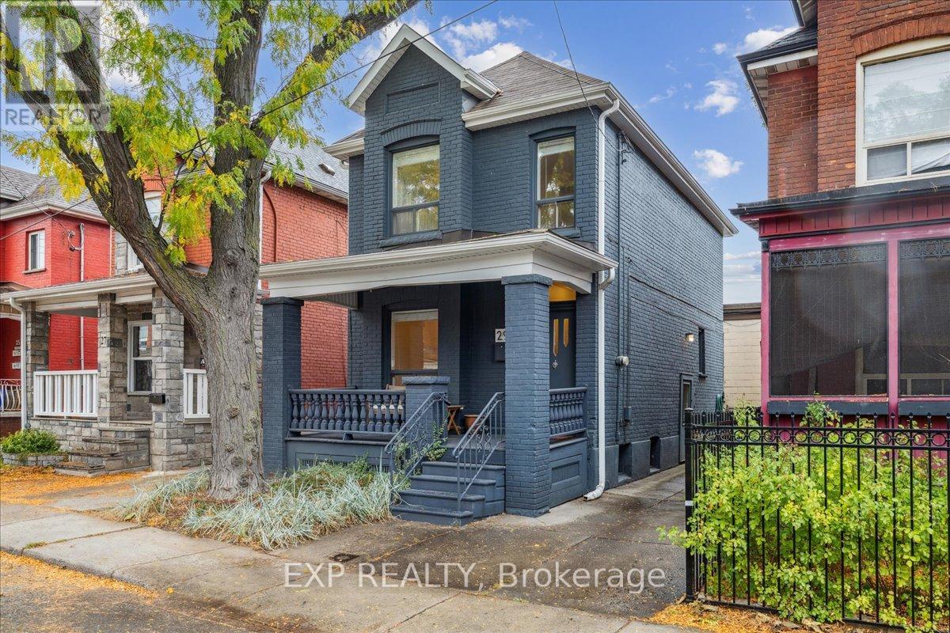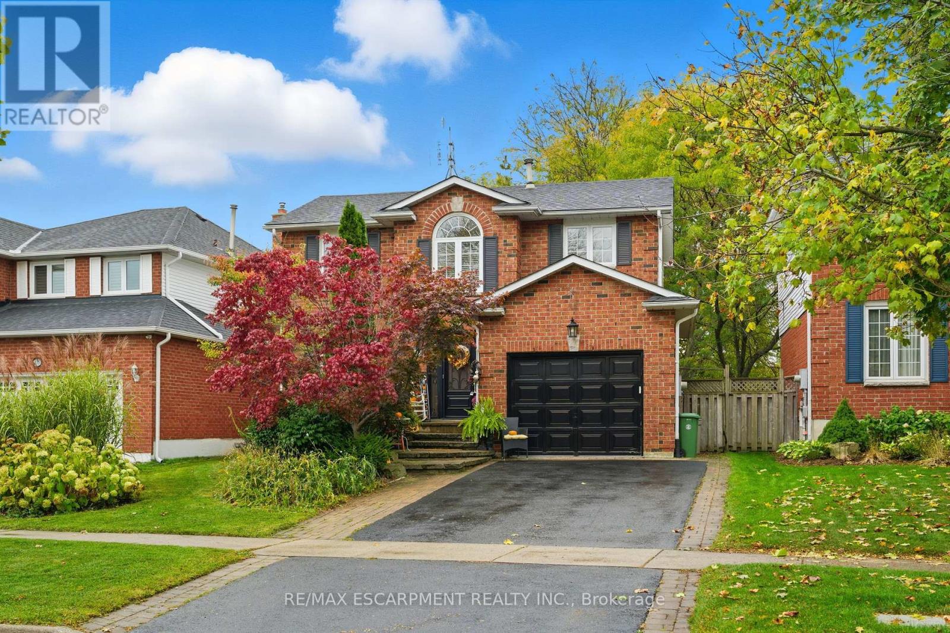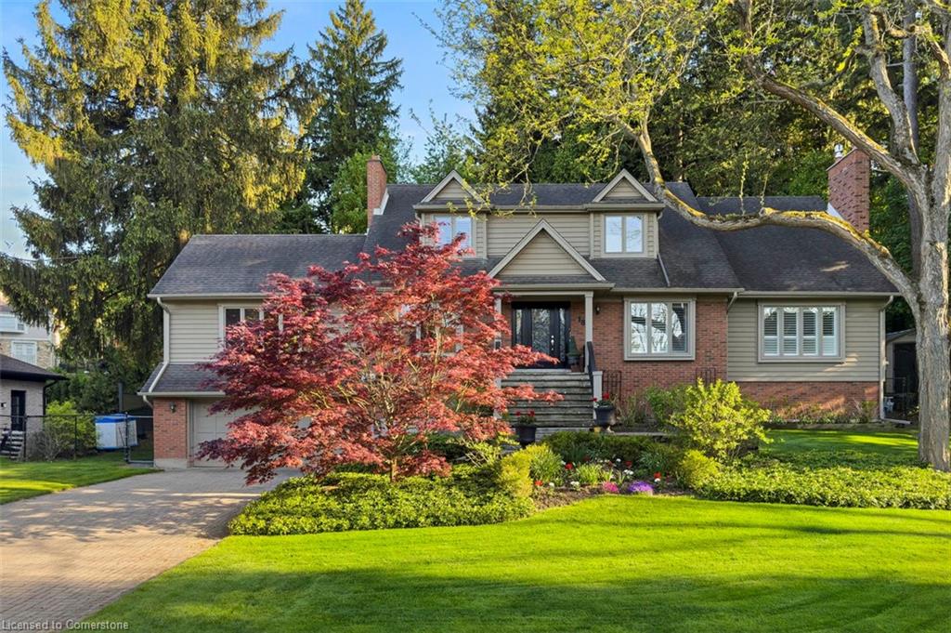
Highlights
Description
- Home value ($/Sqft)$421/Sqft
- Time on Houseful152 days
- Property typeResidential
- Style1.5 storey
- Neighbourhood
- Median school Score
- Year built1982
- Garage spaces2
- Mortgage payment
Imagine waking up every morning to your very own cottage-in-the-city, surrounded by the sights and sounds of nature! Travel to the end of this rarely visited cul-de-sac to find #18 Stonegate Drive peacefully perched amongst mature trees. An idyllic setting carved along the Dundas Valley! Avid outdoor enthusiasts will enjoy the path on Stonegate Drive connecting to Ancaster Heights park and cycling/hiking trails. This stately property with expansive 142FT X 142FT lot comes to life in spring and summer amongst serene views, mature gardens, heated salt water pool with waterfall, privacy from neighbours and numerous outdoor zones to enjoy! Better yet? Grand principle rooms and multiple bonus spaces offer flexibility to transform this home to five or six bedrooms if desired. Adaptable with potential for large families, multi-generations or business-from-home with garage entry and separate side entrance to lower level. Offering an additional bedroom, bathroom, wet bar, fitness room, living and games room, the lower level is filled with opportunity. The main level is a rare find, as a sprawling layout offers privacy and separate wings for entertaining and daily enjoyment, amongst hardwood flooring, fireplaces, cathedral ceilings, oak accents and classic wainscotting. With breathtaking views from both the cheery sunroom and classic eat-in kitchen, you’ll love reading, relaxing, prepping and hosting with the great outdoors as your backdrop. An impressive upper level includes the primary suite with walk-in closet and dressing room, flexible for 4th bedroom transformation. Don’t miss the spa-like ensuite with soaker tub and glass shower! While amenities, restaurants and Hwy access are within’ mere minutes, this Ancaster paradise feels like you’re a world away from the hustle and bustle!. Come explore the road less travelled to a hidden gem of a location that exudes serenity, peace and calm. RSA.
Home overview
- Cooling Central air
- Heat type Forced air, natural gas
- Pets allowed (y/n) No
- Sewer/ septic Sewer (municipal)
- Construction materials Brick, vinyl siding
- Foundation Block
- Roof Asphalt shing
- Exterior features Privacy
- # garage spaces 2
- # parking spaces 8
- Has garage (y/n) Yes
- Parking desc Attached garage, garage door opener, inside entry
- # full baths 3
- # half baths 1
- # total bathrooms 4.0
- # of above grade bedrooms 4
- # of below grade bedrooms 1
- # of rooms 25
- Appliances Oven, water heater, dishwasher, dryer, refrigerator, stove, washer
- Has fireplace (y/n) Yes
- Laundry information In-suite, main level
- Interior features Central vacuum, auto garage door remote(s), wet bar
- County Hamilton
- Area 42 - ancaster
- View Pool, trees/woods
- Water source Municipal
- Zoning description R2-230
- Lot desc Urban, arts centre, cul-de-sac, near golf course, greenbelt, highway access, library, major highway, park, place of worship, quiet area, rec./community centre, schools, shopping nearby
- Lot dimensions 142.55 x 142.88
- Approx lot size (range) 0 - 0.5
- Basement information Separate entrance, full, finished
- Building size 5467
- Mls® # 40731085
- Property sub type Single family residence
- Status Active
- Virtual tour
- Tax year 2025
- Bedroom Second
Level: 2nd - Sitting room Second
Level: 2nd - Primary bedroom Second
Level: 2nd - Foyer Second
Level: 2nd - Bedroom Second
Level: 2nd - Bathroom Second
Level: 2nd - Second
Level: 2nd - Bathroom Basement
Level: Basement - Bedroom Basement
Level: Basement - Mudroom Basement
Level: Basement - Recreational room Basement
Level: Basement - Utility Unfinished
Level: Basement - Storage Unfinished
Level: Basement - Exercise room Basement
Level: Basement - Office Main
Level: Main - Den Main
Level: Main - Living room Main
Level: Main - Dining room Main
Level: Main - Great room Main
Level: Main - Laundry Main
Level: Main - Eat in kitchen Main
Level: Main - Breakfast room Main
Level: Main - Sunroom Main
Level: Main - Bathroom Main
Level: Main - Foyer Main
Level: Main
- Listing type identifier Idx

$-6,133
/ Month



