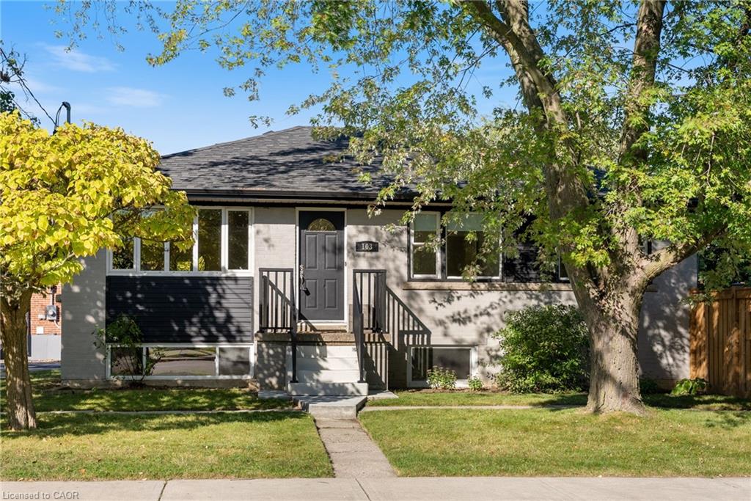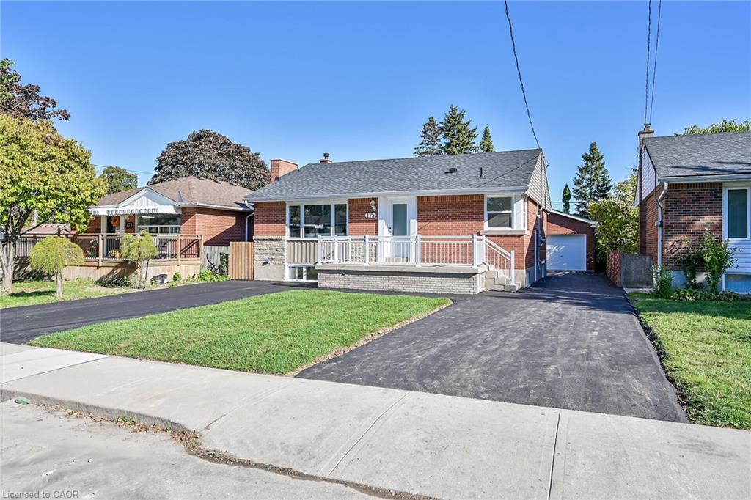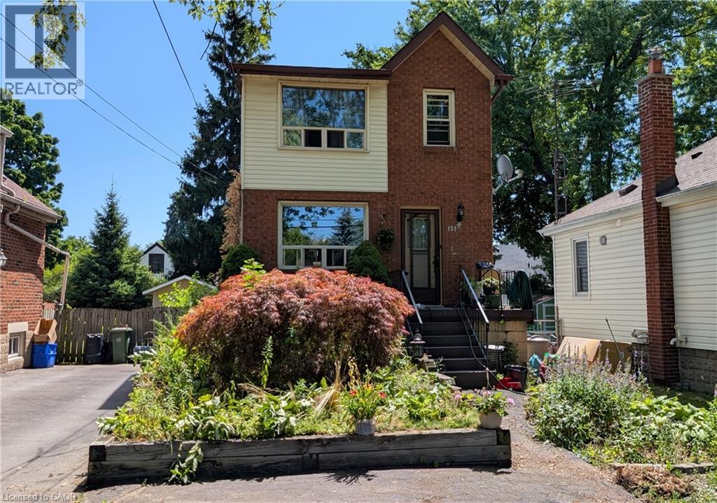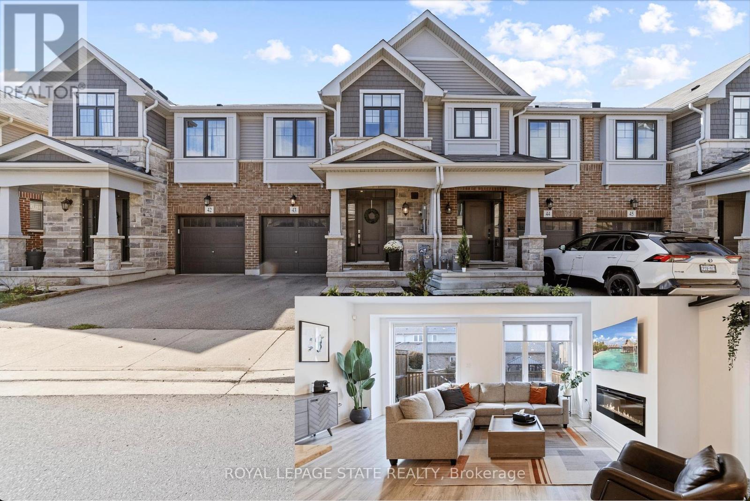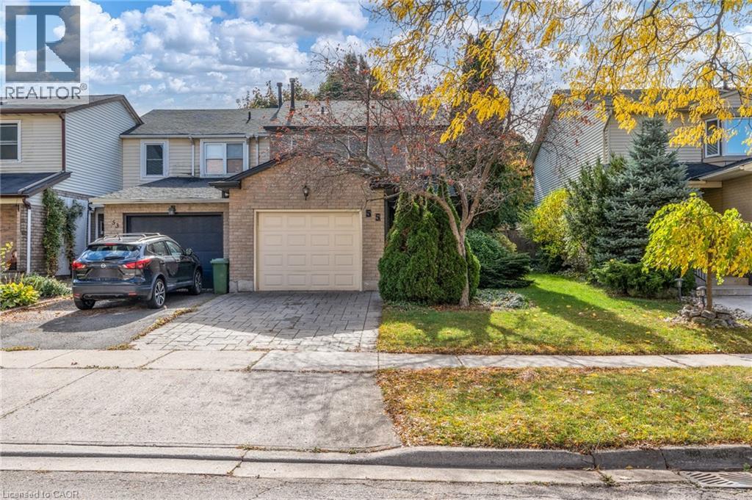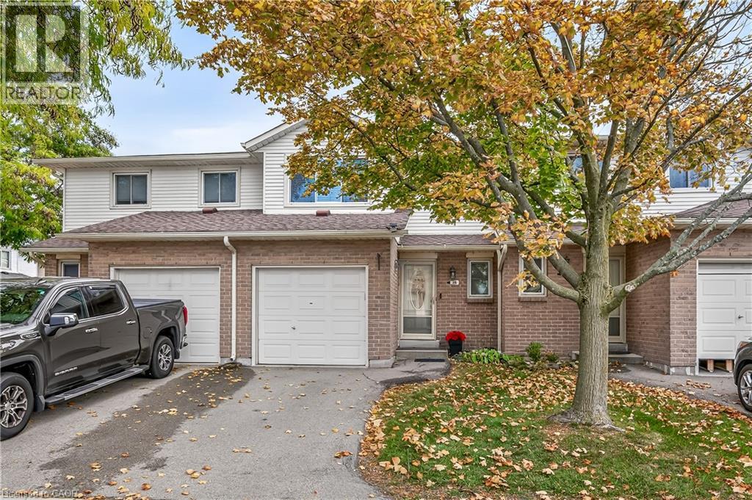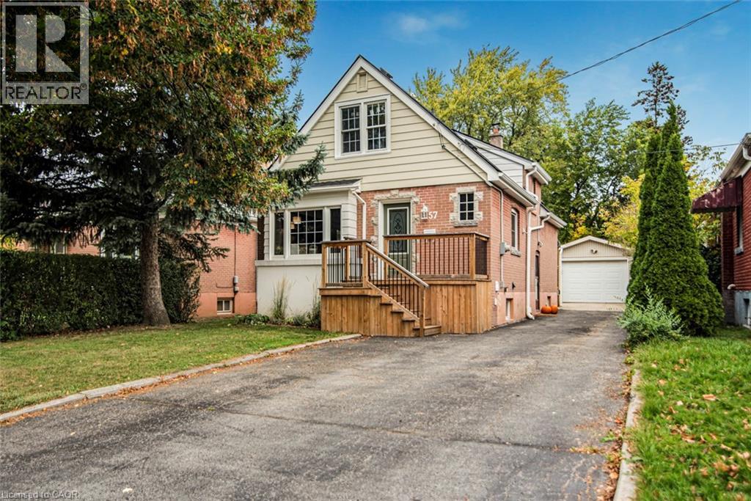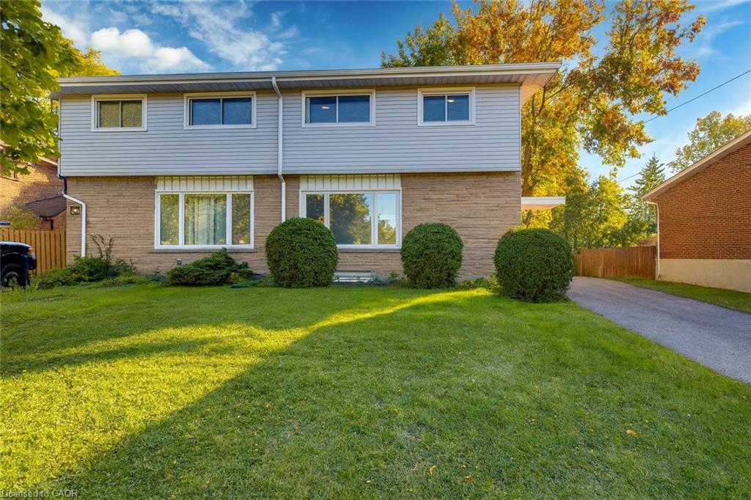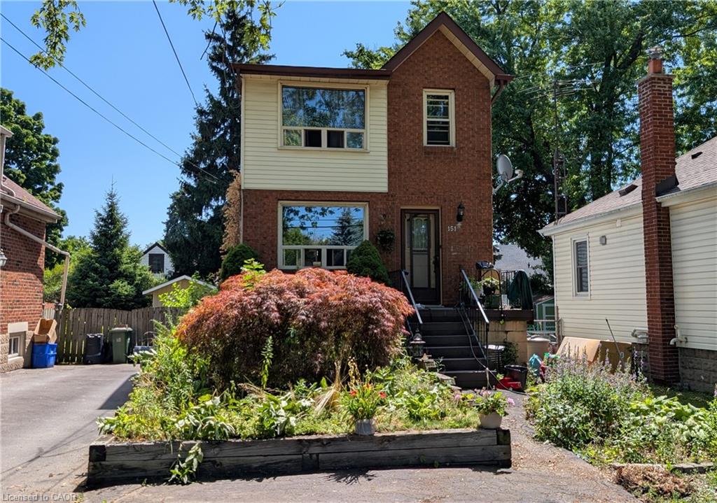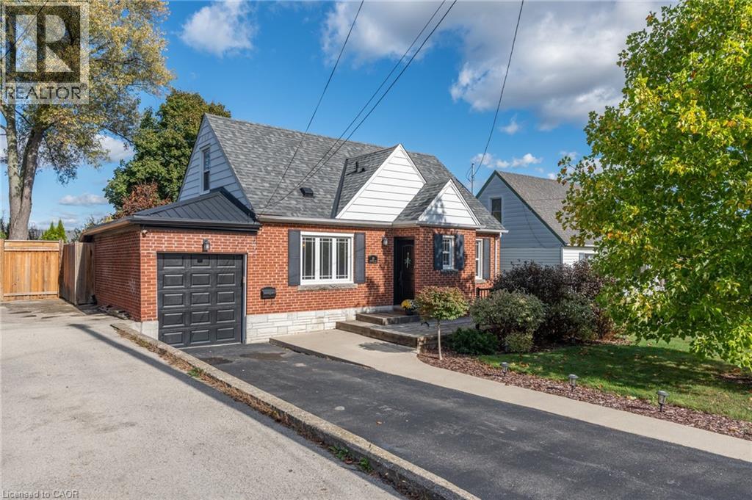- Houseful
- ON
- Hamilton
- Templemead
- 18 Villa Ct
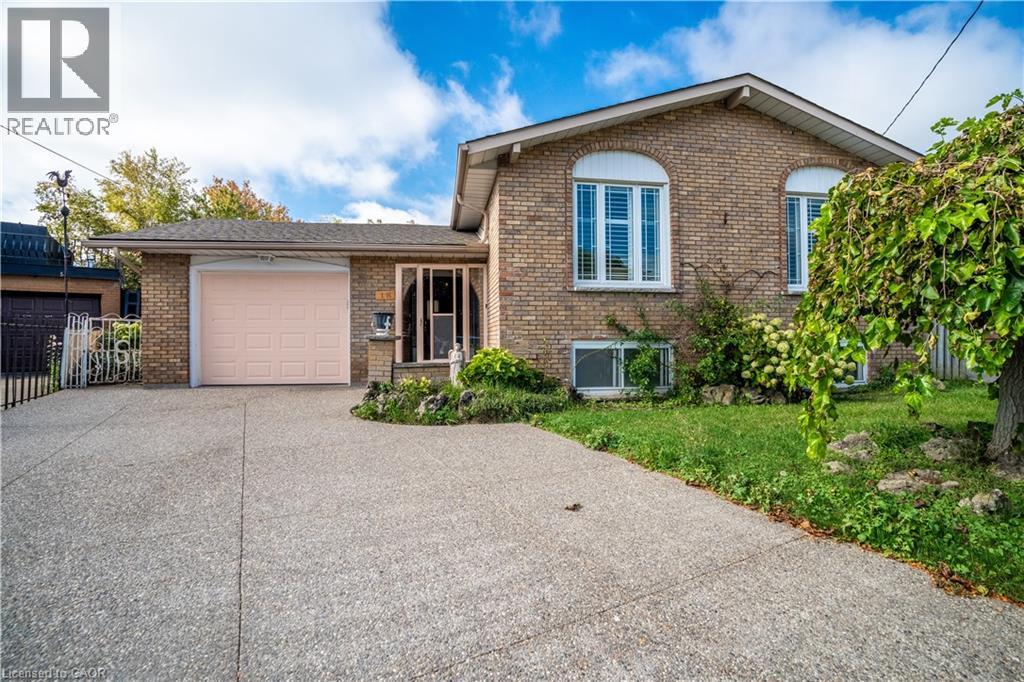
Highlights
Description
- Home value ($/Sqft)$314/Sqft
- Time on Houseful21 days
- Property typeSingle family
- StyleRaised bungalow
- Neighbourhood
- Median school Score
- Year built1975
- Mortgage payment
Welcome to 18 Villa Court – tucked away on a quiet court in a great family-friendly neighbourhood! This raised ranch has so much to offer with 3 good-sized bedrooms, 2 full bathrooms, and a finished lower level with its own entrance and second kitchen. It’s the perfect setup for in-laws, older kids, rental income, or even a private office space. The main floor is bright and open, with large windows that let in lots of natural light. The living and dining room flow nicely together, making it a comfortable space for everyday living or entertaining. The kitchen has plenty of cupboards and counter space, perfect for cooking family meals. Downstairs, you’ll find a rec room with a wood-burning fireplace, a second kitchen, and a separate entrance – giving you so many options for how you want to use the space. Outside, the home sits on a deep lot in a court with plenty of room to enjoy, plus an attached garage and lots of parking, Located on Hamilton Mountain, this home is close to schools, parks, shopping, transit, and recreation centres – everything you need is just minutes away. If you’re looking for a spacious home with flexibility and endless potential renovate this home and make it yours! Sellers are motivated (id:63267)
Home overview
- Cooling Central air conditioning
- Heat source Natural gas
- Heat type Forced air
- Sewer/ septic Municipal sewage system
- # total stories 1
- # parking spaces 5
- Has garage (y/n) Yes
- # full baths 2
- # total bathrooms 2.0
- # of above grade bedrooms 3
- Has fireplace (y/n) Yes
- Community features Quiet area, community centre
- Subdivision 264 - templemead
- Lot size (acres) 0.0
- Building size 2547
- Listing # 40774552
- Property sub type Single family residence
- Status Active
- Bedroom 3.581m X 3.073m
Level: 2nd - Eat in kitchen 4.699m X 3.302m
Level: 2nd - Primary bedroom 4.216m X 3.327m
Level: 2nd - Bathroom (# of pieces - 4) 3.353m X 2.21m
Level: 2nd - Bedroom 2.515m X 2.921m
Level: 2nd - Dining room 3.48m X 2.845m
Level: 2nd - Living room 5.004m X 3.581m
Level: 2nd - Kitchen 4.699m X 3.302m
Level: Basement - Bathroom (# of pieces - 3) Measurements not available
Level: Basement - Recreational room 4.953m X 6.655m
Level: Basement - Foyer 4.75m X 2.032m
Level: Main
- Listing source url Https://www.realtor.ca/real-estate/28928653/18-villa-court-hamilton
- Listing type identifier Idx

$-2,133
/ Month



