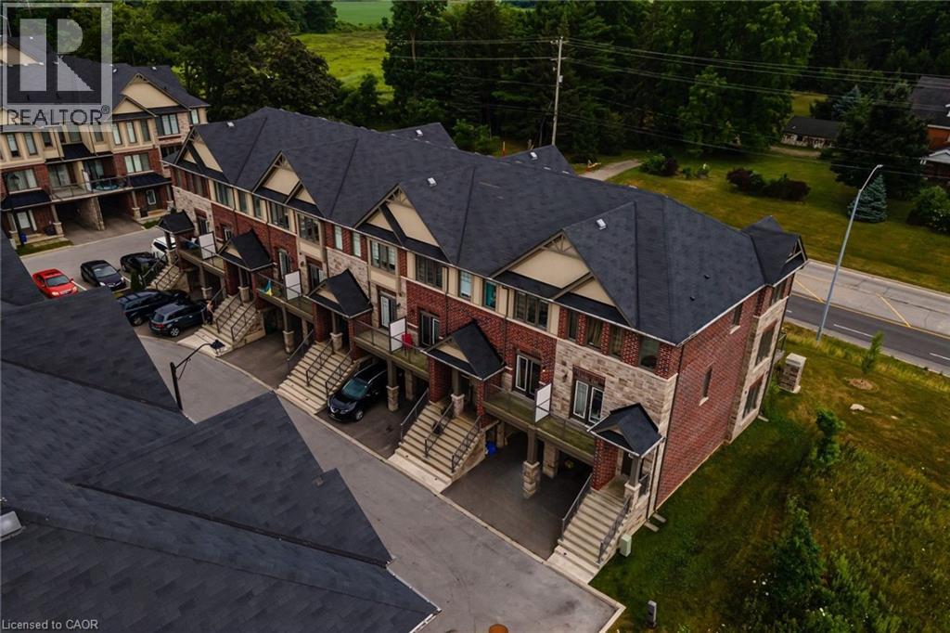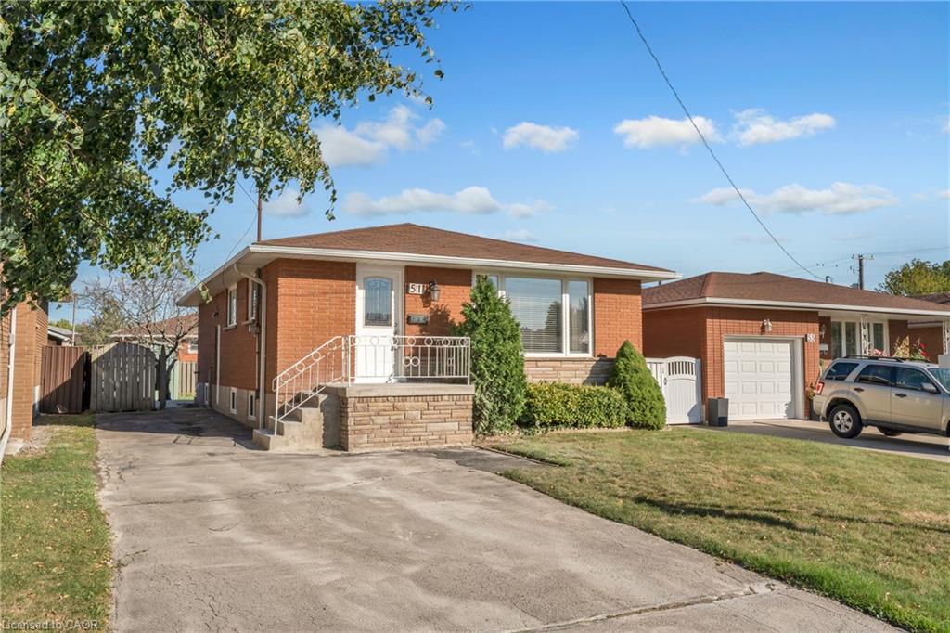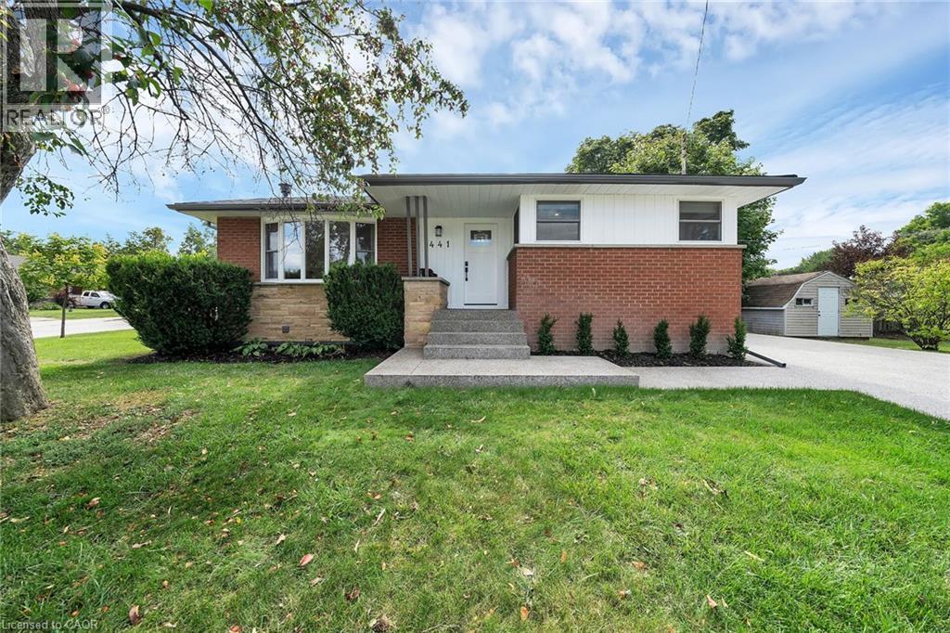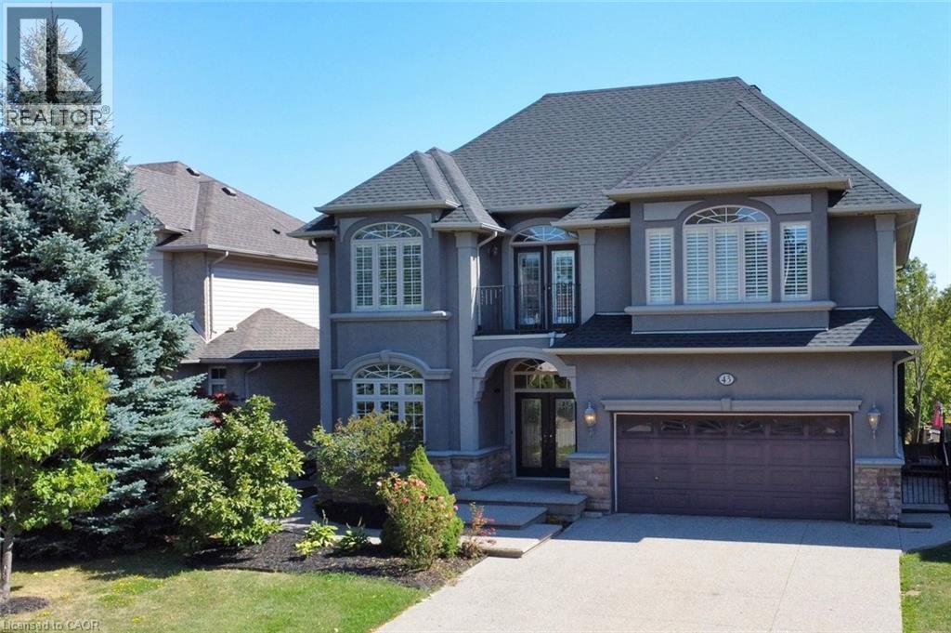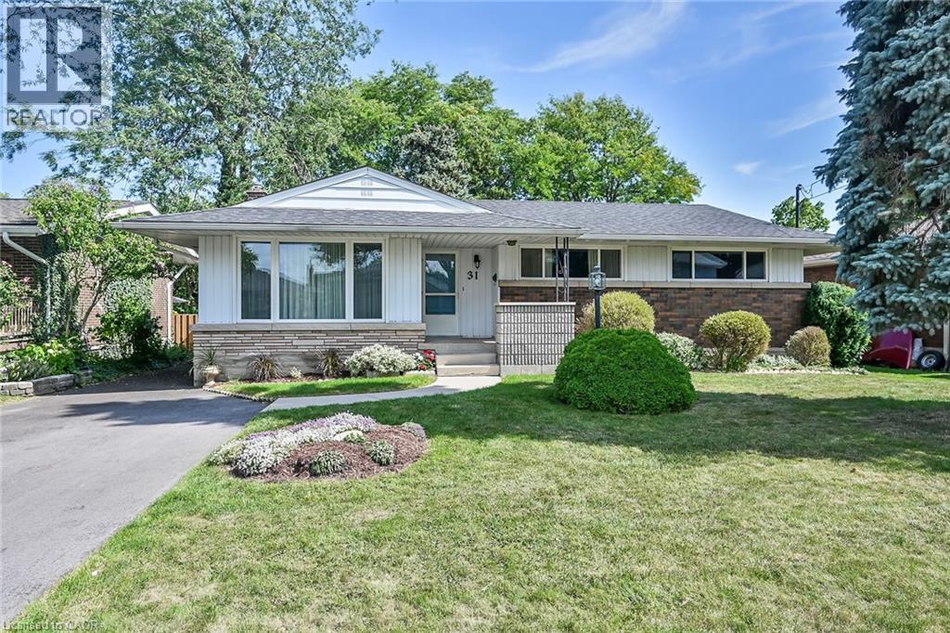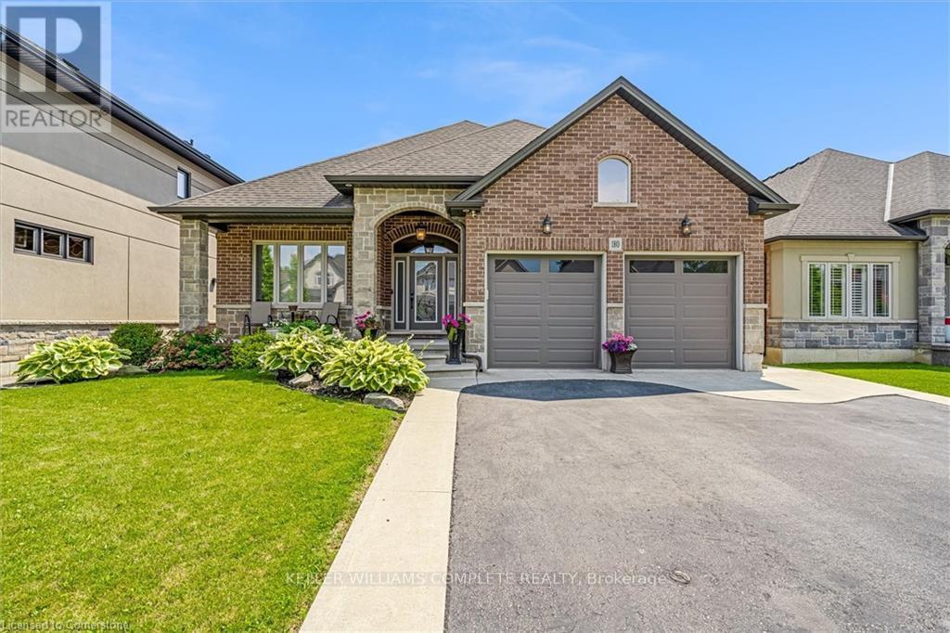
Highlights
Description
- Time on Houseful22 days
- Property typeSingle family
- StyleBungalow
- Median school Score
- Mortgage payment
Welcome to 180 Mothers Street, located in the highly sought-after Glanbrook Hills neighbourhood. This stunning 3+2 bedroom bungalow offers the perfect blend of comfort, functionality, and natural beauty.Set on a scenic lot backing onto a small conservation area with serene ponds, this home features a walkout basement, raised deck, and lower patio, providing multiple outdoor spaces to relax and enjoy the peaceful surroundings.The main floor features an open-concept layout with a spacious living room, kitchen, and dining area that flow seamlessly together. The primary bedroom includes an ensuite bathroom and sliding door access to the raised deck, perfect for quiet mornings or evening retreats. Two additional bedrooms provide ample space for family or guests, while a separate den/office just off the front foyer offers a private space for work or study. A convenient laundry/mudroom with inside access to the large garage adds to the homes practical design.The bright and spacious lower level includes a recreation room with large windows and sliding doors that lead to the backyard patio. This level also features a summer kitchen, games area, additional den, full bathroom, and plenty of storage space.Beautifully maintained and thoughtfully laid out, this home is ideal for multigenerational living or those who love to entertain. Dont miss the opportunity to make this exceptional property your own in one of Hamiltons most desirable communities. (id:63267)
Home overview
- Cooling Central air conditioning
- Heat source Natural gas
- Heat type Forced air
- Sewer/ septic Sanitary sewer
- # total stories 1
- # parking spaces 6
- Has garage (y/n) Yes
- # full baths 3
- # total bathrooms 3.0
- # of above grade bedrooms 5
- Subdivision Rural glanbrook
- Lot size (acres) 0.0
- Listing # X12342547
- Property sub type Single family residence
- Status Active
- Utility 3.78m X 4.06m
Level: Lower - Dining room 7.67m X 3.17m
Level: Lower - Kitchen 4.44m X 5.74m
Level: Lower - Family room 5.621m X 5.18m
Level: Lower - 4th bedroom 3.4m X 3.99m
Level: Lower - Recreational room / games room 5.69m X 3.35m
Level: Lower - Exercise room 4.62m X 4.8m
Level: Lower - Bathroom 2.72m X 2.11m
Level: Lower - Bathroom 3.33m X 1.98m
Level: Main - 2nd bedroom 3.43m X 3.71m
Level: Main - Living room 7.82m X 4.04m
Level: Main - Dining room 3.73m X 2.72m
Level: Main - Foyer 7.7m X 2.34m
Level: Main - Laundry 1.83m X 1.3m
Level: Main - Primary bedroom 5.03m X 5.21m
Level: Main - Office 4.47m X 3.61m
Level: Main - Bathroom 1.47m X 2.69m
Level: Main - Kitchen 3.94m X 2.72m
Level: Main - Bedroom 3.84m X 3.61m
Level: Main
- Listing source url Https://www.realtor.ca/real-estate/28729049/180-mothers-street-hamilton-rural-glanbrook
- Listing type identifier Idx

$-3,533
/ Month




