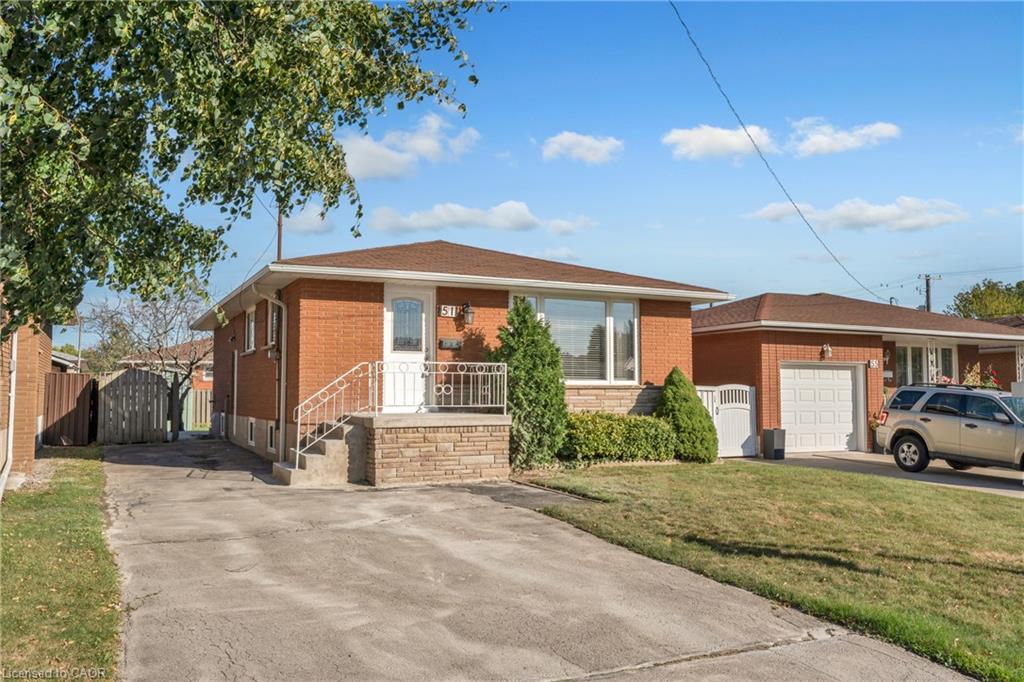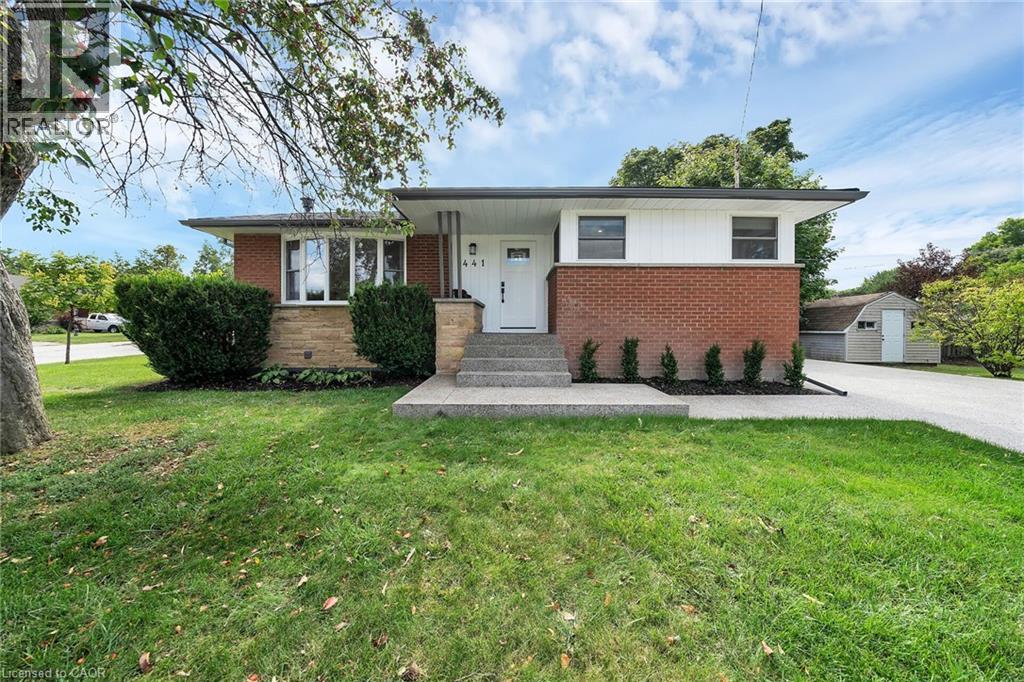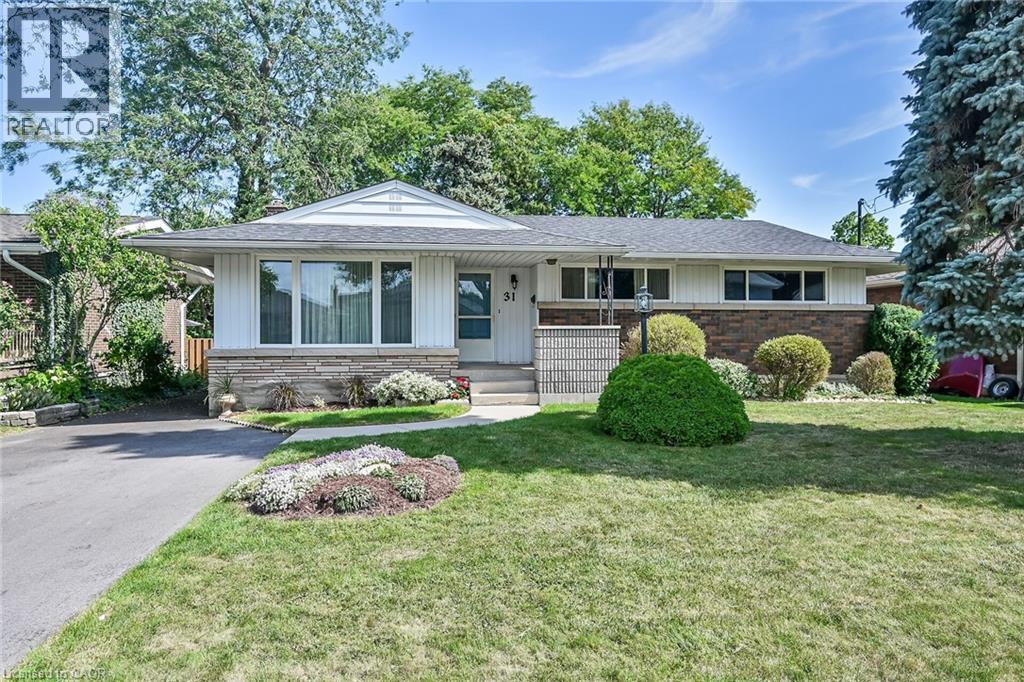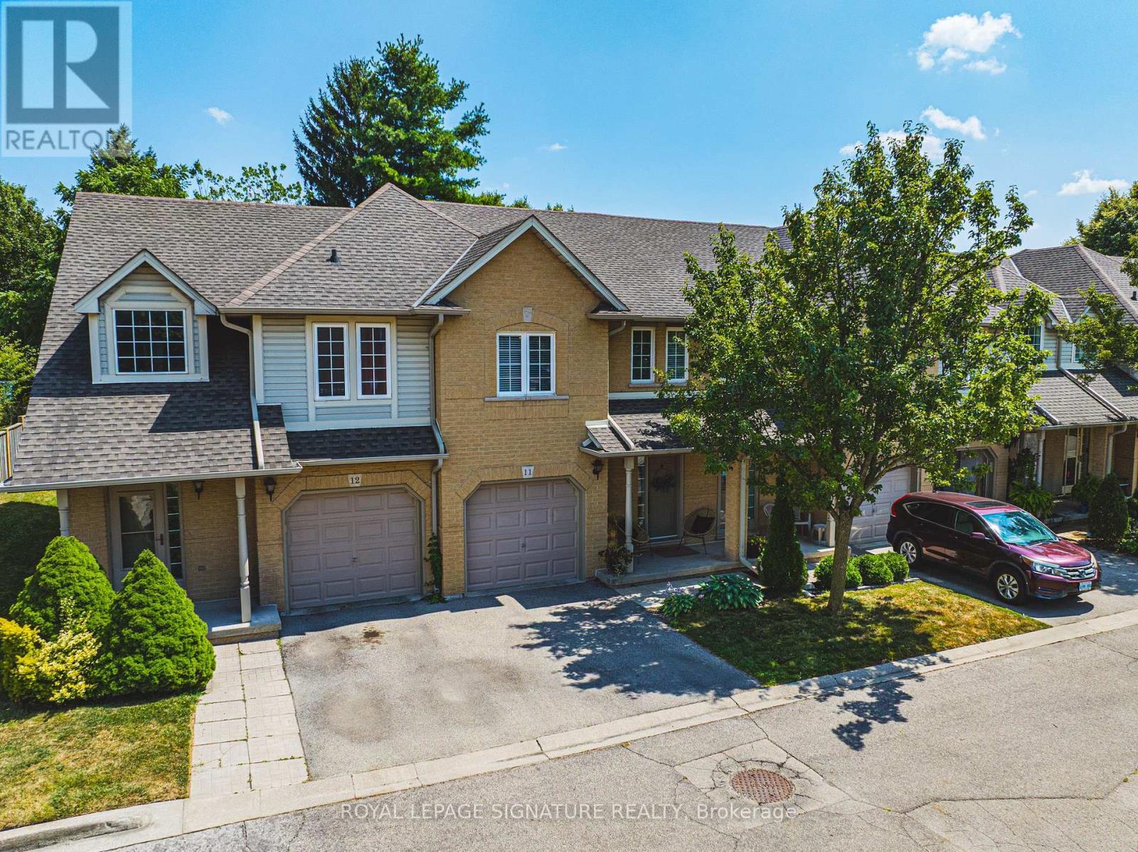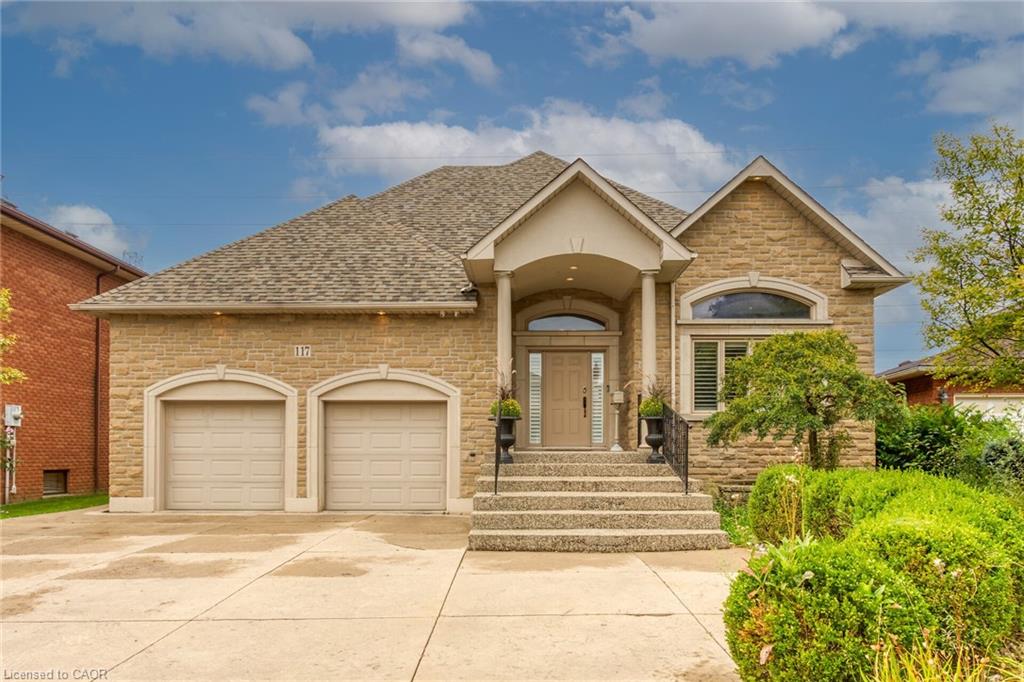- Houseful
- ON
- Hamilton
- Chappel East
- 11 1809 Upper Wentworth St
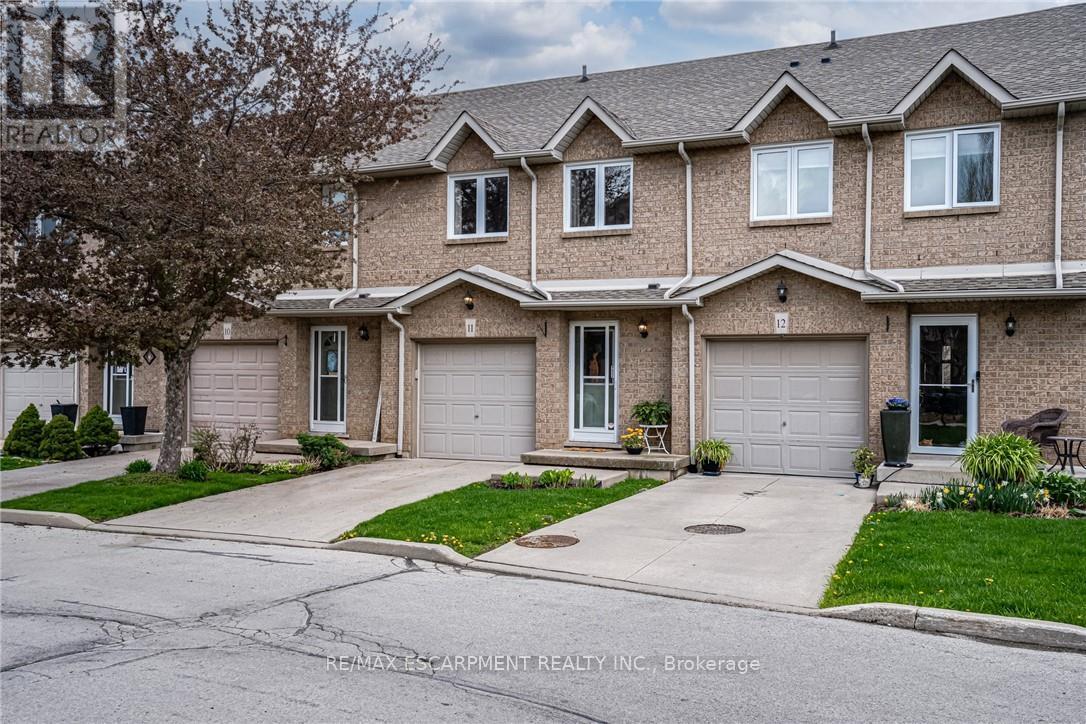
Highlights
Description
- Time on Houseful8 days
- Property typeSingle family
- Neighbourhood
- Median school Score
- Mortgage payment
WELCOME TO YOUR joyful, light-filled home where the pace slows just enough for family dinners, backyard chats, and room to finally breathe, all while making a smart investment that grows with you. Welcome to this spacious 3-bedroom, 2.5-bath condo townhome, a perfect next step for those ready to trade the noise of the city for the ease and comfort of suburban living, without giving up convenience or charm This home is move-in ready with timeless features, generous room sizes, and a layout that offers comfort, flow, and flexibility. There's plenty of space for everyday living, entertaining, or working from home, all with a warm and welcoming feel that's easy to make your own over time. Whether you're dreaming of adding your personal flair right away or slowly layering in touches that reflect your style, this is the kind of home that grows with you, at your pace. It's clean, solid, filled with natural light, and ready for the next chapter. Enjoy the best of both worlds: the ease of condo living with the comfort and space of a full-sized home. With a private entrance, multiple levels, ample storage, and your own outdoor nook for morning coffee or evening wind-downs, it offers a sense of independence and peace you wont find in a typical apartment. Located in a friendly, well-managed community with strong long-term value, this home is a smart move in every way. RSA (id:63267)
Home overview
- Cooling Central air conditioning
- Heat source Natural gas
- Heat type Forced air
- # total stories 2
- # parking spaces 2
- Has garage (y/n) Yes
- # full baths 2
- # half baths 1
- # total bathrooms 3.0
- # of above grade bedrooms 3
- Community features Pet restrictions
- Subdivision Allison
- Lot size (acres) 0.0
- Listing # X12366382
- Property sub type Single family residence
- Status Active
- Bathroom Measurements not available
Level: 2nd - Primary bedroom 4.57m X 3.66m
Level: 2nd - Bedroom 3.86m X 2.74m
Level: 2nd - Bathroom Measurements not available
Level: 2nd - Bedroom 3.84m X 2.44m
Level: 2nd - Laundry 3.1m X 2.36m
Level: Lower - Cold room 2.08m X 1.02m
Level: Lower - Utility 2.39m X 1.32m
Level: Lower - Den 5.08m X 4.5m
Level: Lower - Living room 4.52m X 3.07m
Level: Main - Foyer 3.58m X 1.32m
Level: Main - Bathroom Measurements not available
Level: Main - Kitchen 3.23m X 2.79m
Level: Main - Dining room 3m X 2.26m
Level: Main
- Listing source url Https://www.realtor.ca/real-estate/28781646/11-1809-upper-wentworth-street-hamilton-allison-allison
- Listing type identifier Idx

$-1,118
/ Month

